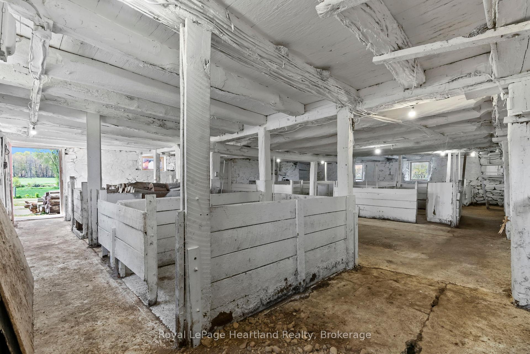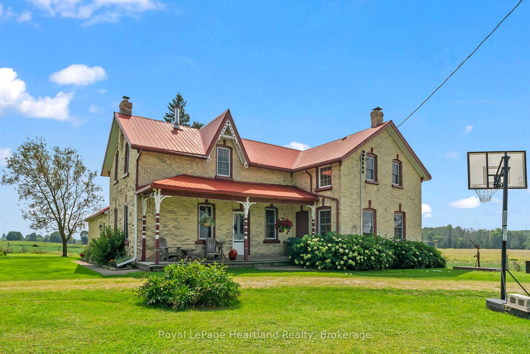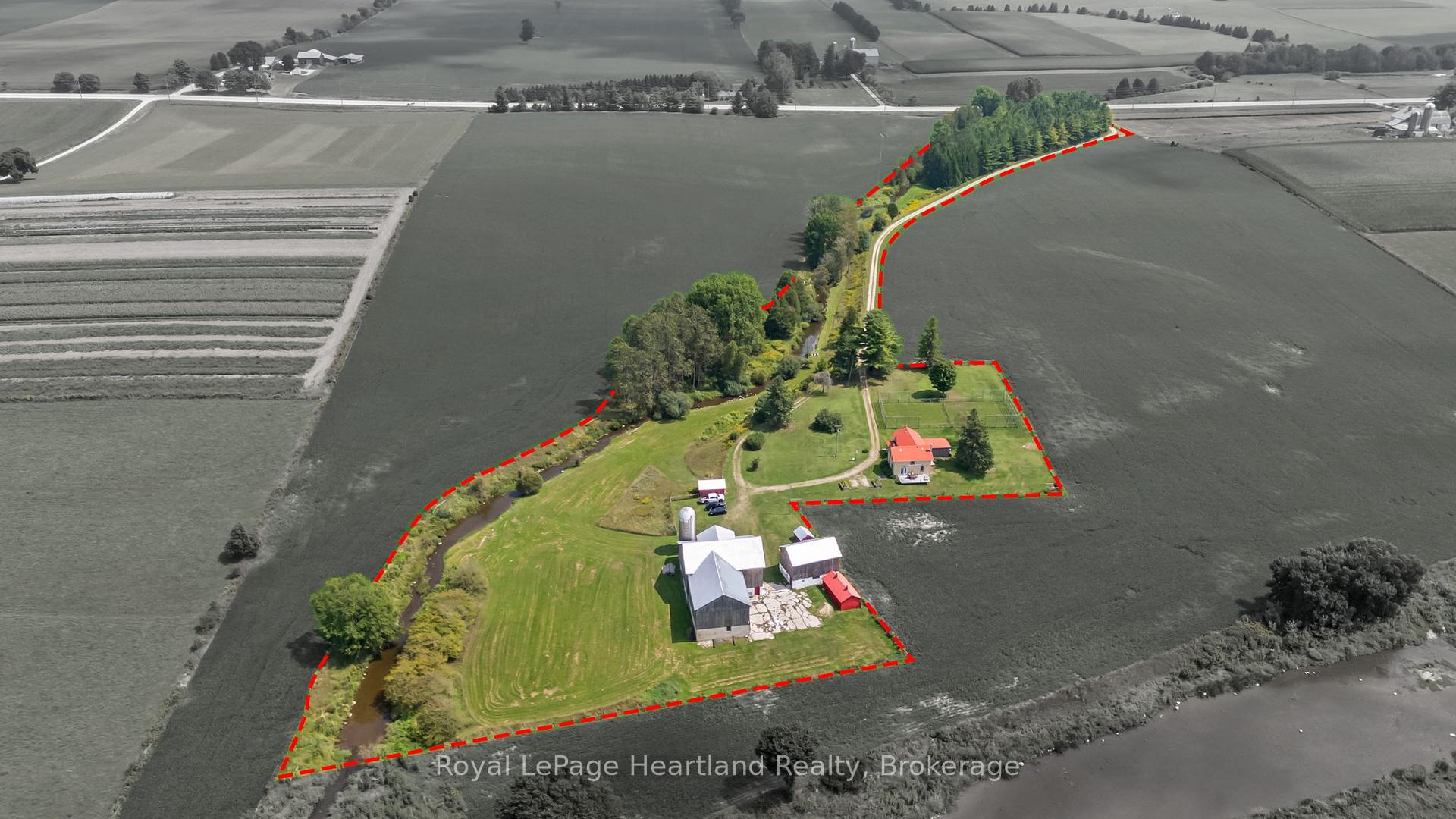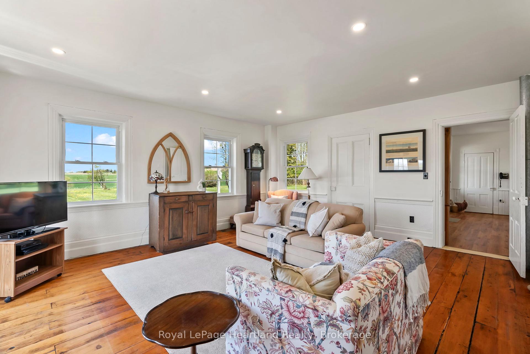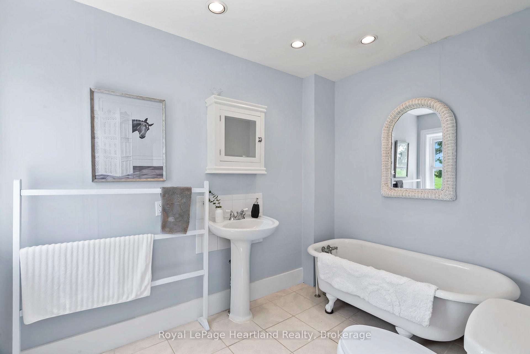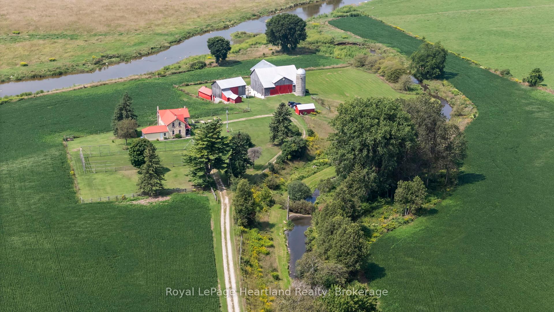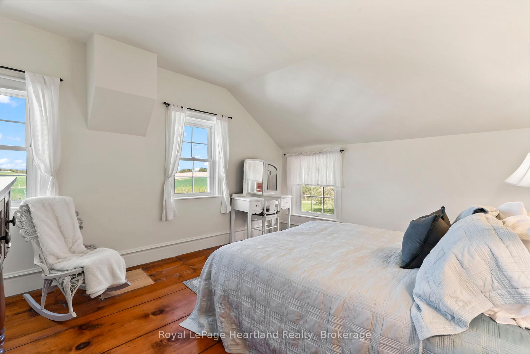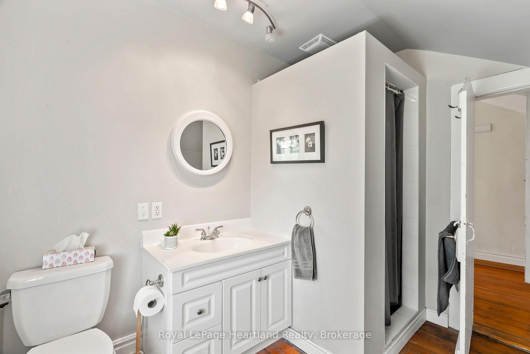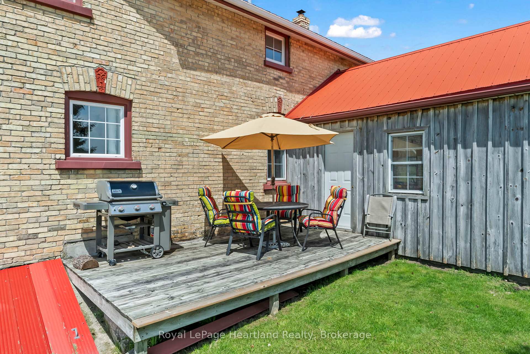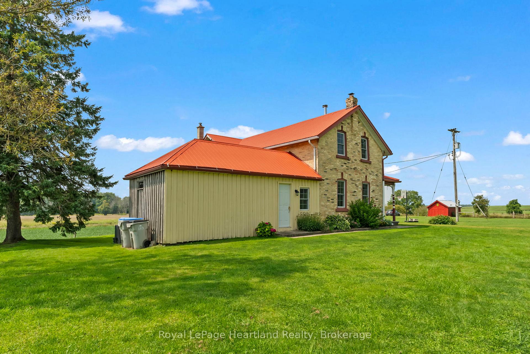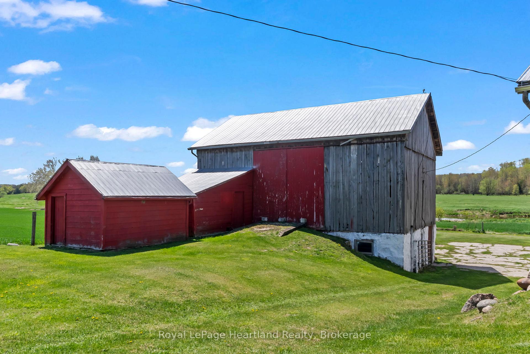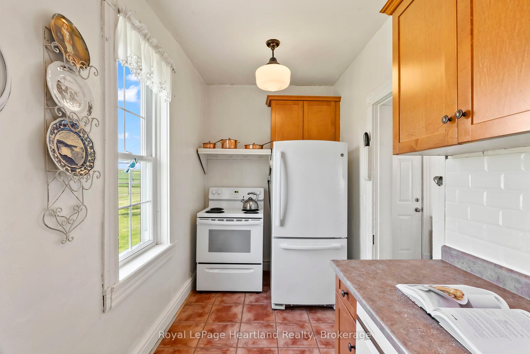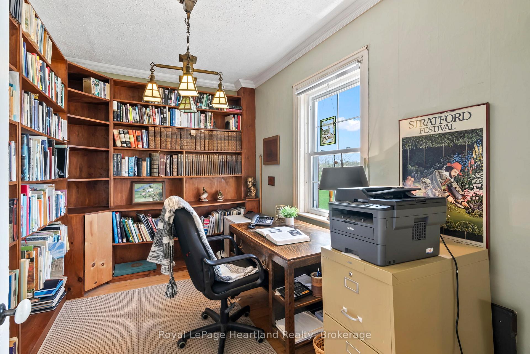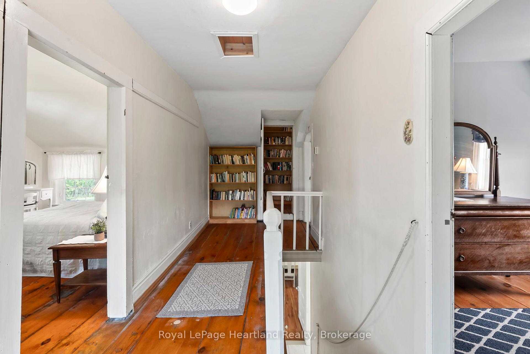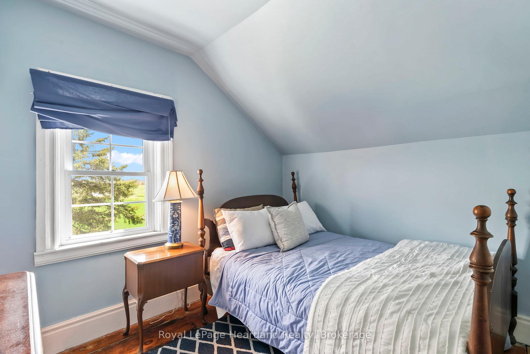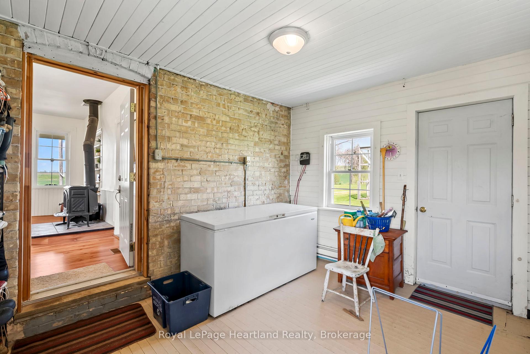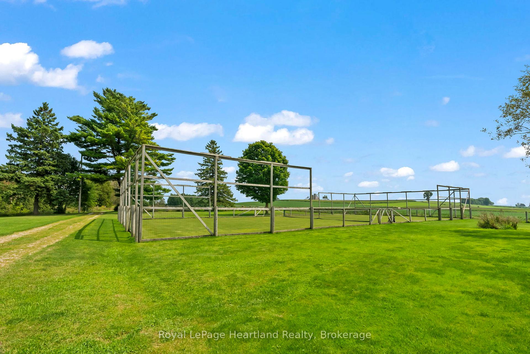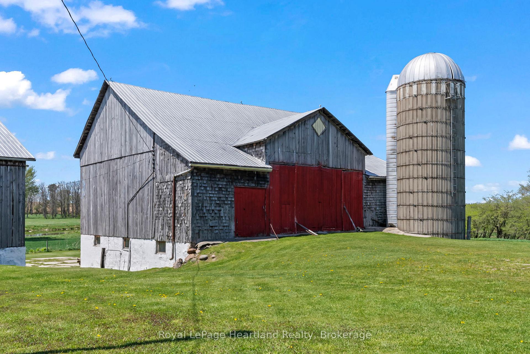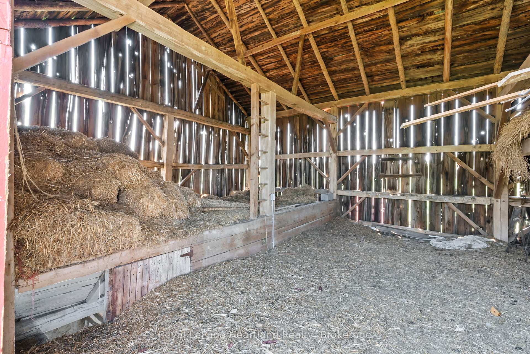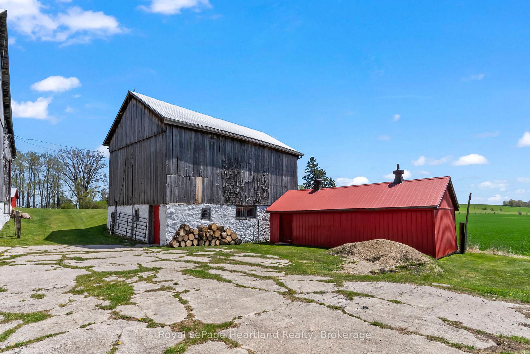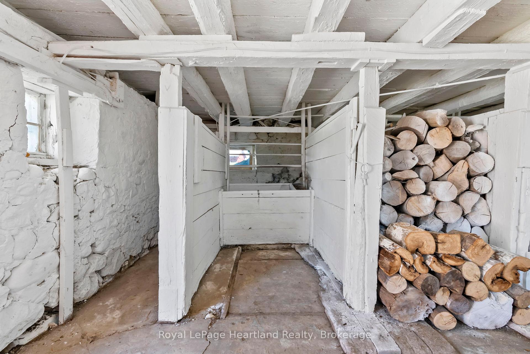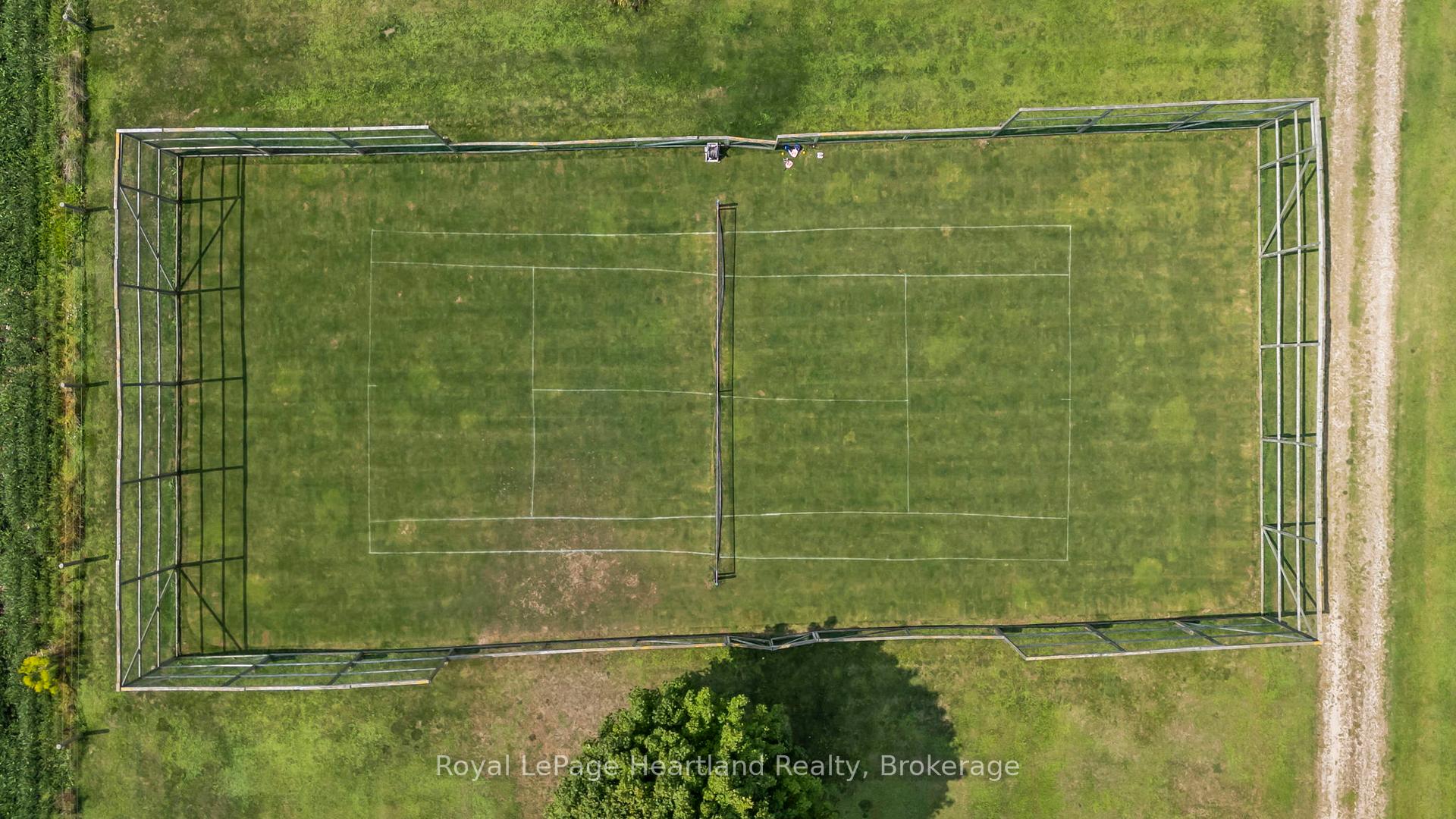$997,000
Available - For Sale
Listing ID: X12148383
89739 Belmore Line , Morris Turnberry, N0G 2X0, Huron
| Welcome to your dream retreat, set on 10 acres of pristine countryside offering unparalleled privacy and breathtaking views. This property is a haven for those seeking a tranquil lifestyle combined with endless opportunities for recreation and relaxation.You are welcomed down a private, winding driveway coupled by a meandering crick setting the tone for your oasis. At the heart of the property is a 4-bedroom, 2-bathroom home, thoughtfully designed for comfort and functionality. Large windows frame stunning vistas of the surrounding landscape, while the homes cozy interiors invite you to unwind enveloped in the character and charm of yesteryear.A winding driveway leads you through the property, revealing a private tennis court perfect for active days and two well-maintained barns that provide ample storage or potential for creative uses. The grounds are enriched by a picturesque creek and a gently flowing river, offering serene spots for reflection or exploration.As the day winds down, youll be treated to awe-inspiring sunsets that paint the sky with vibrant hues, making evenings on this estate truly magical.This property is a rare gem, ideal for families, hobbyists, or anyone seeking a peaceful country lifestyle. Dont miss your chance to make this exceptional retreat your own! Conveniently located on a paved road, with ease of access to multiple local roadside produce markets, a short drive to the amenities that Wingham & Listowel have to offer, a school bus ride to Howick Elementary School, The Howick Arena & F.E. Madill SS. It's time to make this dream a reality, call today to see this once in a lifetime property for yourself. |
| Price | $997,000 |
| Taxes: | $4357.41 |
| Assessment Year: | 2025 |
| Occupancy: | Owner |
| Address: | 89739 Belmore Line , Morris Turnberry, N0G 2X0, Huron |
| Acreage: | 10-24.99 |
| Directions/Cross Streets: | Salem Road, Orange Hill Road |
| Rooms: | 11 |
| Bedrooms: | 4 |
| Bedrooms +: | 0 |
| Family Room: | F |
| Basement: | Unfinished |
| Level/Floor | Room | Length(ft) | Width(ft) | Descriptions | |
| Room 1 | Main | Kitchen | 6.07 | 18.17 | |
| Room 2 | Main | Dining Ro | 18.17 | 18.17 | |
| Room 3 | Main | Living Ro | 16.24 | 18.99 | |
| Room 4 | Main | Office | 12.07 | 8.43 | |
| Room 5 | Main | Bathroom | 6.82 | 9.58 | 3 Pc Bath |
| Room 6 | Second | Primary B | 14.24 | 11.91 | |
| Room 7 | Second | Bedroom 2 | 9.51 | 10.82 | |
| Room 8 | Second | Bathroom | 7.84 | 9.25 | 3 Pc Bath |
| Room 9 | Second | Bedroom 3 | 11.91 | 9.84 | |
| Room 10 | Second | Bedroom 4 | 15.15 | 8.33 | |
| Room 11 | Main | Other | 11.84 | 12.17 |
| Washroom Type | No. of Pieces | Level |
| Washroom Type 1 | 3 | Main |
| Washroom Type 2 | 3 | Second |
| Washroom Type 3 | 0 | |
| Washroom Type 4 | 0 | |
| Washroom Type 5 | 0 |
| Total Area: | 0.00 |
| Approximatly Age: | 100+ |
| Property Type: | Farm |
| Style: | 1 1/2 Storey |
| Exterior: | Brick |
| Garage Type: | None |
| (Parking/)Drive: | Lane |
| Drive Parking Spaces: | 10 |
| Park #1 | |
| Parking Type: | Lane |
| Park #2 | |
| Parking Type: | Lane |
| Pool: | None |
| Other Structures: | Bank Barn, Bar |
| Approximatly Age: | 100+ |
| Approximatly Square Footage: | 2000-2500 |
| Property Features: | Clear View, Rec./Commun.Centre |
| CAC Included: | N |
| Water Included: | N |
| Cabel TV Included: | N |
| Common Elements Included: | N |
| Heat Included: | N |
| Parking Included: | N |
| Condo Tax Included: | N |
| Building Insurance Included: | N |
| Fireplace/Stove: | Y |
| Heat Type: | Forced Air |
| Central Air Conditioning: | None |
| Central Vac: | N |
| Laundry Level: | Syste |
| Ensuite Laundry: | F |
| Elevator Lift: | False |
| Sewers: | Septic |
| Water: | Dug Well |
| Water Supply Types: | Dug Well |
| Utilities-Cable: | A |
| Utilities-Hydro: | Y |
$
%
Years
This calculator is for demonstration purposes only. Always consult a professional
financial advisor before making personal financial decisions.
| Although the information displayed is believed to be accurate, no warranties or representations are made of any kind. |
| Royal LePage Heartland Realty |
|
|

Edward Matar
Sales Representative
Dir:
416-917-6343
Bus:
416-745-2300
Fax:
416-745-1952
| Book Showing | Email a Friend |
Jump To:
At a Glance:
| Type: | Freehold - Farm |
| Area: | Huron |
| Municipality: | Morris Turnberry |
| Neighbourhood: | Turnberry |
| Style: | 1 1/2 Storey |
| Approximate Age: | 100+ |
| Tax: | $4,357.41 |
| Beds: | 4 |
| Baths: | 2 |
| Fireplace: | Y |
| Pool: | None |
Locatin Map:
Payment Calculator:
