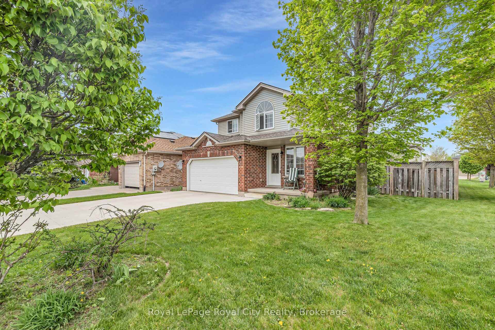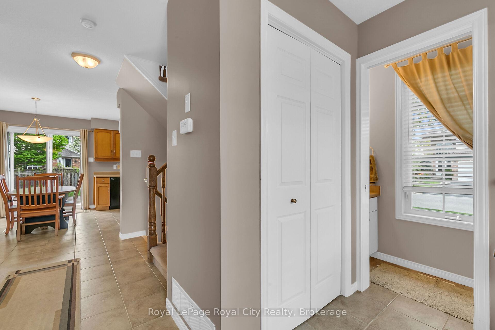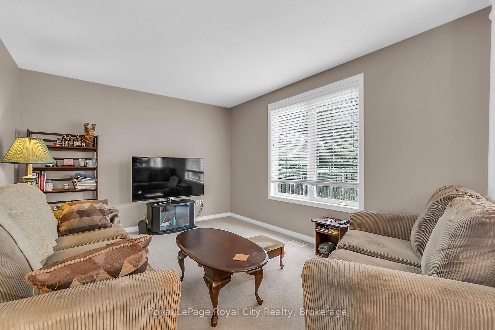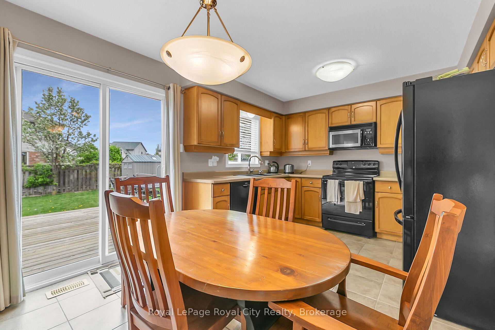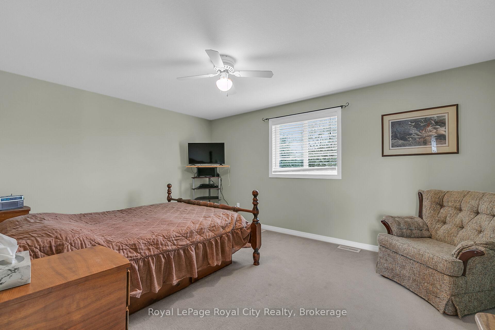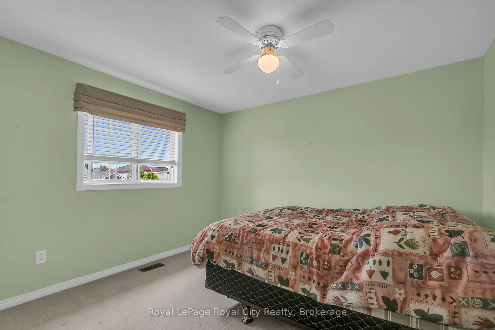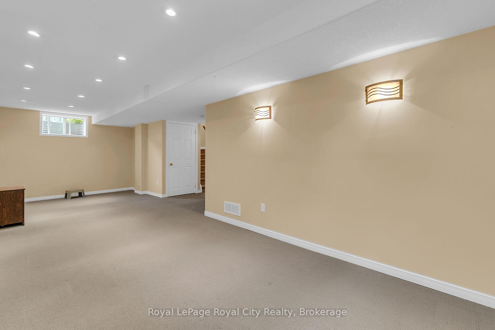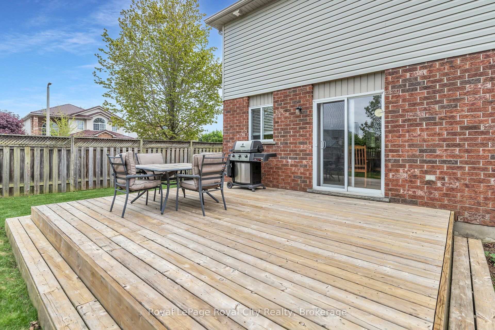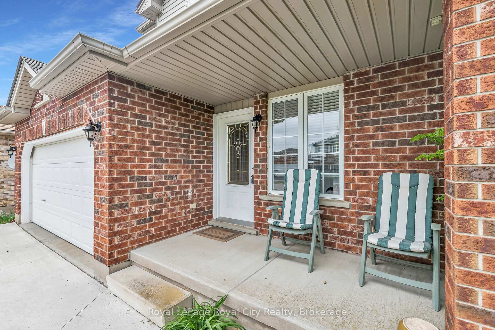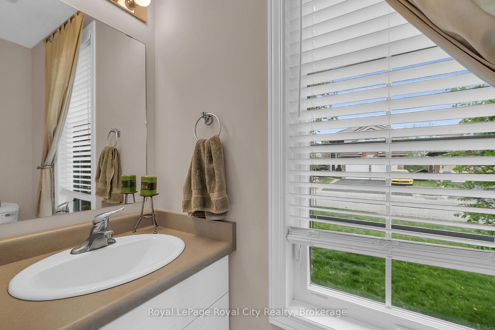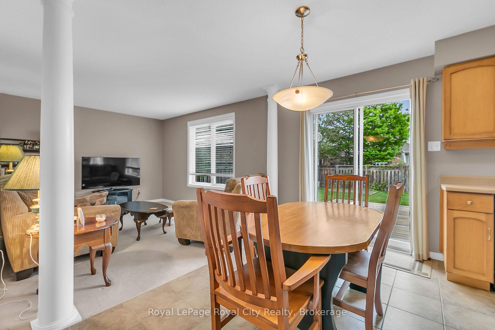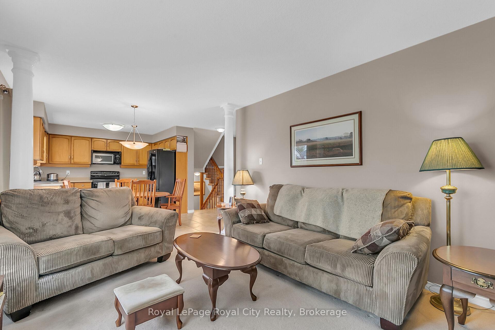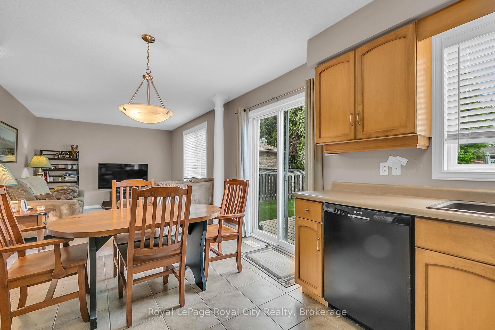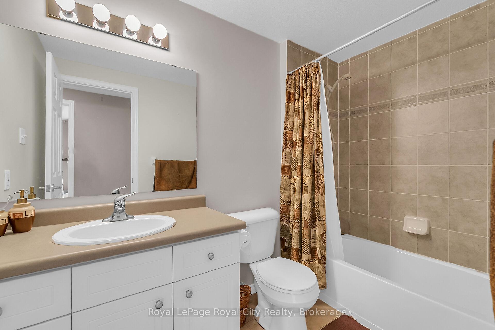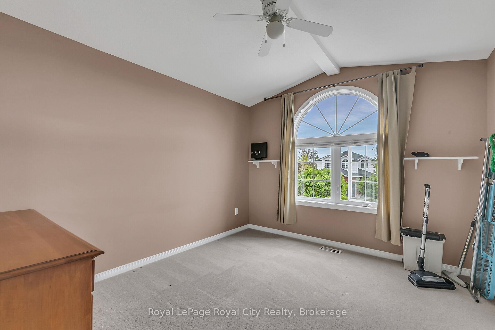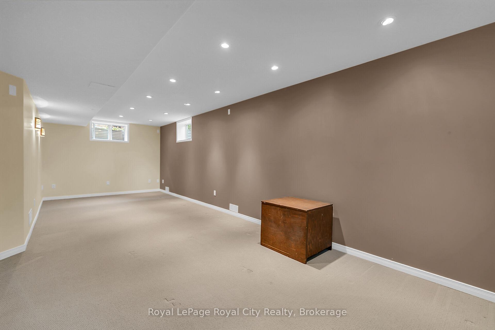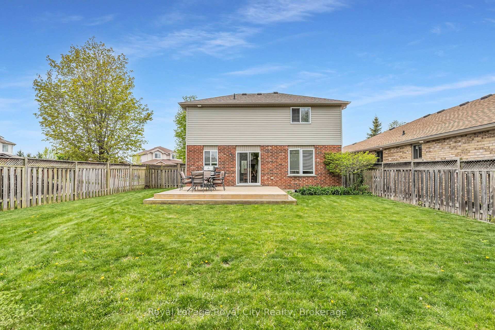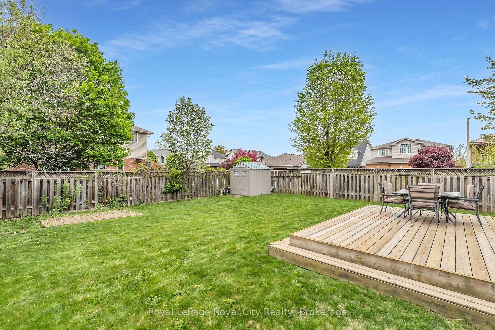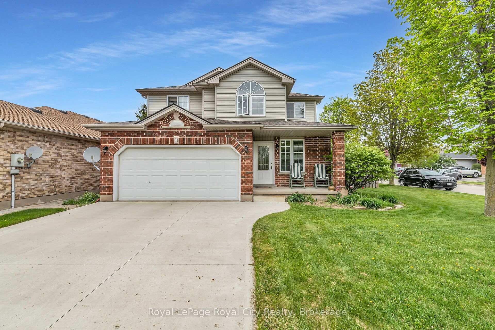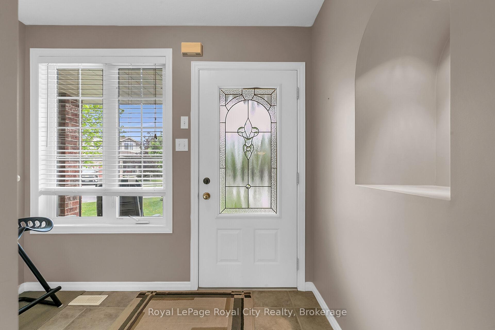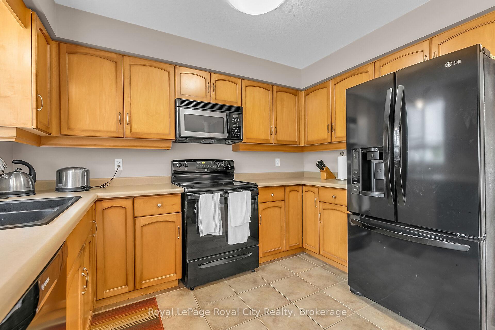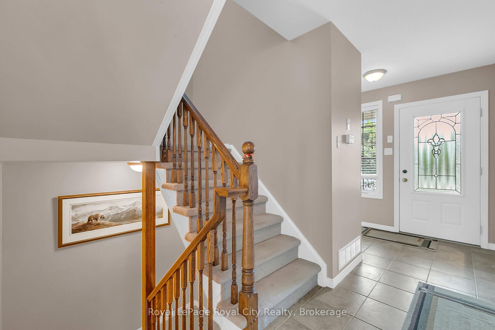$869,900
Available - For Sale
Listing ID: X12153298
31 Paulstown Cres , Guelph, N1G 5H7, Wellington
| Affordable living in a location, families love! Welcome to 31 Paulstown, nestled in one of the most desirable family neighbourhoods- an ideal setting to raise your children. Situated on a quiet, friendly crescent, this home offers a safe and peaceful environment, where kids can ride bikes, play outside, and grow up surrounded by caring neighbors the current owner truly hates to leave behind. The fully fenced backyard with a deck and shed is perfect for outdoor play, and parents will love the view from the kitchen window. Watch your children play while preparing meals in the bright sun filled eat in kitchen that seamlessly flows into the cozy family room. Upstairs, you'll find generous size bedrooms, offering space and comfort for the whole family. The renovated basement features a second family room and a dedicated study area, perfect for homework, hobbies are a quiet place to unwind. With space, light and a true sense of community this home is everything your family has been looking for. This winning combination of premium location, spacious grounds, and quality construction (Pidel built) is something almost unheard of at this price point! Don't miss this opportunity to live in a warm, welcoming neighbourhood that truly feels like home |
| Price | $869,900 |
| Taxes: | $5397.00 |
| Assessment Year: | 2024 |
| Occupancy: | Owner |
| Address: | 31 Paulstown Cres , Guelph, N1G 5H7, Wellington |
| Directions/Cross Streets: | Clairfields |
| Rooms: | 5 |
| Rooms +: | 1 |
| Bedrooms: | 2 |
| Bedrooms +: | 0 |
| Family Room: | F |
| Basement: | Full, Finished |
| Level/Floor | Room | Length(ft) | Width(ft) | Descriptions | |
| Room 1 | Main | Kitchen | 14.99 | 10.99 | |
| Room 2 | Main | Living Ro | 13.97 | 10.99 | |
| Room 3 | Second | Primary B | 14.99 | 11.48 | |
| Room 4 | Second | Bedroom | 10.99 | 9.97 | |
| Room 5 | Second | Bedroom | 10.99 | 9.97 | |
| Room 6 | Basement | Recreatio | 28.96 | 10.99 |
| Washroom Type | No. of Pieces | Level |
| Washroom Type 1 | 2 | Main |
| Washroom Type 2 | 4 | Second |
| Washroom Type 3 | 3 | Second |
| Washroom Type 4 | 0 | |
| Washroom Type 5 | 0 |
| Total Area: | 0.00 |
| Property Type: | Detached |
| Style: | 2-Storey |
| Exterior: | Brick, Vinyl Siding |
| Garage Type: | Attached |
| Drive Parking Spaces: | 2 |
| Pool: | None |
| Approximatly Square Footage: | 1100-1500 |
| CAC Included: | N |
| Water Included: | N |
| Cabel TV Included: | N |
| Common Elements Included: | N |
| Heat Included: | N |
| Parking Included: | N |
| Condo Tax Included: | N |
| Building Insurance Included: | N |
| Fireplace/Stove: | N |
| Heat Type: | Forced Air |
| Central Air Conditioning: | Central Air |
| Central Vac: | N |
| Laundry Level: | Syste |
| Ensuite Laundry: | F |
| Sewers: | Sewer |
$
%
Years
This calculator is for demonstration purposes only. Always consult a professional
financial advisor before making personal financial decisions.
| Although the information displayed is believed to be accurate, no warranties or representations are made of any kind. |
| Royal LePage Royal City Realty |
|
|

Edward Matar
Sales Representative
Dir:
416-917-6343
Bus:
416-745-2300
Fax:
416-745-1952
| Virtual Tour | Book Showing | Email a Friend |
Jump To:
At a Glance:
| Type: | Freehold - Detached |
| Area: | Wellington |
| Municipality: | Guelph |
| Neighbourhood: | Clairfields/Hanlon Business Park |
| Style: | 2-Storey |
| Tax: | $5,397 |
| Beds: | 2 |
| Baths: | 3 |
| Fireplace: | N |
| Pool: | None |
Locatin Map:
Payment Calculator:
