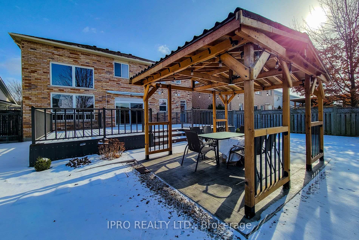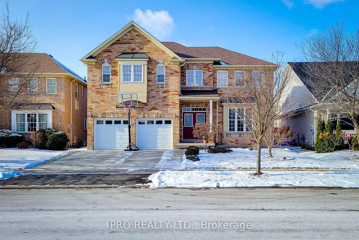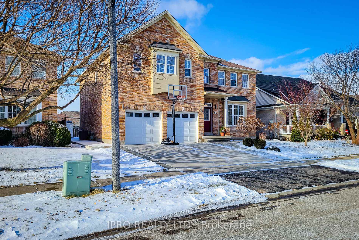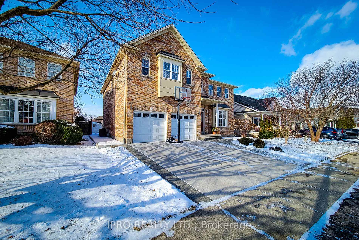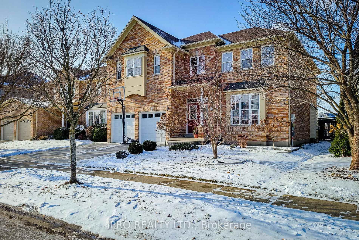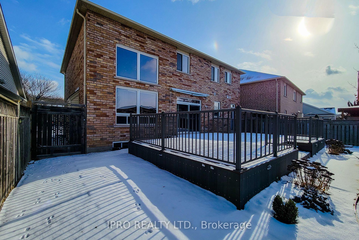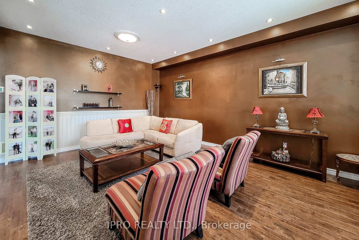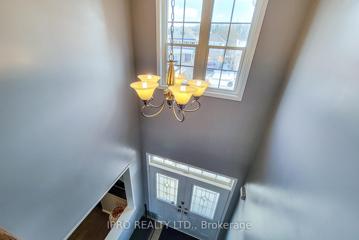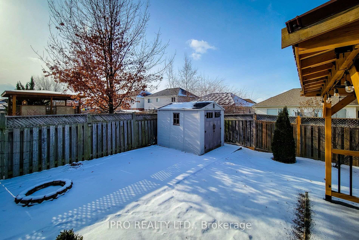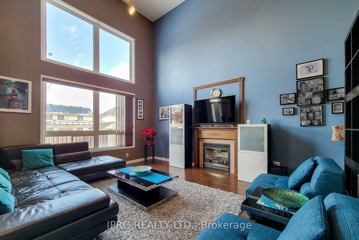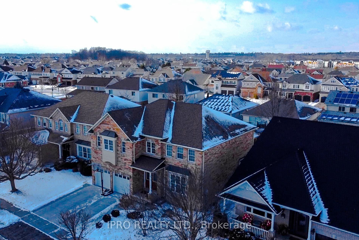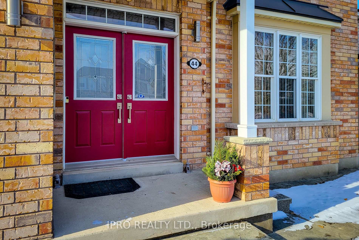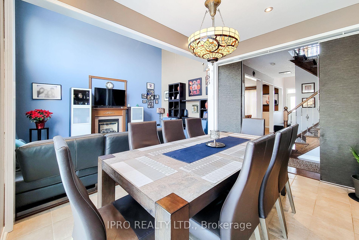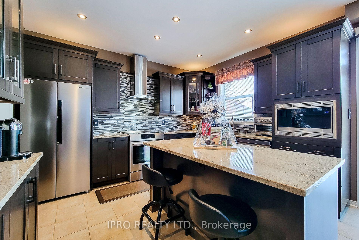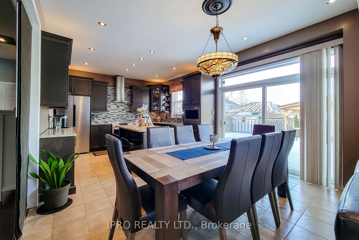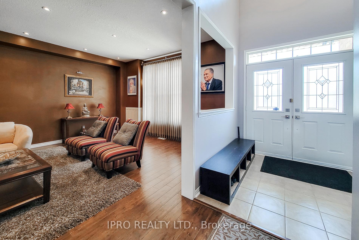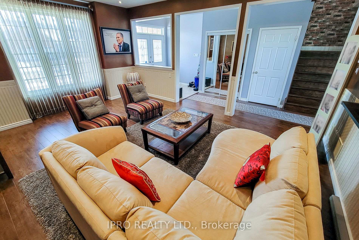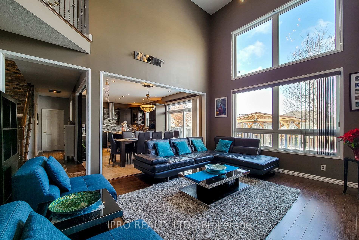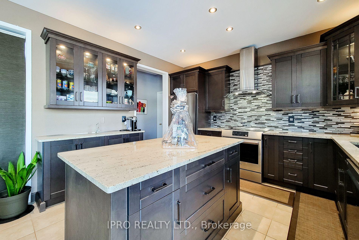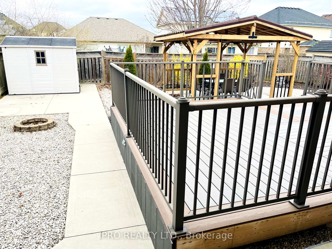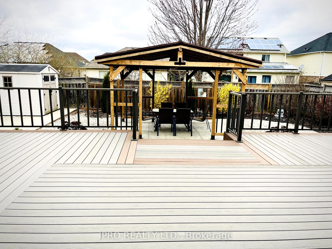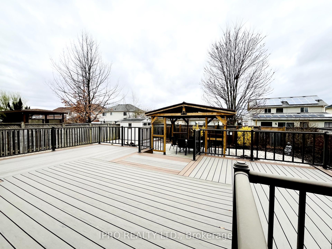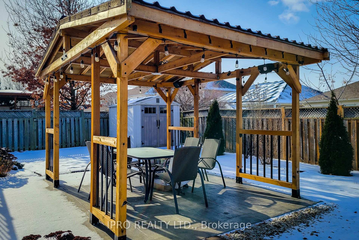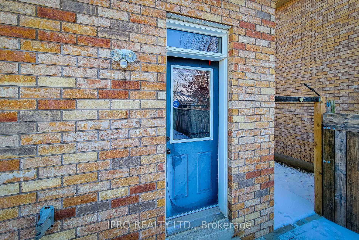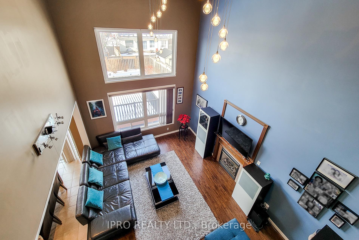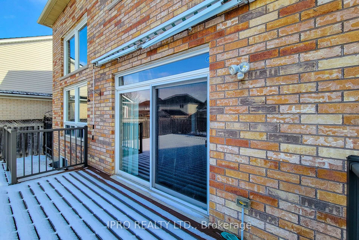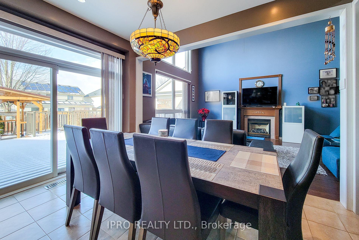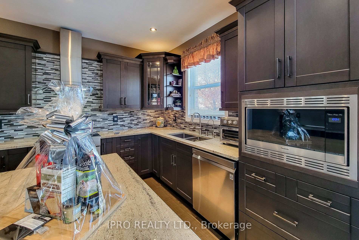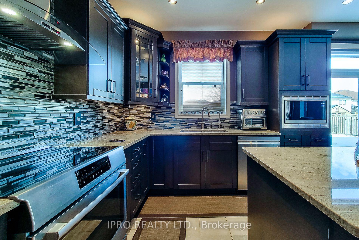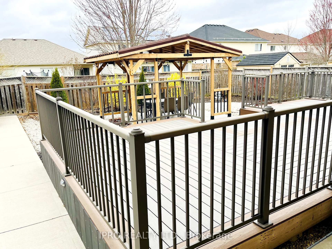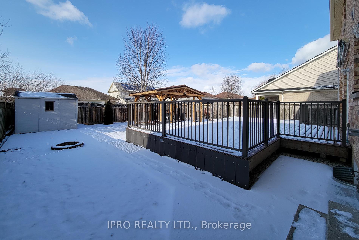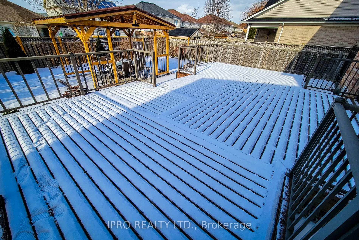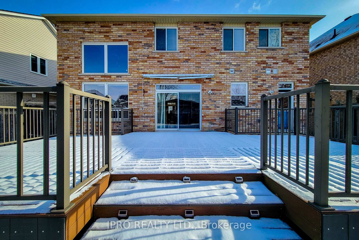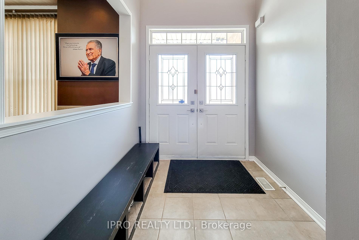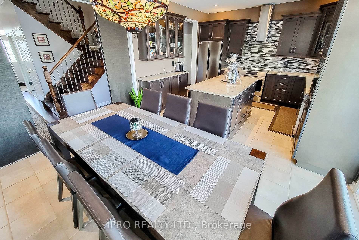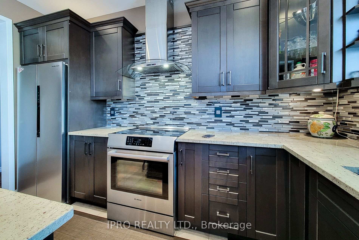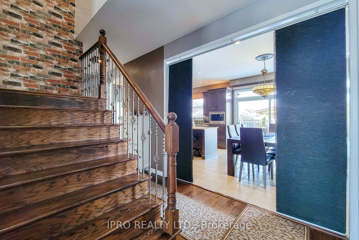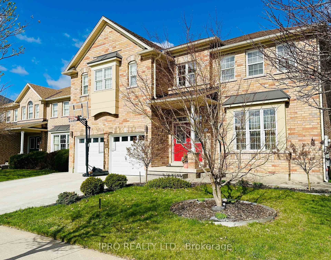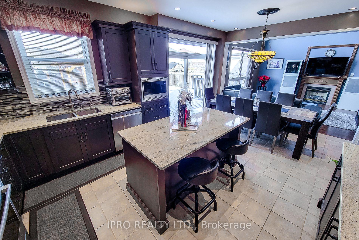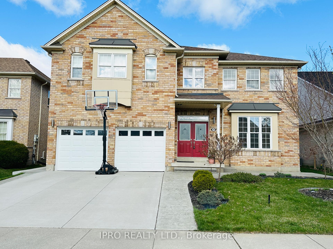$999,999
Available - For Sale
Listing ID: X12078986
44 Webb Aven , Brantford, N3T 6S6, Brantford
| Welcome to 44 Webb Avenue, Brantford, a Stunning ALL Brick Ashley Model Home offered for the First Time. Situated on a Quiet Street, This Beautifully maintained property and tastefully decorated site on a 50' x 114 ft lot and boasts 2800 sq.ft of above ground living space, offering both comfort and style with numerous upgrades totaling approximately $180,000. Outdoor enhancements include a composite deck, a grass free backyard with stamped and broom finish concrete, a cedar wood gazebo with an outdoor speaker system and string lights, two way backyard entry, and a concrete driveway with stamped concrete landscaping at the front. Indoors, you'll find a maple kitchen with granite countertops upgraded in 2017, hardwood floors on the second floor installed in 2025, and a fully finished basement featuring a noise-proof home theatre, bedroom, living room, full washroom, rough-in kitchen and ample storage spaces. This home is carpet free with oak stairs, equipped with water softner, RO water filter system, central vacuum and a newer roof (2020). All Appliances are less than 5 years old. Perefect for Families or those who love to entertain or raising a family, 44 Webb Avenue is a True Gem offering True Value for Money. Don't Miss the chance to make this your New Home!! |
| Price | $999,999 |
| Taxes: | $5470.00 |
| Assessment Year: | 2025 |
| Occupancy: | Owner |
| Address: | 44 Webb Aven , Brantford, N3T 6S6, Brantford |
| Directions/Cross Streets: | BLACKBURN TO FLANDERS DRIVE, LEFT ON WEBB AVENUE |
| Rooms: | 3 |
| Rooms +: | 3 |
| Bedrooms: | 4 |
| Bedrooms +: | 0 |
| Family Room: | T |
| Basement: | Finished |
| Level/Floor | Room | Length(ft) | Width(ft) | Descriptions | |
| Room 1 | Main | Living Ro | 14.01 | 18.01 | Laminate |
| Room 2 | Main | Breakfast | 9.51 | 12.99 | Tile Floor |
| Room 3 | Main | Kitchen | 10 | 12.99 | Tile Floor |
| Room 4 | Main | Family Ro | 14.01 | 18.01 | Laminate |
| Room 5 | Main | Powder Ro | 2 Pc Bath | ||
| Room 6 | Second | Bedroom | 16.07 | 17.32 | 4 Pc Ensuite, Hardwood Floor, Walk-In Closet(s) |
| Room 7 | Second | Bedroom 2 | 13.32 | 11.51 | Hardwood Floor |
| Room 8 | Second | Bedroom 3 | 18.5 | 12.07 | Hardwood Floor |
| Room 9 | Second | Bedroom 4 | 14.01 | 12 | Hardwood Floor |
| Room 10 | Second | Bathroom | 4 Pc Ensuite | ||
| Room 11 | Second | Bathroom | 3 Pc Bath | ||
| Room 12 | Basement | Recreatio | 20.99 | 12.4 |
| Washroom Type | No. of Pieces | Level |
| Washroom Type 1 | 2 | Ground |
| Washroom Type 2 | 3 | Flat |
| Washroom Type 3 | 4 | Second |
| Washroom Type 4 | 3 | Second |
| Washroom Type 5 | 0 |
| Total Area: | 0.00 |
| Approximatly Age: | 16-30 |
| Property Type: | Detached |
| Style: | 2-Storey |
| Exterior: | Brick |
| Garage Type: | Attached |
| (Parking/)Drive: | Private Do |
| Drive Parking Spaces: | 2 |
| Park #1 | |
| Parking Type: | Private Do |
| Park #2 | |
| Parking Type: | Private Do |
| Pool: | None |
| Other Structures: | Garden Shed |
| Approximatly Age: | 16-30 |
| Approximatly Square Footage: | 2500-3000 |
| Property Features: | Fenced Yard, Library |
| CAC Included: | N |
| Water Included: | N |
| Cabel TV Included: | N |
| Common Elements Included: | N |
| Heat Included: | N |
| Parking Included: | N |
| Condo Tax Included: | N |
| Building Insurance Included: | N |
| Fireplace/Stove: | N |
| Heat Type: | Forced Air |
| Central Air Conditioning: | Central Air |
| Central Vac: | Y |
| Laundry Level: | Syste |
| Ensuite Laundry: | F |
| Sewers: | Sewer |
| Water: | Lake/Rive |
| Water Supply Types: | Lake/River |
| Utilities-Cable: | A |
| Utilities-Hydro: | A |
$
%
Years
This calculator is for demonstration purposes only. Always consult a professional
financial advisor before making personal financial decisions.
| Although the information displayed is believed to be accurate, no warranties or representations are made of any kind. |
| IPRO REALTY LTD. |
|
|

Edward Matar
Sales Representative
Dir:
416-917-6343
Bus:
416-745-2300
Fax:
416-745-1952
| Virtual Tour | Book Showing | Email a Friend |
Jump To:
At a Glance:
| Type: | Freehold - Detached |
| Area: | Brantford |
| Municipality: | Brantford |
| Neighbourhood: | Dufferin Grove |
| Style: | 2-Storey |
| Approximate Age: | 16-30 |
| Tax: | $5,470 |
| Beds: | 4 |
| Baths: | 4 |
| Fireplace: | N |
| Pool: | None |
Locatin Map:
Payment Calculator:
