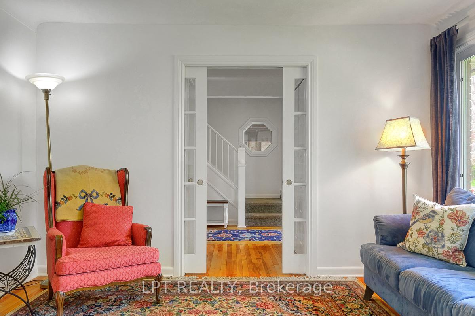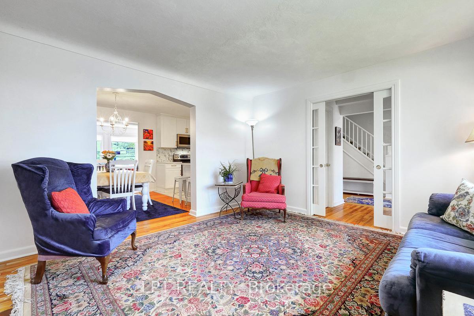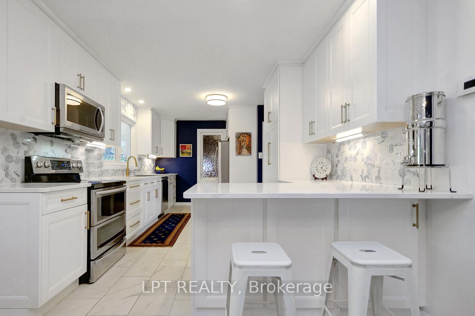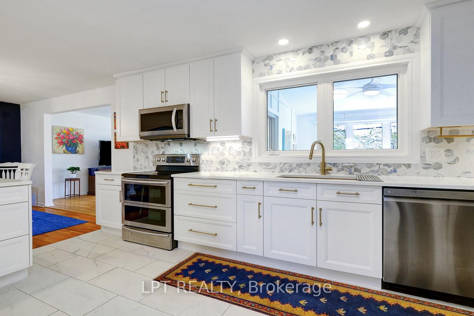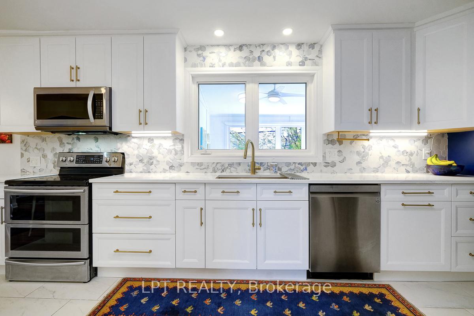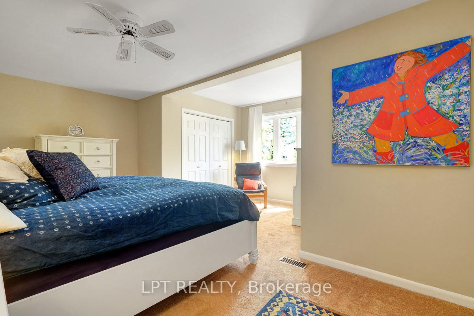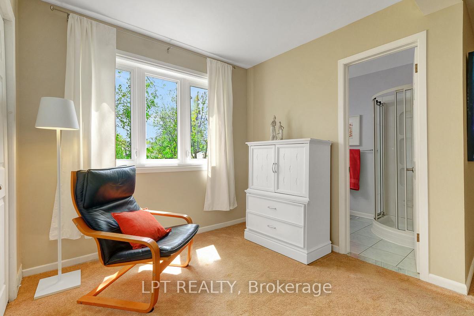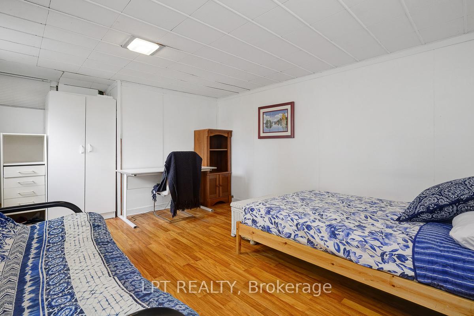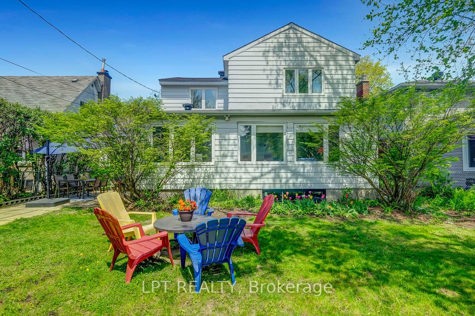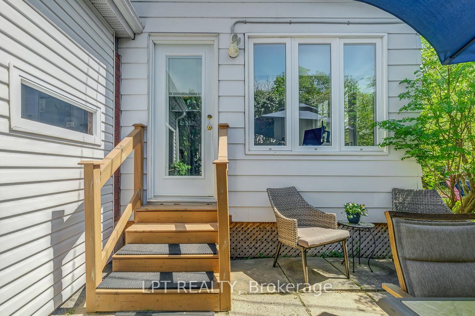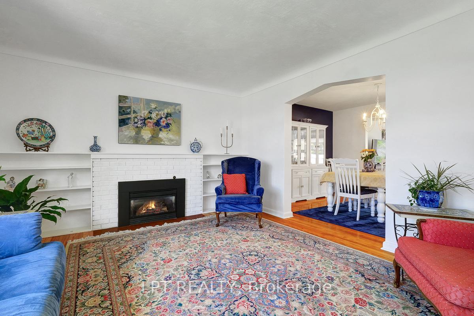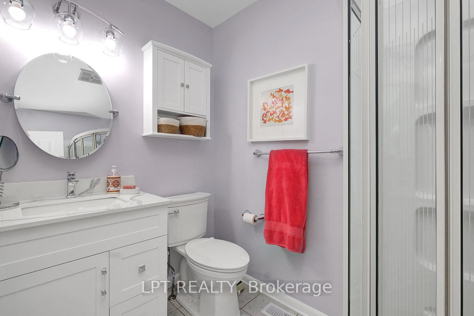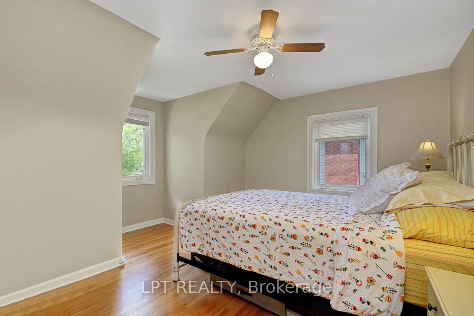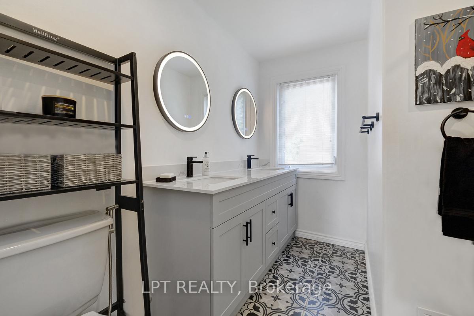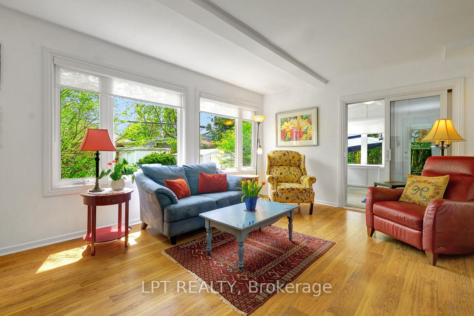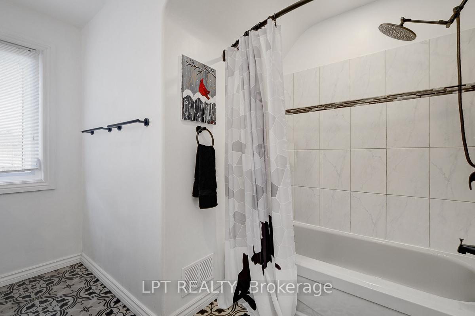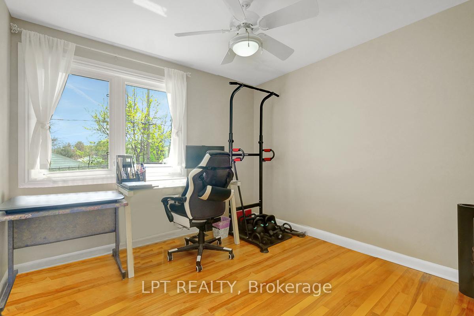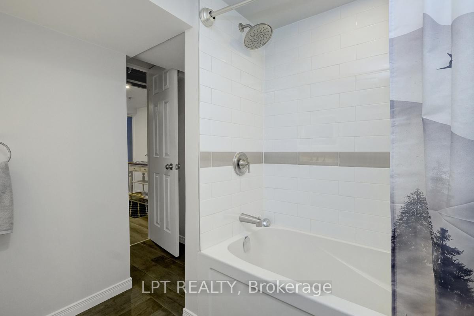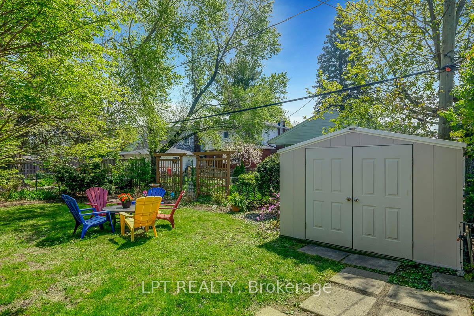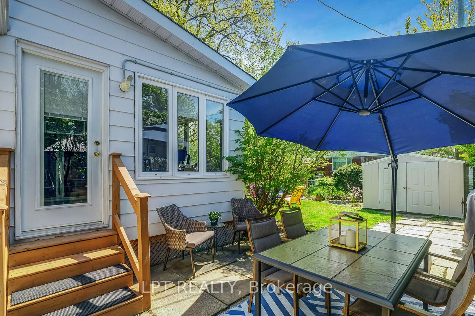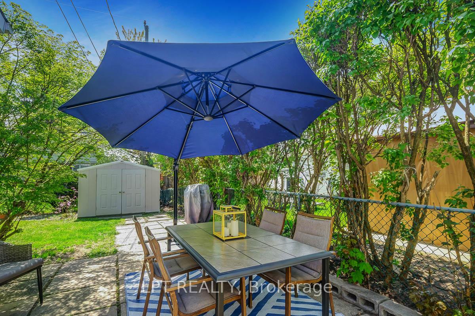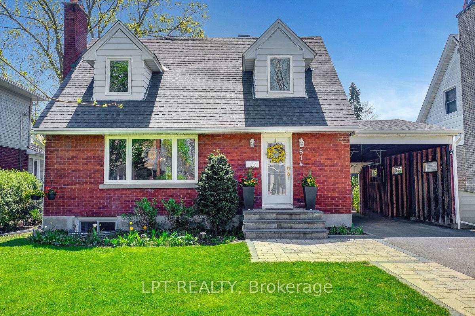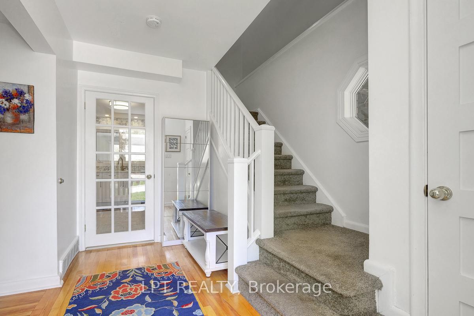$845,000
Available - For Sale
Listing ID: X12152060
814 Quinlan Road , Elmvale Acres and Area, K1G 1S1, Ottawa
| Welcome to Your Beautifully Renovated Dream Home on One of Elmvale Acres' Most Desirable Streets. This move-in ready 2-storey home is perfectly situated within walking distance to schools, parks, shopping, and just minutes from The Ottawa General Hospital and CHEO. Featuring 3 bedrooms plus 1, 3 1/2 newly renovated bathrooms, and a bright 2-level addition above grade with a full foundation, this light-filled gem offers over $180,000 in thoughtful upgrades. The home showcases elegant hardwood floors and a stunning chefs kitchen (2023) that's perfect for entertaining or preparing family meals. Freshly painted in 2025, the interior feels warm, welcoming, and bright. Enjoy cozy evenings by the gas fireplace (2021) in the inviting living room. The basement offers an in-law suite with separate entrance and features a full bath (2019) and kitchenette (2022). Step outside to a fully fenced backyard, ideal for kids, pets, and outdoor entertaining. You'll love the beautiful interlock pathway and front steps, along with mature, low-maintenance gardens in both the front and backyard. Located in a coveted, family-friendly neighbourhood, this lovingly maintained home comes complete with so many more upgrades throughout. |
| Price | $845,000 |
| Taxes: | $5775.00 |
| Assessment Year: | 2024 |
| Occupancy: | Owner |
| Address: | 814 Quinlan Road , Elmvale Acres and Area, K1G 1S1, Ottawa |
| Directions/Cross Streets: | Russell Rd / Smyth Rd |
| Rooms: | 16 |
| Bedrooms: | 3 |
| Bedrooms +: | 0 |
| Family Room: | T |
| Basement: | Full |
| Level/Floor | Room | Length(ft) | Width(ft) | Descriptions | |
| Room 1 | Main | Living Ro | 12.86 | 14.3 | |
| Room 2 | Main | Dining Ro | 10.63 | 11.12 | |
| Room 3 | Main | Family Ro | 12.4 | 16.7 | |
| Room 4 | Main | Kitchen | 12.33 | 17.09 | |
| Room 5 | Main | Den | 12.33 | 10.86 | |
| Room 6 | Main | Foyer | 11.45 | 6.26 | |
| Room 7 | Main | Powder Ro | 4.23 | 4.36 | |
| Room 8 | Second | Primary B | 16.6 | 16.73 | |
| Room 9 | Second | Bathroom | 5.25 | 7.35 | 3 Pc Ensuite |
| Room 10 | Second | Bedroom 2 | 13.05 | 13.15 | |
| Room 11 | Second | Bedroom 3 | 9.61 | 8.92 | |
| Room 12 | Second | Bathroom | 8.46 | 9.58 | 5 Pc Bath |
| Room 13 | Basement | Den | 11.64 | 15.48 | |
| Room 14 | Basement | Utility R | 11.32 | 19.55 | |
| Room 15 | Basement | Utility R | 12.1 | 16.04 |
| Washroom Type | No. of Pieces | Level |
| Washroom Type 1 | 2 | Main |
| Washroom Type 2 | 3 | Second |
| Washroom Type 3 | 4 | Second |
| Washroom Type 4 | 3 | Basement |
| Washroom Type 5 | 0 |
| Total Area: | 0.00 |
| Property Type: | Detached |
| Style: | 2-Storey |
| Exterior: | Brick |
| Garage Type: | Carport |
| Drive Parking Spaces: | 2 |
| Pool: | None |
| Approximatly Square Footage: | 1500-2000 |
| CAC Included: | N |
| Water Included: | N |
| Cabel TV Included: | N |
| Common Elements Included: | N |
| Heat Included: | N |
| Parking Included: | N |
| Condo Tax Included: | N |
| Building Insurance Included: | N |
| Fireplace/Stove: | Y |
| Heat Type: | Forced Air |
| Central Air Conditioning: | Central Air |
| Central Vac: | N |
| Laundry Level: | Syste |
| Ensuite Laundry: | F |
| Sewers: | Sewer |
| Utilities-Cable: | Y |
| Utilities-Hydro: | Y |
$
%
Years
This calculator is for demonstration purposes only. Always consult a professional
financial advisor before making personal financial decisions.
| Although the information displayed is believed to be accurate, no warranties or representations are made of any kind. |
| LPT REALTY |
|
|

Edward Matar
Sales Representative
Dir:
416-917-6343
Bus:
416-745-2300
Fax:
416-745-1952
| Virtual Tour | Book Showing | Email a Friend |
Jump To:
At a Glance:
| Type: | Freehold - Detached |
| Area: | Ottawa |
| Municipality: | Elmvale Acres and Area |
| Neighbourhood: | 3702 - Elmvale Acres |
| Style: | 2-Storey |
| Tax: | $5,775 |
| Beds: | 3 |
| Baths: | 4 |
| Fireplace: | Y |
| Pool: | None |
Locatin Map:
Payment Calculator:
