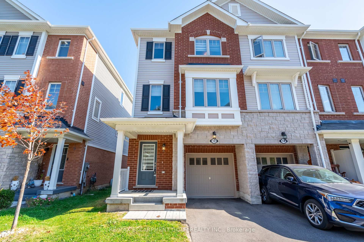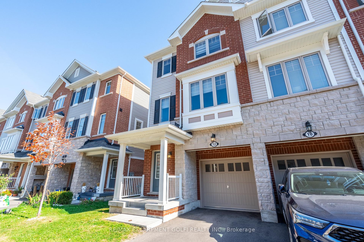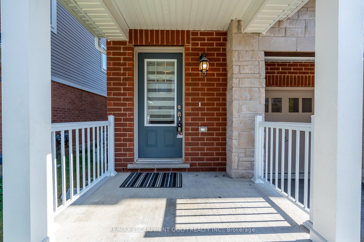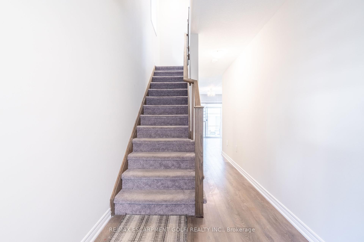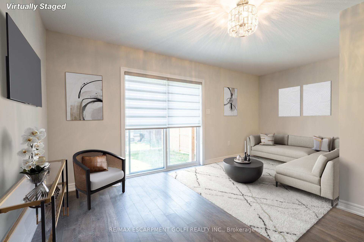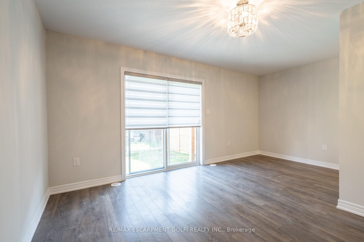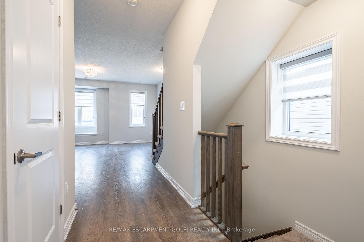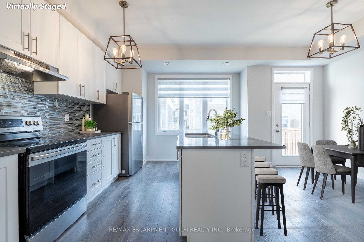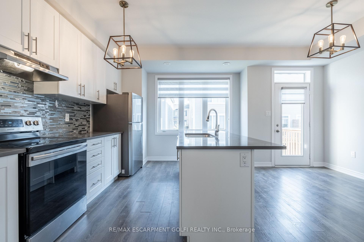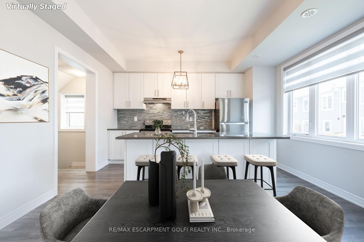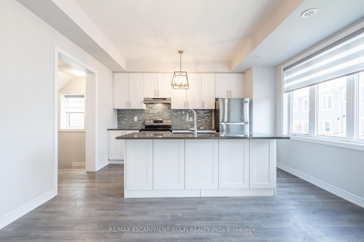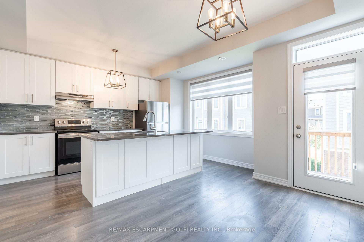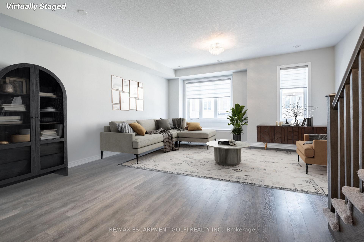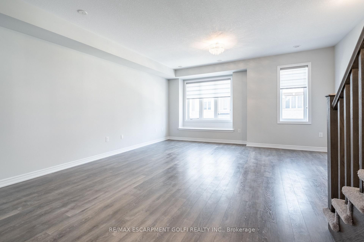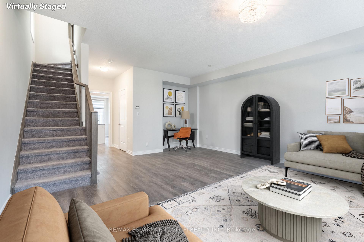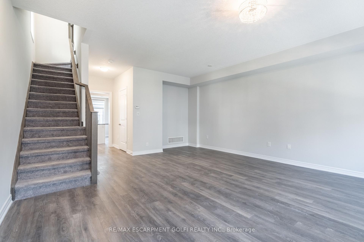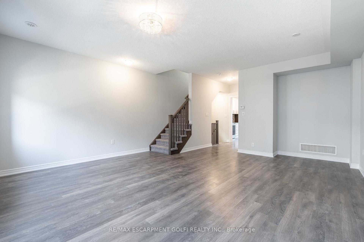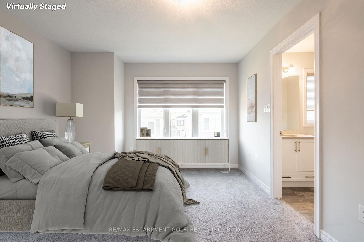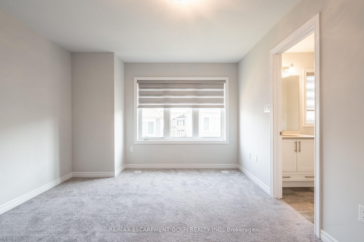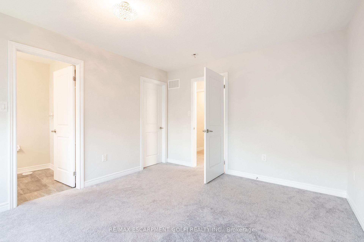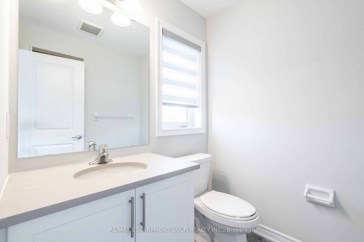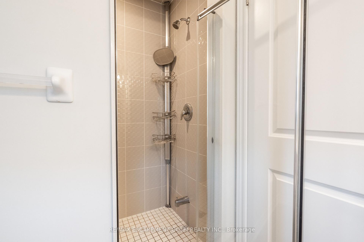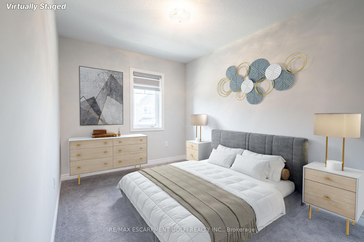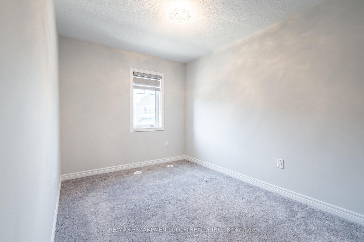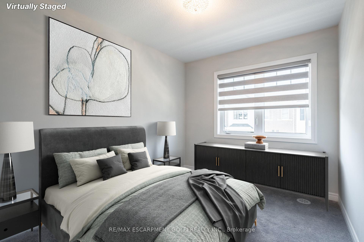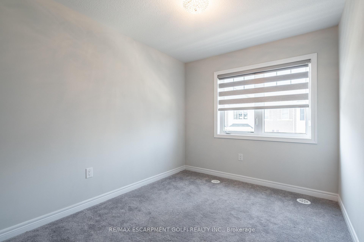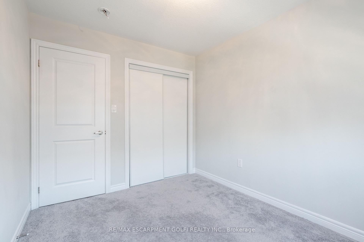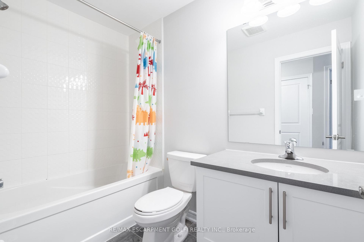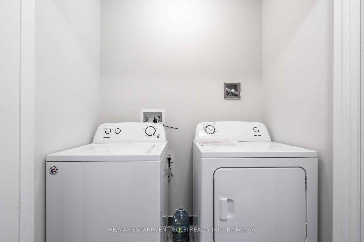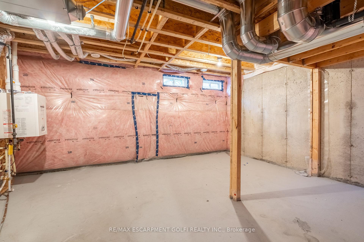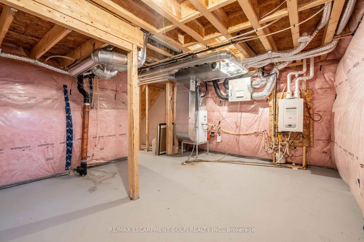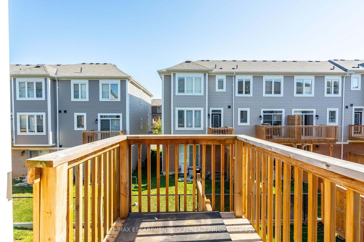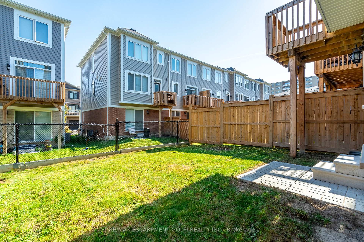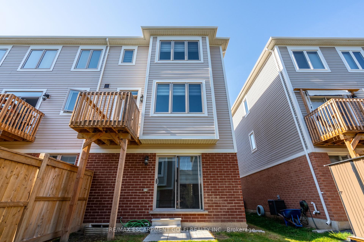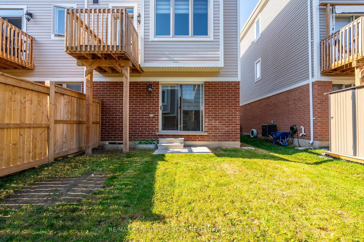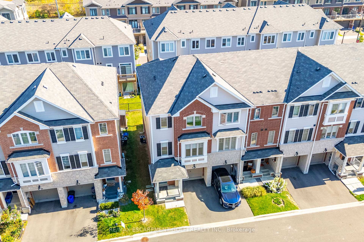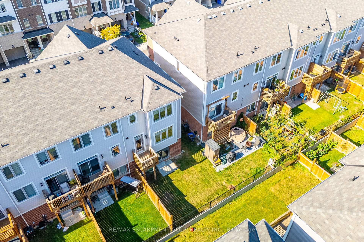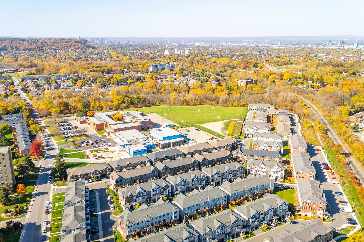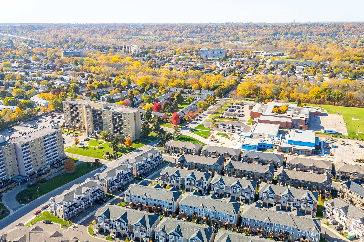$749,900
Available - For Sale
Listing ID: X12034407
12 Rapids Lane , Hamilton, L8K 0A3, Hamilton
| Welcome to this beautiful end-unit freehold townhouse! Spacious & versatile home offers comfort, style, & flexibility to meet a variety of lifestyle needs. Main level flexible space, perfect for use as a home office, guest bedroom, in-law suite, or additional living area w/ convenient walkout to the backyard. Open-concept second floor designed for both entertaining & everyday living. The upgraded kitchen features quartz countertops & high-end finishes, flowing seamlessly into the dinette w/ access to balcony. A bright, spacious family rm & 2-piece bath complete this level. Third level offers primary bdrm w/ walk-in closet & 3-piece ensuite. Two additional bdrms, 4-piece bath & convenient bdrm-level laundry make this floor both practical and luxurious. Unfinished, ready for your personal touch, offering tons of potential for extra living space or storage. Freshly painted throughout & move-in ready! Ideally located close to all amenities w/ quick highway access for easy commuting. |
| Price | $749,900 |
| Taxes: | $5539.00 |
| Occupancy: | Vacant |
| Address: | 12 Rapids Lane , Hamilton, L8K 0A3, Hamilton |
| Acreage: | < .50 |
| Directions/Cross Streets: | Albright Road |
| Rooms: | 7 |
| Bedrooms: | 3 |
| Bedrooms +: | 0 |
| Family Room: | T |
| Basement: | Full, Unfinished |
| Level/Floor | Room | Length(ft) | Width(ft) | Descriptions | |
| Room 1 | Main | Foyer | 14.07 | 4 | Tile Floor |
| Room 2 | Main | Living Ro | 16.99 | 13.74 | W/O To Garage, W/O To Yard, Sliding Doors |
| Room 3 | Second | Kitchen | 8.82 | 13.68 | Pantry, Vinyl Floor, Centre Island |
| Room 4 | Second | Dining Ro | 8.23 | 13.68 | W/O To Deck, Vinyl Floor |
| Room 5 | Second | Family Ro | 17.09 | 26.24 | Vinyl Floor |
| Room 6 | Second | Bathroom | 2.66 | 6.66 | 2 Pc Bath, Tile Floor, Updated |
| Room 7 | Third | Primary B | 11.25 | 13.68 | 3 Pc Ensuite, Walk-In Closet(s) |
| Room 8 | Third | Bathroom | 5.41 | 8.76 | 3 Pc Ensuite, Tile Floor, Updated |
| Room 9 | Third | Bedroom 2 | 8.33 | 13.42 | Broadloom |
| Room 10 | Third | Bedroom 3 | 8.43 | 10.59 | Broadloom |
| Room 11 | Third | Bathroom | 4.82 | 8.59 | 4 Pc Bath, Tile Floor, Updated |
| Room 12 | Third | Laundry | 8.5 | 5.51 | |
| Room 13 | Basement | Recreatio | Unfinished |
| Washroom Type | No. of Pieces | Level |
| Washroom Type 1 | 2 | Second |
| Washroom Type 2 | 3 | Third |
| Washroom Type 3 | 4 | Third |
| Washroom Type 4 | 0 | |
| Washroom Type 5 | 0 |
| Total Area: | 0.00 |
| Approximatly Age: | 0-5 |
| Property Type: | Semi-Detached |
| Style: | 3-Storey |
| Exterior: | Brick, Stone |
| Garage Type: | Attached |
| (Parking/)Drive: | Front Yard |
| Drive Parking Spaces: | 1 |
| Park #1 | |
| Parking Type: | Front Yard |
| Park #2 | |
| Parking Type: | Front Yard |
| Park #3 | |
| Parking Type: | Inside Ent |
| Pool: | None |
| Approximatly Age: | 0-5 |
| Approximatly Square Footage: | 1500-2000 |
| Property Features: | Hospital, Level |
| CAC Included: | N |
| Water Included: | N |
| Cabel TV Included: | N |
| Common Elements Included: | N |
| Heat Included: | N |
| Parking Included: | N |
| Condo Tax Included: | N |
| Building Insurance Included: | N |
| Fireplace/Stove: | N |
| Heat Type: | Forced Air |
| Central Air Conditioning: | Central Air |
| Central Vac: | N |
| Laundry Level: | Syste |
| Ensuite Laundry: | F |
| Sewers: | Sewer |
| Utilities-Cable: | A |
| Utilities-Hydro: | Y |
$
%
Years
This calculator is for demonstration purposes only. Always consult a professional
financial advisor before making personal financial decisions.
| Although the information displayed is believed to be accurate, no warranties or representations are made of any kind. |
| RE/MAX ESCARPMENT GOLFI REALTY INC. |
|
|

Edward Matar
Sales Representative
Dir:
416-917-6343
Bus:
416-745-2300
Fax:
416-745-1952
| Book Showing | Email a Friend |
Jump To:
At a Glance:
| Type: | Freehold - Semi-Detached |
| Area: | Hamilton |
| Municipality: | Hamilton |
| Neighbourhood: | Vincent |
| Style: | 3-Storey |
| Approximate Age: | 0-5 |
| Tax: | $5,539 |
| Beds: | 3 |
| Baths: | 3 |
| Fireplace: | N |
| Pool: | None |
Locatin Map:
Payment Calculator:
