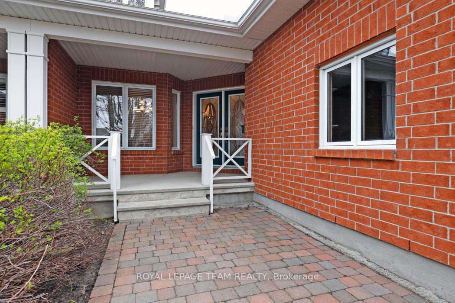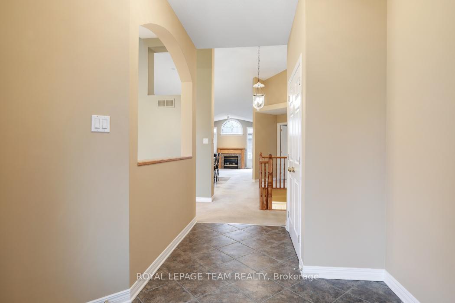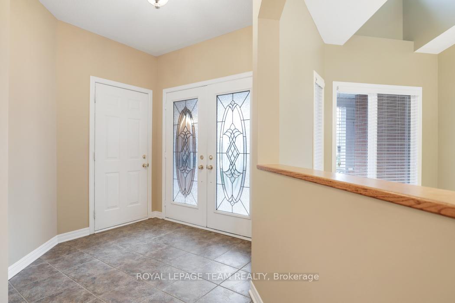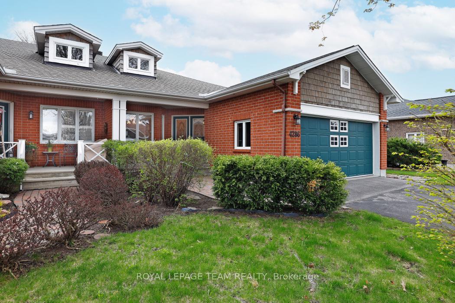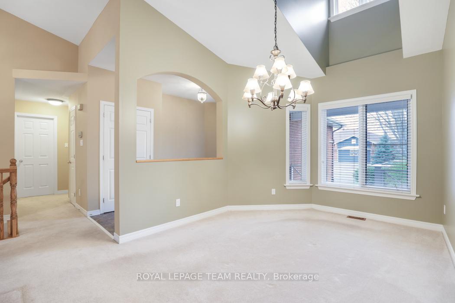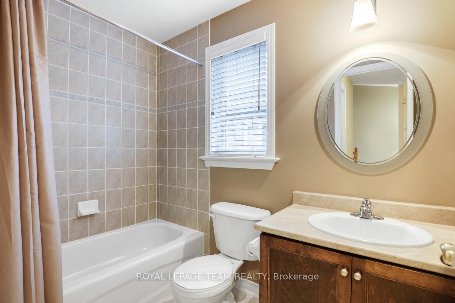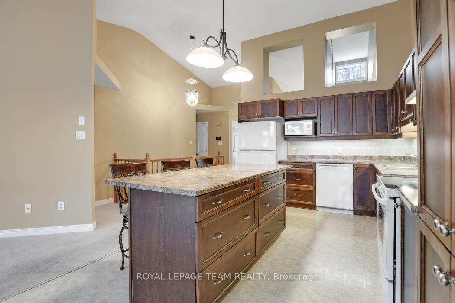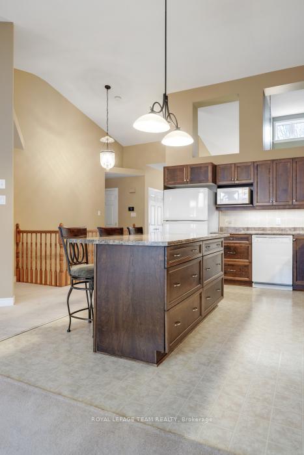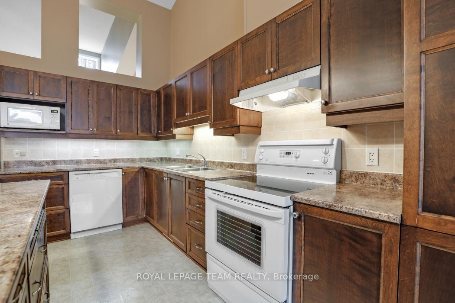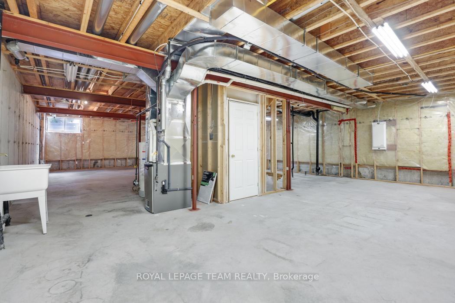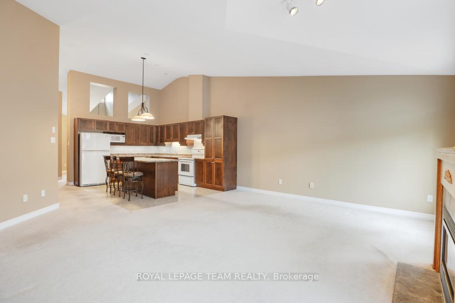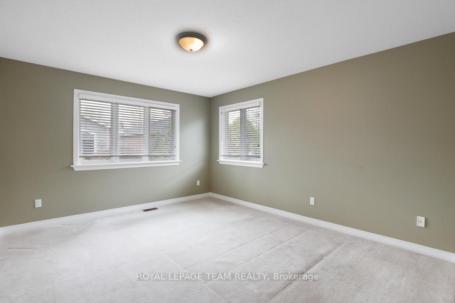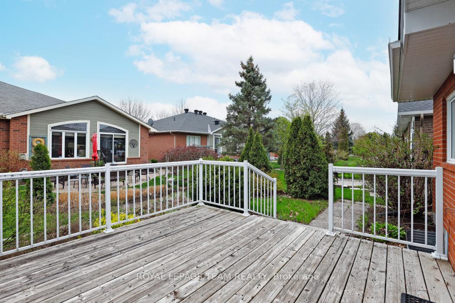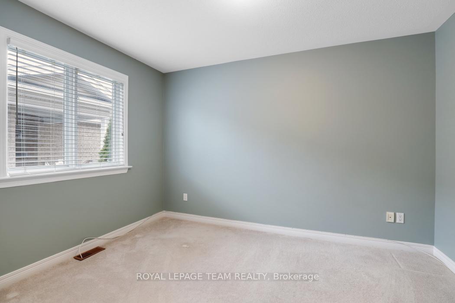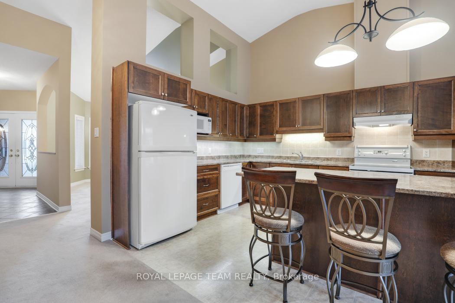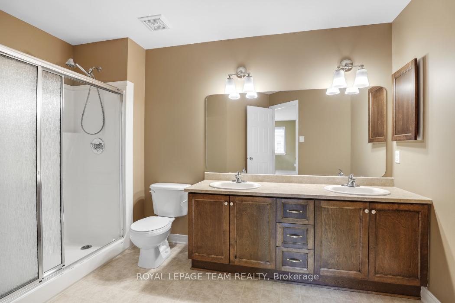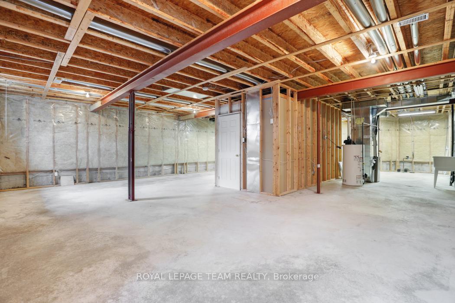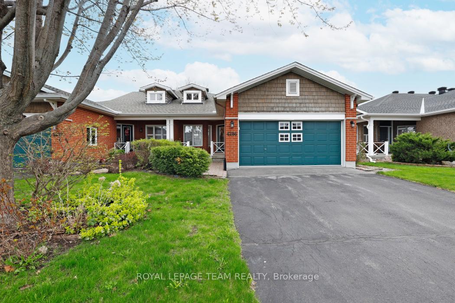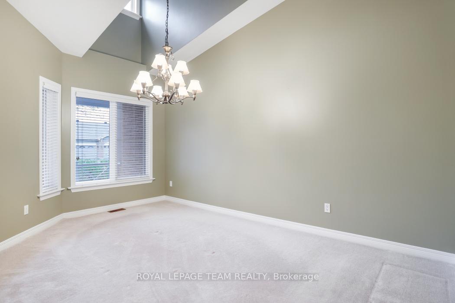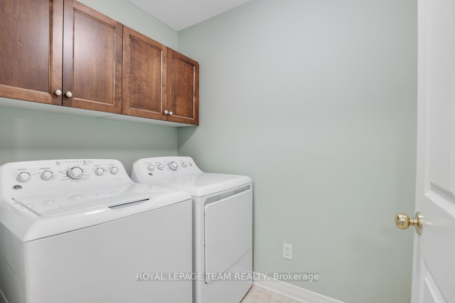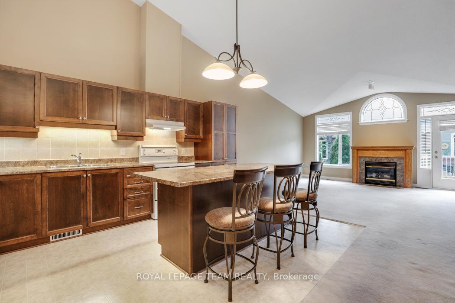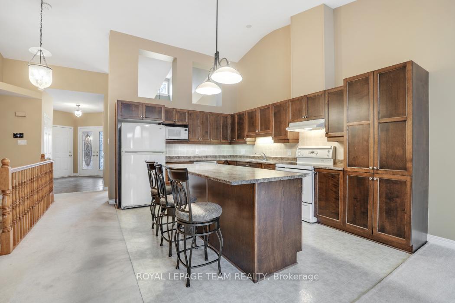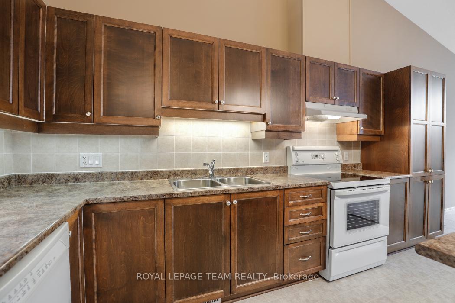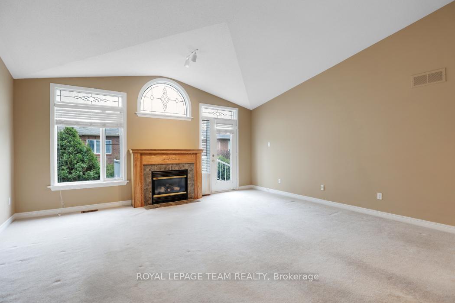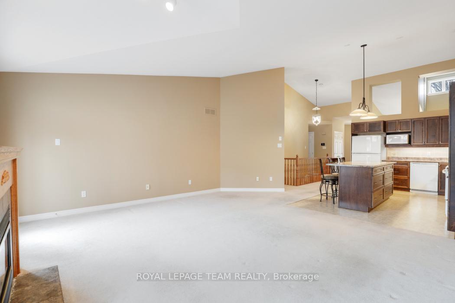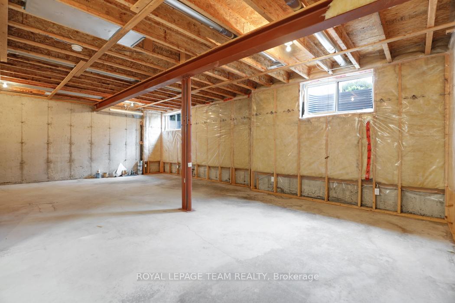$689,000
Available - For Sale
Listing ID: X12148434
4286 Green Gables Lane , Blossom Park - Airport and Area, K1V 1S4, Ottawa
| Welcome to this highly sought after adult style community in Riverside South. This 2 bedroom, 2 bathroom bungalow will not disappoint. Large covered porch leads into the grand foyer with inside access to a double car garage. This Kentucky model offers an open concept design with a gourmet kitchen offering loads of cabinet/counter space which is open to the great room and gas fireplace. Easy access to a large back yard deck. The spacious dining room is ideal for hosting family & friends on those special occasions. The primary bedroom features a WIC and a large 4pc ensuite with double sinks and an oversize walk-in shower. Enjoy the main floor laundry and linen closet. The basement has rough-in plumbing for a 3rd bathroom, large windows and awaits your finishing touches. Furnace & A/C 2024, HWT 2021 and Newer Roof. $325.00 annual association fee covers use and maintenance of the Villa's Community Center No conveyance of any written signed offers prior to 5:00 P.M. May 20/2025 |
| Price | $689,000 |
| Taxes: | $5178.66 |
| Occupancy: | Vacant |
| Address: | 4286 Green Gables Lane , Blossom Park - Airport and Area, K1V 1S4, Ottawa |
| Directions/Cross Streets: | Shoreline Drive |
| Rooms: | 5 |
| Bedrooms: | 2 |
| Bedrooms +: | 0 |
| Family Room: | F |
| Basement: | Unfinished, Development |
| Level/Floor | Room | Length(ft) | Width(ft) | Descriptions | |
| Room 1 | Main | Great Roo | 17.65 | 14.99 | Gas Fireplace, W/O To Deck, Open Concept |
| Room 2 | Main | Dining Ro | 15.48 | 10.17 | |
| Room 3 | Main | Kitchen | 14.6 | 10.33 | Centre Island, Open Concept |
| Room 4 | Main | Primary B | 10.33 | 11.81 | Walk-In Closet(s), 4 Pc Ensuite |
| Room 5 | Main | Bedroom | 11.84 | 9.18 | |
| Room 6 | Main | Bathroom | 8.17 | 4 | 4 Pc Bath |
| Room 7 | Main | Bathroom | 11.64 | 6.99 | 4 Pc Ensuite, Separate Shower, Irregular Room |
| Room 8 | Main | Laundry | 6.49 | 4.99 | |
| Room 9 | Main | Foyer | 14.01 | 6.89 | Tile Floor, Access To Garage |
| Washroom Type | No. of Pieces | Level |
| Washroom Type 1 | 4 | Main |
| Washroom Type 2 | 4 | Main |
| Washroom Type 3 | 0 | |
| Washroom Type 4 | 0 | |
| Washroom Type 5 | 0 |
| Total Area: | 0.00 |
| Approximatly Age: | 16-30 |
| Property Type: | Semi-Detached |
| Style: | Bungalow |
| Exterior: | Brick, Vinyl Siding |
| Garage Type: | Attached |
| (Parking/)Drive: | Inside Ent |
| Drive Parking Spaces: | 2 |
| Park #1 | |
| Parking Type: | Inside Ent |
| Park #2 | |
| Parking Type: | Inside Ent |
| Pool: | None |
| Approximatly Age: | 16-30 |
| Approximatly Square Footage: | 1100-1500 |
| CAC Included: | N |
| Water Included: | N |
| Cabel TV Included: | N |
| Common Elements Included: | N |
| Heat Included: | N |
| Parking Included: | N |
| Condo Tax Included: | N |
| Building Insurance Included: | N |
| Fireplace/Stove: | Y |
| Heat Type: | Forced Air |
| Central Air Conditioning: | Central Air |
| Central Vac: | N |
| Laundry Level: | Syste |
| Ensuite Laundry: | F |
| Sewers: | Sewer |
$
%
Years
This calculator is for demonstration purposes only. Always consult a professional
financial advisor before making personal financial decisions.
| Although the information displayed is believed to be accurate, no warranties or representations are made of any kind. |
| ROYAL LEPAGE TEAM REALTY |
|
|

Edward Matar
Sales Representative
Dir:
416-917-6343
Bus:
416-745-2300
Fax:
416-745-1952
| Book Showing | Email a Friend |
Jump To:
At a Glance:
| Type: | Freehold - Semi-Detached |
| Area: | Ottawa |
| Municipality: | Blossom Park - Airport and Area |
| Neighbourhood: | 2602 - Riverside South/Gloucester Glen |
| Style: | Bungalow |
| Approximate Age: | 16-30 |
| Tax: | $5,178.66 |
| Beds: | 2 |
| Baths: | 2 |
| Fireplace: | Y |
| Pool: | None |
Locatin Map:
Payment Calculator:
