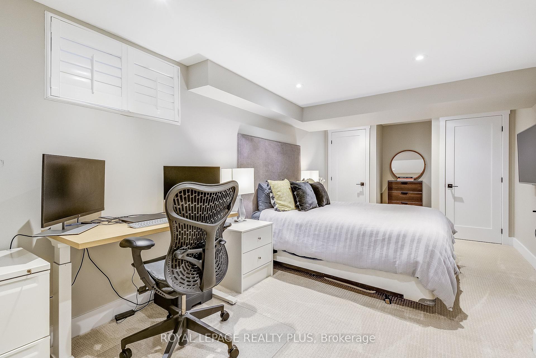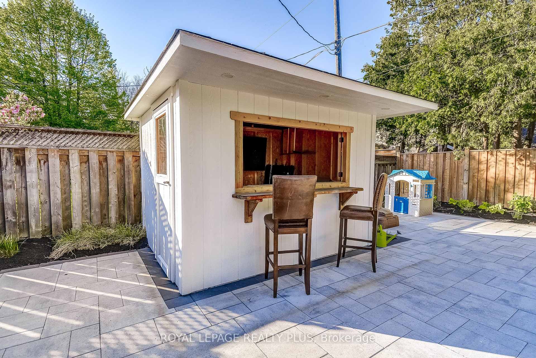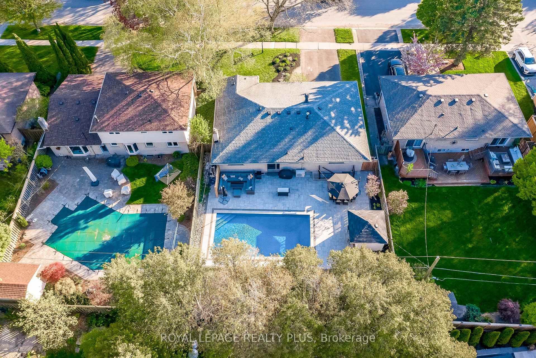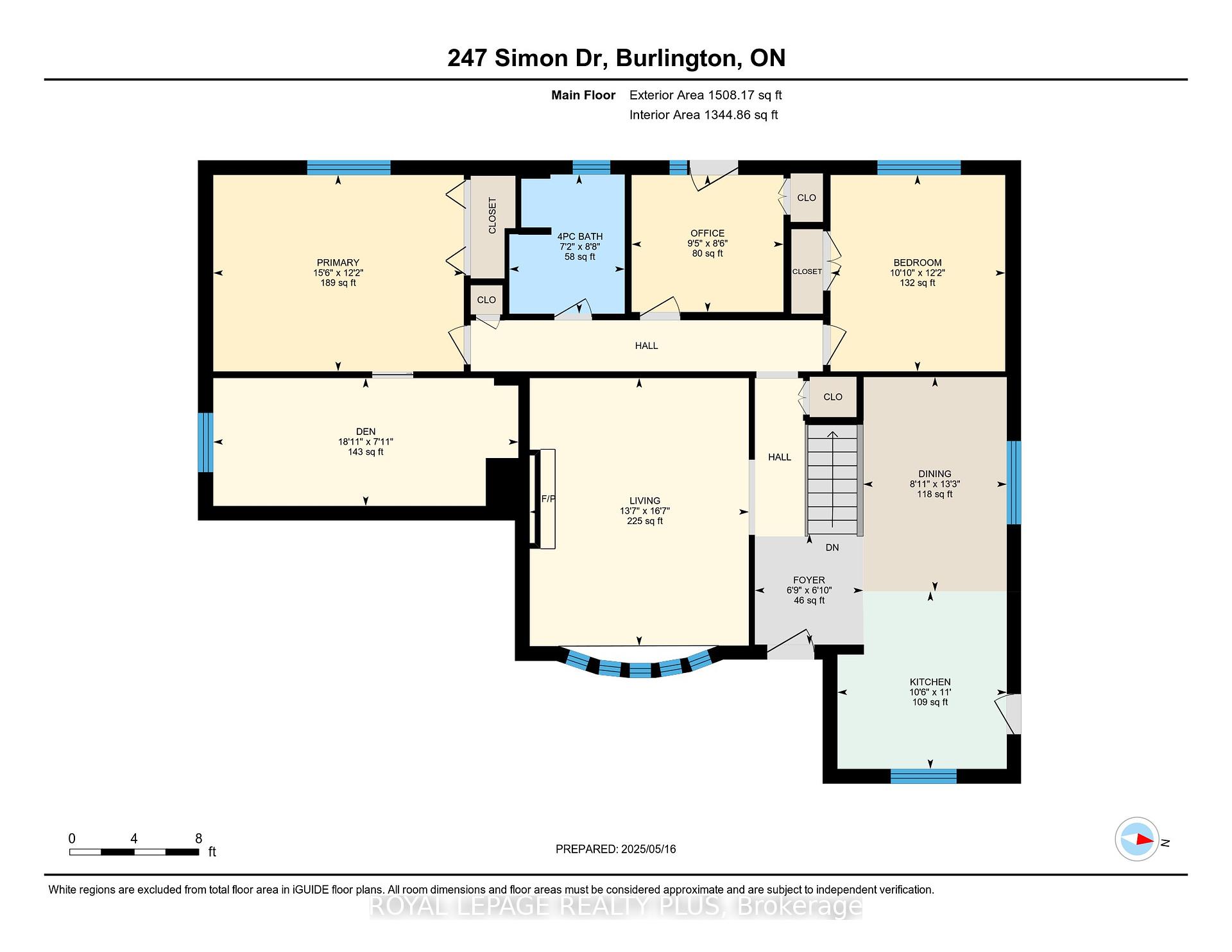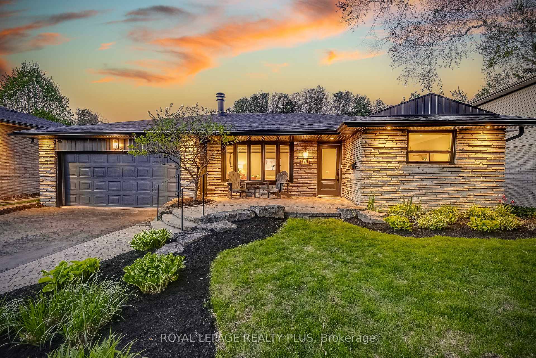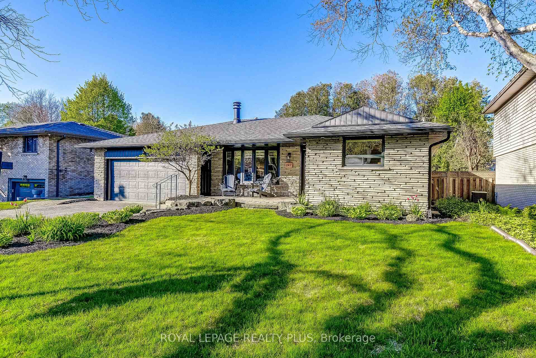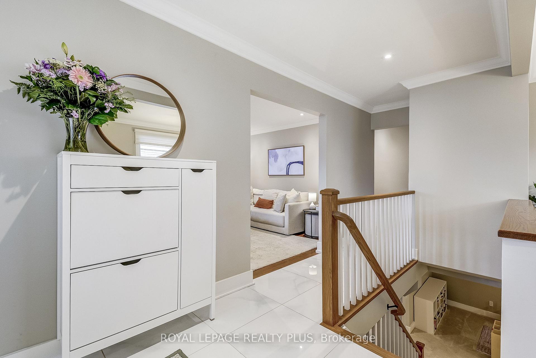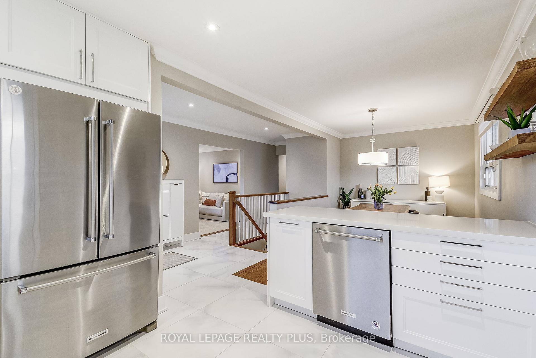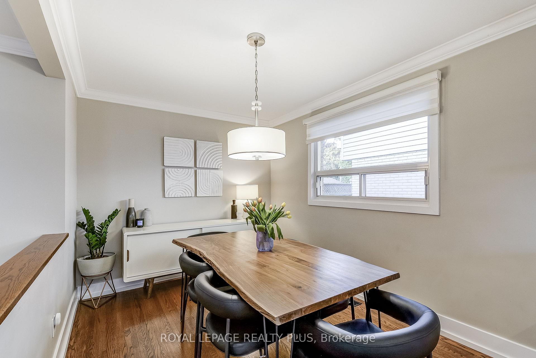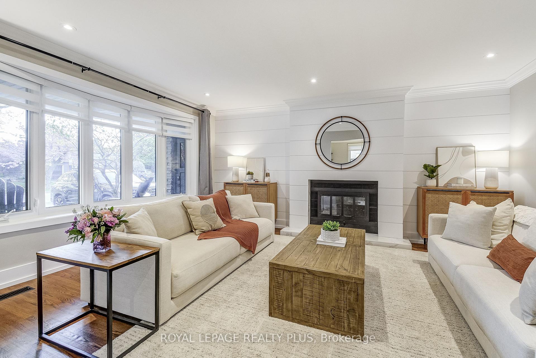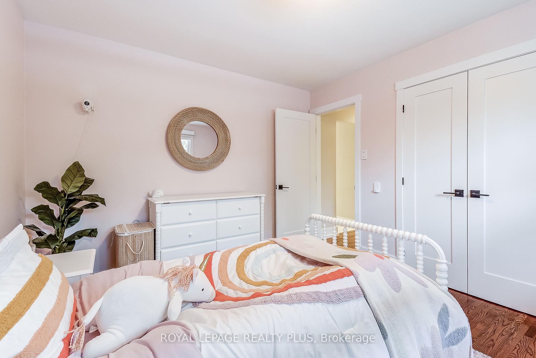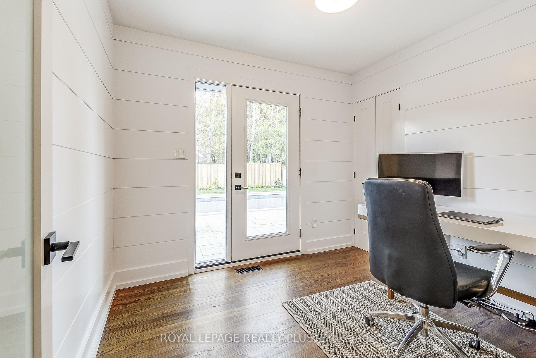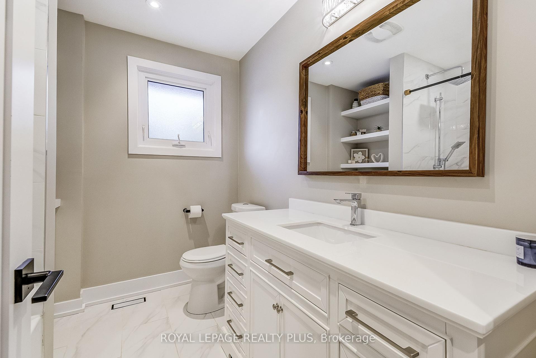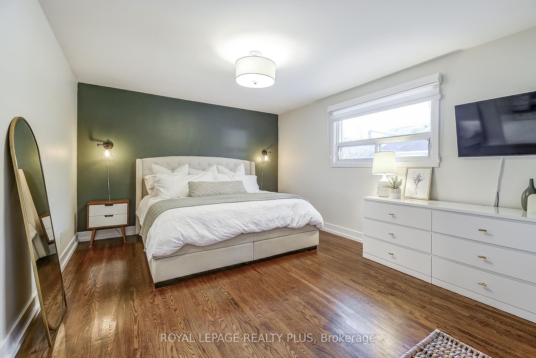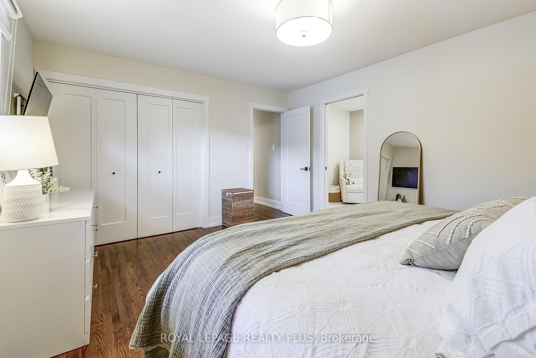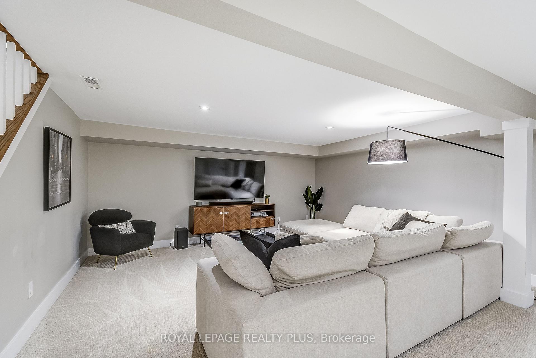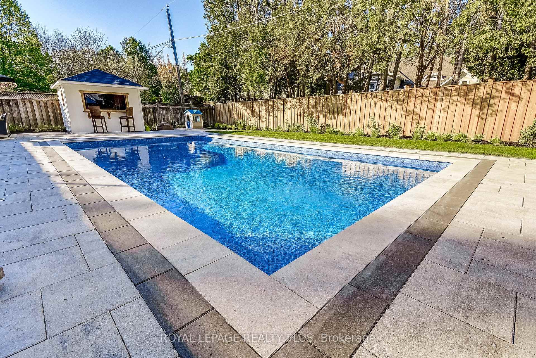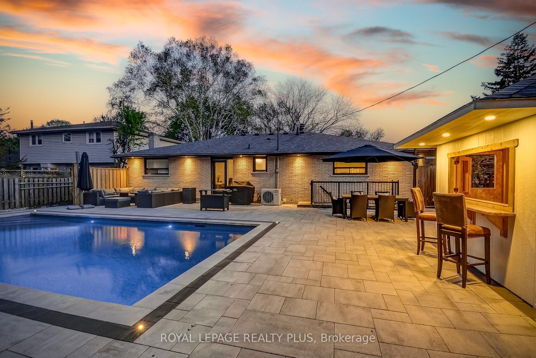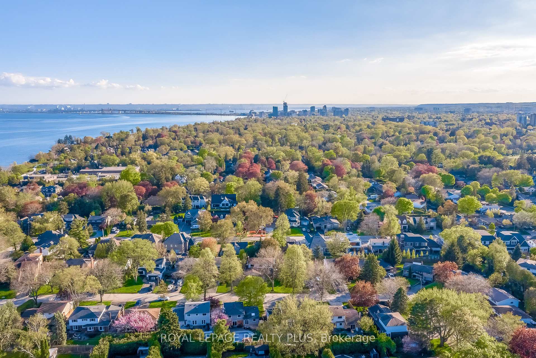$1,499,900
Available - For Sale
Listing ID: W12154186
247 Simon Driv , Burlington, L7X 1X8, Halton
| Turn-Key Bungalow in Burlington's Sought-After Roseland Neighbourhood. Welcome to your dream home in one of Burlington's most coveted communities Roseland, known for its mature tree-lined streets, top-rated John T. Tuck Public School, and unmatched proximity to Lake Ontario and downtown. Nestled on a quiet and private crescent, this beautifully renovated3+1 bedroom, 2-bathroom bungalow offers the perfect blend of charm, comfort, and modern upgrades. Step inside to discover a bright, open-concept main floor featuring a cozy wood-burning fireplace, ideal for family gatherings. The professionally finished basement includes a walkout, spacious recreation area with a gas fireplace, an additional bedroom, and full bathroom perfect for guests, a home office, or in-law suite. Outside, enjoy your own private oasis with a stunning in-ground swimming pool, beautifully landscaped yard, and generous entertaining space ready for summer fun and relaxation. Additional highlights include a double car garage, ample parking, and walking distance to parks, shops, and Burlington's vibrant lakefront. This is a rare opportunity to own a fully turn-key home in one of South Burlington's most prestigious neighbourhoods. Don't miss your chance to live in Roseland! |
| Price | $1,499,900 |
| Taxes: | $7734.00 |
| Occupancy: | Owner |
| Address: | 247 Simon Driv , Burlington, L7X 1X8, Halton |
| Directions/Cross Streets: | Pine Cove & Lakeshore |
| Rooms: | 10 |
| Bedrooms: | 3 |
| Bedrooms +: | 0 |
| Family Room: | T |
| Basement: | Full |
| Washroom Type | No. of Pieces | Level |
| Washroom Type 1 | 4 | Main |
| Washroom Type 2 | 3 | Basement |
| Washroom Type 3 | 0 | |
| Washroom Type 4 | 0 | |
| Washroom Type 5 | 0 |
| Total Area: | 0.00 |
| Approximatly Age: | 51-99 |
| Property Type: | Detached |
| Style: | Bungalow |
| Exterior: | Brick |
| Garage Type: | Attached |
| Drive Parking Spaces: | 4 |
| Pool: | Inground |
| Approximatly Age: | 51-99 |
| Approximatly Square Footage: | 1100-1500 |
| CAC Included: | N |
| Water Included: | N |
| Cabel TV Included: | N |
| Common Elements Included: | N |
| Heat Included: | N |
| Parking Included: | N |
| Condo Tax Included: | N |
| Building Insurance Included: | N |
| Fireplace/Stove: | Y |
| Heat Type: | Forced Air |
| Central Air Conditioning: | Central Air |
| Central Vac: | N |
| Laundry Level: | Syste |
| Ensuite Laundry: | F |
| Elevator Lift: | False |
| Sewers: | Sewer |
$
%
Years
This calculator is for demonstration purposes only. Always consult a professional
financial advisor before making personal financial decisions.
| Although the information displayed is believed to be accurate, no warranties or representations are made of any kind. |
| ROYAL LEPAGE REALTY PLUS |
|
|

Edward Matar
Sales Representative
Dir:
416-917-6343
Bus:
416-745-2300
Fax:
416-745-1952
| Virtual Tour | Book Showing | Email a Friend |
Jump To:
At a Glance:
| Type: | Freehold - Detached |
| Area: | Halton |
| Municipality: | Burlington |
| Neighbourhood: | Roseland |
| Style: | Bungalow |
| Approximate Age: | 51-99 |
| Tax: | $7,734 |
| Beds: | 3 |
| Baths: | 2 |
| Fireplace: | Y |
| Pool: | Inground |
Locatin Map:
Payment Calculator:
