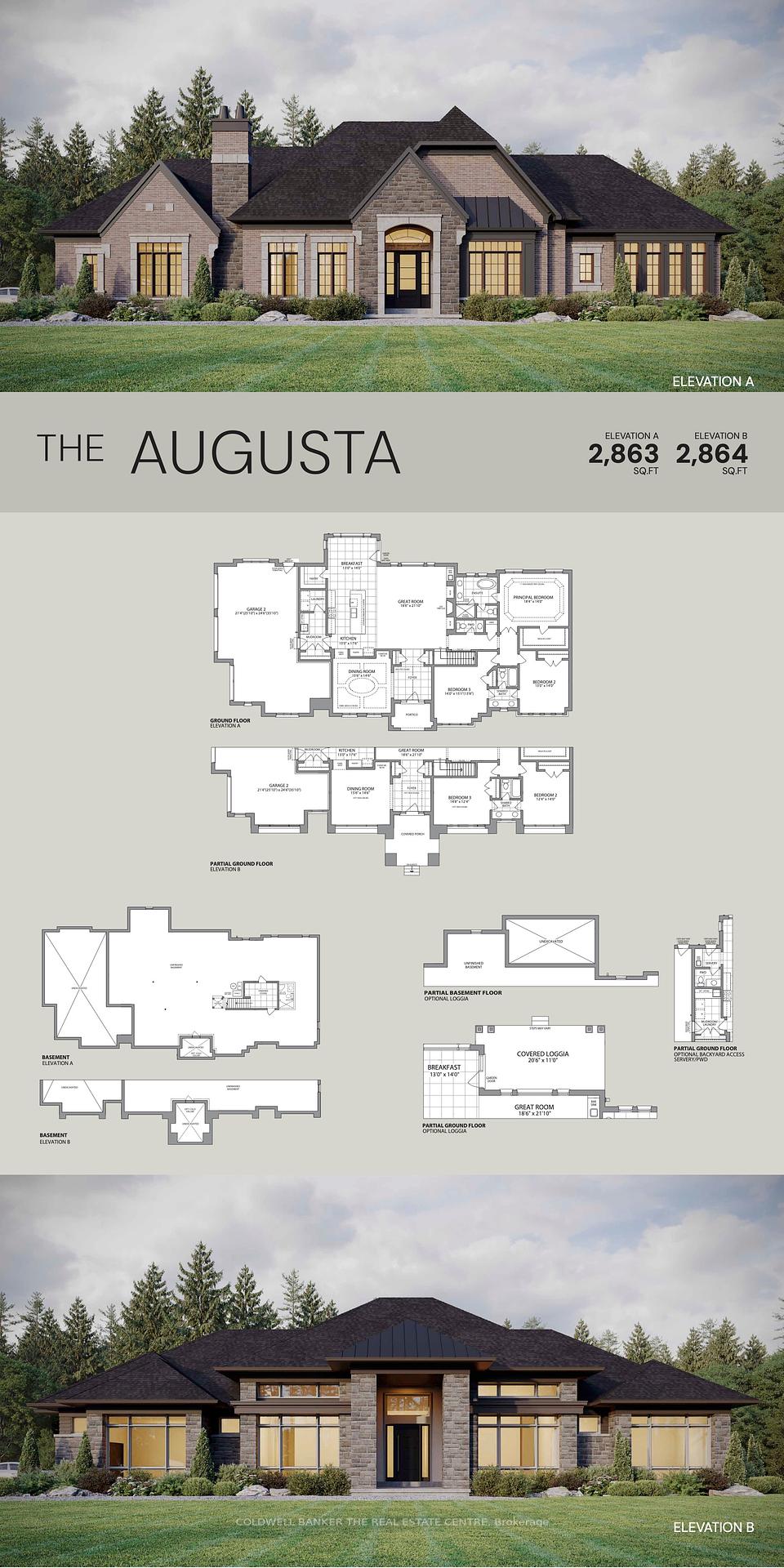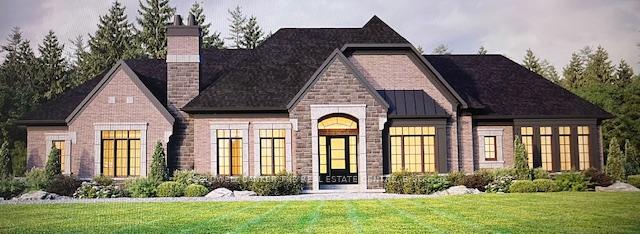$3,199,900
Available - For Sale
Listing ID: N12151142
511 Wagg Road , Uxbridge, L9P 1R4, Durham
| This Stunning Model Could Be Your Dream Home, Situated On 11 Acres In The Historic Community Of Uxbridge. This Exquisitely Appointed Model Of approximately 5500 Sq Ft, including an unfinished basement. Has 3 Beds, 3 Baths - Including A Spa Style Master Ensuite. Consisting Of An Elegant Dining Room With Panel Moulded Ceiling, Spacious Great Room, And Chef's Kitchen, All Your Family And Entertaining Needs Will Be Met. Private walking trails and potential for a large separate garage with accessory dwelling unit. 3 phase power source for a shop included. Purchaser still has the chance to choose all interior and exterior finishes. |
| Price | $3,199,900 |
| Taxes: | $0.00 |
| Assessment Year: | 2025 |
| Occupancy: | Vacant |
| Address: | 511 Wagg Road , Uxbridge, L9P 1R4, Durham |
| Acreage: | 10-24.99 |
| Directions/Cross Streets: | Highway 47 |
| Rooms: | 8 |
| Rooms +: | 2 |
| Bedrooms: | 3 |
| Bedrooms +: | 1 |
| Family Room: | T |
| Basement: | Full, Unfinished |
| Level/Floor | Room | Length(ft) | Width(ft) | Descriptions | |
| Room 1 | Main | Foyer | Vaulted Ceiling(s), Tile Floor | ||
| Room 2 | Main | Dining Ro | 15.58 | 14.6 | Hardwood Floor, Moulded Ceiling |
| Room 3 | Main | Great Roo | 18.56 | 21.09 | Hardwood Floor, Gas Fireplace, Bar Sink |
| Room 4 | Main | Kitchen | 12.99 | 17.58 | Hardwood Floor, Breakfast Bar, Quartz Counter |
| Room 5 | Main | Breakfast | 12.99 | 14.01 | Hardwood Floor, Quartz Counter, Double Doors |
| Room 6 | Main | Primary B | 18.4 | 14.01 | Hardwood Floor, 5 Pc Ensuite, Walk-In Closet(s) |
| Room 7 | Main | Bedroom 2 | 12.99 | 14.01 | Ensuite Bath, Hardwood Floor |
| Room 8 | Main | Bedroom 3 | 14.4 | 15.09 | Hardwood Floor, Ensuite Bath |
| Room 9 | Main | Bathroom | 2 Pc Bath, Quartz Counter, Tile Floor | ||
| Room 10 | Main | Bathroom | 4 Pc Ensuite, Quartz Counter, Tile Floor | ||
| Room 11 | Main | Bathroom | 5 Pc Ensuite, Quartz Counter, Tile Floor | ||
| Room 12 | Basement | Recreatio | 3 Pc Bath |
| Washroom Type | No. of Pieces | Level |
| Washroom Type 1 | 2 | Main |
| Washroom Type 2 | 5 | Main |
| Washroom Type 3 | 3 | Basement |
| Washroom Type 4 | 4 | Main |
| Washroom Type 5 | 0 |
| Total Area: | 0.00 |
| Approximatly Age: | 0-5 |
| Property Type: | Detached |
| Style: | Bungalow |
| Exterior: | Brick, Stone |
| Garage Type: | Attached |
| (Parking/)Drive: | Private Do |
| Drive Parking Spaces: | 4 |
| Park #1 | |
| Parking Type: | Private Do |
| Park #2 | |
| Parking Type: | Private Do |
| Pool: | None |
| Approximatly Age: | 0-5 |
| Approximatly Square Footage: | 2500-3000 |
| Property Features: | Golf, Greenbelt/Conserva |
| CAC Included: | N |
| Water Included: | N |
| Cabel TV Included: | N |
| Common Elements Included: | N |
| Heat Included: | N |
| Parking Included: | N |
| Condo Tax Included: | N |
| Building Insurance Included: | N |
| Fireplace/Stove: | Y |
| Heat Type: | Forced Air |
| Central Air Conditioning: | Central Air |
| Central Vac: | N |
| Laundry Level: | Syste |
| Ensuite Laundry: | F |
| Elevator Lift: | False |
| Sewers: | Septic |
| Water: | Drilled W |
| Water Supply Types: | Drilled Well |
| Utilities-Cable: | Y |
| Utilities-Hydro: | Y |
$
%
Years
This calculator is for demonstration purposes only. Always consult a professional
financial advisor before making personal financial decisions.
| Although the information displayed is believed to be accurate, no warranties or representations are made of any kind. |
| COLDWELL BANKER THE REAL ESTATE CENTRE |
|
|

Edward Matar
Sales Representative
Dir:
416-917-6343
Bus:
416-745-2300
Fax:
416-745-1952
| Book Showing | Email a Friend |
Jump To:
At a Glance:
| Type: | Freehold - Detached |
| Area: | Durham |
| Municipality: | Uxbridge |
| Neighbourhood: | Rural Uxbridge |
| Style: | Bungalow |
| Approximate Age: | 0-5 |
| Beds: | 3+1 |
| Baths: | 4 |
| Fireplace: | Y |
| Pool: | None |
Locatin Map:
Payment Calculator:




