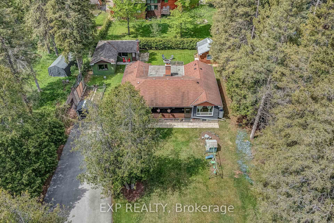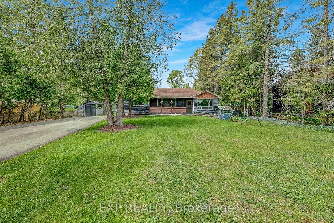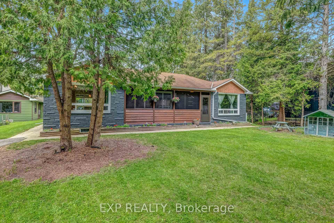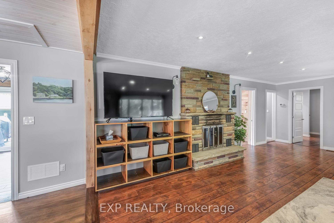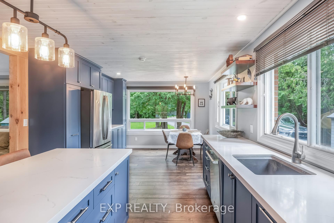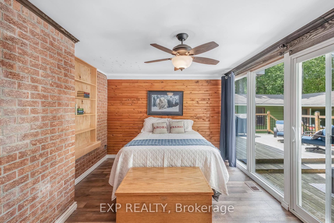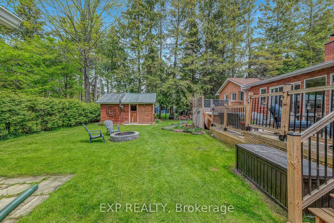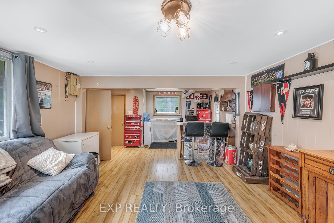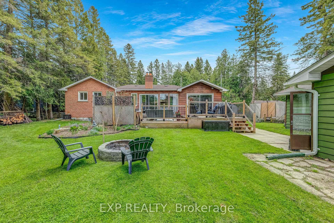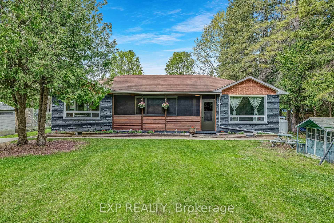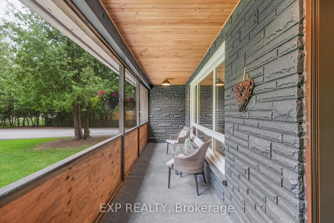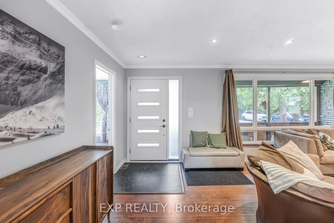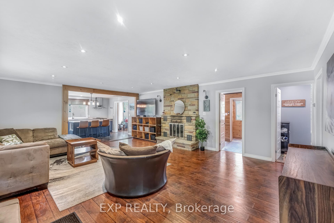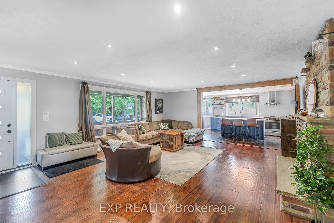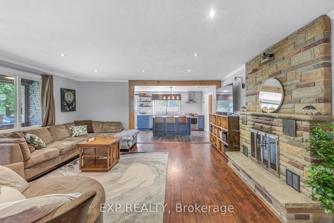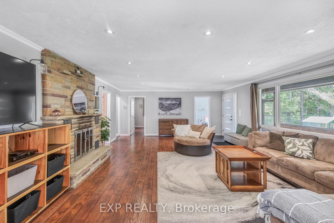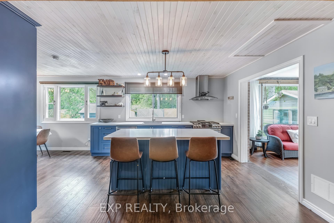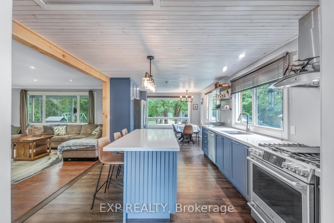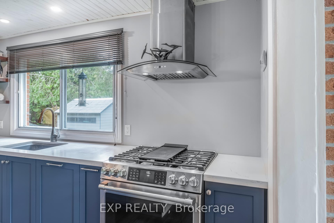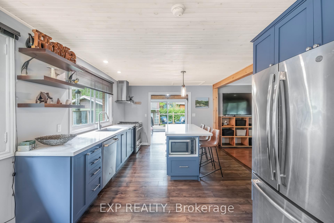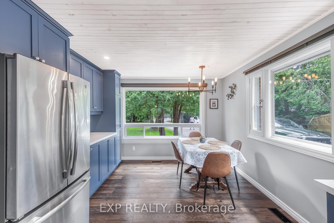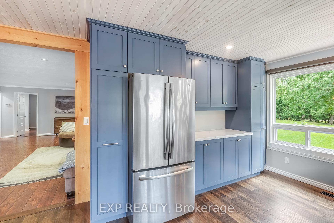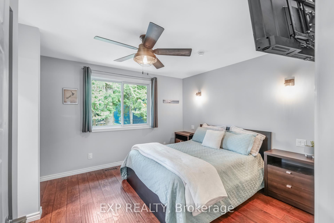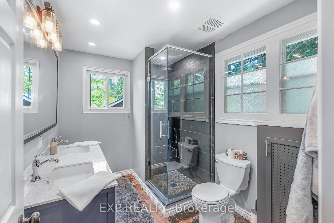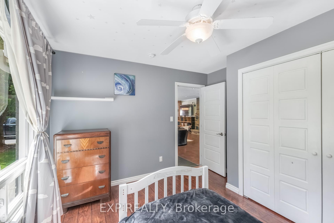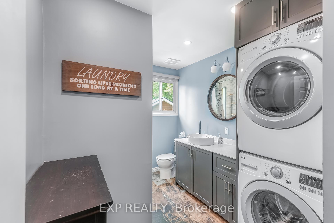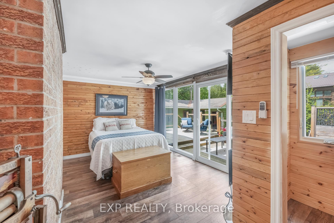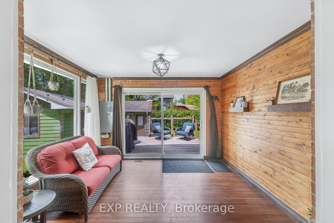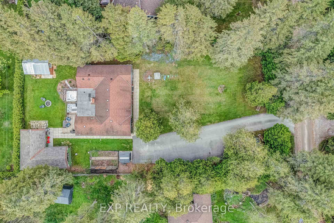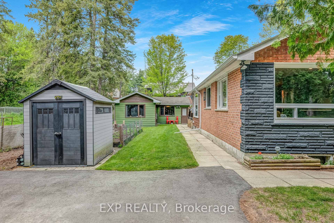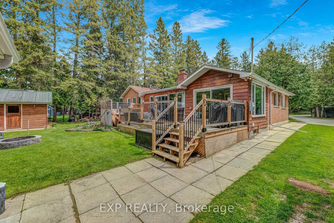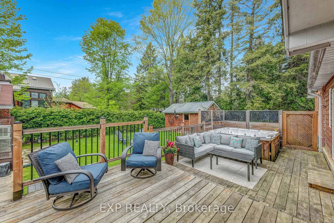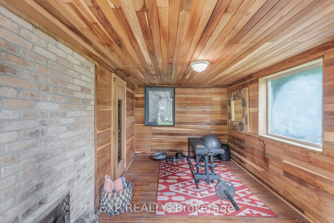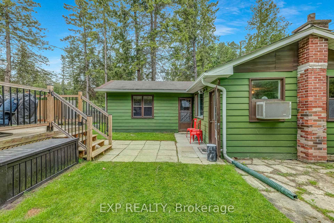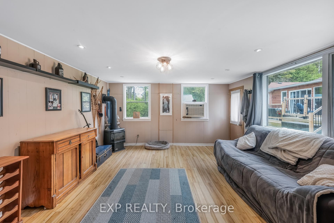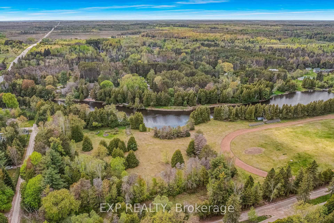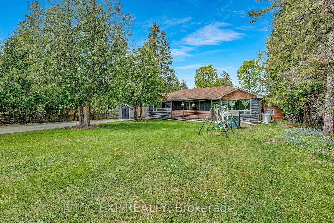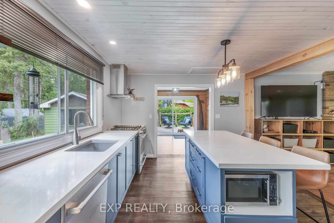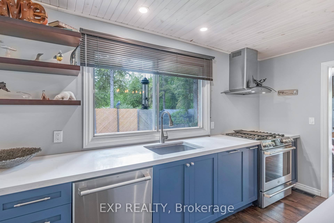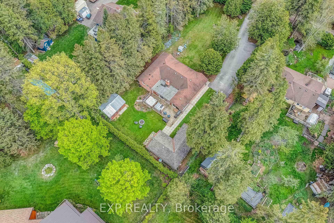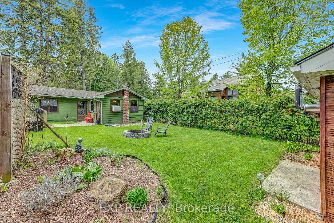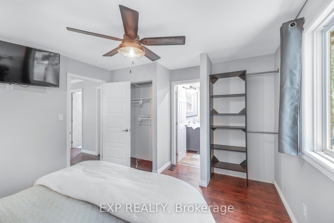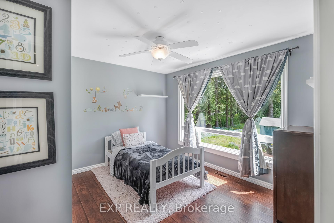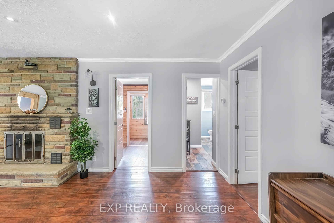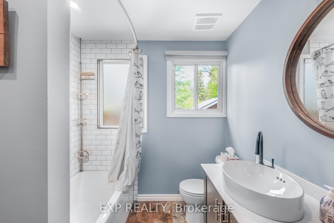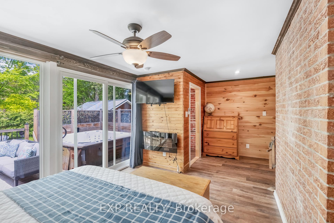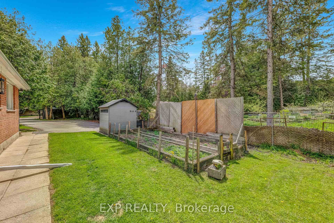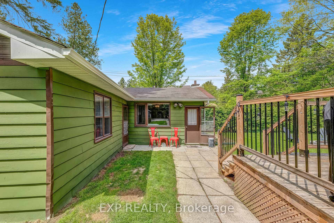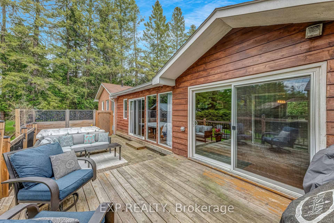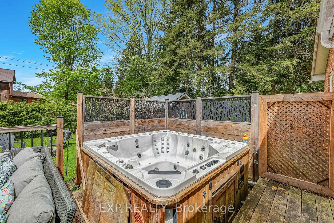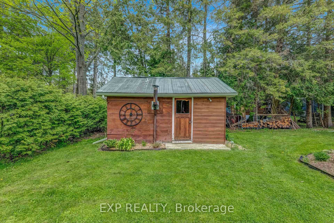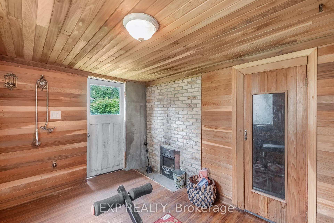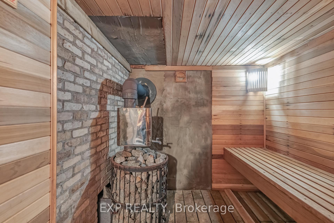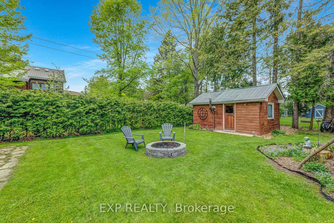$825,900
Available - For Sale
Listing ID: N12154886
10 Sulevi Aven , Georgina, L0C 1L0, York
| Nestled in the serene and picturesque Hamlet of Udora on almost half an acre, this beautifully upgraded 3-bedroom, 2-bathroom bungalow offers the perfect blend of rustic beauty and modern comfort. A massive Great Room featuring hardwood floors and a beautiful wood fireplace welcomes you and seamlessly flows into the kitchen, creating a warm and inviting atmosphere perfect for family gatherings or entertaining guests. Warm up during the winter months with heated floors under porcelain tiles in each bathroom. Enjoy the luxury of quartz countertops, modern cabinets, a large kitchen island, dining area and cozy breakfast nook, ideal for morning coffee or family meals. Multiple walk-outs lead you to a beautiful wooden deck with hot tub and expansive yard, surrounded by lush greenery ideal for outdoor relaxation and entertaining. Whether you're looking for a home office, art studio, or workshop, a 620 sq ft outbuilding provides endless possibilities for your hobbies and interests. Unwind after a long day in your own (220 sq ft) private sauna, adding a touch of relaxation and wellness to your lifestyle. Set in the highly sought after Community Association of Jõekääru where a nominal yearly fee provides access to 100 acres of private trails, swimming, cross-country skiing, and so much more! Paved Driveway (2023), Upgraded Electrical/200 Amp Panel (2021), Upgraded Kitchen (2019), Upgraded Plumbing (2019), Propane Furnace (2016), Foam insulation(2016), Crawl space Vapour barrier (2016), Air Ducts Replaced (2016) |
| Price | $825,900 |
| Taxes: | $3207.00 |
| Occupancy: | Owner |
| Address: | 10 Sulevi Aven , Georgina, L0C 1L0, York |
| Acreage: | .50-1.99 |
| Directions/Cross Streets: | Durham Rd 1/Ravenshoe Rd |
| Rooms: | 7 |
| Bedrooms: | 3 |
| Bedrooms +: | 0 |
| Family Room: | T |
| Basement: | Crawl Space |
| Level/Floor | Room | Length(ft) | Width(ft) | Descriptions | |
| Room 1 | Main | Great Roo | 22.73 | 18.14 | Fireplace, Hardwood Floor, Combined w/Kitchen |
| Room 2 | Main | Kitchen | 13.09 | 11.68 | Quartz Counter, Centre Island, Combined w/Dining |
| Room 3 | Main | Dining Ro | 11.71 | 11.12 | Breakfast Bar, Overlooks Frontyard, Combined w/Kitchen |
| Room 4 | Main | Primary B | 13.02 | 11.81 | Ceiling Fan(s), Hardwood Floor, 3 Pc Ensuite |
| Room 5 | Main | Bedroom 2 | 19.32 | 10.69 | Ceiling Fan(s), Hardwood Floor, W/O To Deck |
| Room 6 | Main | Bedroom 3 | 11.78 | 11.71 | Ceiling Fan(s), Hardwood Floor, B/I Closet |
| Room 7 | Main | Sunroom | 11.68 | 10.69 | W/O To Deck, Laminate |
| Washroom Type | No. of Pieces | Level |
| Washroom Type 1 | 3 | Main |
| Washroom Type 2 | 4 | Main |
| Washroom Type 3 | 0 | |
| Washroom Type 4 | 0 | |
| Washroom Type 5 | 0 |
| Total Area: | 0.00 |
| Property Type: | Detached |
| Style: | Bungalow |
| Exterior: | Brick |
| Garage Type: | None |
| (Parking/)Drive: | Private |
| Drive Parking Spaces: | 8 |
| Park #1 | |
| Parking Type: | Private |
| Park #2 | |
| Parking Type: | Private |
| Pool: | None |
| Other Structures: | Garden Shed, O |
| Approximatly Square Footage: | 1100-1500 |
| Property Features: | Beach, Greenbelt/Conserva |
| CAC Included: | N |
| Water Included: | N |
| Cabel TV Included: | N |
| Common Elements Included: | N |
| Heat Included: | N |
| Parking Included: | N |
| Condo Tax Included: | N |
| Building Insurance Included: | N |
| Fireplace/Stove: | Y |
| Heat Type: | Forced Air |
| Central Air Conditioning: | Central Air |
| Central Vac: | N |
| Laundry Level: | Syste |
| Ensuite Laundry: | F |
| Sewers: | Septic |
| Water: | Drilled W |
| Water Supply Types: | Drilled Well |
| Utilities-Cable: | A |
| Utilities-Hydro: | Y |
$
%
Years
This calculator is for demonstration purposes only. Always consult a professional
financial advisor before making personal financial decisions.
| Although the information displayed is believed to be accurate, no warranties or representations are made of any kind. |
| EXP REALTY |
|
|

Edward Matar
Sales Representative
Dir:
416-917-6343
Bus:
416-745-2300
Fax:
416-745-1952
| Virtual Tour | Book Showing | Email a Friend |
Jump To:
At a Glance:
| Type: | Freehold - Detached |
| Area: | York |
| Municipality: | Georgina |
| Neighbourhood: | Baldwin |
| Style: | Bungalow |
| Tax: | $3,207 |
| Beds: | 3 |
| Baths: | 2 |
| Fireplace: | Y |
| Pool: | None |
Locatin Map:
Payment Calculator:
