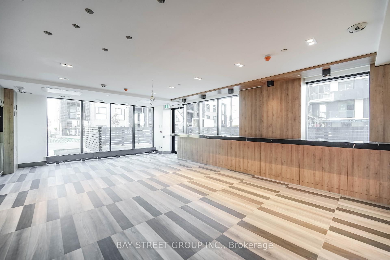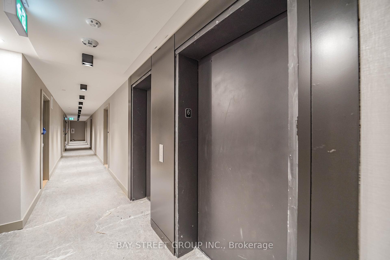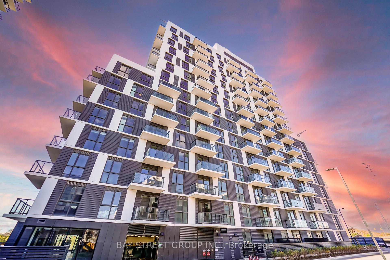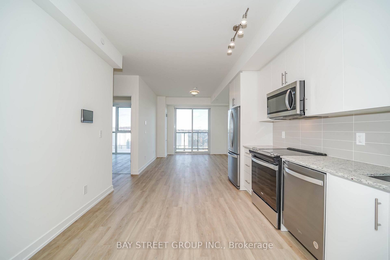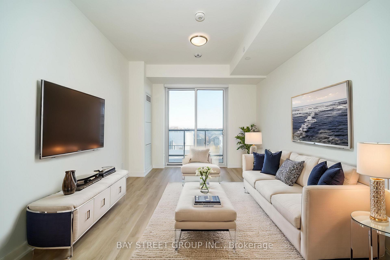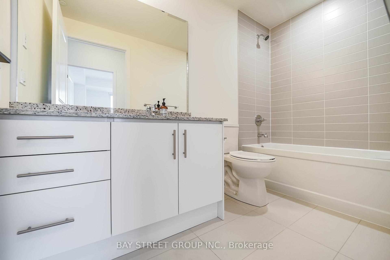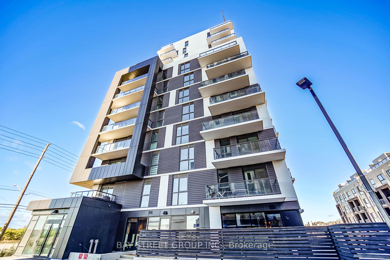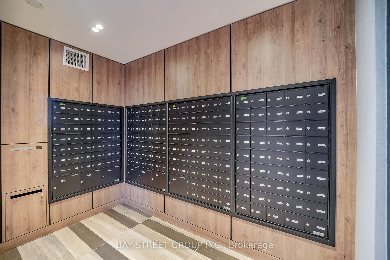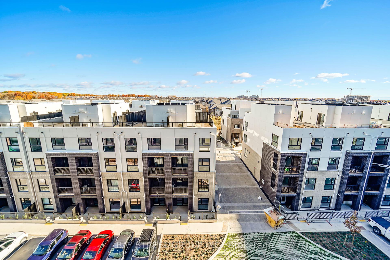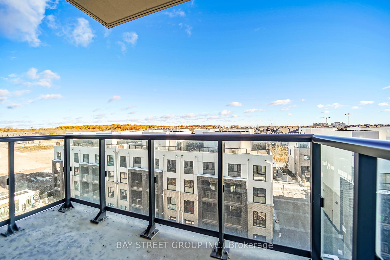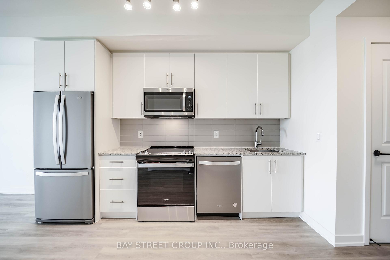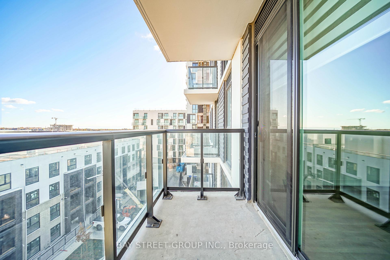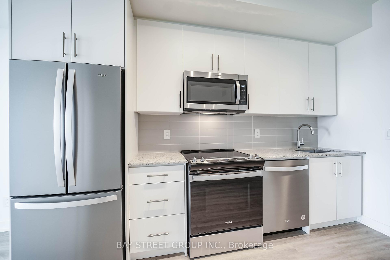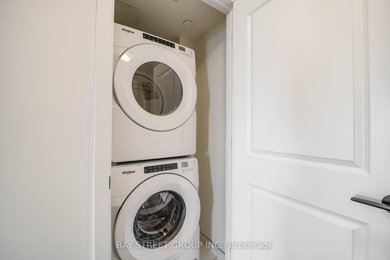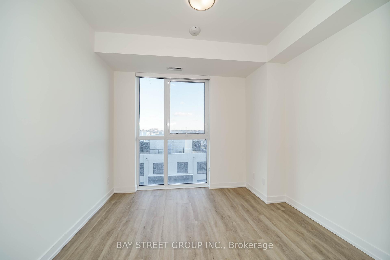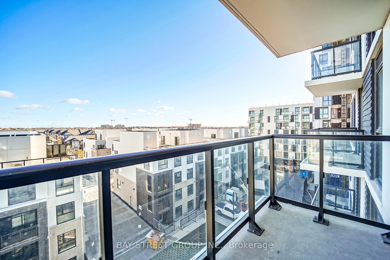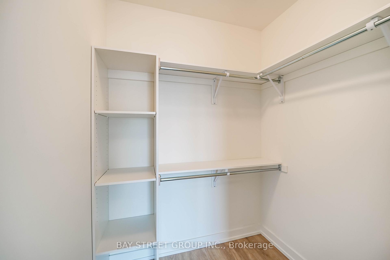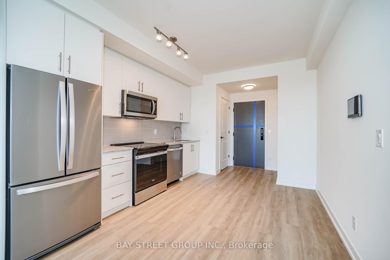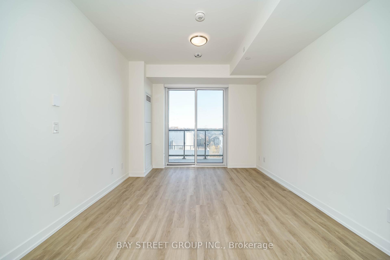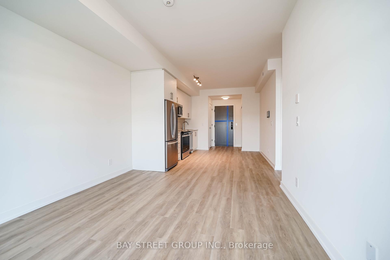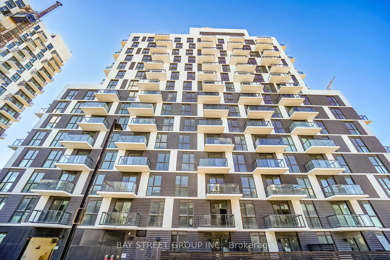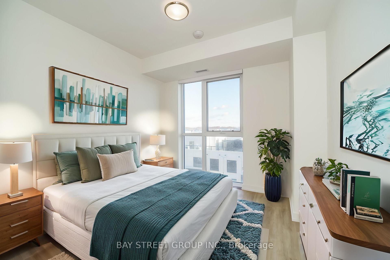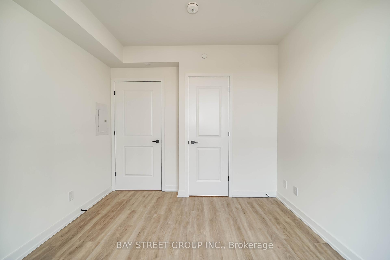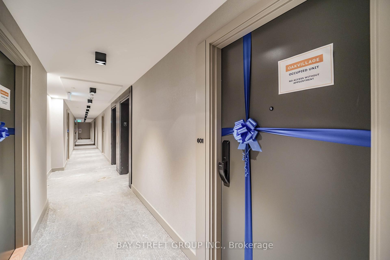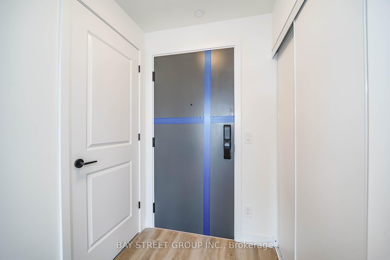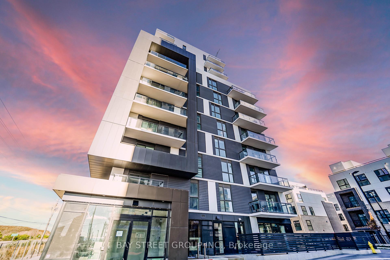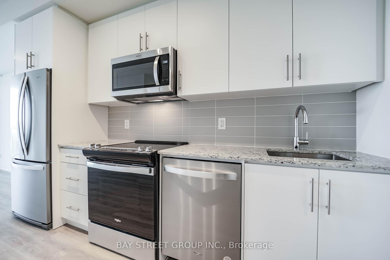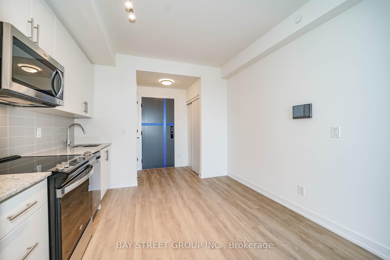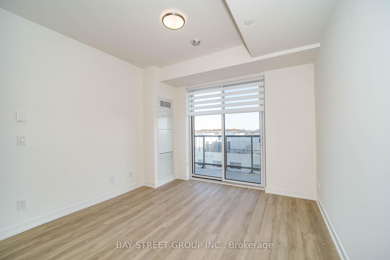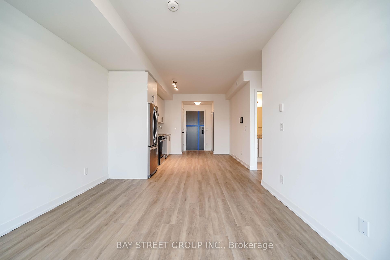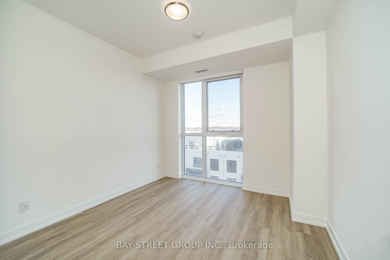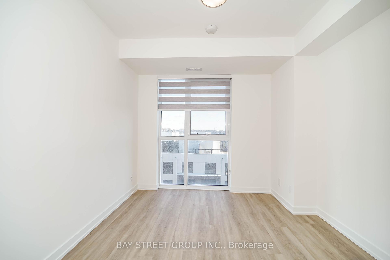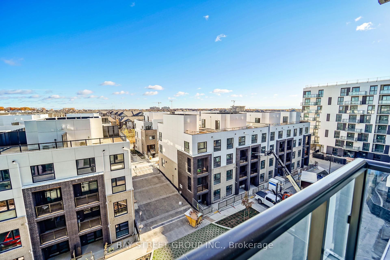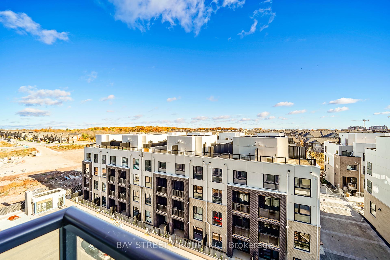$508,000
Available - For Sale
Listing ID: W12090723
345 Wheat Boom Driv , Oakville, L6H 7X4, Halton
| Modern Condo with Stunning Views in North Oakville. Discover this chic 1-bed, 1-bath condo in the heart of North Oakville. It combines modern design and advanced tech for a comfy and refined living inside. 9-ft ceilings and an open layout fill the space with sunlight. The east-facing balcony extends your living area, offering city vistas and natural lightideal for morning coffee or evening unwinding. The sleek kitchen has granite countertops and premium stainless steel appliances, great for daily meals or gourmet cooking. The bedroom features a large walk-in closet with custom storage. Smart home features like keyless entry, two-way video calls, and app-controlled lighting, locks, thermostat, and security system bring convenience and peace of mind. The building ensures luxury and ease with license plate recognition for the garage, secure parcel storage, and cameras. Amenities include a gym, a rooftop party room witha terrace and BBQ, and a fancy lobby. Situated in a lively community, you're near parks, trails, schools, shops, restaurants, and transit. With easy highway access, commuting is effortless. This 6th-floor, east-facing unit follows Vastu and Feng Shui, inviting positive energy. A dedicated parking spot adds to the appeal. Don't miss this chance to own a stylish Oakville home. Embrace the best of modern living. |
| Price | $508,000 |
| Taxes: | $2214.63 |
| Occupancy: | Vacant |
| Address: | 345 Wheat Boom Driv , Oakville, L6H 7X4, Halton |
| Postal Code: | L6H 7X4 |
| Province/State: | Halton |
| Directions/Cross Streets: | Trafalgar & Dundas |
| Level/Floor | Room | Length(ft) | Width(ft) | Descriptions | |
| Room 1 | Main | Kitchen | 24.14 | 11.28 | Open Concept, Laminate, Combined w/Dining |
| Room 2 | Main | Living Ro | 24.14 | 11.28 | Laminate, W/O To Balcony, Combined w/Living |
| Room 3 | Main | Dining Ro | 24.14 | 11.28 | Walk-In Closet(s), B/I Appliances |
| Room 4 | Main | Primary B | 10 | 10 | 4 Pc Bath, Walk-In Closet(s), East View |
| Washroom Type | No. of Pieces | Level |
| Washroom Type 1 | 4 | Flat |
| Washroom Type 2 | 0 | |
| Washroom Type 3 | 0 | |
| Washroom Type 4 | 0 | |
| Washroom Type 5 | 0 |
| Total Area: | 0.00 |
| Approximatly Age: | 0-5 |
| Washrooms: | 1 |
| Heat Type: | Forced Air |
| Central Air Conditioning: | Central Air |
| Elevator Lift: | True |
$
%
Years
This calculator is for demonstration purposes only. Always consult a professional
financial advisor before making personal financial decisions.
| Although the information displayed is believed to be accurate, no warranties or representations are made of any kind. |
| BAY STREET GROUP INC. |
|
|

Edward Matar
Sales Representative
Dir:
416-917-6343
Bus:
416-745-2300
Fax:
416-745-1952
| Book Showing | Email a Friend |
Jump To:
At a Glance:
| Type: | Com - Condo Apartment |
| Area: | Halton |
| Municipality: | Oakville |
| Neighbourhood: | 1010 - JM Joshua Meadows |
| Style: | Apartment |
| Approximate Age: | 0-5 |
| Tax: | $2,214.63 |
| Maintenance Fee: | $439.75 |
| Beds: | 1 |
| Baths: | 1 |
| Fireplace: | N |
Locatin Map:
Payment Calculator:
