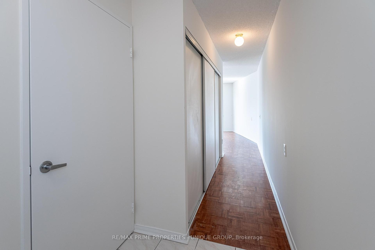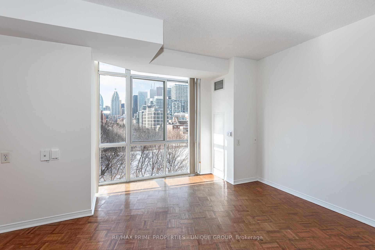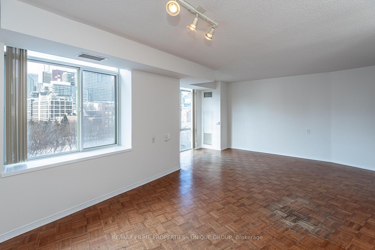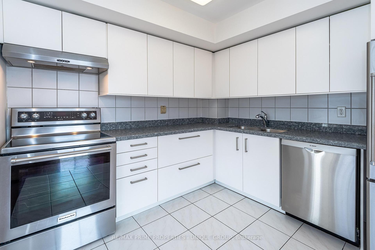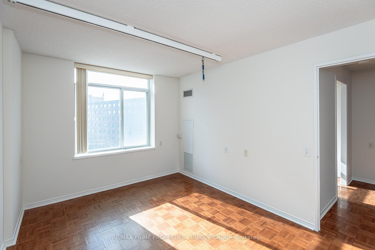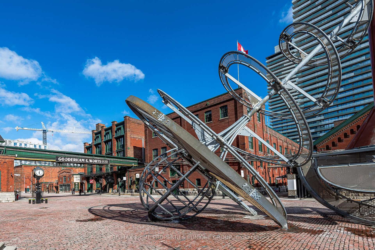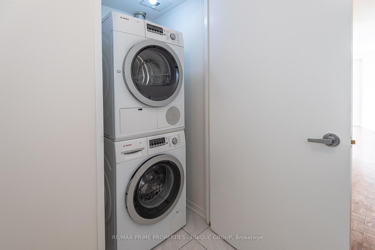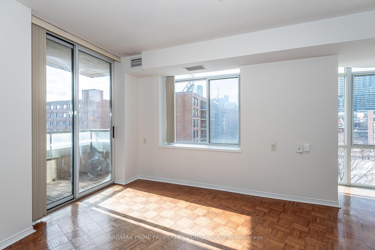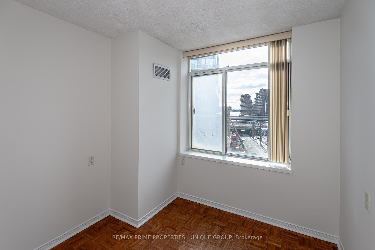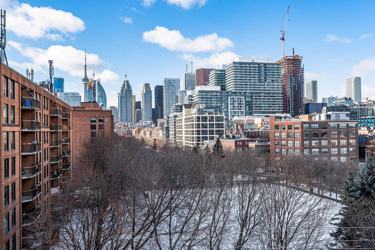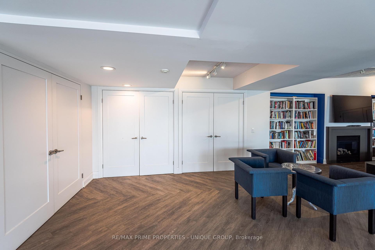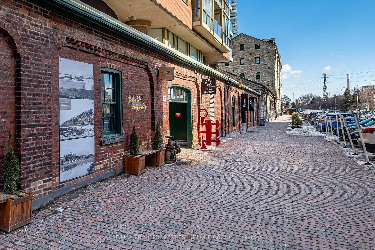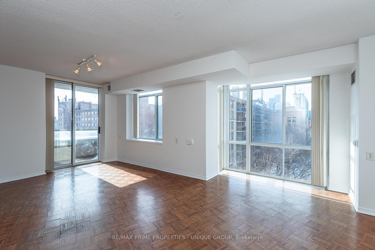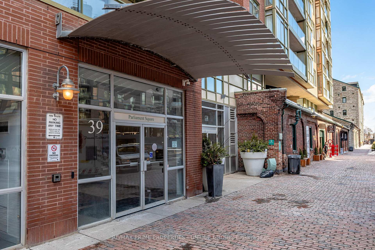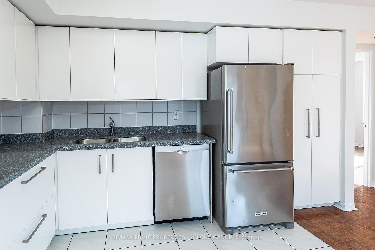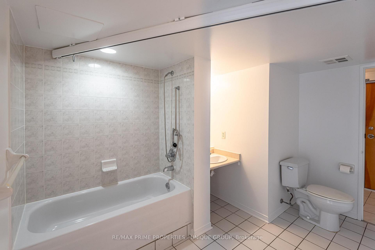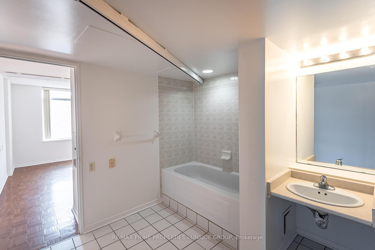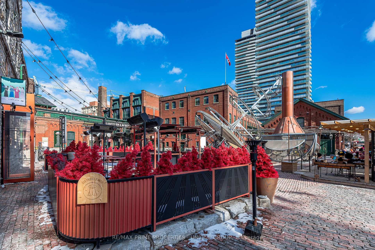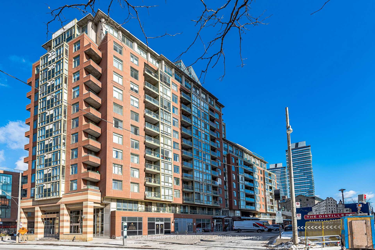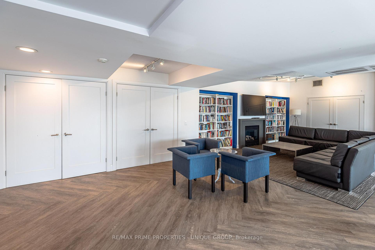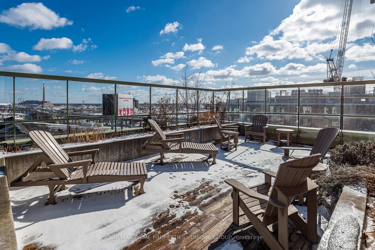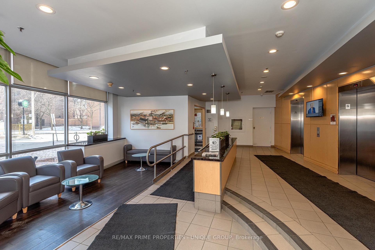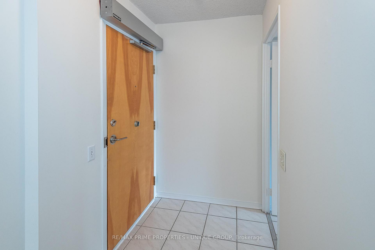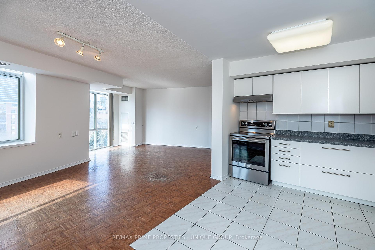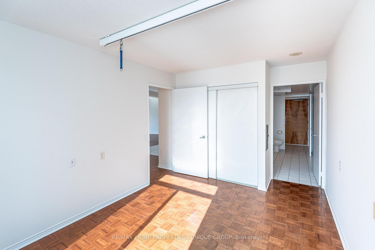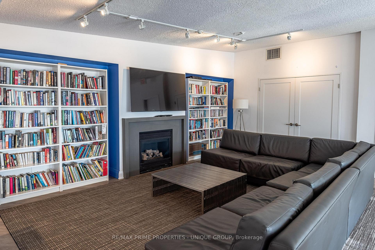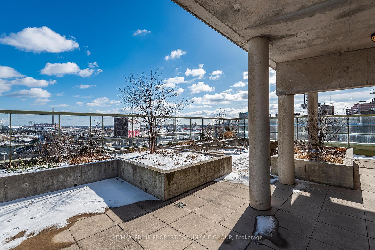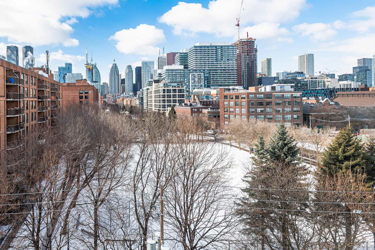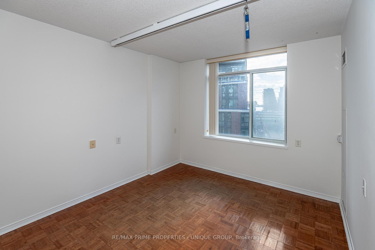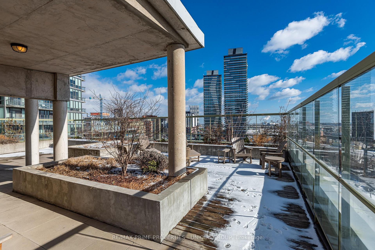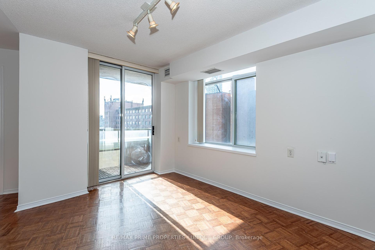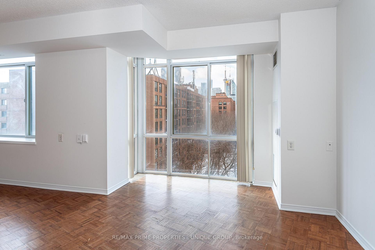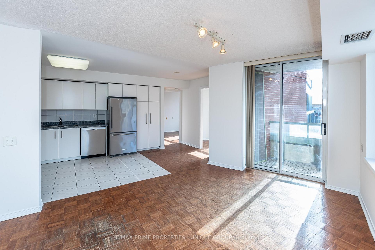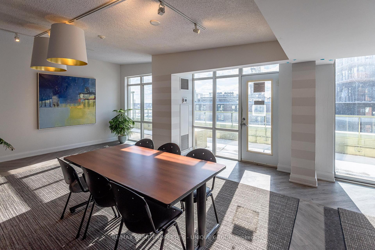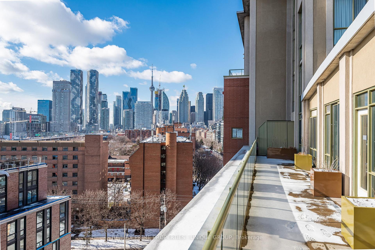$749,900
Available - For Sale
Listing ID: C12024189
39 Parliament Stre South , Toronto, M5A 4R2, Toronto
| Welcome to Suite 703, 39 Parliament Street. If you're looking for the premier location for wheelchair accessible living in Toronto, then this is it! Located in the vibrant and historic Distillery District, this building has on-site attendant care managed by March of Dimes. The building was designed and built to be wheelchair accessible. Suite 703 was customized by the original owner for accessibility. The suite door has a power opener, the open concept living room, dining room and kitchen are easy to navigate. The large west facing floor to ceiling windows overlook Parliament Square Park and the CN Tower in the distance. The kitchen was updated in 2019 with new cupboards and countertops. The primary bedroom features a ceiling track and closet. The oversized bathroom also has a ceiling track leading to the raised bathtub and there is a roll-under sink. The suite also has a south facing balcony, hard flooring surface throughout, a separate enclosed den (could be a second bedroom) ensuite laundry and a large hall closet. |
| Price | $749,900 |
| Taxes: | $3004.21 |
| Occupancy: | Vacant |
| Address: | 39 Parliament Stre South , Toronto, M5A 4R2, Toronto |
| Postal Code: | M5A 4R2 |
| Province/State: | Toronto |
| Directions/Cross Streets: | Parliament St. and Mill St. |
| Level/Floor | Room | Length(ft) | Width(ft) | Descriptions | |
| Room 1 | Flat | Living Ro | 17.32 | 10.27 | Open Concept, Overlooks Park, Combined w/Dining |
| Room 2 | Flat | Dining Ro | 12 | 11.18 | Open Concept, Balcony, Combined w/Kitchen |
| Room 3 | Flat | Primary B | 14.99 | 9.84 | 3 Pc Ensuite, Closet, South View |
| Room 4 | Flat | Den | 9.18 | 8.5 | South View, Parquet |
| Room 5 | Flat | Bathroom | 11.25 | 9.35 |
| Washroom Type | No. of Pieces | Level |
| Washroom Type 1 | 3 | Flat |
| Washroom Type 2 | 0 | |
| Washroom Type 3 | 0 | |
| Washroom Type 4 | 0 | |
| Washroom Type 5 | 0 |
| Total Area: | 0.00 |
| Approximatly Age: | 16-30 |
| Sprinklers: | Smok |
| Washrooms: | 1 |
| Heat Type: | Heat Pump |
| Central Air Conditioning: | Central Air |
| Elevator Lift: | True |
$
%
Years
This calculator is for demonstration purposes only. Always consult a professional
financial advisor before making personal financial decisions.
| Although the information displayed is believed to be accurate, no warranties or representations are made of any kind. |
| RE/MAX PRIME PROPERTIES - UNIQUE GROUP |
|
|

Edward Matar
Sales Representative
Dir:
416-917-6343
Bus:
416-745-2300
Fax:
416-745-1952
| Virtual Tour | Book Showing | Email a Friend |
Jump To:
At a Glance:
| Type: | Com - Condo Apartment |
| Area: | Toronto |
| Municipality: | Toronto C08 |
| Neighbourhood: | Waterfront Communities C8 |
| Style: | Apartment |
| Approximate Age: | 16-30 |
| Tax: | $3,004.21 |
| Maintenance Fee: | $702.59 |
| Beds: | 1+1 |
| Baths: | 1 |
| Fireplace: | N |
Locatin Map:
Payment Calculator:
