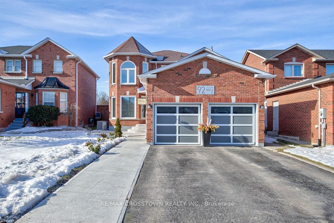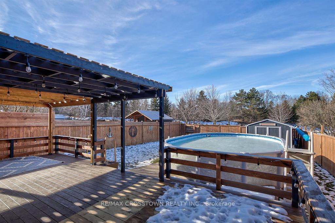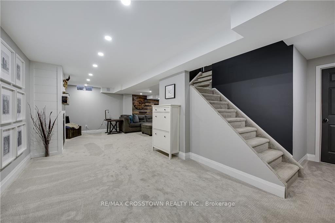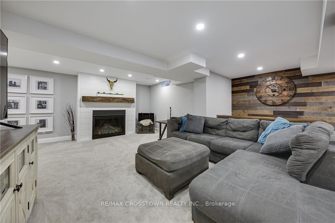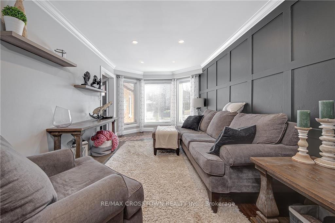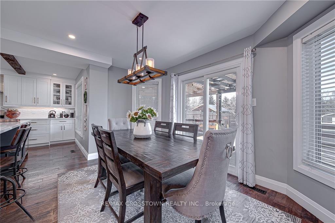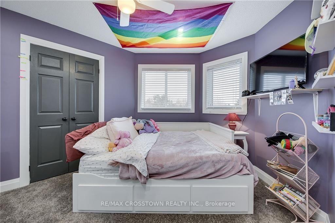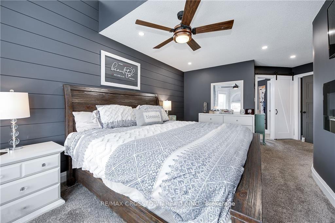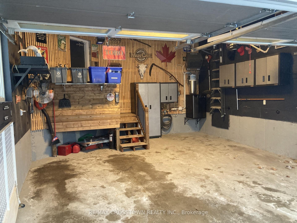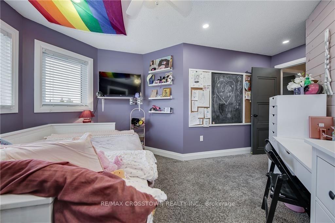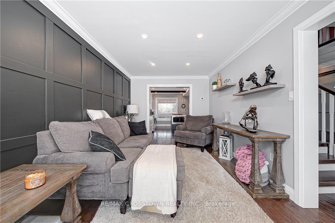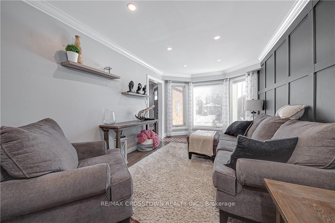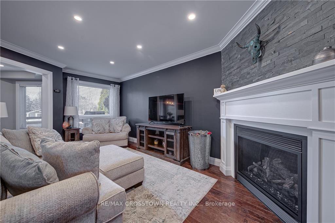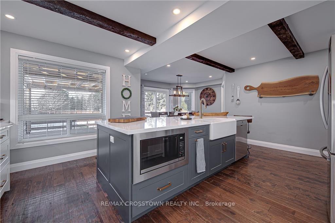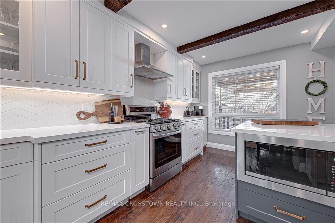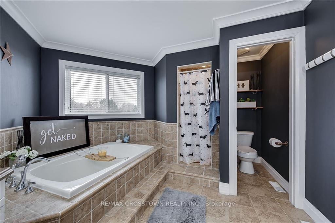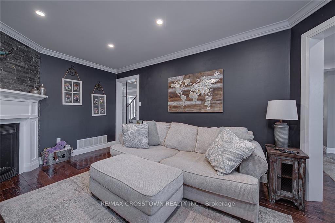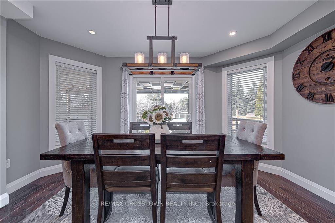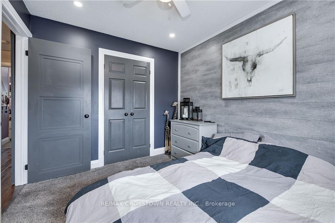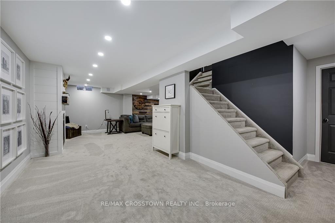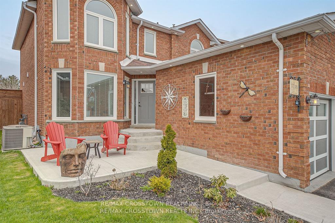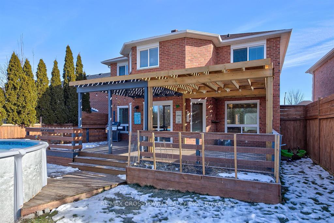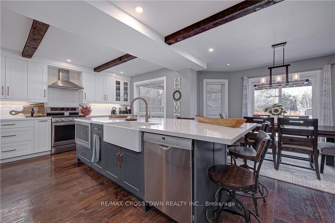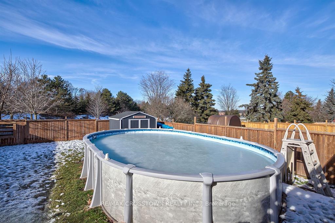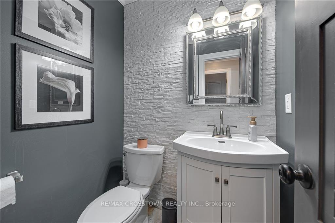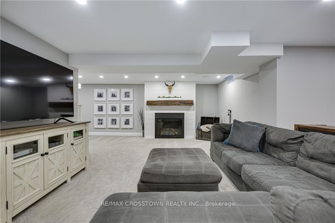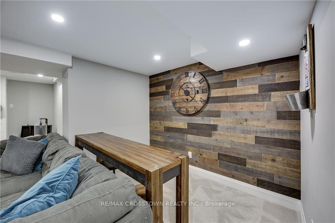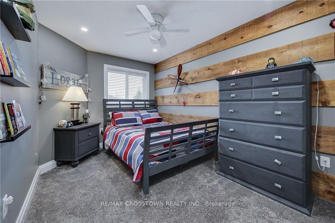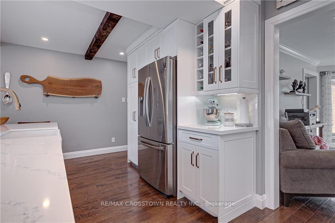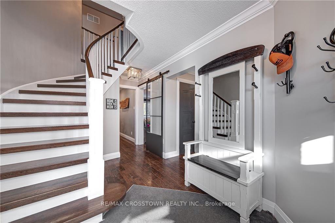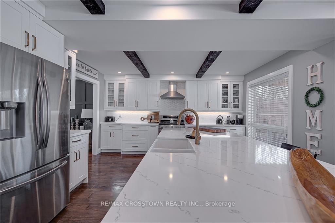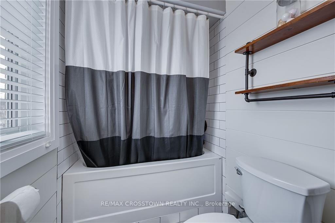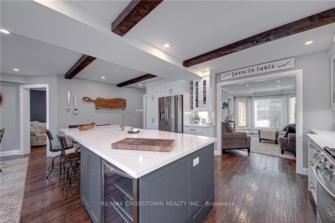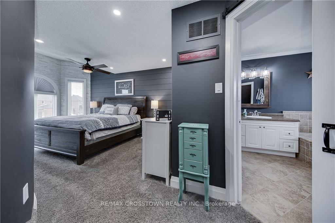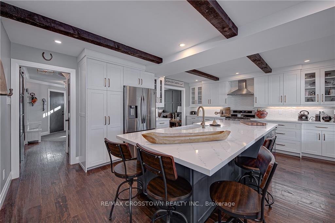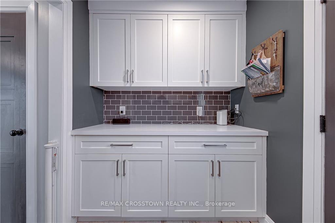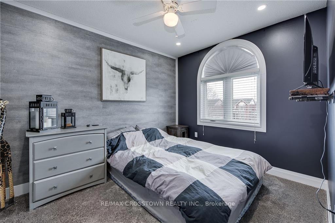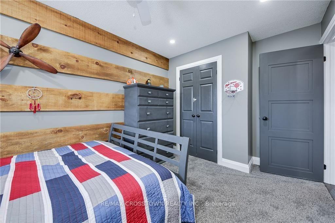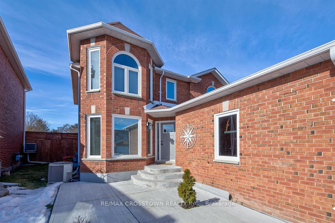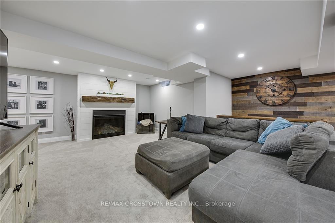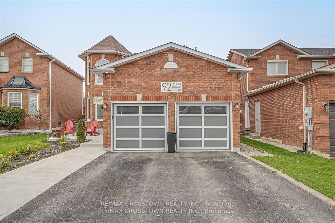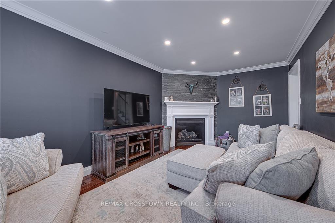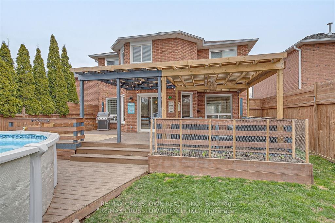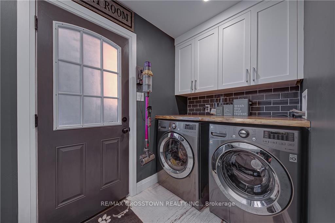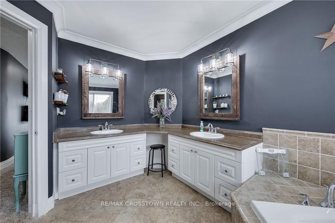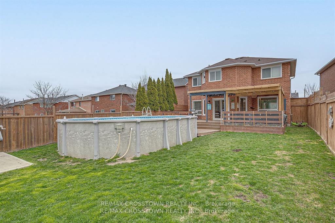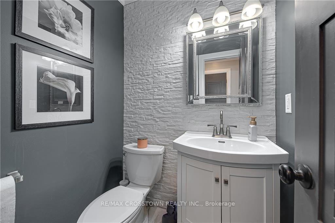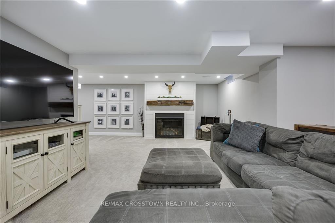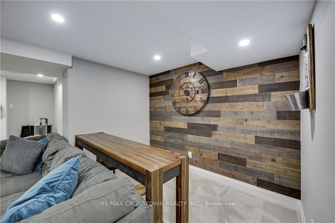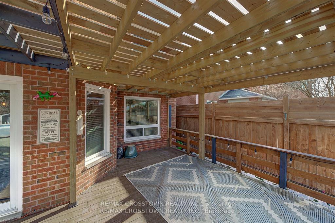$1,099,000
Available - For Sale
Listing ID: S12154896
92 Golden Meadow Road , Barrie, L4N 7G4, Simcoe
| Stunning Family Home at 92 Golden Meadow Rd, Barrie Your Perfect Blend of Comfort and Style Located in one of Barrie's most desirable neighborhoods, this beautifully updated home is just moments from top-rated schools, scenic walking trails, and the local beaches offering both convenience and a serene lifestyle.The heart of the home is the newly renovated, open-concept kitchen, designed for both functionality and style. Featuring a large 10x4 island with a wine fridge, modern appliances, and a gas stove, it's truly a chef's dream and perfect for entertaining guests or cooking family meals. The main floor flows seamlessly from the kitchen into a stunning family room with a cozy fireplace, a combined living and dining area, and stylish updates throughout, including a remodelled bathroom and laundry room.Step outside and enjoy the meticulously maintained backyard, complete with a back deck, gazebo, shed with electricity, and an above-ground pool all backing onto a park with no rear neighbors, offering a peaceful, private setting. Whether you're relaxing by the pool or hosting friends and family, the outdoor space is designed for enjoyment.Upstairs, you'll find four generously sized bedrooms, including a spacious primary suite with a luxurious ensuite. The finished basement offers additional living space, with a separate craft room and charming barn door features that add character to the home.Additional highlights include updated trim and baseboards, pot lights throughout, and a large insulated and heated garage that's perfect for a handyman or hobbyist.This home has been thoughtfully upgraded and is ready for its next owners to enjoy. Don't miss out on the opportunity to make this incredible family home yours! |
| Price | $1,099,000 |
| Taxes: | $5806.16 |
| Occupancy: | Owner |
| Address: | 92 Golden Meadow Road , Barrie, L4N 7G4, Simcoe |
| Directions/Cross Streets: | Big Bay Pt To Grand Forest Dr |
| Rooms: | 13 |
| Rooms +: | 1 |
| Bedrooms: | 4 |
| Bedrooms +: | 0 |
| Family Room: | T |
| Basement: | Finished, Full |
| Level/Floor | Room | Length(ft) | Width(ft) | Descriptions | |
| Room 1 | Main | Kitchen | 10.59 | 8.59 | |
| Room 2 | Main | Family Ro | 10.23 | 17.65 | |
| Room 3 | Main | Living Ro | 9.64 | 16.73 | |
| Room 4 | Main | Dining Ro | 9.74 | 14.24 | |
| Room 5 | Second | Primary B | 17.65 | 9.74 | |
| Room 6 | Second | Bedroom | 8.66 | 10.4 | |
| Room 7 | Second | Bedroom | 12.5 | 8.66 | |
| Room 8 | Second | Bedroom | 11.64 | 10.5 |
| Washroom Type | No. of Pieces | Level |
| Washroom Type 1 | 2 | Main |
| Washroom Type 2 | 5 | Second |
| Washroom Type 3 | 4 | Second |
| Washroom Type 4 | 0 | |
| Washroom Type 5 | 0 |
| Total Area: | 0.00 |
| Approximatly Age: | 16-30 |
| Property Type: | Detached |
| Style: | 2-Storey |
| Exterior: | Brick |
| Garage Type: | Attached |
| (Parking/)Drive: | Private Do |
| Drive Parking Spaces: | 2 |
| Park #1 | |
| Parking Type: | Private Do |
| Park #2 | |
| Parking Type: | Private Do |
| Pool: | Above Gr |
| Approximatly Age: | 16-30 |
| Approximatly Square Footage: | 2000-2500 |
| CAC Included: | N |
| Water Included: | N |
| Cabel TV Included: | N |
| Common Elements Included: | N |
| Heat Included: | N |
| Parking Included: | N |
| Condo Tax Included: | N |
| Building Insurance Included: | N |
| Fireplace/Stove: | Y |
| Heat Type: | Forced Air |
| Central Air Conditioning: | Central Air |
| Central Vac: | Y |
| Laundry Level: | Syste |
| Ensuite Laundry: | F |
| Elevator Lift: | False |
| Sewers: | Sewer |
$
%
Years
This calculator is for demonstration purposes only. Always consult a professional
financial advisor before making personal financial decisions.
| Although the information displayed is believed to be accurate, no warranties or representations are made of any kind. |
| RE/MAX CROSSTOWN REALTY INC. |
|
|

Edward Matar
Sales Representative
Dir:
416-917-6343
Bus:
416-745-2300
Fax:
416-745-1952
| Book Showing | Email a Friend |
Jump To:
At a Glance:
| Type: | Freehold - Detached |
| Area: | Simcoe |
| Municipality: | Barrie |
| Neighbourhood: | Bayshore |
| Style: | 2-Storey |
| Approximate Age: | 16-30 |
| Tax: | $5,806.16 |
| Beds: | 4 |
| Baths: | 3 |
| Fireplace: | Y |
| Pool: | Above Gr |
Locatin Map:
Payment Calculator:
