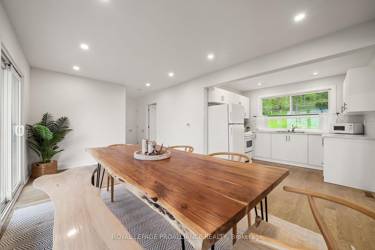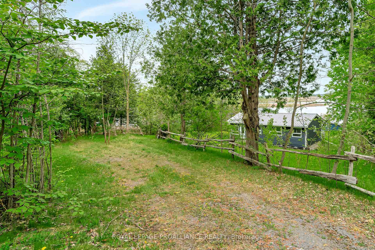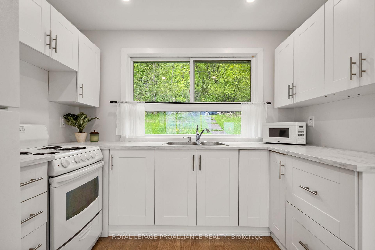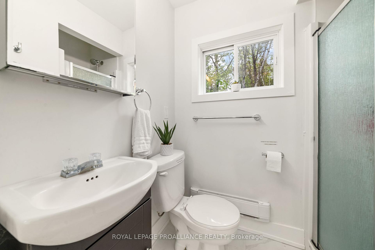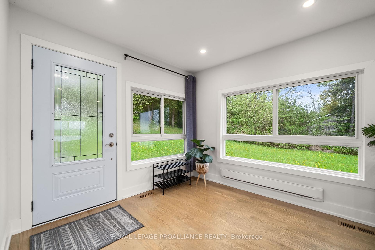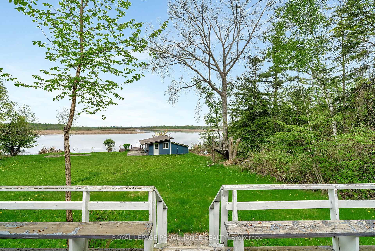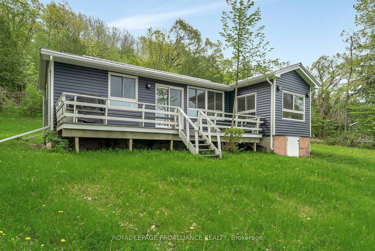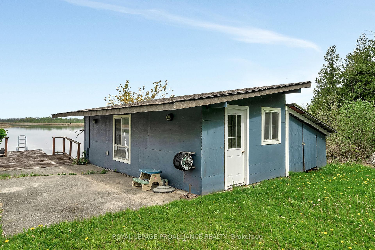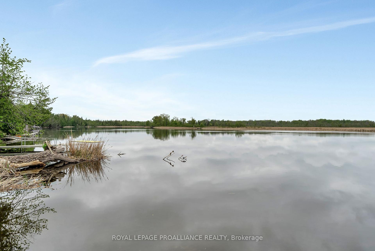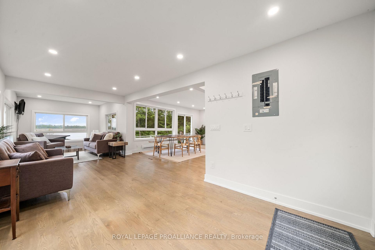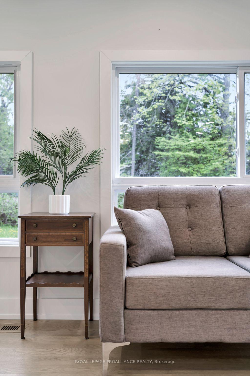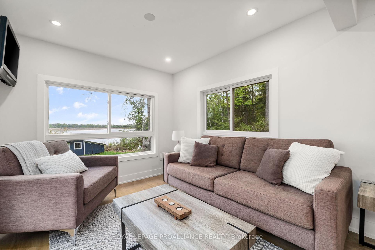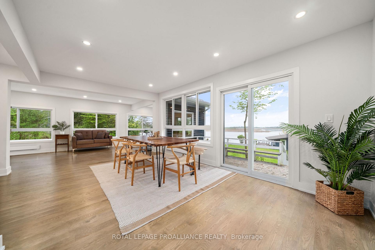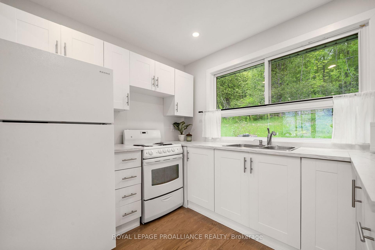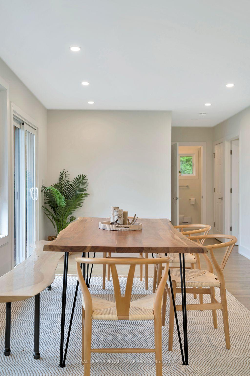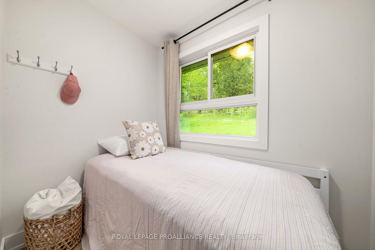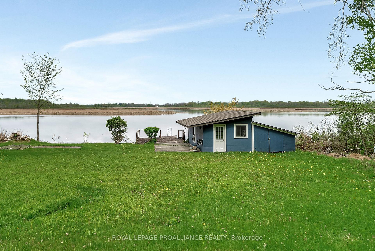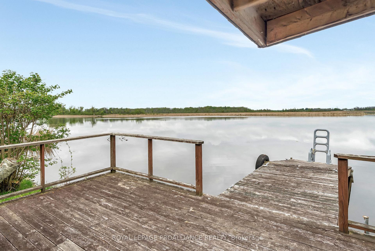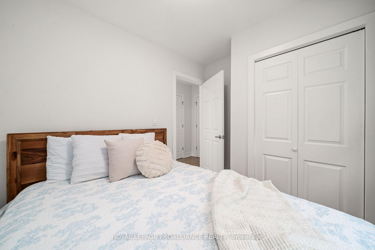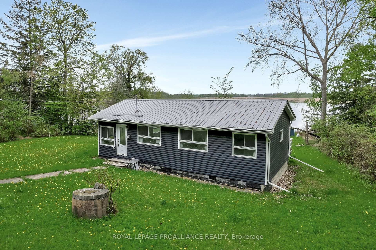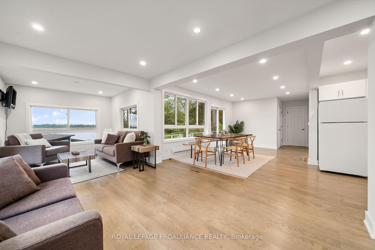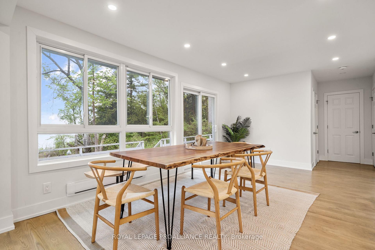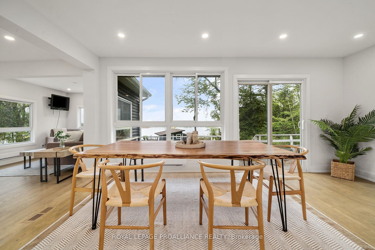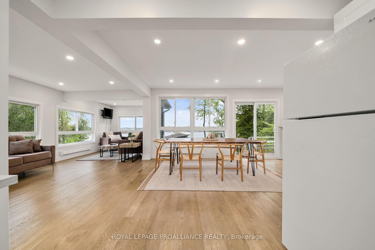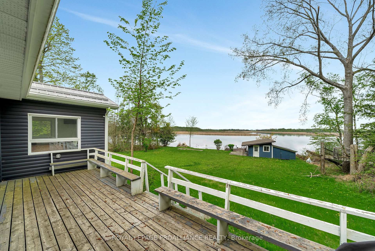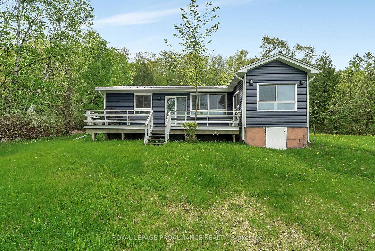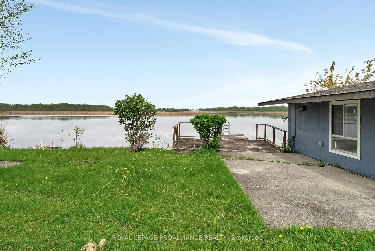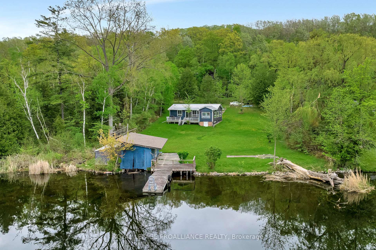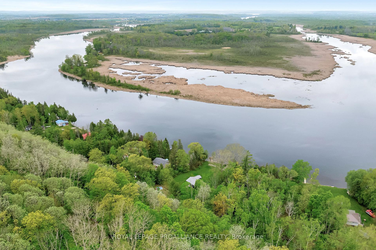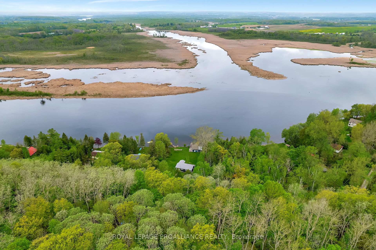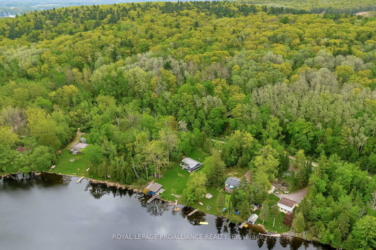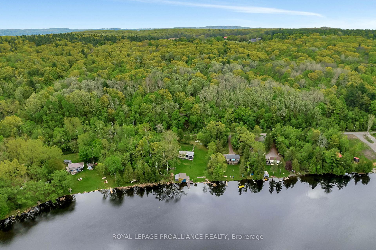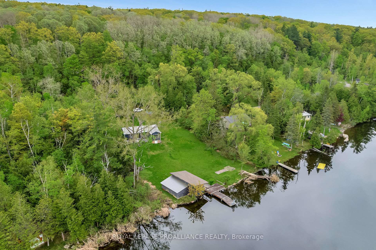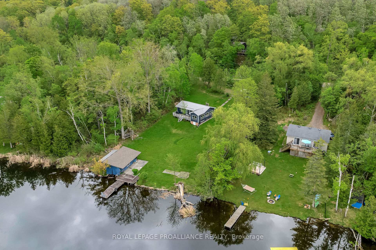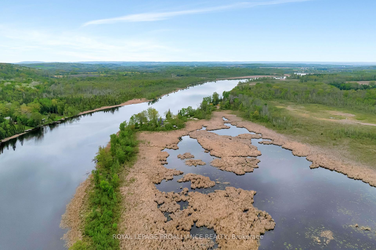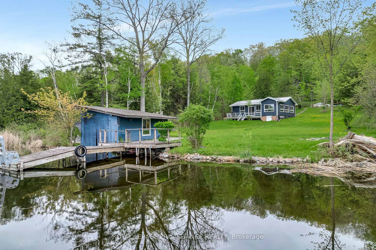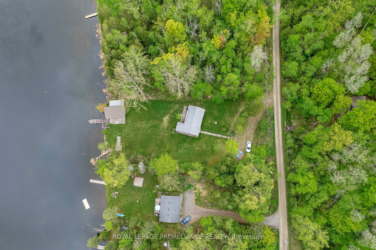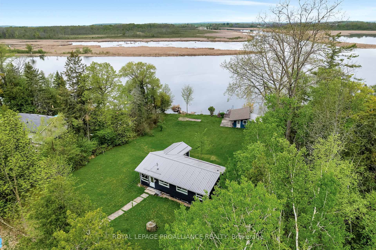$569,900
Available - For Sale
Listing ID: X12154880
40 Cedar Lane , Quinte West, K0K 2C0, Hastings
| Enjoy the summer on the Trent! This updated riverfront cottage offers 100+ feet of privately owned waterfront, breathtaking sunset views, a quiet piece of nature and is ready to go! Inside, you will find a bright open-concept kitchen, dining and living room and 3 small bedrooms allowing plenty of space for friends and family to visit and stay. A sunlit style-family living space overlooks the water, creating an ideal spot for morning coffee or evening drinks while taking in the serene views. New patio doors allow for a convenient walk-out to the deck with easy access to the firepit for summertime campfires & marshmallows by the waters edge. The dock and boathouse will bring you closer to nature, with swans, wildlife, and plenty of space for all your water activities. Fabulous updates include: natural flooring, interior & exterior doors, 3-piece bathroom, all new windows, pot lighting, electrical panel and metal roof. Located just 8 km from the town of Frankford and minutes to Hwy 401, as well as conservation areas, scenic trails, Batawa Ski Hill and the Oak Hills Golf Club..adventure and relaxation are right at your doorstep. Come experience the beauty of owning a convenient waterfront property and enjoy life on the Trent Severn all summer long! |
| Price | $569,900 |
| Taxes: | $2653.00 |
| Assessment Year: | 2025 |
| Occupancy: | Owner |
| Address: | 40 Cedar Lane , Quinte West, K0K 2C0, Hastings |
| Directions/Cross Streets: | Deer Run Rd/Keating Rd/Cedar Lane |
| Rooms: | 6 |
| Bedrooms: | 3 |
| Bedrooms +: | 0 |
| Family Room: | T |
| Basement: | None |
| Level/Floor | Room | Length(ft) | Width(ft) | Descriptions | |
| Room 1 | Main | Foyer | 9.22 | 6.89 | |
| Room 2 | Main | Kitchen | 9.58 | 8.4 | |
| Room 3 | Main | Living Ro | 9.22 | 22.93 | |
| Room 4 | Main | Dining Ro | 18.01 | 10.92 | |
| Room 5 | Main | Primary B | 9.32 | 7.9 | |
| Room 6 | Main | Bedroom | 7.51 | 7.9 | |
| Room 7 | Main | Bedroom | 9.97 | 6.76 |
| Washroom Type | No. of Pieces | Level |
| Washroom Type 1 | 3 | Main |
| Washroom Type 2 | 0 | |
| Washroom Type 3 | 0 | |
| Washroom Type 4 | 0 | |
| Washroom Type 5 | 0 |
| Total Area: | 0.00 |
| Approximatly Age: | 31-50 |
| Property Type: | Detached |
| Style: | Bungalow |
| Exterior: | Vinyl Siding |
| Garage Type: | None |
| (Parking/)Drive: | Private, P |
| Drive Parking Spaces: | 4 |
| Park #1 | |
| Parking Type: | Private, P |
| Park #2 | |
| Parking Type: | Private |
| Park #3 | |
| Parking Type: | Private Do |
| Pool: | None |
| Other Structures: | Other |
| Approximatly Age: | 31-50 |
| Approximatly Square Footage: | 700-1100 |
| Property Features: | Beach, Golf |
| CAC Included: | N |
| Water Included: | N |
| Cabel TV Included: | N |
| Common Elements Included: | N |
| Heat Included: | N |
| Parking Included: | N |
| Condo Tax Included: | N |
| Building Insurance Included: | N |
| Fireplace/Stove: | N |
| Heat Type: | Baseboard |
| Central Air Conditioning: | Other |
| Central Vac: | N |
| Laundry Level: | Syste |
| Ensuite Laundry: | F |
| Sewers: | Holding Tank |
| Water: | Dug Well |
| Water Supply Types: | Dug Well |
| Utilities-Hydro: | Y |
$
%
Years
This calculator is for demonstration purposes only. Always consult a professional
financial advisor before making personal financial decisions.
| Although the information displayed is believed to be accurate, no warranties or representations are made of any kind. |
| ROYAL LEPAGE PROALLIANCE REALTY |
|
|

Edward Matar
Sales Representative
Dir:
416-917-6343
Bus:
416-745-2300
Fax:
416-745-1952
| Book Showing | Email a Friend |
Jump To:
At a Glance:
| Type: | Freehold - Detached |
| Area: | Hastings |
| Municipality: | Quinte West |
| Neighbourhood: | Sidney Ward |
| Style: | Bungalow |
| Approximate Age: | 31-50 |
| Tax: | $2,653 |
| Beds: | 3 |
| Baths: | 1 |
| Fireplace: | N |
| Pool: | None |
Locatin Map:
Payment Calculator:
