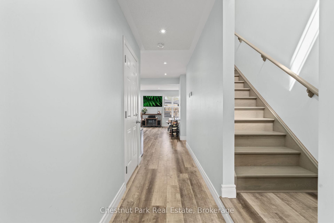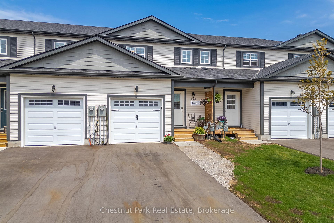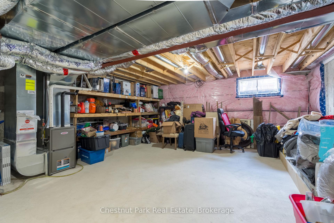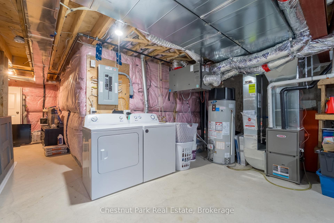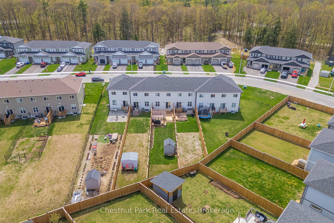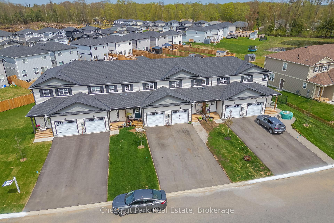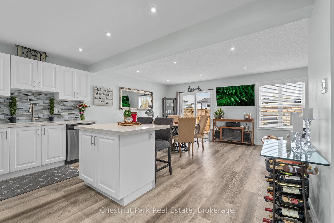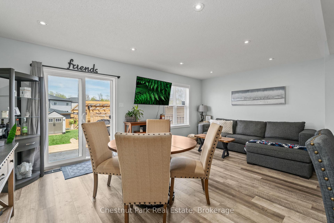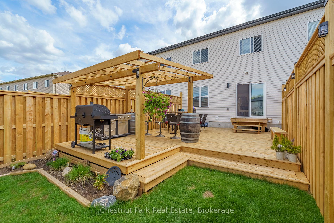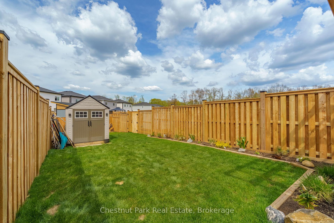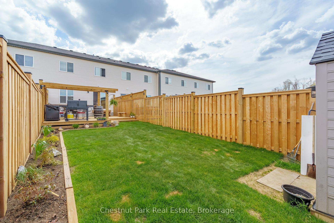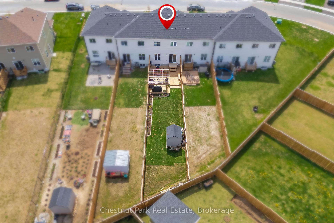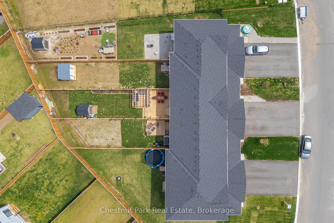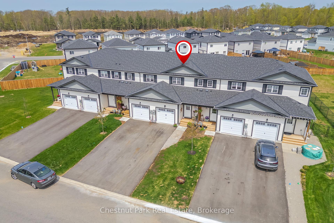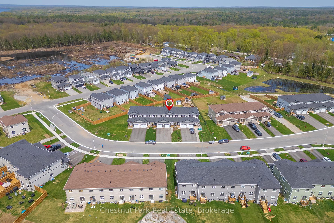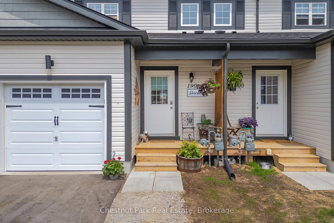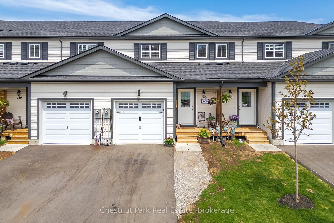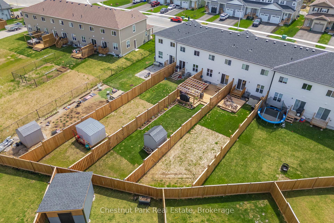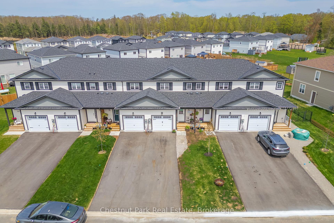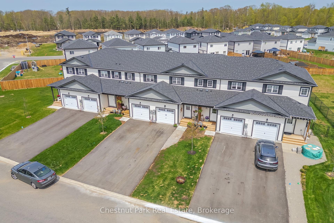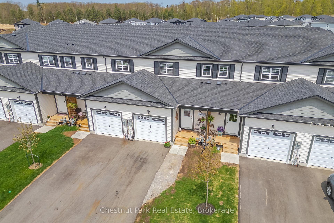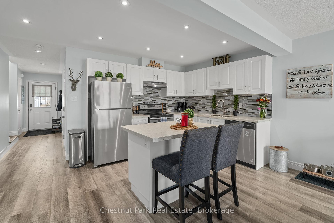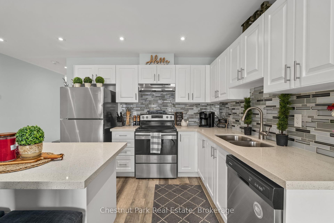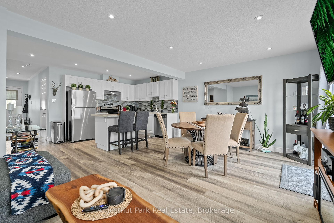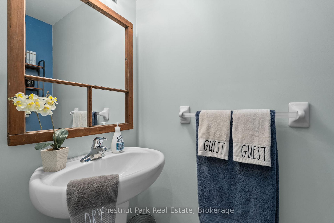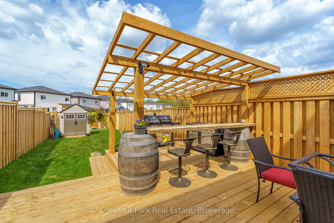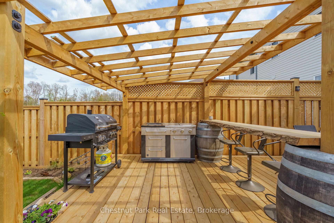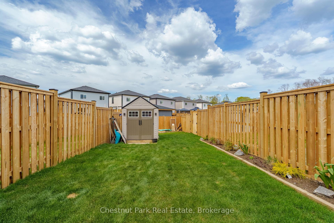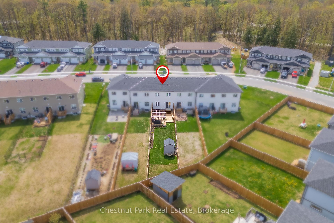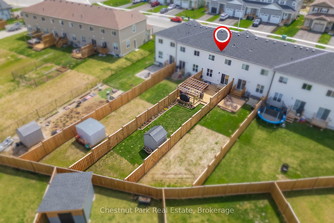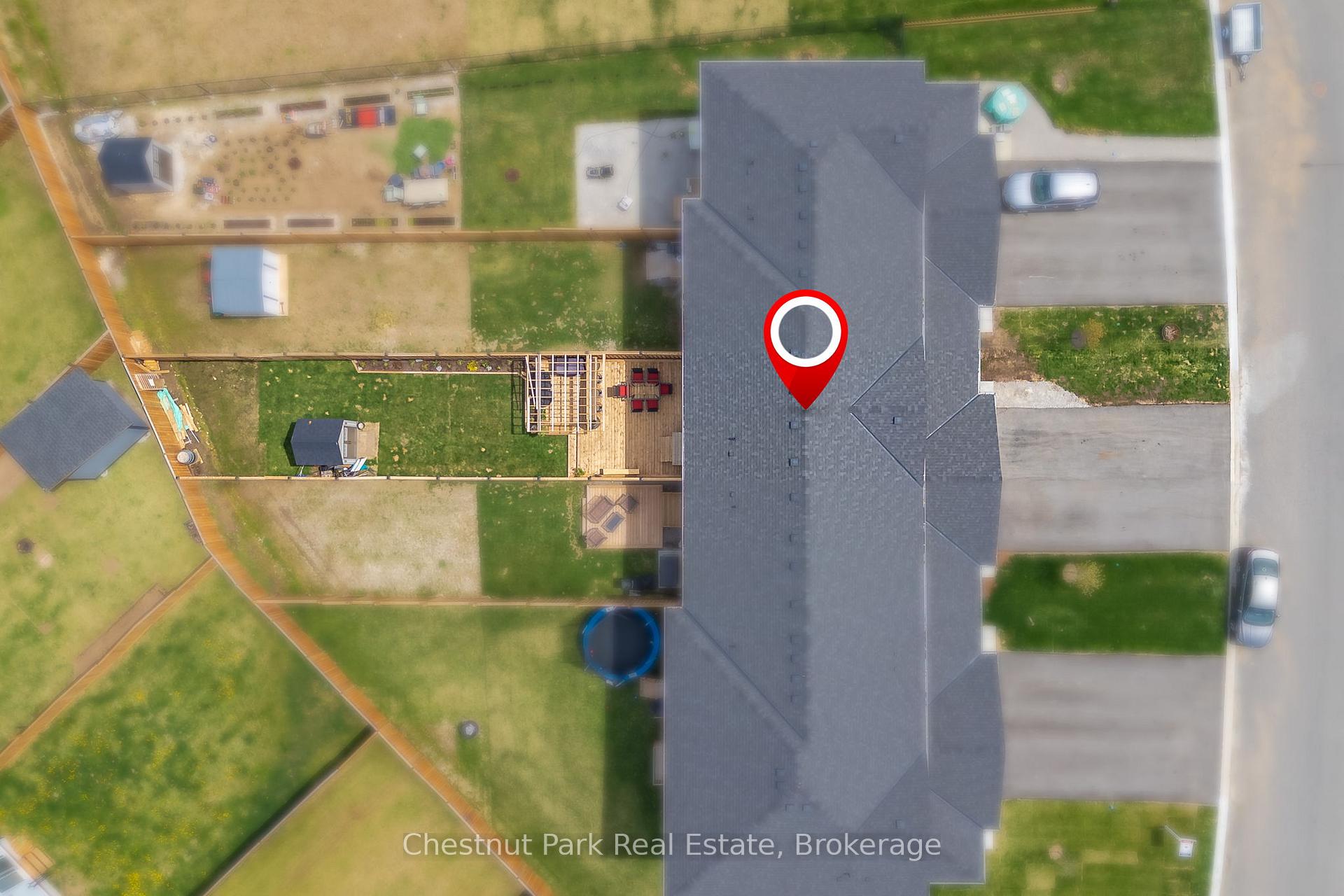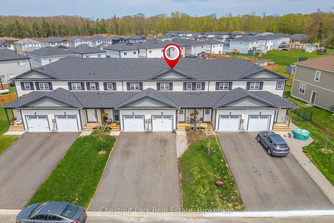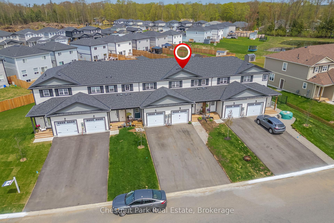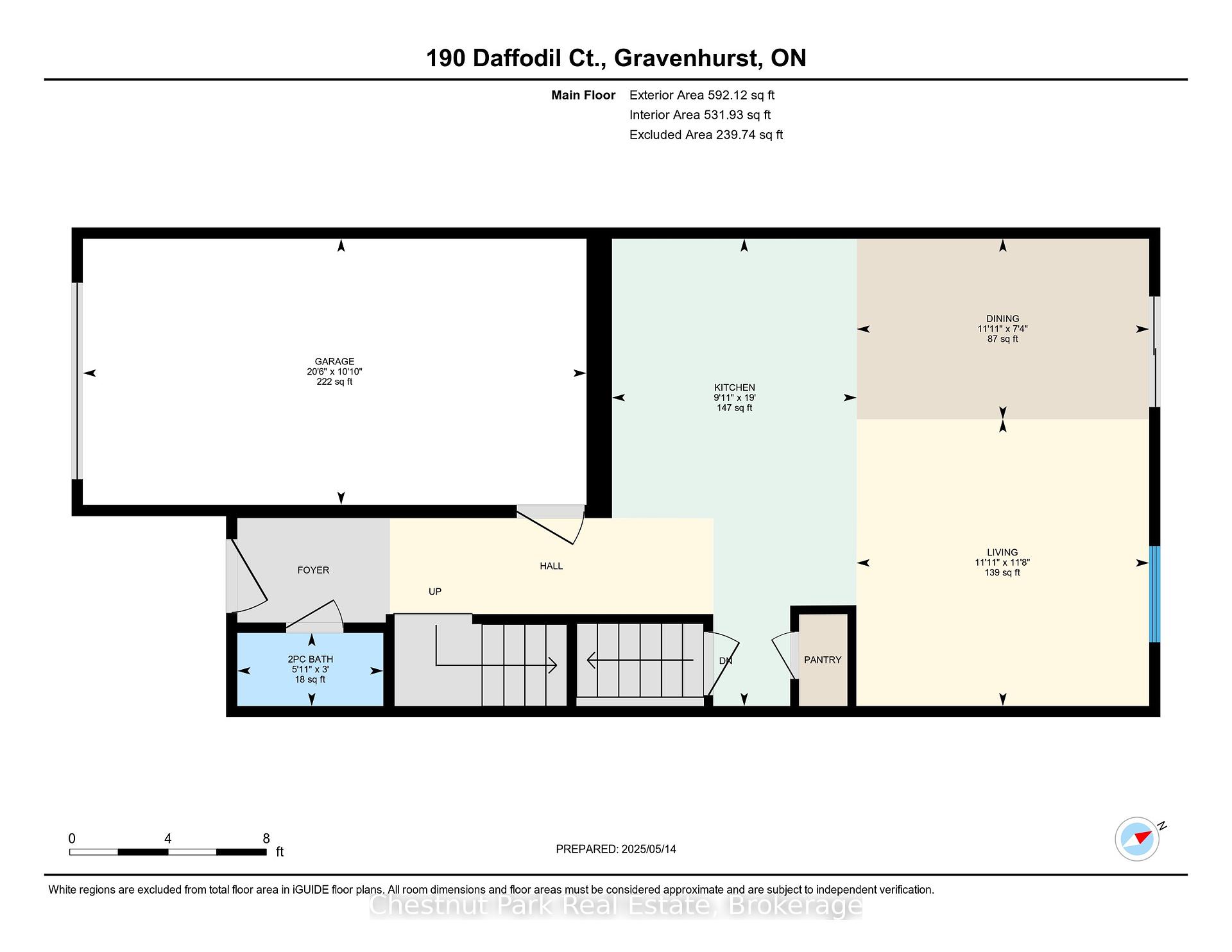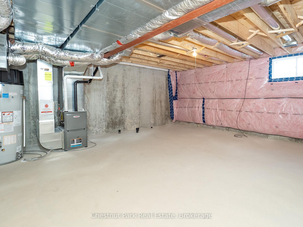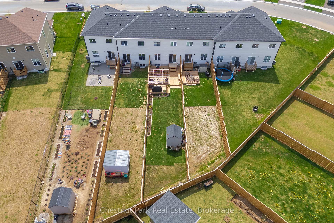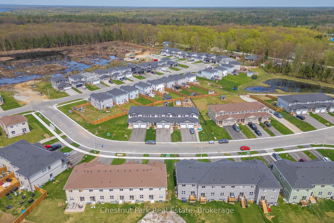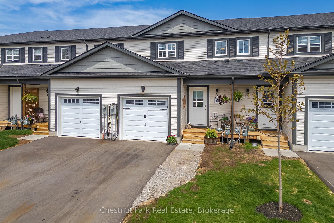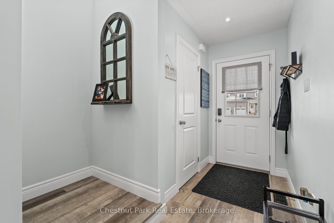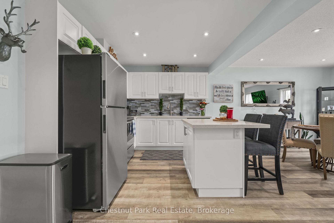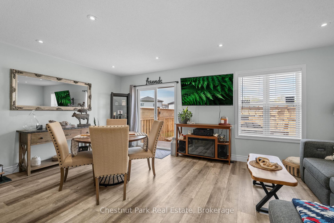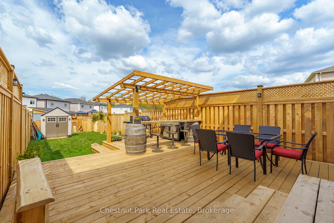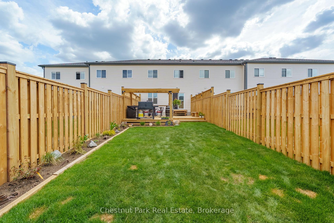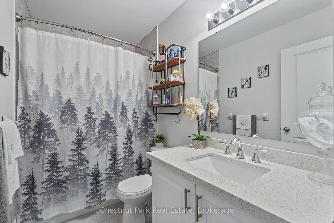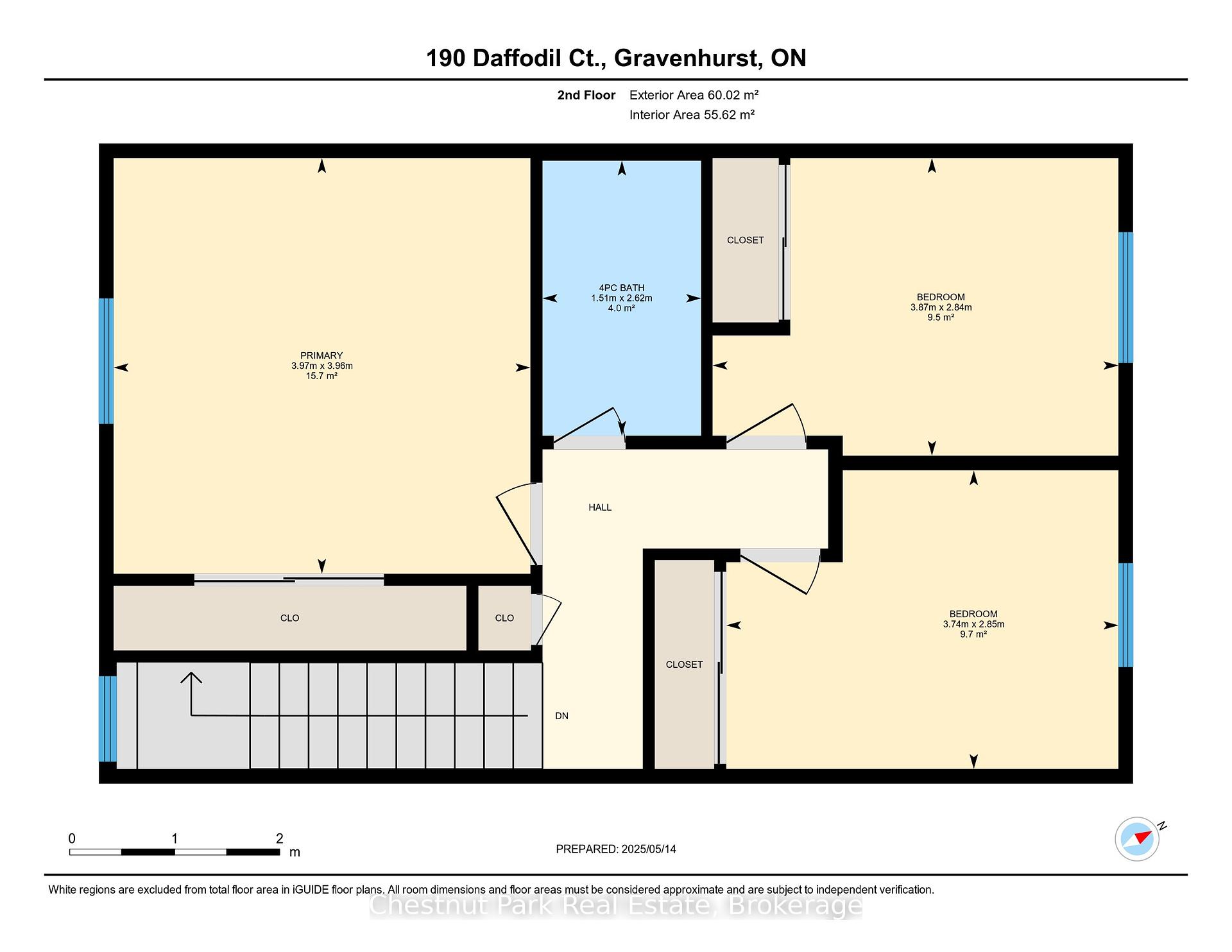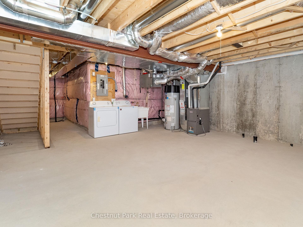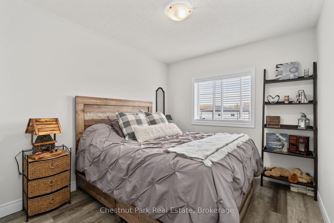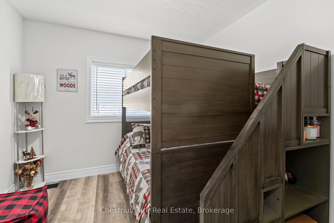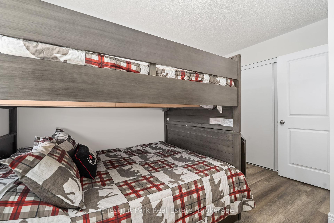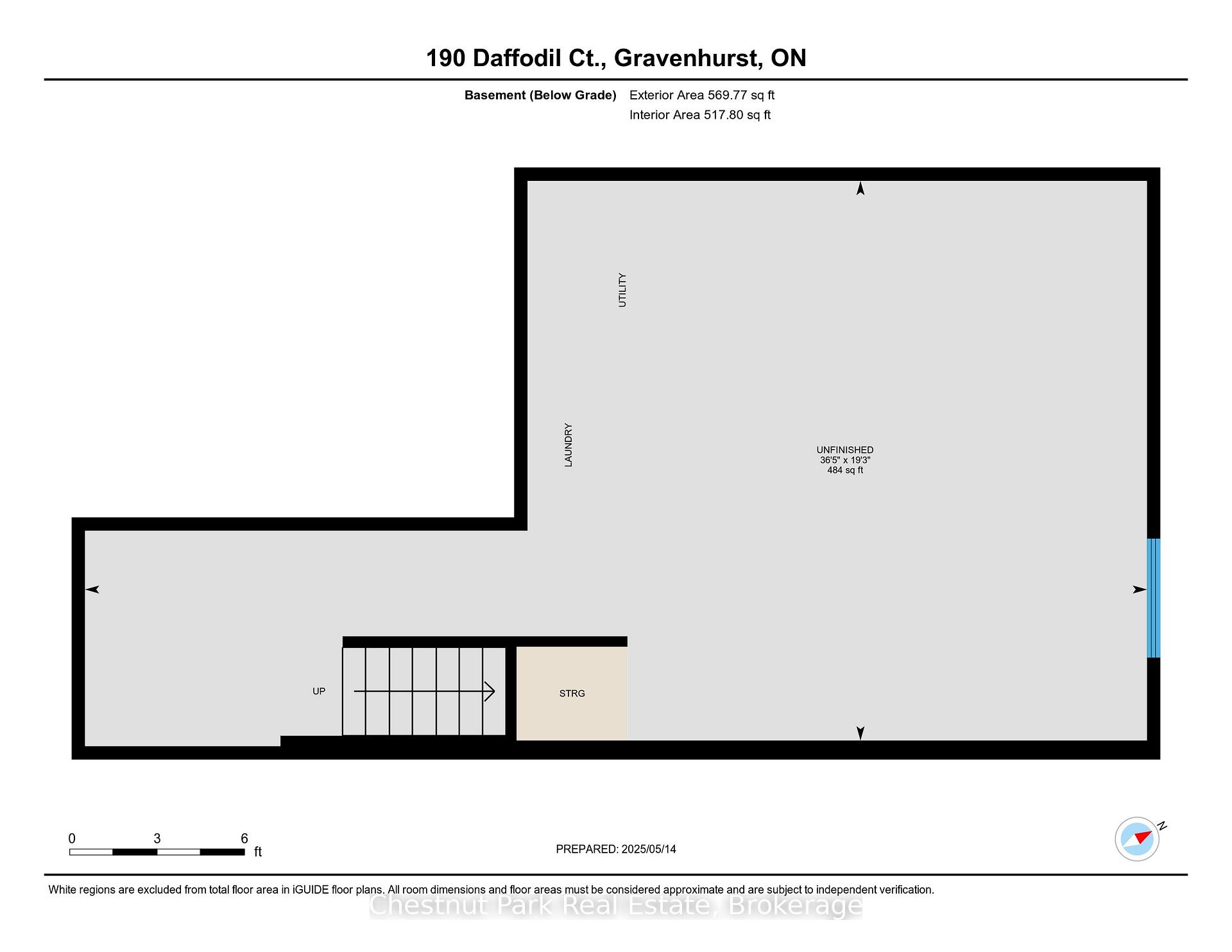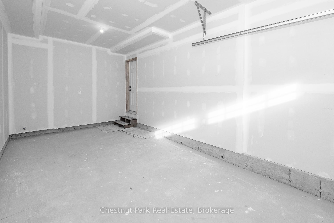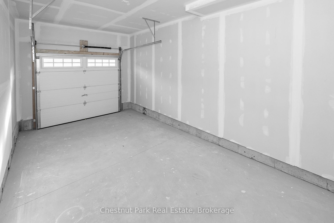$617,000
Available - For Sale
Listing ID: X12151661
190 Daffodil Cour , Gravenhurst, P1P 0A1, Muskoka
| Fresh, Functional & Full of Life. Welcome to 190 Daffodil Court! Built in 2022, this stylish 3-bedroom townhouse is a perfect fit for a young couple, small family, or anyone looking to downsize without compromise. Located in a vibrant, family-friendly community, you're just steps from Muskoka Beach Park, local schools, the YWCA, and the Chamberlain Recreational Trail offering fitness classes, scenic walks, and that unbeatable small-town lifestyle.Inside, you'll find a bright, well-maintained interior with a smart floor plan that blends comfort and low-maintenance living. The primary bedroom easily fits a king-sized bed with room to spare and includes generous closet space. Pride of ownership shines throughout.The outdoor setup is just as impressive a fully fenced yard provides privacy and peace of mind, while the deck is perfect for BBQing, hosting friends, or simply soaking up the afternoon sun. The freshly paved driveway (2024) offers space for two vehicles, plus additional parking in the single-car garage.With low monthly costs, a warm community vibe, and easy access to downtown amenities, this home offers easy Muskoka living at its best whether you're starting out or starting to simplify. |
| Price | $617,000 |
| Taxes: | $3230.80 |
| Assessment Year: | 2024 |
| Occupancy: | Owner |
| Address: | 190 Daffodil Cour , Gravenhurst, P1P 0A1, Muskoka |
| Directions/Cross Streets: | Wild Rose and Daffodil |
| Rooms: | 8 |
| Bedrooms: | 3 |
| Bedrooms +: | 0 |
| Family Room: | F |
| Basement: | Unfinished |
| Level/Floor | Room | Length(ft) | Width(ft) | Descriptions | |
| Room 1 | Main | Bathroom | 2.98 | 5.9 | 2 Pc Bath |
| Room 2 | Main | Dining Ro | 7.35 | 11.91 | |
| Room 3 | Main | Kitchen | 18.99 | 9.91 | |
| Room 4 | Main | Living Ro | 11.68 | 11.91 | |
| Room 5 | Second | Bathroom | 8.59 | 4.92 | 4 Pc Bath |
| Room 6 | Second | Bedroom 2 | 9.32 | 12.23 | |
| Room 7 | Second | Bedroom 3 | 9.32 | 12.66 | |
| Room 8 | Second | Primary B | 12.99 | 12.99 |
| Washroom Type | No. of Pieces | Level |
| Washroom Type 1 | 2 | Main |
| Washroom Type 2 | 4 | Second |
| Washroom Type 3 | 0 | |
| Washroom Type 4 | 0 | |
| Washroom Type 5 | 0 |
| Total Area: | 0.00 |
| Property Type: | Att/Row/Townhouse |
| Style: | 2-Storey |
| Exterior: | Vinyl Siding |
| Garage Type: | Built-In |
| Drive Parking Spaces: | 2 |
| Pool: | None |
| Approximatly Square Footage: | 1100-1500 |
| CAC Included: | N |
| Water Included: | N |
| Cabel TV Included: | N |
| Common Elements Included: | N |
| Heat Included: | N |
| Parking Included: | N |
| Condo Tax Included: | N |
| Building Insurance Included: | N |
| Fireplace/Stove: | N |
| Heat Type: | Forced Air |
| Central Air Conditioning: | None |
| Central Vac: | N |
| Laundry Level: | Syste |
| Ensuite Laundry: | F |
| Sewers: | Sewer |
$
%
Years
This calculator is for demonstration purposes only. Always consult a professional
financial advisor before making personal financial decisions.
| Although the information displayed is believed to be accurate, no warranties or representations are made of any kind. |
| Chestnut Park Real Estate |
|
|

Edward Matar
Sales Representative
Dir:
416-917-6343
Bus:
416-745-2300
Fax:
416-745-1952
| Virtual Tour | Book Showing | Email a Friend |
Jump To:
At a Glance:
| Type: | Freehold - Att/Row/Townhouse |
| Area: | Muskoka |
| Municipality: | Gravenhurst |
| Neighbourhood: | Muskoka (S) |
| Style: | 2-Storey |
| Tax: | $3,230.8 |
| Beds: | 3 |
| Baths: | 2 |
| Fireplace: | N |
| Pool: | None |
Locatin Map:
Payment Calculator:
