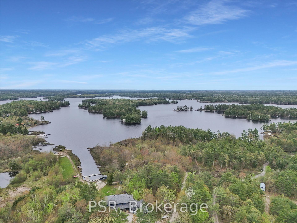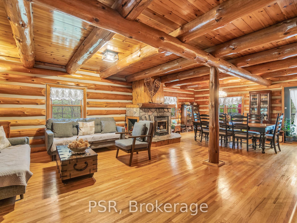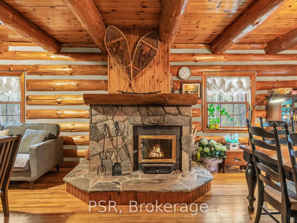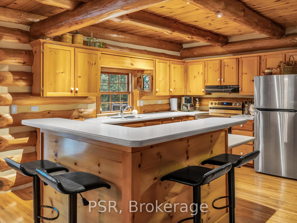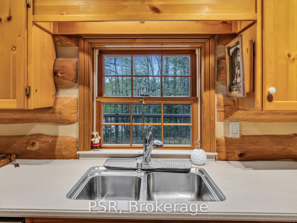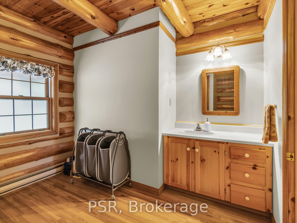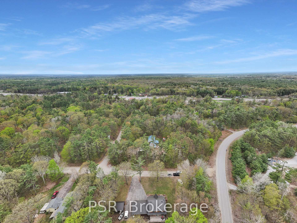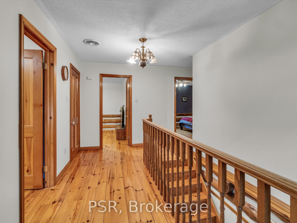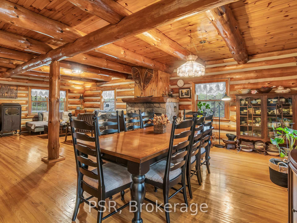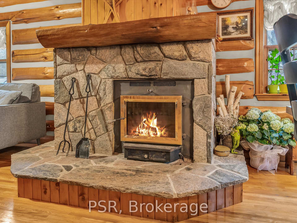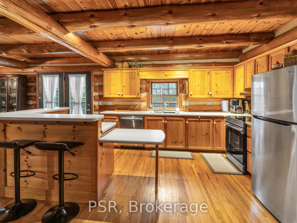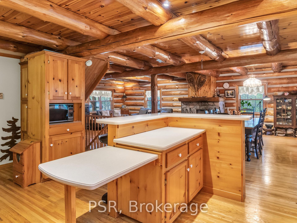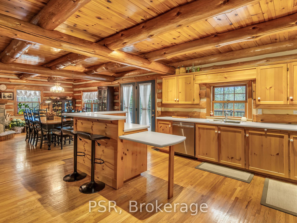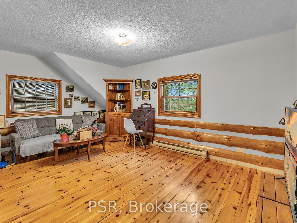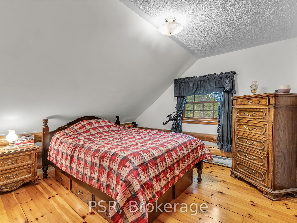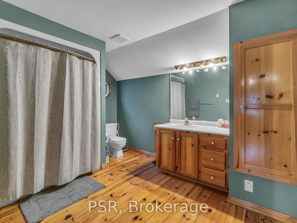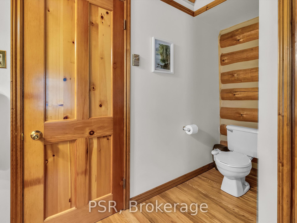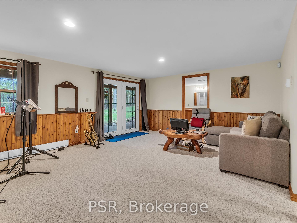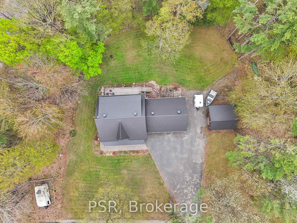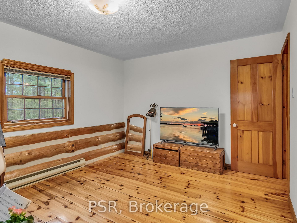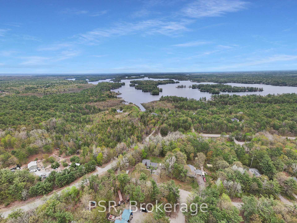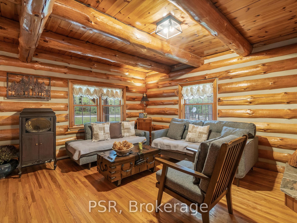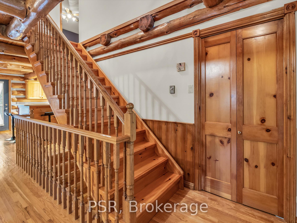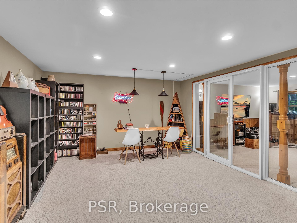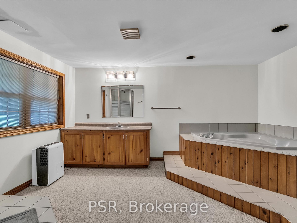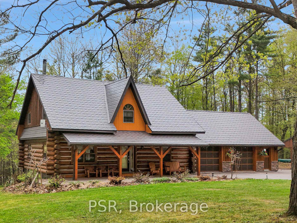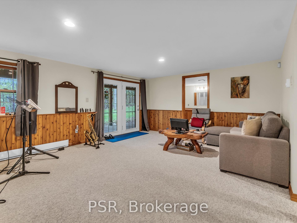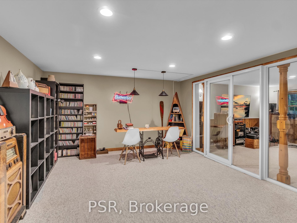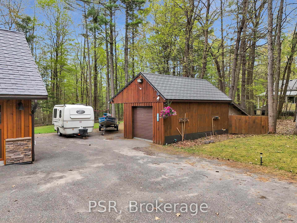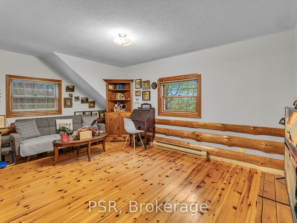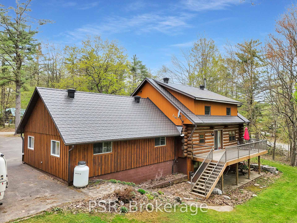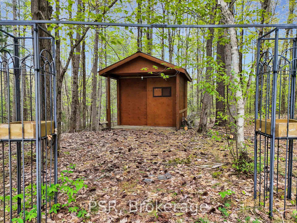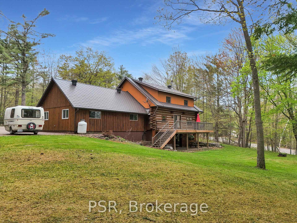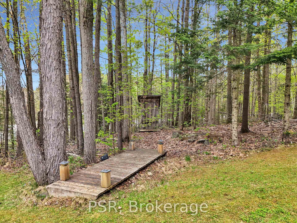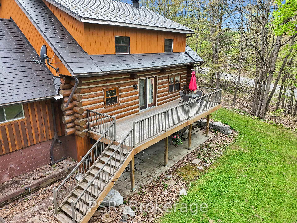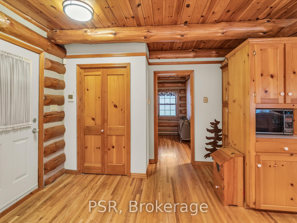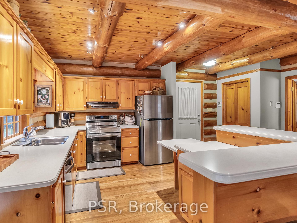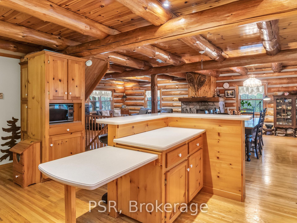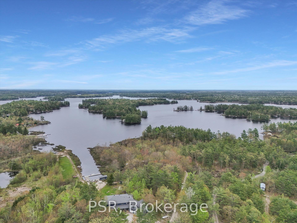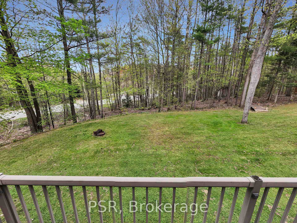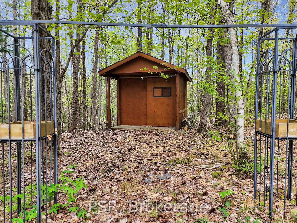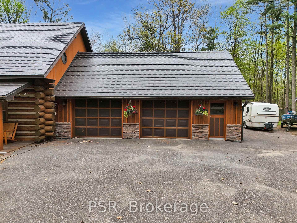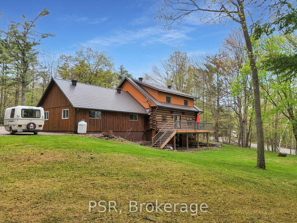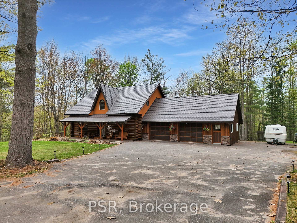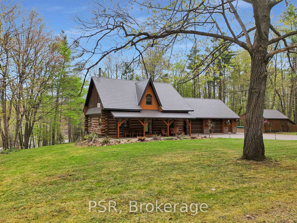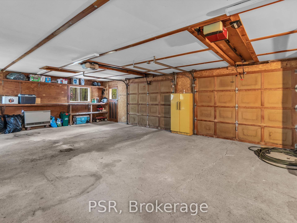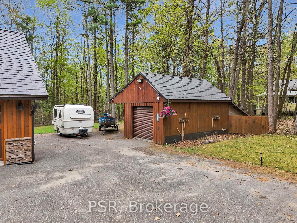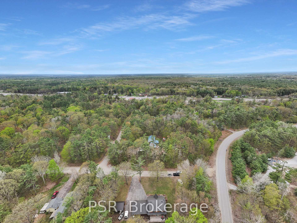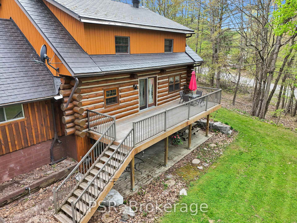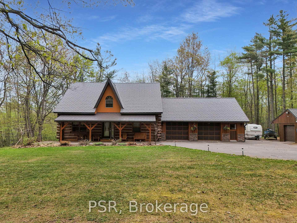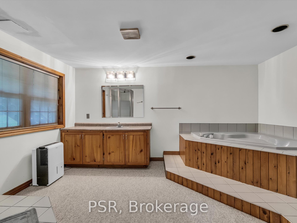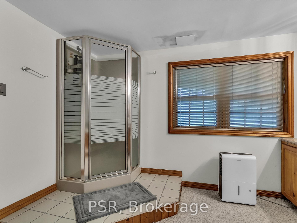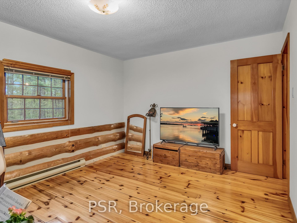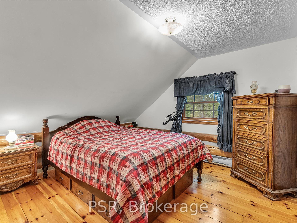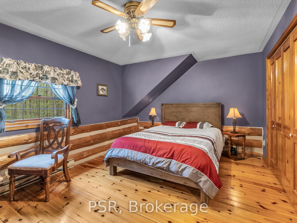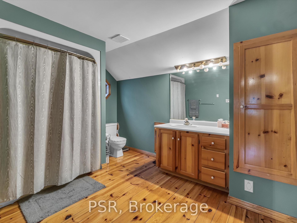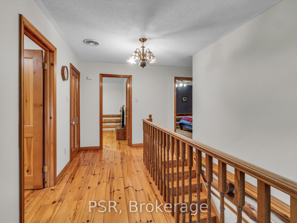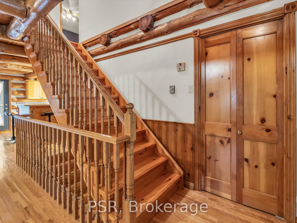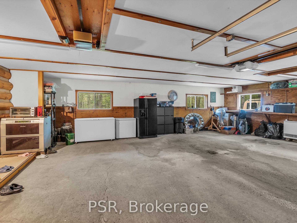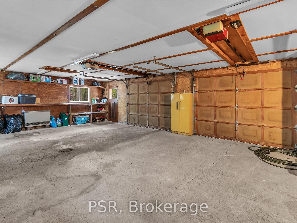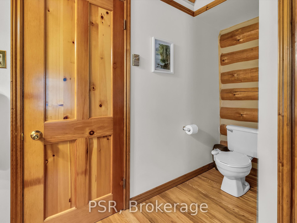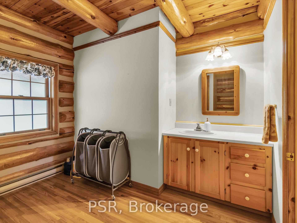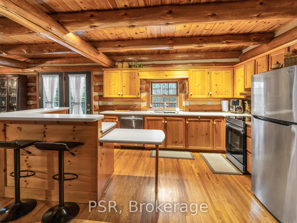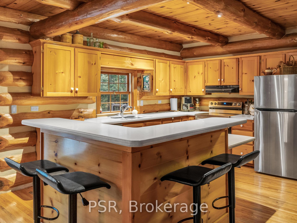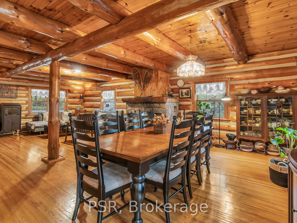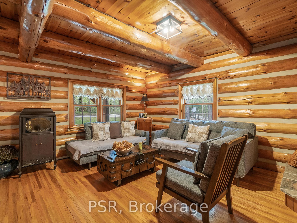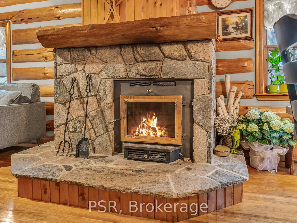$1,079,000
Available - For Sale
Listing ID: X12154870
1040 Amelia Cres , Gravenhurst, P0E 1G0, Muskoka
| Welcome to this truly exceptional, custom-built log home, lovingly maintained by its owners. Nestled at the end of a quiet street on nearly 1.5 acres, this property offers wonderful privacy and timeless Muskoka charm. Featuring 3 bedrooms and 3 fully finished levels, including a bright walkout basement, this home showcases quality craftsmanship throughout, from the beautiful round log construction to thoughtful updates like a steel roof in 2015. The property also includes a double car garage, a spacious paved driveway, and two handy storage sheds. Inside, you'll immediately feel the warmth and character of the impressive log interior. The man floor offers a seamless flow from the inviting living area with beautiful wood-burning stove fireplace to the large back deck, perfect for outdoor dining and entertaining. Upstairs, you'll find three comfortable bedrooms, while each level of the home is conveniently served by a generously-sized bathroom. The lower level walkout basement provides excellent additional living space, featuring a cozy rec room, a home office, and direct access to the private backyard. Whether you're relaxing indoors or enjoying the natural surroundings, this home delivers a lifestyle of peace, comfort, and character. All of this, just minutes from launching your boat on beautiful Kahshe Lake and only 10 minutes to the Town of Gravenhurst, where you'll find shopping, dining, and everyday essentials - plus easy access to explore the open waters of Lake Muskoka. If you love log homes, this one will exceed your expectations. |
| Price | $1,079,000 |
| Taxes: | $3945.14 |
| Occupancy: | Owner |
| Address: | 1040 Amelia Cres , Gravenhurst, P0E 1G0, Muskoka |
| Directions/Cross Streets: | Amelia Crescent & Fleming Dr |
| Rooms: | 9 |
| Rooms +: | 4 |
| Bedrooms: | 3 |
| Bedrooms +: | 0 |
| Family Room: | T |
| Basement: | Finished wit |
| Level/Floor | Room | Length(ft) | Width(ft) | Descriptions | |
| Room 1 | Main | Dining Ro | 19.35 | 13.12 | |
| Room 2 | Main | Kitchen | 11.48 | 18.7 | |
| Room 3 | Main | Living Ro | 19.02 | 15.09 | |
| Room 4 | Main | Bathroom | 11.48 | 8.86 | |
| Room 5 | Second | Primary B | 16.07 | 10.5 | |
| Room 6 | Second | Bedroom | 14.76 | 10.5 | |
| Room 7 | Second | Bedroom | 10.82 | 11.81 | |
| Room 8 | Second | Bathroom | 11.48 | 10.5 | |
| Room 9 | Basement | Family Ro | 19.02 | 13.45 | |
| Room 10 | Basement | Recreatio | 19.02 | 14.43 | |
| Room 11 | Basement | Bathroom | 11.48 | 14.43 | |
| Room 12 | Basement | Utility R | 11.48 | 13.45 |
| Washroom Type | No. of Pieces | Level |
| Washroom Type 1 | 2 | Ground |
| Washroom Type 2 | 4 | Basement |
| Washroom Type 3 | 3 | Second |
| Washroom Type 4 | 0 | |
| Washroom Type 5 | 0 |
| Total Area: | 0.00 |
| Approximatly Age: | 31-50 |
| Property Type: | Detached |
| Style: | 3-Storey |
| Exterior: | Log |
| Garage Type: | Attached |
| (Parking/)Drive: | Available, |
| Drive Parking Spaces: | 12 |
| Park #1 | |
| Parking Type: | Available, |
| Park #2 | |
| Parking Type: | Available |
| Park #3 | |
| Parking Type: | Private Tr |
| Pool: | None |
| Other Structures: | Additional Gar |
| Approximatly Age: | 31-50 |
| Approximatly Square Footage: | 1500-2000 |
| Property Features: | Golf, Lake Access |
| CAC Included: | N |
| Water Included: | N |
| Cabel TV Included: | N |
| Common Elements Included: | N |
| Heat Included: | N |
| Parking Included: | N |
| Condo Tax Included: | N |
| Building Insurance Included: | N |
| Fireplace/Stove: | Y |
| Heat Type: | Baseboard |
| Central Air Conditioning: | None |
| Central Vac: | N |
| Laundry Level: | Syste |
| Ensuite Laundry: | F |
| Elevator Lift: | False |
| Sewers: | Septic |
| Water: | Dug Well |
| Water Supply Types: | Dug Well |
| Utilities-Hydro: | Y |
$
%
Years
This calculator is for demonstration purposes only. Always consult a professional
financial advisor before making personal financial decisions.
| Although the information displayed is believed to be accurate, no warranties or representations are made of any kind. |
| PSR |
|
|

Edward Matar
Sales Representative
Dir:
416-917-6343
Bus:
416-745-2300
Fax:
416-745-1952
| Virtual Tour | Book Showing | Email a Friend |
Jump To:
At a Glance:
| Type: | Freehold - Detached |
| Area: | Muskoka |
| Municipality: | Gravenhurst |
| Neighbourhood: | Morrison |
| Style: | 3-Storey |
| Approximate Age: | 31-50 |
| Tax: | $3,945.14 |
| Beds: | 3 |
| Baths: | 3 |
| Fireplace: | Y |
| Pool: | None |
Locatin Map:
Payment Calculator:
