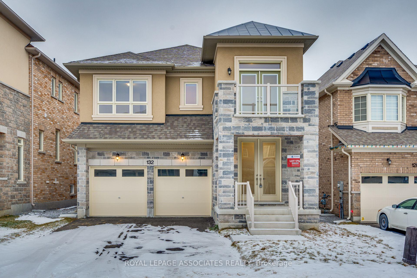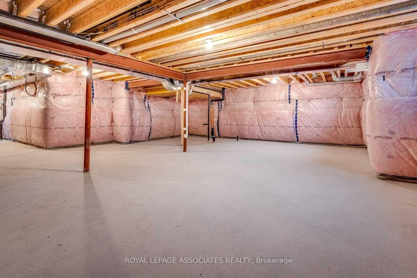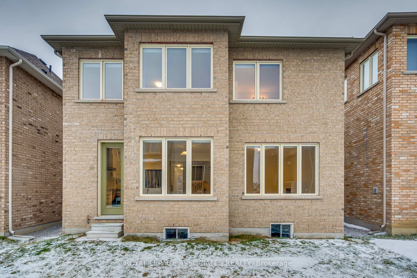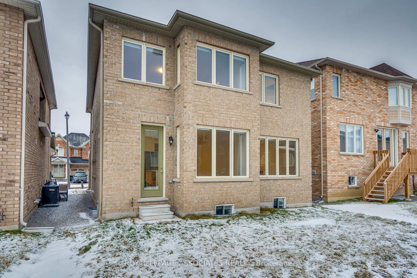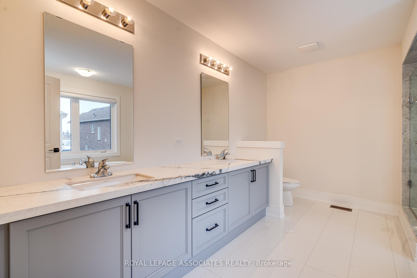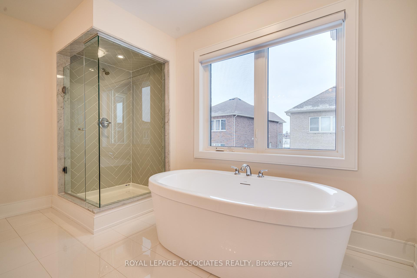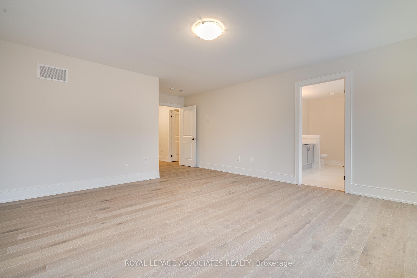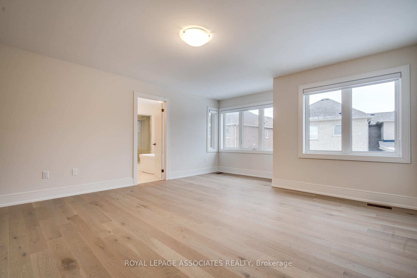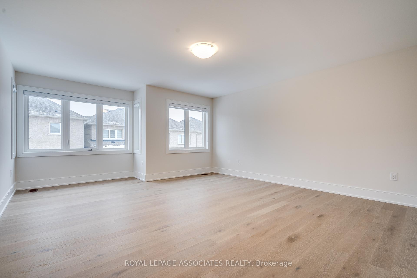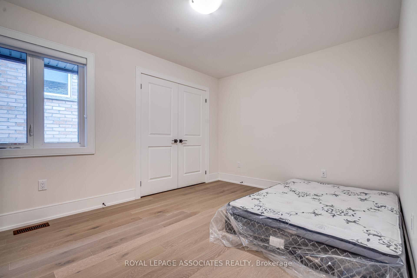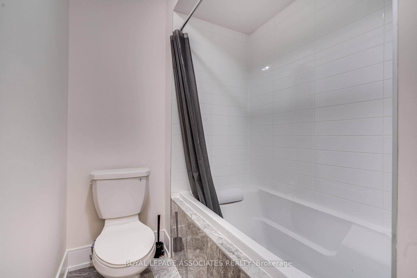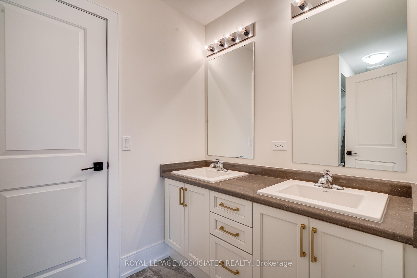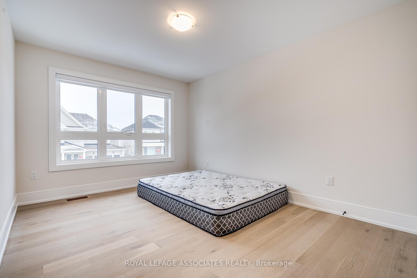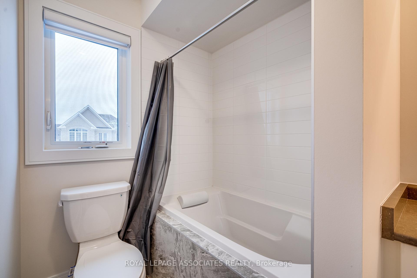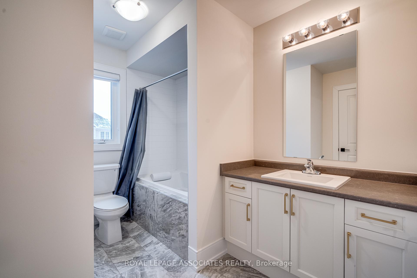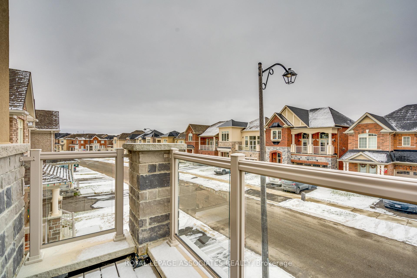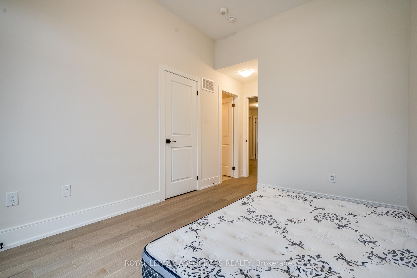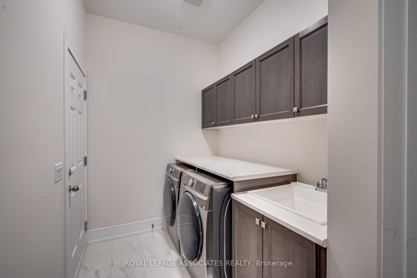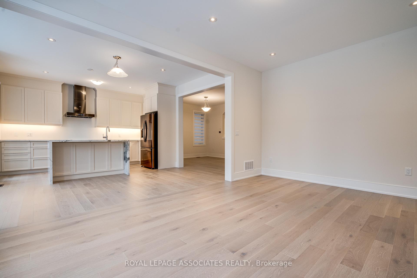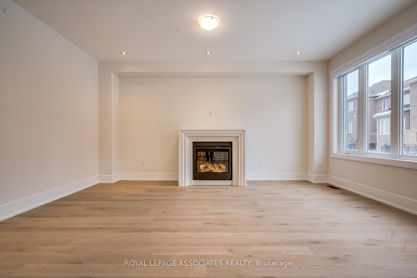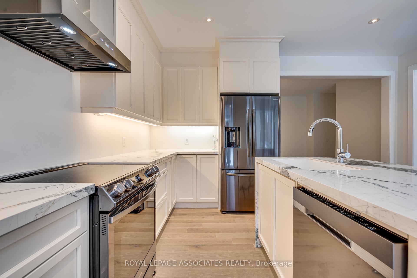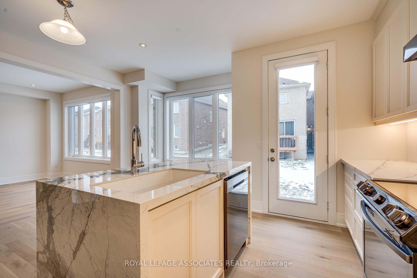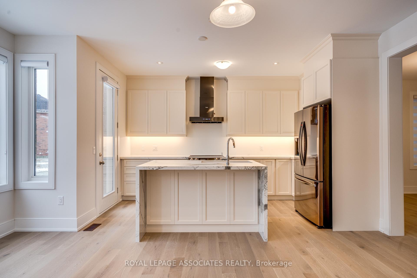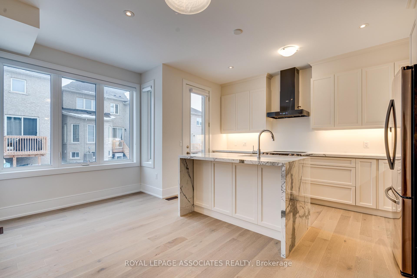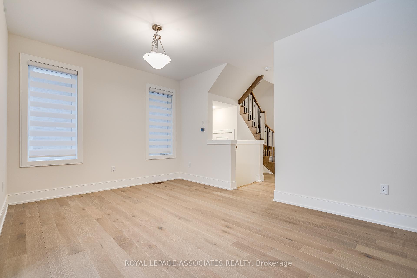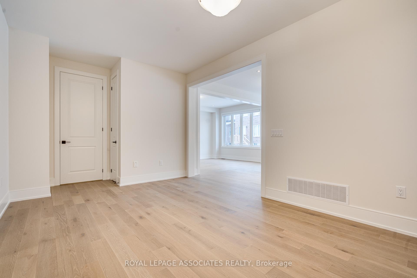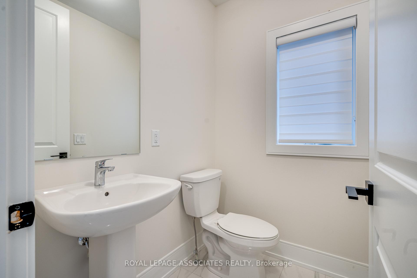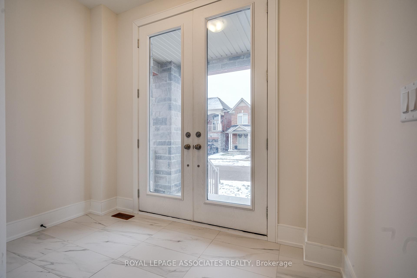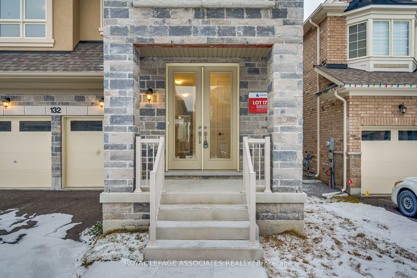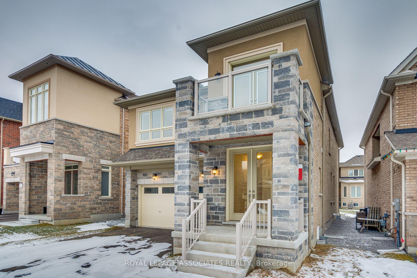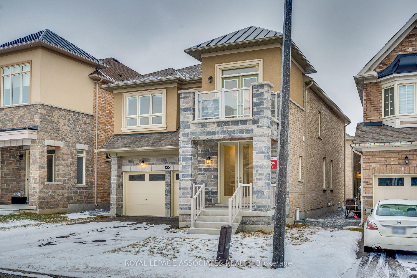$1,499,999
Available - For Sale
Listing ID: N12154869
132 Frederick Pearson Stre , East Gwillimbury, L9N 0R8, York
| Welcome to this stunning 4-bedroom, 4-bathroom detached home in the heart of Gwillimbury, offering a perfect blend of modern elegance and family-friendly charm. Featuring an open-concept layout with gleaming hardwood floors, the home boasts a gourmet kitchen with quartz countertops, stainless steel appliances, a high-efficiency range hood, and a cozy breakfast area. The inviting family room includes an upgraded gas fireplace, perfect for relaxing evenings, while the luxurious primary suite offers a walk-in closet and a spa-inspired 5-piece ensuite. With a double garage and convenient proximity to Highway 404, top-rated schools, parks, restaurants, and public transit, this home is ideally located for busy families. Included with the home are all existing stainless steel appliances, washer and dryer,and window coverings. Don't miss your chance to own this beautifully designed, move-in-ready property in one of Gwillimbury's most desirable neighborhoods. |
| Price | $1,499,999 |
| Taxes: | $6041.77 |
| Occupancy: | Tenant |
| Address: | 132 Frederick Pearson Stre , East Gwillimbury, L9N 0R8, York |
| Directions/Cross Streets: | Leslie / Queensville Side Rd |
| Rooms: | 8 |
| Bedrooms: | 4 |
| Bedrooms +: | 0 |
| Family Room: | T |
| Basement: | Unfinished |
| Level/Floor | Room | Length(ft) | Width(ft) | Descriptions | |
| Room 1 | Main | Kitchen | 6.99 | 13.87 | Quartz Counter, W/O To Yard, Hardwood Floor |
| Room 2 | Main | Family Ro | 10.99 | 16.99 | Fireplace, Window, Hardwood Floor |
| Room 3 | Main | Dining Ro | 16.01 | 10.99 | Large Window, Hardwood Floor |
| Room 4 | Main | Breakfast | 8 | 13.87 | Hardwood Floor, Combined w/Kitchen, Window |
| Room 5 | Upper | Primary B | 14.99 | 14.99 | Walk-In Closet(s), 5 Pc Bath, Hardwood Floor |
| Room 6 | Upper | Bedroom 2 | 10 | 12.99 | Closet, Hardwood Floor, Ensuite Bath |
| Room 7 | Upper | Bedroom 3 | 10 | 12 | Closet, Hardwood Floor |
| Room 8 | Upper | Bedroom 4 | 8.99 | 12 | Closet, Hardwood Floor, W/O To Balcony |
| Washroom Type | No. of Pieces | Level |
| Washroom Type 1 | 2 | Main |
| Washroom Type 2 | 3 | Upper |
| Washroom Type 3 | 4 | Upper |
| Washroom Type 4 | 5 | Upper |
| Washroom Type 5 | 0 |
| Total Area: | 0.00 |
| Property Type: | Detached |
| Style: | 2-Storey |
| Exterior: | Brick, Stone |
| Garage Type: | Attached |
| (Parking/)Drive: | Available |
| Drive Parking Spaces: | 2 |
| Park #1 | |
| Parking Type: | Available |
| Park #2 | |
| Parking Type: | Available |
| Pool: | None |
| Approximatly Square Footage: | 2500-3000 |
| Property Features: | Park, Place Of Worship |
| CAC Included: | N |
| Water Included: | N |
| Cabel TV Included: | N |
| Common Elements Included: | N |
| Heat Included: | N |
| Parking Included: | N |
| Condo Tax Included: | N |
| Building Insurance Included: | N |
| Fireplace/Stove: | Y |
| Heat Type: | Forced Air |
| Central Air Conditioning: | Central Air |
| Central Vac: | N |
| Laundry Level: | Syste |
| Ensuite Laundry: | F |
| Elevator Lift: | False |
| Sewers: | Sewer |
$
%
Years
This calculator is for demonstration purposes only. Always consult a professional
financial advisor before making personal financial decisions.
| Although the information displayed is believed to be accurate, no warranties or representations are made of any kind. |
| ROYAL LEPAGE ASSOCIATES REALTY |
|
|

Edward Matar
Sales Representative
Dir:
416-917-6343
Bus:
416-745-2300
Fax:
416-745-1952
| Book Showing | Email a Friend |
Jump To:
At a Glance:
| Type: | Freehold - Detached |
| Area: | York |
| Municipality: | East Gwillimbury |
| Neighbourhood: | Queensville |
| Style: | 2-Storey |
| Tax: | $6,041.77 |
| Beds: | 4 |
| Baths: | 4 |
| Fireplace: | Y |
| Pool: | None |
Locatin Map:
Payment Calculator:
