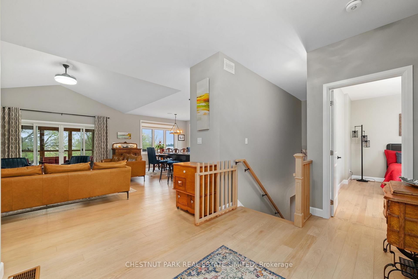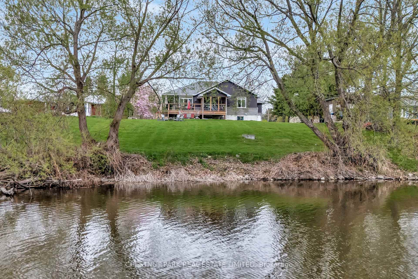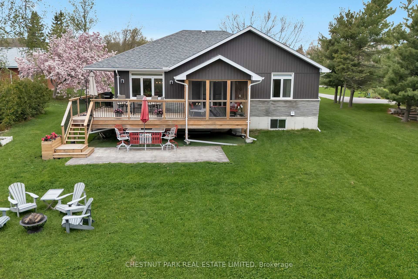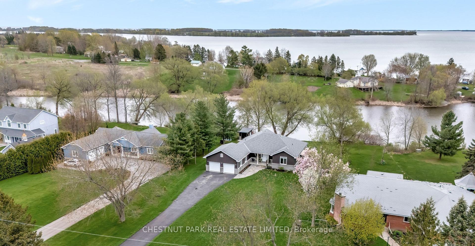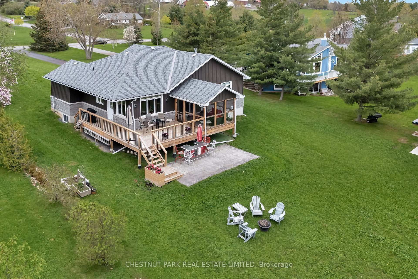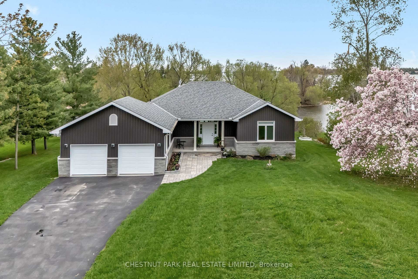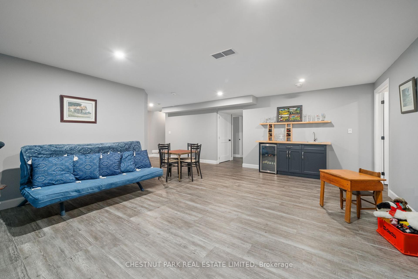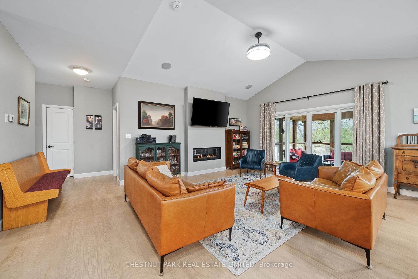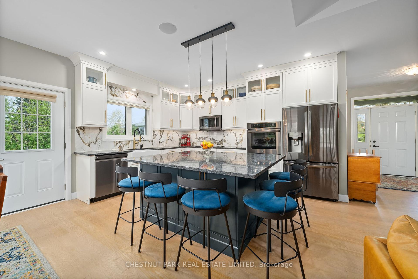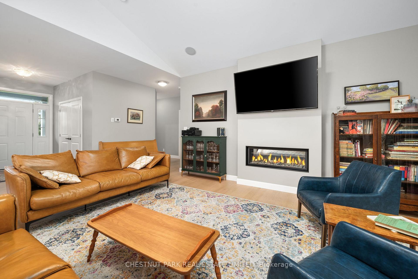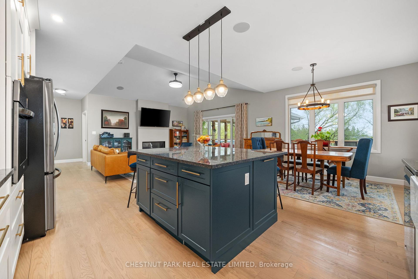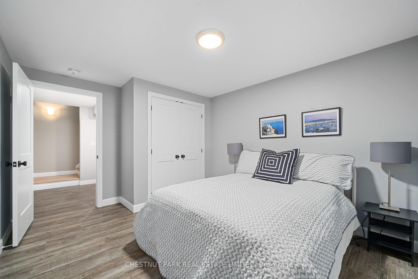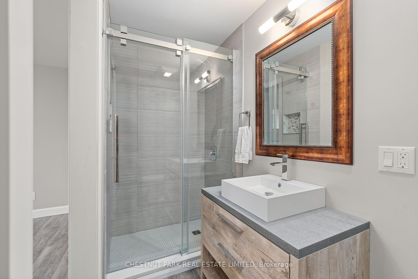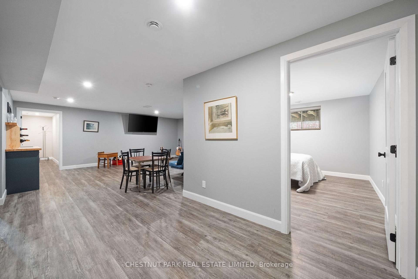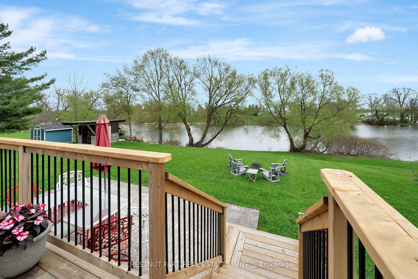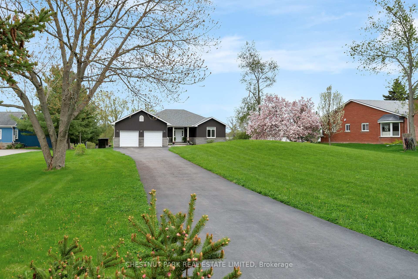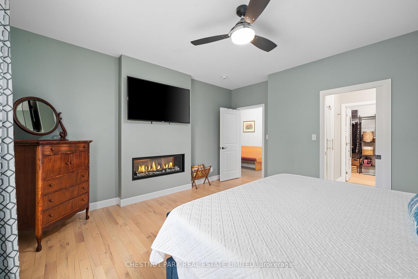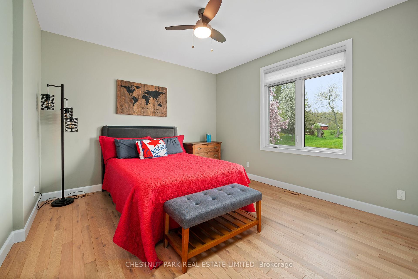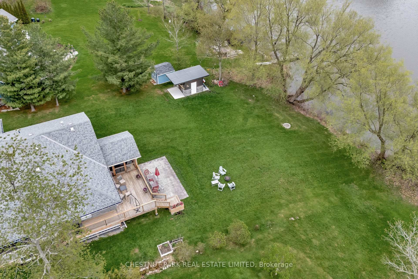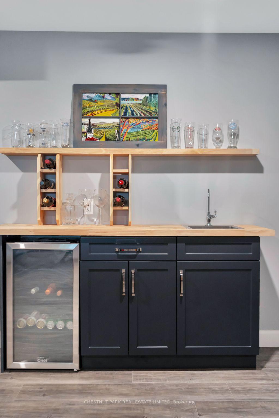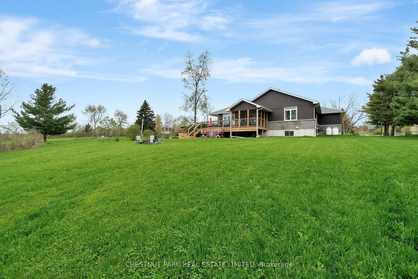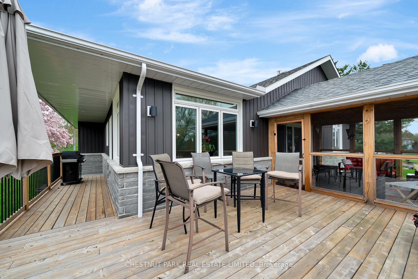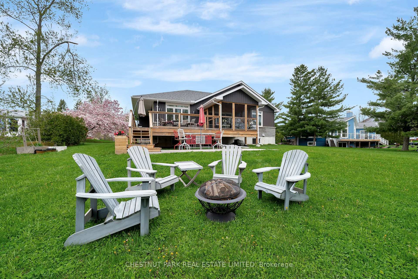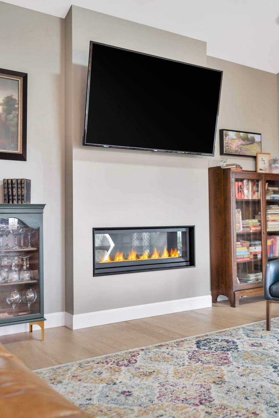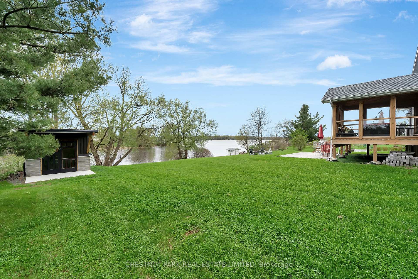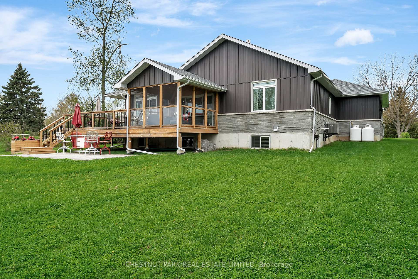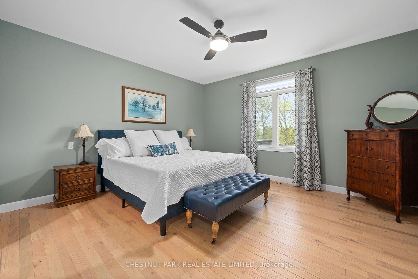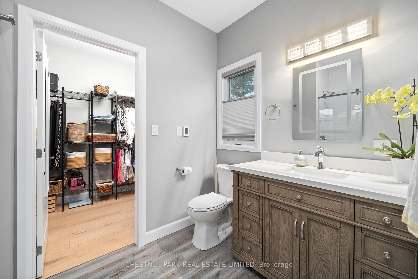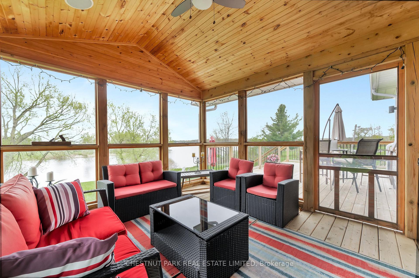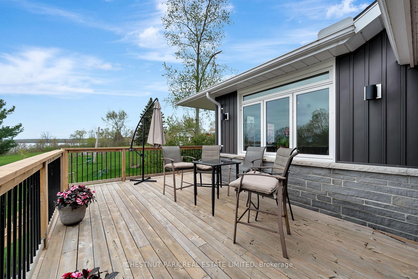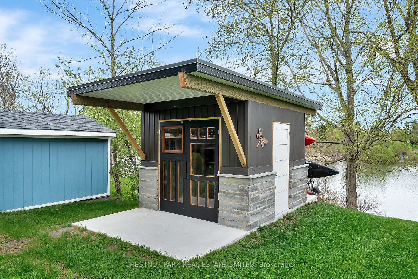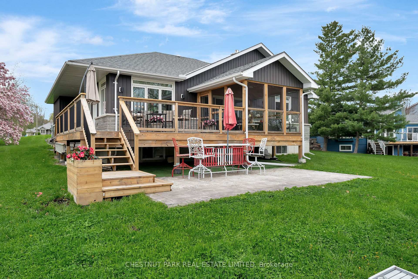$1,299,000
Available - For Sale
Listing ID: X12141089
85 Smiths Bay Aven , Prince Edward County, K0K 2T0, Prince Edward Co
| Welcome to 85 Smiths Bay Avenue a private, serene waterfront residence designed for those who value comfort, connection, and County charm. This 5-bedroom, 4-bathroom bungalow rests on nearly 0.75 acres, tucked away on a quiet cul-de-sac with direct access to Smiths Bay and the expansive beauty of Lake Ontario. Step inside to discover a thoughtfully designed open-concept layout, anchored by a stunning double-sided propane fireplace that casts its glow between the main living area and the peaceful primary bedroom. The sunroom invites natural light and shoreline serenity, while the gourmet kitchen boasts a granite-topped island, built-in appliances, and seamless flow for entertaining. The main floor features a spacious laundry room with garage access and a primary suite with a large walk-in closet and tranquil fireplace views. Downstairs, a finished basement offers additional living space, complete with garage entry, a large family room, and a wet bar perfect for relaxed evenings or extended guest stays. Beyond the home, enjoy a covered front porch, nearby pickleball courts, and proximity to some of the Countys finest wineries, cideries, and dining destinations. With Sandbanks Provincial Park only 25 minutes away, this home isn't just a place it's a lifestyle. |
| Price | $1,299,000 |
| Taxes: | $5606.00 |
| Occupancy: | Owner |
| Address: | 85 Smiths Bay Aven , Prince Edward County, K0K 2T0, Prince Edward Co |
| Acreage: | .50-1.99 |
| Directions/Cross Streets: | County Road 7 & Smiths Bay Avenue |
| Rooms: | 14 |
| Bedrooms: | 5 |
| Bedrooms +: | 0 |
| Family Room: | F |
| Basement: | Separate Ent, Finished |
| Level/Floor | Room | Length(ft) | Width(ft) | Descriptions | |
| Room 1 | Main | Foyer | 11.51 | 9.35 | |
| Room 2 | Main | Kitchen | 11.68 | 10.79 | |
| Room 3 | Main | Dining Ro | 11.68 | 11.18 | W/O To Deck |
| Room 4 | Main | Living Ro | 16.14 | 20.86 | 2 Way Fireplace, W/O To Sunroom |
| Room 5 | Main | Primary B | 14.63 | 14.24 | 2 Way Fireplace, 3 Pc Ensuite, Walk-In Closet(s) |
| Room 6 | Main | Bathroom | 9.54 | 6.36 | 3 Pc Ensuite |
| Room 7 | Main | Bedroom 2 | 12.2 | 12.6 | |
| Room 8 | Main | Bathroom | 4.79 | 8.86 | 4 Pc Bath |
| Room 9 | Main | Laundry | 12.2 | 8.33 | Laundry Sink, W/O To Garage |
| Room 10 | Lower | Bedroom 3 | 10.99 | 12.04 | |
| Room 11 | Lower | Bedroom 4 | 10.73 | 10.79 | |
| Room 12 | Lower | Bedroom 5 | 14.2 | 12.5 | 3 Pc Ensuite |
| Room 13 | Lower | Bathroom | 10.23 | 3.74 | 3 Pc Ensuite |
| Room 14 | Lower | Recreatio | 16.07 | 21.22 | Wet Bar |
| Room 15 | Lower | Bathroom | 10.76 | 7.45 | 3 Pc Bath |
| Washroom Type | No. of Pieces | Level |
| Washroom Type 1 | 4 | Main |
| Washroom Type 2 | 3 | Main |
| Washroom Type 3 | 3 | Lower |
| Washroom Type 4 | 0 | |
| Washroom Type 5 | 0 |
| Total Area: | 0.00 |
| Approximatly Age: | 0-5 |
| Property Type: | Detached |
| Style: | Bungalow |
| Exterior: | Stone, Vinyl Siding |
| Garage Type: | Attached |
| (Parking/)Drive: | Private |
| Drive Parking Spaces: | 4 |
| Park #1 | |
| Parking Type: | Private |
| Park #2 | |
| Parking Type: | Private |
| Pool: | None |
| Other Structures: | Garden Shed |
| Approximatly Age: | 0-5 |
| Approximatly Square Footage: | 1500-2000 |
| Property Features: | Cul de Sac/D, Lake Access |
| CAC Included: | N |
| Water Included: | N |
| Cabel TV Included: | N |
| Common Elements Included: | N |
| Heat Included: | N |
| Parking Included: | N |
| Condo Tax Included: | N |
| Building Insurance Included: | N |
| Fireplace/Stove: | Y |
| Heat Type: | Forced Air |
| Central Air Conditioning: | Central Air |
| Central Vac: | N |
| Laundry Level: | Syste |
| Ensuite Laundry: | F |
| Elevator Lift: | False |
| Sewers: | Septic |
| Water: | Dug Well |
| Water Supply Types: | Dug Well |
| Utilities-Cable: | N |
| Utilities-Hydro: | Y |
$
%
Years
This calculator is for demonstration purposes only. Always consult a professional
financial advisor before making personal financial decisions.
| Although the information displayed is believed to be accurate, no warranties or representations are made of any kind. |
| CHESTNUT PARK REAL ESTATE LIMITED |
|
|

Edward Matar
Sales Representative
Dir:
416-917-6343
Bus:
416-745-2300
Fax:
416-745-1952
| Book Showing | Email a Friend |
Jump To:
At a Glance:
| Type: | Freehold - Detached |
| Area: | Prince Edward County |
| Municipality: | Prince Edward County |
| Neighbourhood: | North Marysburg Ward |
| Style: | Bungalow |
| Approximate Age: | 0-5 |
| Tax: | $5,606 |
| Beds: | 5 |
| Baths: | 4 |
| Fireplace: | Y |
| Pool: | None |
Locatin Map:
Payment Calculator:
