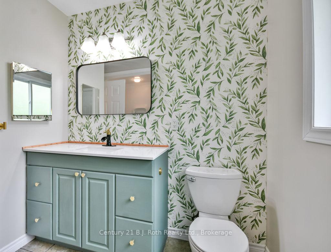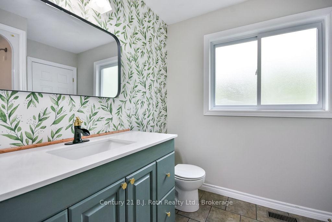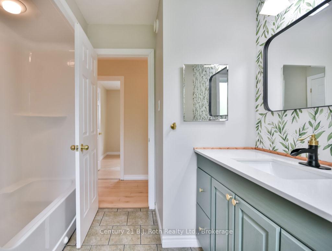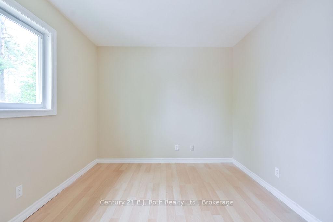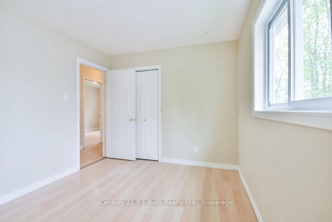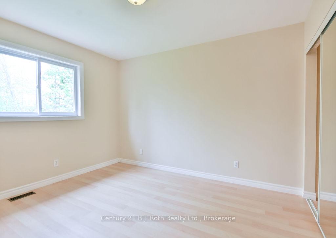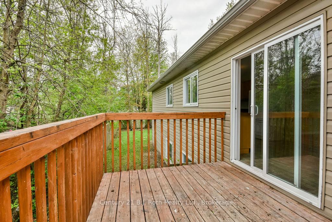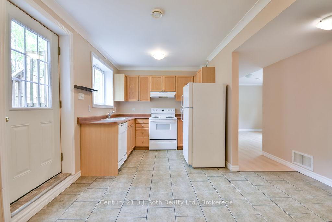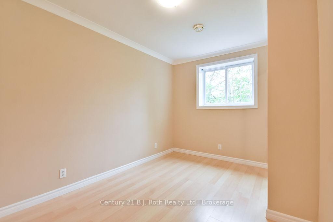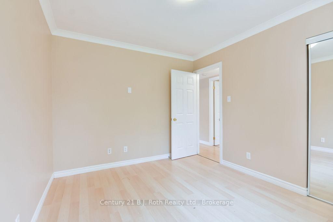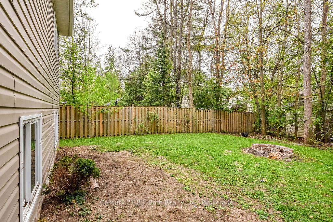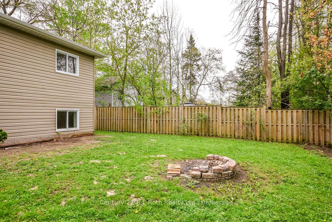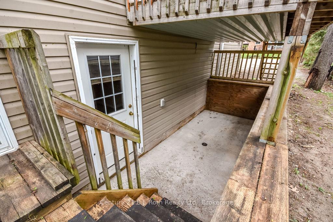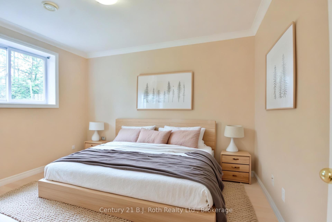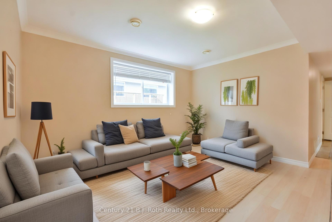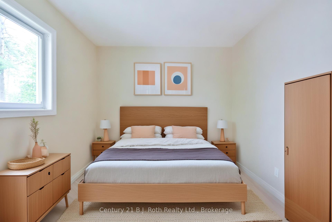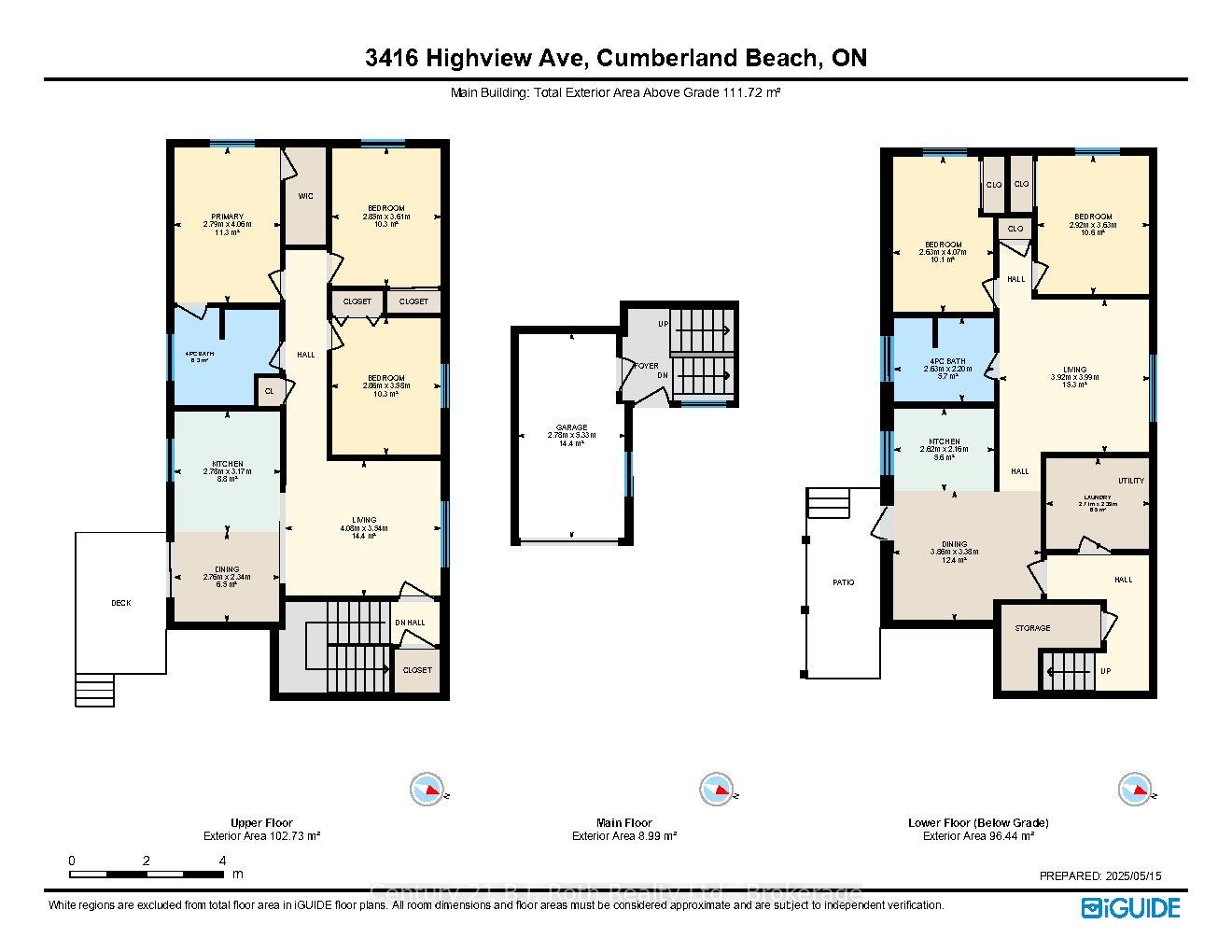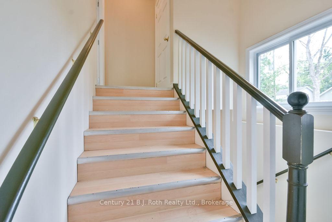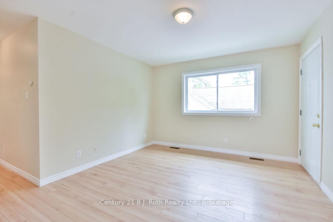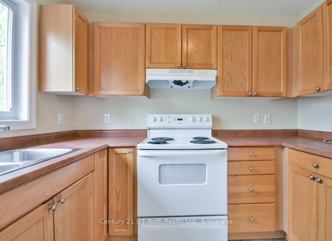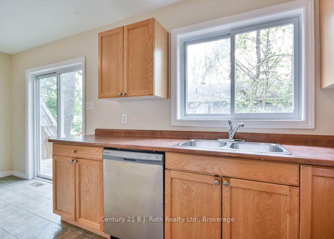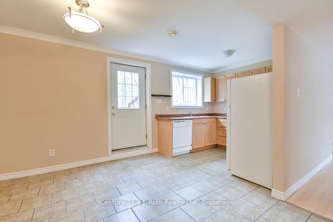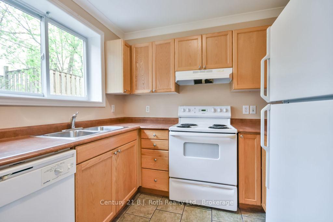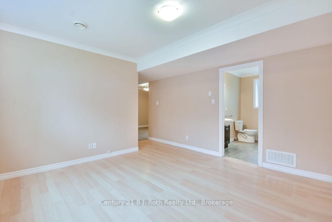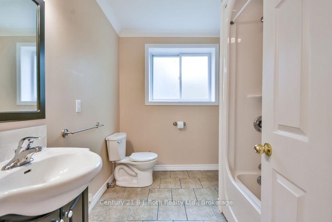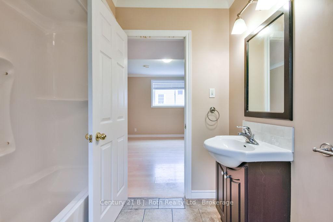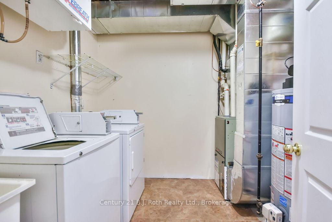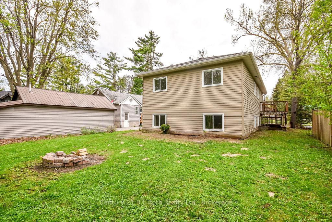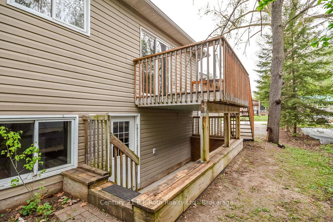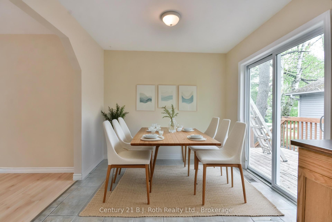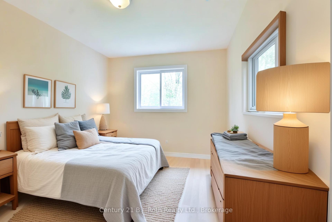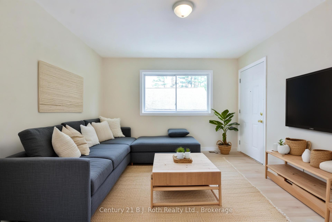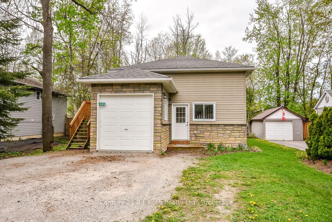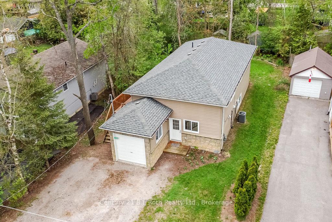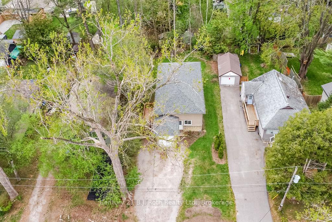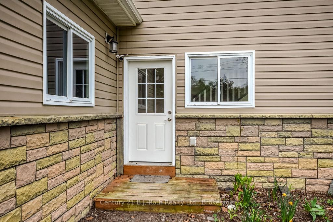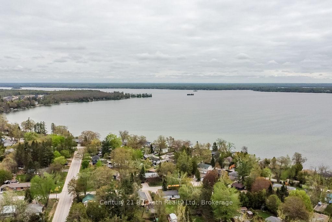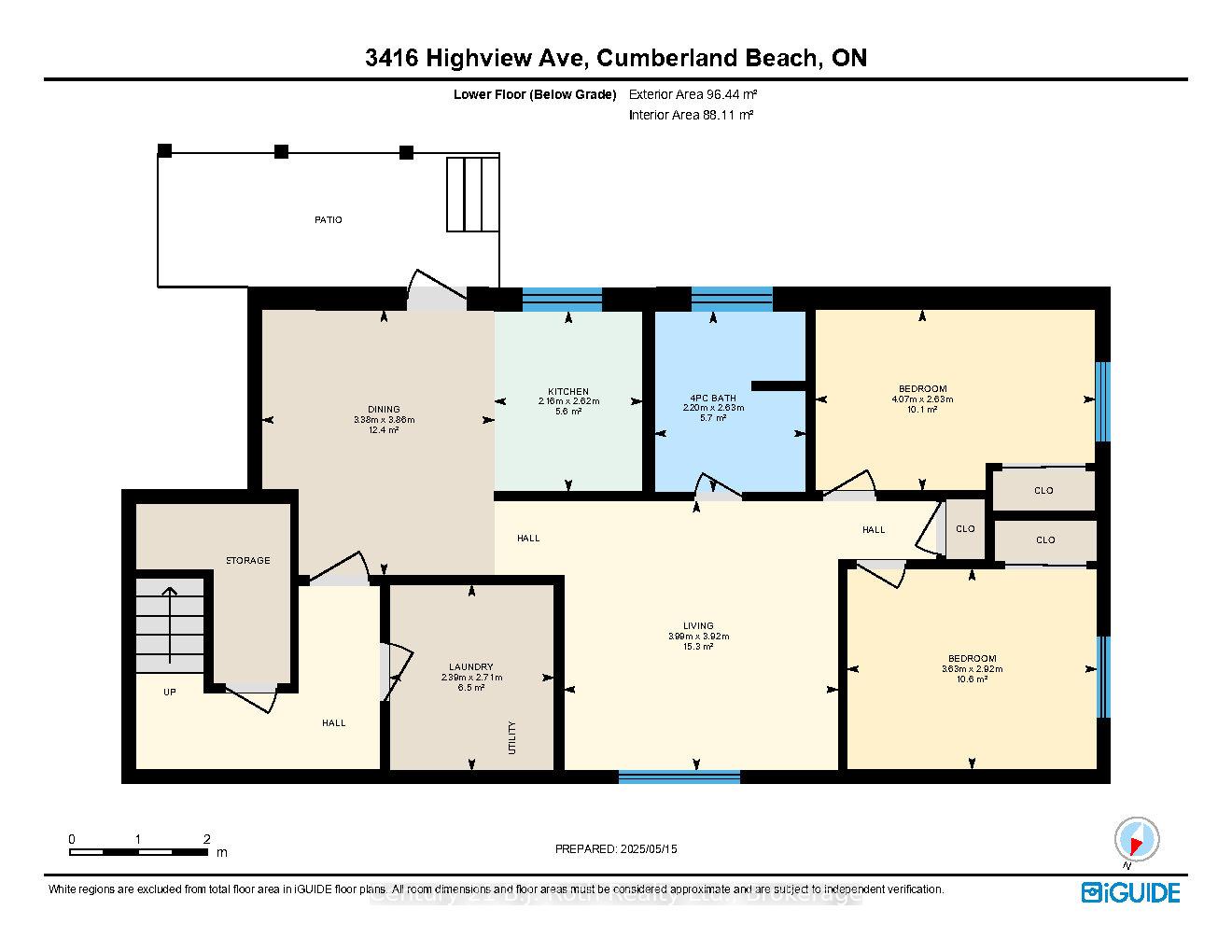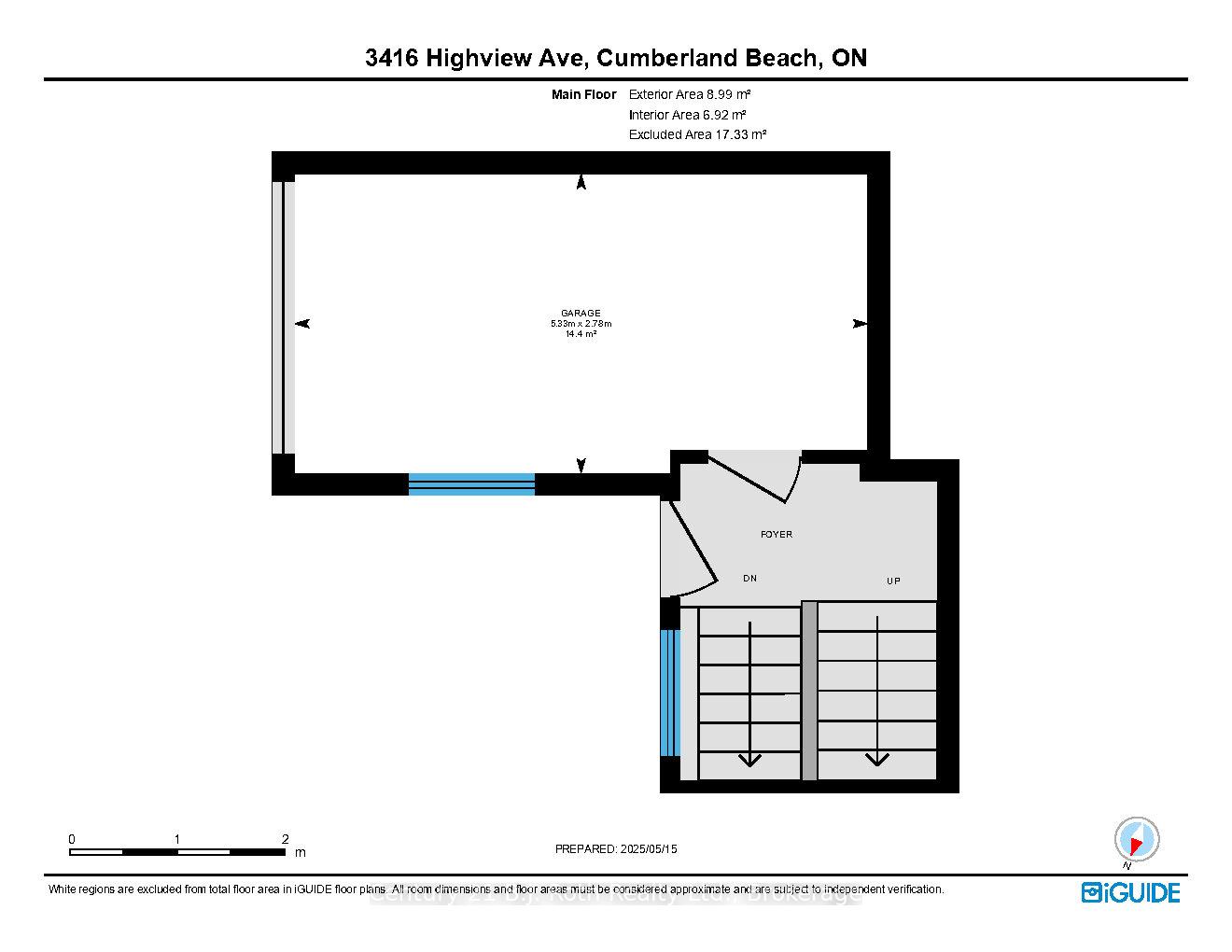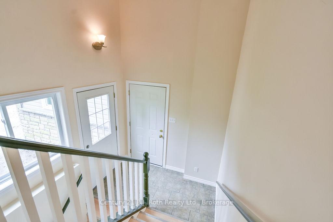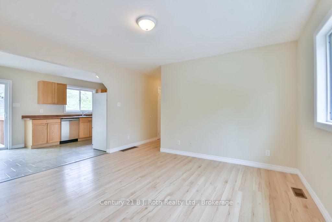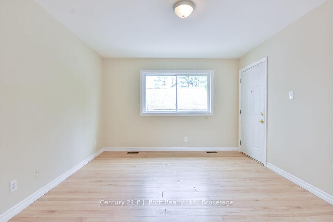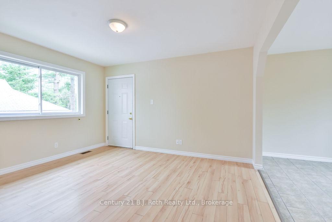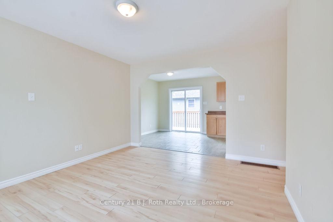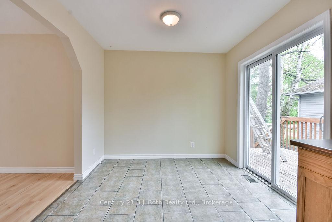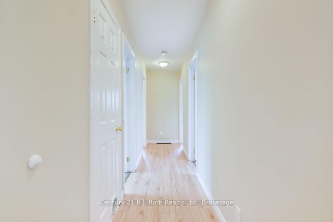$679,900
Available - For Sale
Listing ID: S12154867
3416 Highview Aven , Severn, L0K 1G0, Simcoe
| Check Out This Pristine Raised Bungalow In The Family-Friendly Community Of Cumberland Beach! Offering Up Five Bedrooms & Two Full Bathrooms, As Well As Two Kitchens, This Home Provides Endless Opportunities For First-Time Buyers, Growing Families & Investors Alike. The Main Floor Boasts A Spacious & Functional Layout With Open-Concept Living, Dining & Kitchen Space, Including A W/O To The Raised Deck. From There You'll Find Three Generously-Sized Bedrooms & A Semi-Ensuite Main 4-Pc Bath. The Fully Finished Lower Level Expands With A Very Similar Layout, With A Walkout Beneath The Deck, Laundry/Utility Room, Two Bedrooms & Another Spacious 4-Pc Bath. This Home Comes With A Private, Double-Wide Gravel Driveway Leading To A Single, Attached Garage & A Partially Fenced Backyard Green Space. Recent Updates Include: New Roof (May 2025), Freshly Painted Main Floor (April 2025). Walking Distance To Severn Shores Public School & Public Access To Lake Couchiching. Quick Access To Highway 11 & Only A 10-Minute Drive North Of Orillia & All Of Its Amenities. |
| Price | $679,900 |
| Taxes: | $2834.00 |
| Assessment Year: | 2025 |
| Occupancy: | Owner |
| Address: | 3416 Highview Aven , Severn, L0K 1G0, Simcoe |
| Acreage: | < .50 |
| Directions/Cross Streets: | Cumberland Road & Highview Ave |
| Rooms: | 12 |
| Bedrooms: | 3 |
| Bedrooms +: | 2 |
| Family Room: | T |
| Basement: | Full, Finished |
| Level/Floor | Room | Length(ft) | Width(ft) | Descriptions | |
| Room 1 | Upper | Kitchen | 10.4 | 9.12 | |
| Room 2 | Upper | Dining Ro | 7.68 | 9.05 | |
| Room 3 | Upper | Living Ro | 11.61 | 13.38 | |
| Room 4 | Upper | Primary B | 13.32 | 9.15 | |
| Room 5 | Upper | Bedroom 2 | 11.84 | 9.35 | |
| Room 6 | Upper | Bedroom 3 | 11.74 | 9.38 | |
| Room 7 | Lower | Kitchen | 7.08 | 8.59 | |
| Room 8 | Lower | Dining Ro | 11.09 | 12.66 | |
| Room 9 | Lower | Living Ro | 13.09 | 12.86 | |
| Room 10 | Lower | Laundry | 7.84 | 8.89 | |
| Room 11 | Lower | Bedroom 4 | 13.35 | 8.63 | |
| Room 12 | Lower | Bedroom 5 | 11.91 | 9.58 |
| Washroom Type | No. of Pieces | Level |
| Washroom Type 1 | 4 | |
| Washroom Type 2 | 4 | |
| Washroom Type 3 | 0 | |
| Washroom Type 4 | 0 | |
| Washroom Type 5 | 0 |
| Total Area: | 0.00 |
| Approximatly Age: | 16-30 |
| Property Type: | Detached |
| Style: | Bungalow-Raised |
| Exterior: | Vinyl Siding, Brick Veneer |
| Garage Type: | Attached |
| (Parking/)Drive: | Private Do |
| Drive Parking Spaces: | 4 |
| Park #1 | |
| Parking Type: | Private Do |
| Park #2 | |
| Parking Type: | Private Do |
| Pool: | None |
| Approximatly Age: | 16-30 |
| Approximatly Square Footage: | 700-1100 |
| Property Features: | Beach, Lake Access |
| CAC Included: | N |
| Water Included: | N |
| Cabel TV Included: | N |
| Common Elements Included: | N |
| Heat Included: | N |
| Parking Included: | N |
| Condo Tax Included: | N |
| Building Insurance Included: | N |
| Fireplace/Stove: | N |
| Heat Type: | Forced Air |
| Central Air Conditioning: | Central Air |
| Central Vac: | N |
| Laundry Level: | Syste |
| Ensuite Laundry: | F |
| Sewers: | Sewer |
| Utilities-Cable: | A |
| Utilities-Hydro: | Y |
$
%
Years
This calculator is for demonstration purposes only. Always consult a professional
financial advisor before making personal financial decisions.
| Although the information displayed is believed to be accurate, no warranties or representations are made of any kind. |
| Century 21 B.J. Roth Realty Ltd. |
|
|

Edward Matar
Sales Representative
Dir:
416-917-6343
Bus:
416-745-2300
Fax:
416-745-1952
| Virtual Tour | Book Showing | Email a Friend |
Jump To:
At a Glance:
| Type: | Freehold - Detached |
| Area: | Simcoe |
| Municipality: | Severn |
| Neighbourhood: | West Shore |
| Style: | Bungalow-Raised |
| Approximate Age: | 16-30 |
| Tax: | $2,834 |
| Beds: | 3+2 |
| Baths: | 2 |
| Fireplace: | N |
| Pool: | None |
Locatin Map:
Payment Calculator:
