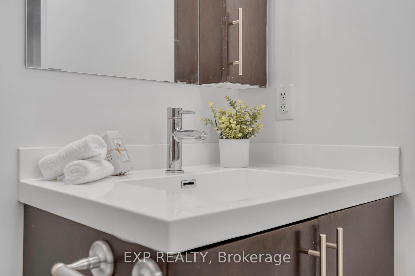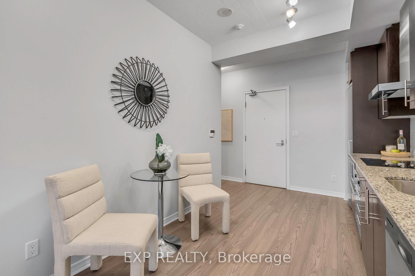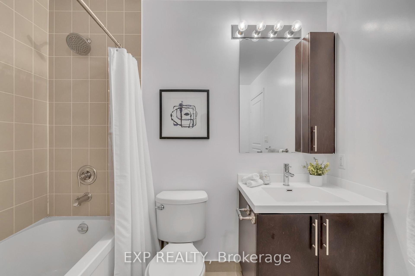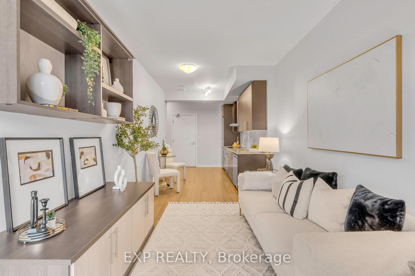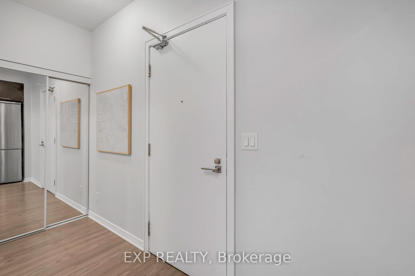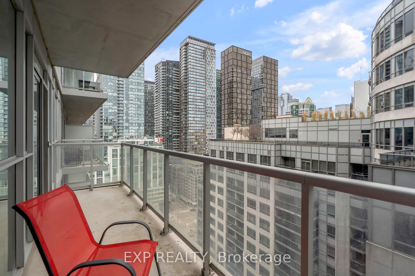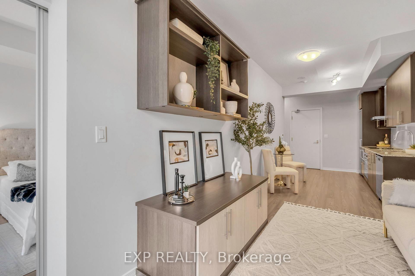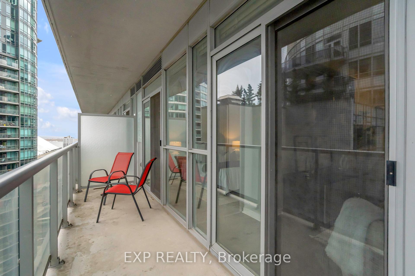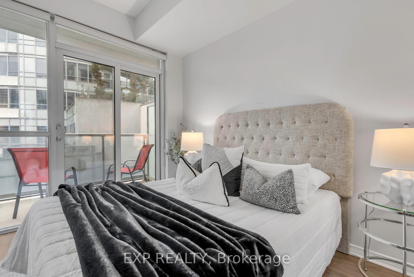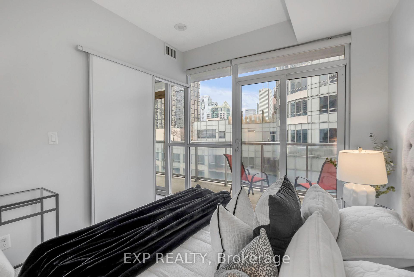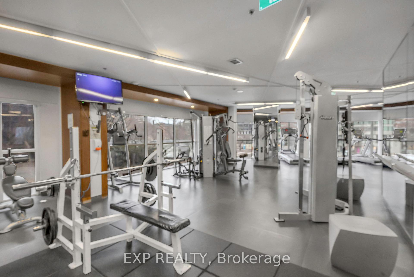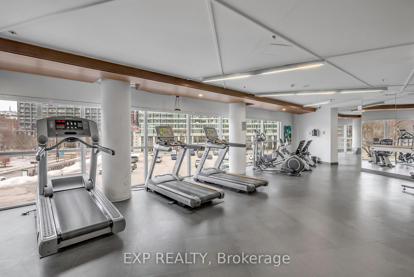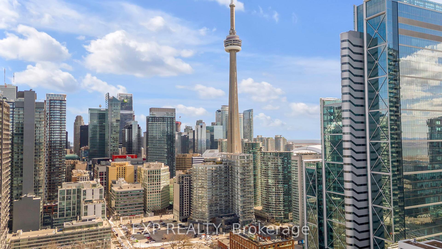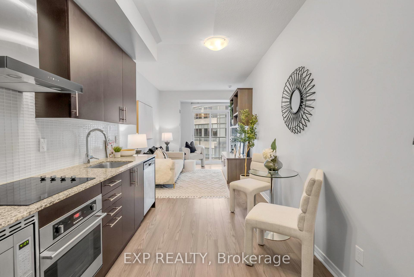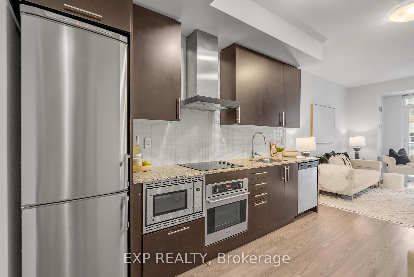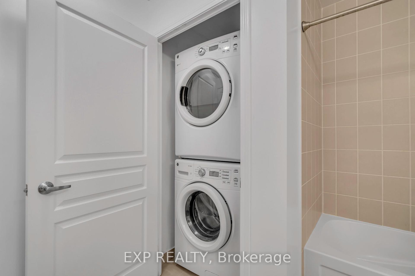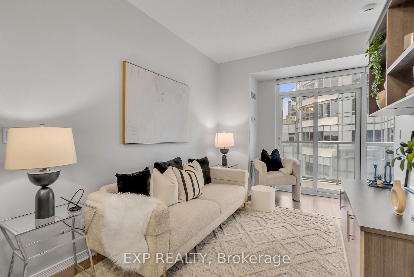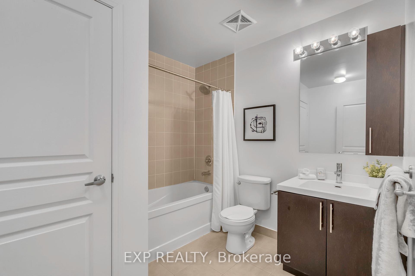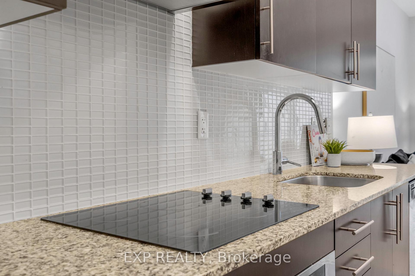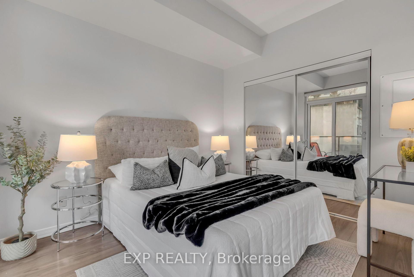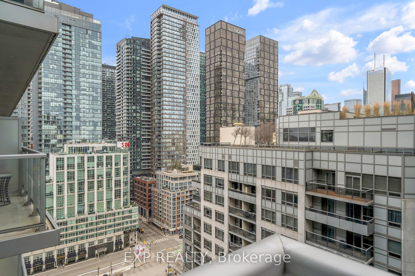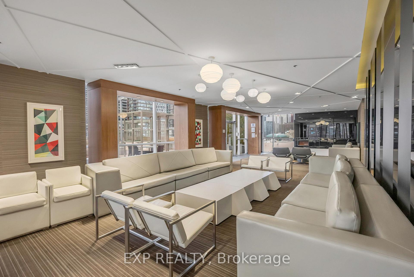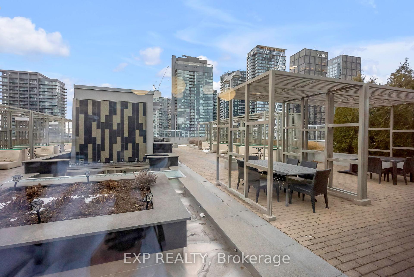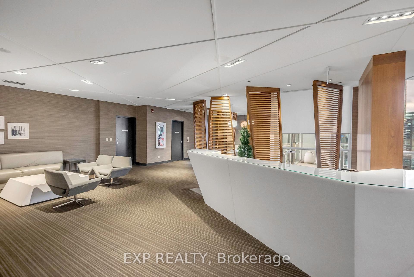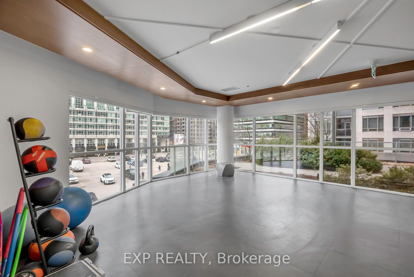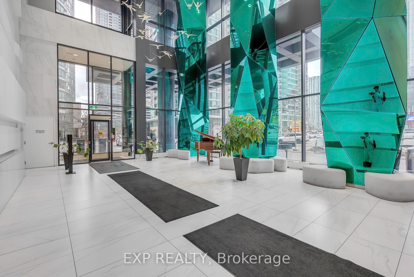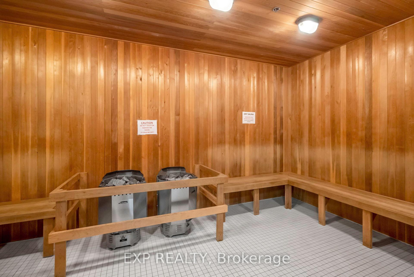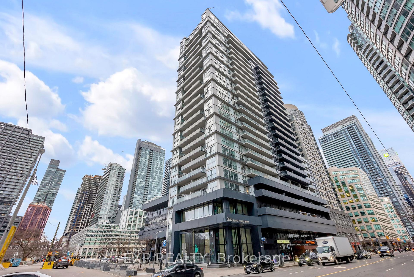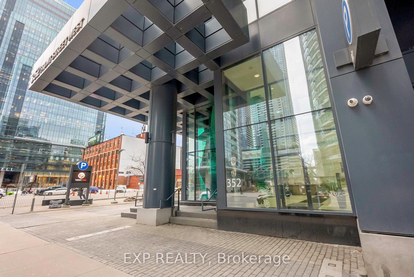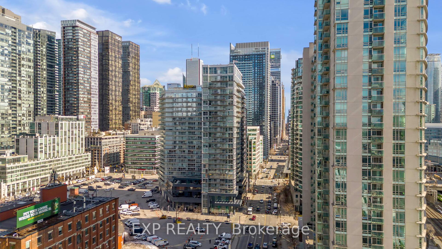$499,000
Available - For Sale
Listing ID: C12152638
352 Front Stre West , Toronto, M5V 0K3, Toronto
| Modern Downtown Living in the Heart of Toronto! Step into stylish city living in this impeccably designed 1-bedroom condo at the sought-after FLY Condos in the heart of downtown Toronto. With a bright and efficient 560 sq ft layout, this east-facing unit features a spacious bedroom with a walk-in closet, an oversized bathroom, in-suite laundry, and a custom built-in media unit for added functionality and flair. Enjoy your morning coffee or evening wind-down from your private open-air balcony. Whether you're a first-time buyer, investor, or professional seeking a vibrant lifestyle, this unit delivers unbeatable value and location. Building Amenities:24-hour concierge & security, Full gym, yoga & Pilates studio,Theatre & games rooms, Guest suite, Rooftop lounge with cabanas, BBQs & tanning deck. Location Perks: Nestled between Torontos Financial District and trendy King West, you're just steps from The Well, Rogers Centre, Ripleys Aquarium, the PATH, and Union Station. With dining, shopping, and entertainment at your doorstep, this is true downtown convenience. Extras: Locker included, Low maintenance fees cover heat, A/C, water & building insurance. Pet-friendly (with restrictions) |
| Price | $499,000 |
| Taxes: | $2389.00 |
| Assessment Year: | 2024 |
| Occupancy: | Vacant |
| Address: | 352 Front Stre West , Toronto, M5V 0K3, Toronto |
| Postal Code: | M5V 0K3 |
| Province/State: | Toronto |
| Directions/Cross Streets: | Front Street W & Spadina Ave |
| Level/Floor | Room | Length(ft) | Width(ft) | Descriptions | |
| Room 1 | Flat | Living Ro | 14.4 | 9.22 | |
| Room 2 | Flat | Kitchen | 12.33 | 8.72 | |
| Room 3 | Flat | Bedroom | 10.66 | 9.25 |
| Washroom Type | No. of Pieces | Level |
| Washroom Type 1 | 4 | Flat |
| Washroom Type 2 | 0 | |
| Washroom Type 3 | 0 | |
| Washroom Type 4 | 0 | |
| Washroom Type 5 | 0 |
| Total Area: | 0.00 |
| Washrooms: | 1 |
| Heat Type: | Forced Air |
| Central Air Conditioning: | Central Air |
$
%
Years
This calculator is for demonstration purposes only. Always consult a professional
financial advisor before making personal financial decisions.
| Although the information displayed is believed to be accurate, no warranties or representations are made of any kind. |
| EXP REALTY |
|
|

Edward Matar
Sales Representative
Dir:
416-917-6343
Bus:
416-745-2300
Fax:
416-745-1952
| Book Showing | Email a Friend |
Jump To:
At a Glance:
| Type: | Com - Condo Apartment |
| Area: | Toronto |
| Municipality: | Toronto C01 |
| Neighbourhood: | Waterfront Communities C1 |
| Style: | Apartment |
| Tax: | $2,389 |
| Maintenance Fee: | $446.33 |
| Beds: | 1 |
| Baths: | 1 |
| Fireplace: | N |
Locatin Map:
Payment Calculator:

