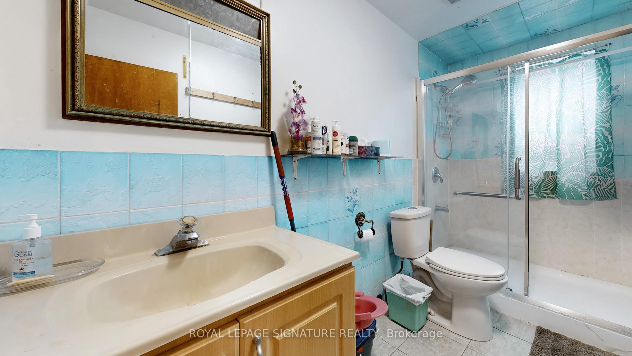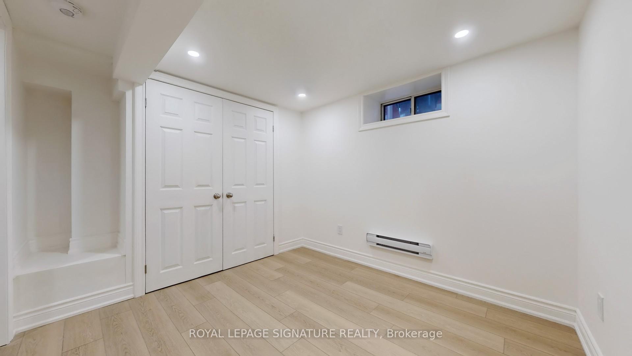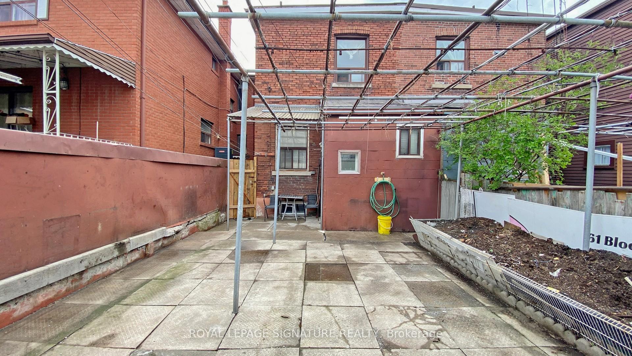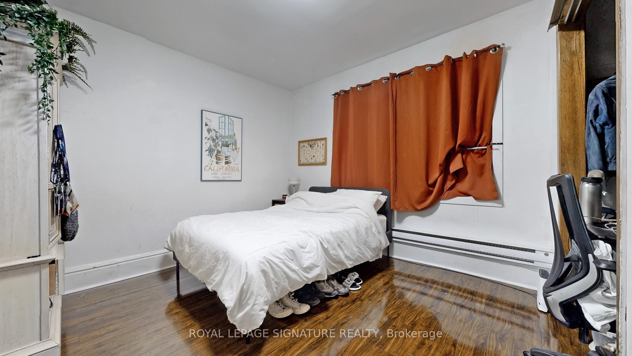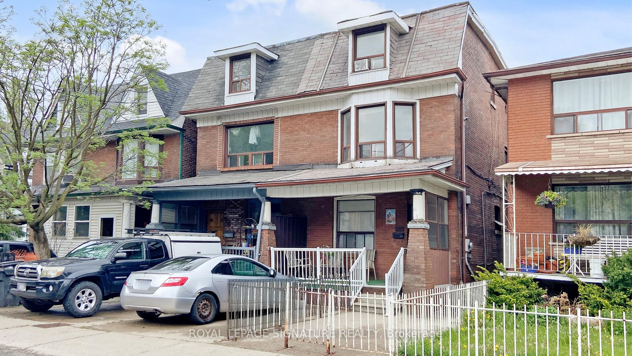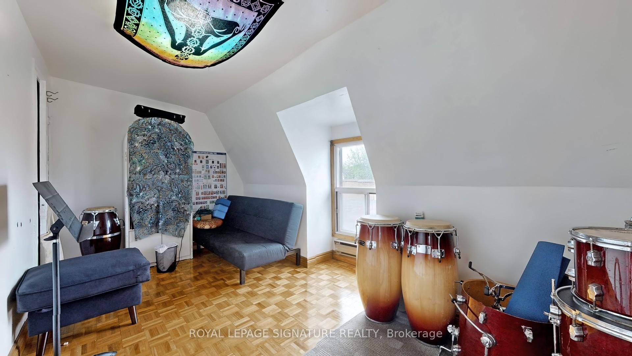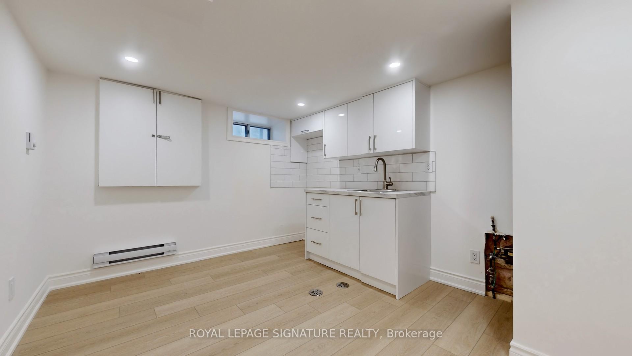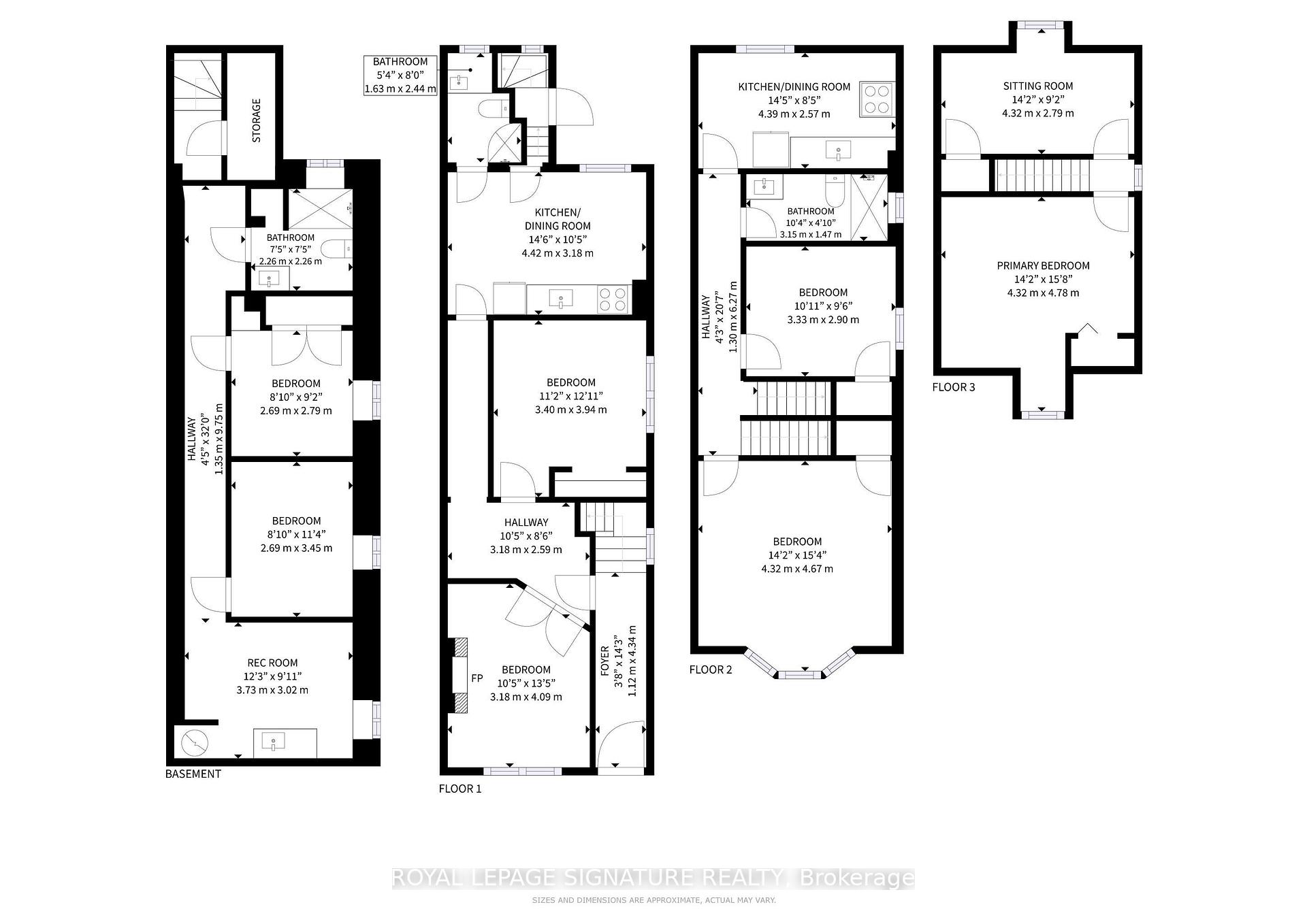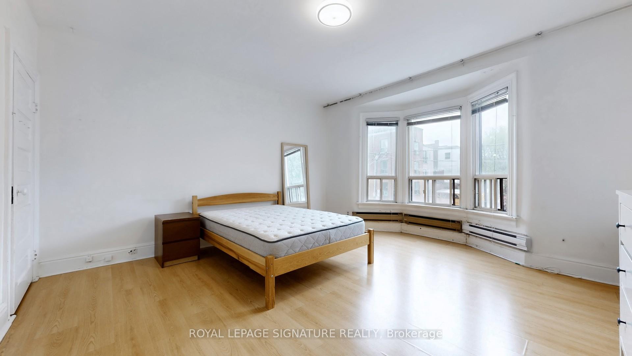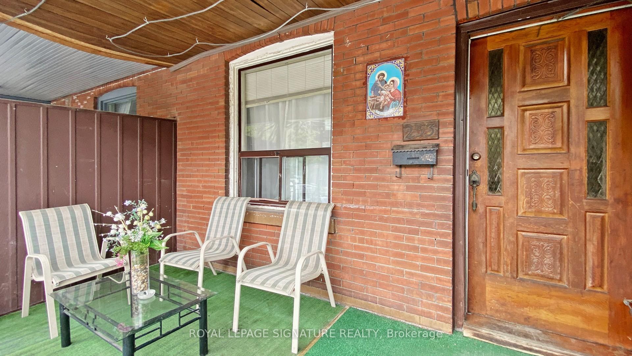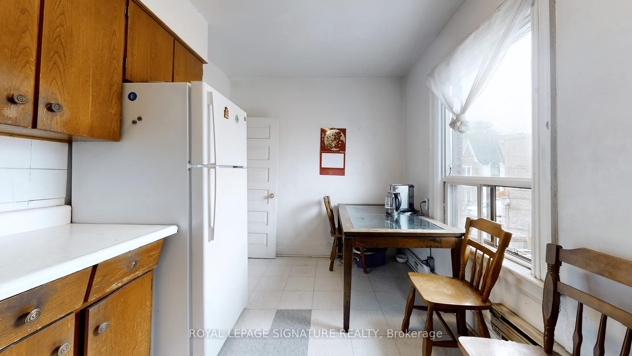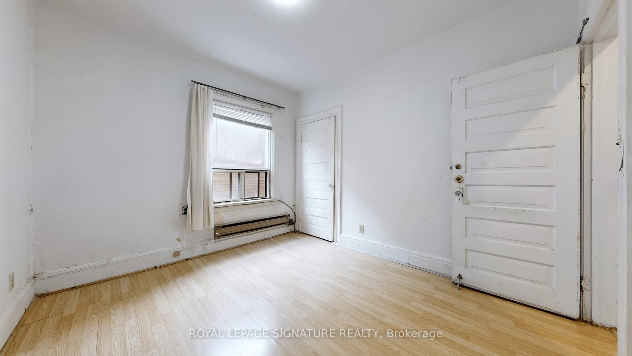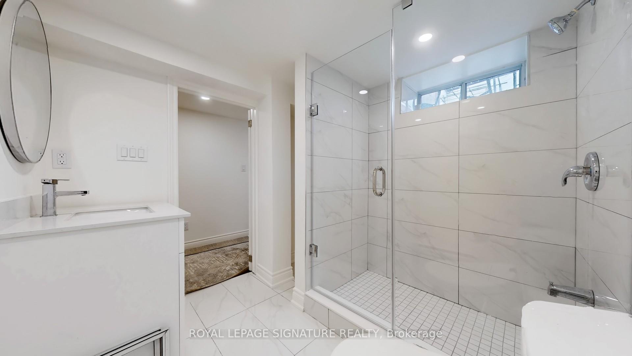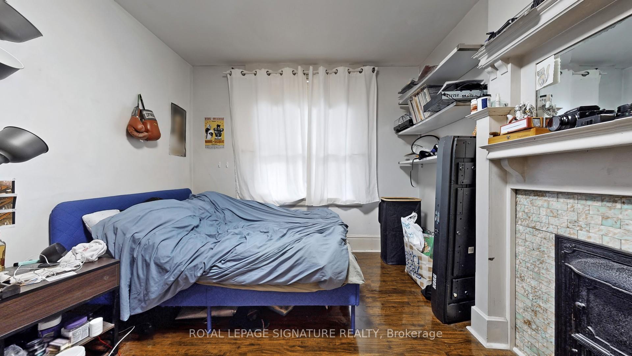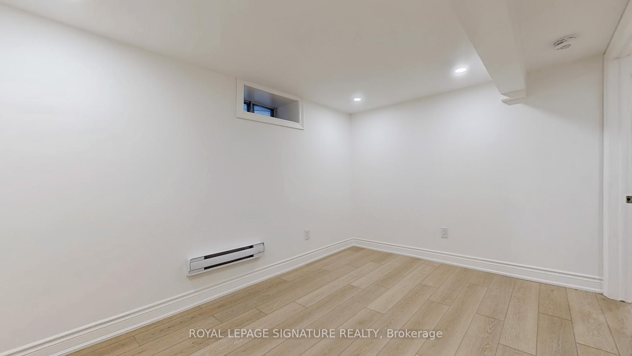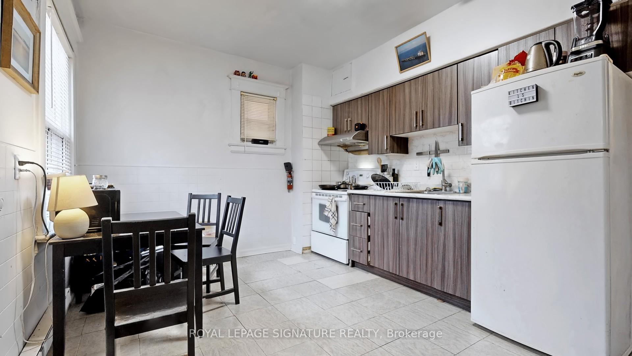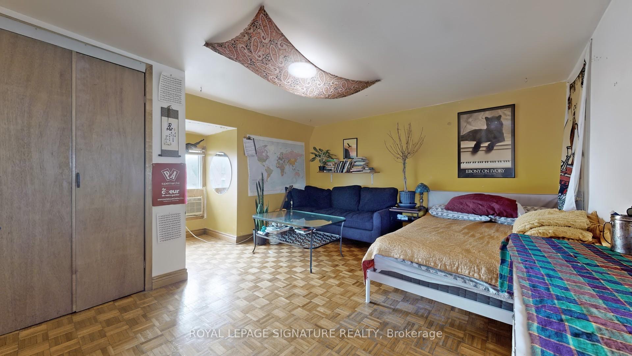$1,088,000
Available - For Sale
Listing ID: C12150446
253 Gladstone Aven , Toronto, M6J 3L7, Toronto
| Great Opportunity In The Heart Of Little Portugal! Opportunity Knocks in High Demand Location!! Great for Investors, Contractors, Handyman, or Builders! Potential 3-Unit Investment Property! Live In One Unit And Rent Out Others To Pay Your Mortgage or Great For a Large Family. Spacious Semi-Detached 2 1/2 Storey 6+2 Bedroom Home with 1 Legal Parking on Front Pad and Fully Renovated Basement ('25) with Separate Entrance, Brand New Water Heater (Owned), Brand New Electrical Panel ('25). Victorian Home with Lots of Character & Potential In Downtown Core! Spectacular location Just Steps To Some Of The Best That Downtown Toronto Living Has To Offer: Shops, Restaurants, Nightlife. Family-Friendly Things Like Schools, Parks, And Daycares. Excellent TTC Access + Easy Access To Lakeshore/Gardiner And More! Don't Miss This Great Opportunity |
| Price | $1,088,000 |
| Taxes: | $6652.20 |
| Occupancy: | Tenant |
| Address: | 253 Gladstone Aven , Toronto, M6J 3L7, Toronto |
| Directions/Cross Streets: | Dundas St W & Dufferin St |
| Rooms: | 9 |
| Rooms +: | 2 |
| Bedrooms: | 6 |
| Bedrooms +: | 2 |
| Family Room: | F |
| Basement: | Separate Ent, Finished |
| Level/Floor | Room | Length(ft) | Width(ft) | Descriptions | |
| Room 1 | Main | Bedroom | 10.43 | 13.42 | Hardwood Floor, Window |
| Room 2 | Main | Bedroom | 11.15 | 12.92 | Hardwood Floor, Closet, Window |
| Room 3 | Main | Kitchen | 10.43 | 14.5 | Tile Floor, Eat-in Kitchen, Window |
| Room 4 | Second | Bedroom | 14.17 | 15.32 | Hardwood Floor, Window |
| Room 5 | Second | Bedroom | 10.92 | 9.51 | Hardwood Floor, Window |
| Room 6 | Second | Kitchen | 14.4 | 8.43 | Tile Floor, Eat-in Kitchen |
| Room 7 | Third | Bedroom | 9.15 | 14.17 | Parquet, Closet, Window |
| Room 8 | Third | Bedroom | 15.68 | 14.17 | Parquet, Closet, Window |
| Room 9 | Basement | Bedroom | 8.82 | 9.15 | Laminate, Closet |
| Room 10 | Basement | Bedroom | 8.82 | 11.32 | Laminate |
| Room 11 | Basement | Kitchen | 12.23 | 9.91 | Laminate |
| Washroom Type | No. of Pieces | Level |
| Washroom Type 1 | 3 | Second |
| Washroom Type 2 | 3 | Main |
| Washroom Type 3 | 3 | Basement |
| Washroom Type 4 | 0 | |
| Washroom Type 5 | 0 |
| Total Area: | 0.00 |
| Property Type: | Semi-Detached |
| Style: | 2 1/2 Storey |
| Exterior: | Brick |
| Garage Type: | None |
| (Parking/)Drive: | Private |
| Drive Parking Spaces: | 1 |
| Park #1 | |
| Parking Type: | Private |
| Park #2 | |
| Parking Type: | Private |
| Pool: | None |
| Approximatly Square Footage: | 1500-2000 |
| CAC Included: | N |
| Water Included: | N |
| Cabel TV Included: | N |
| Common Elements Included: | N |
| Heat Included: | N |
| Parking Included: | N |
| Condo Tax Included: | N |
| Building Insurance Included: | N |
| Fireplace/Stove: | N |
| Heat Type: | Baseboard |
| Central Air Conditioning: | None |
| Central Vac: | N |
| Laundry Level: | Syste |
| Ensuite Laundry: | F |
| Sewers: | Sewer |
$
%
Years
This calculator is for demonstration purposes only. Always consult a professional
financial advisor before making personal financial decisions.
| Although the information displayed is believed to be accurate, no warranties or representations are made of any kind. |
| ROYAL LEPAGE SIGNATURE REALTY |
|
|

Edward Matar
Sales Representative
Dir:
416-917-6343
Bus:
416-745-2300
Fax:
416-745-1952
| Virtual Tour | Book Showing | Email a Friend |
Jump To:
At a Glance:
| Type: | Freehold - Semi-Detached |
| Area: | Toronto |
| Municipality: | Toronto C01 |
| Neighbourhood: | Little Portugal |
| Style: | 2 1/2 Storey |
| Tax: | $6,652.2 |
| Beds: | 6+2 |
| Baths: | 3 |
| Fireplace: | N |
| Pool: | None |
Locatin Map:
Payment Calculator:
