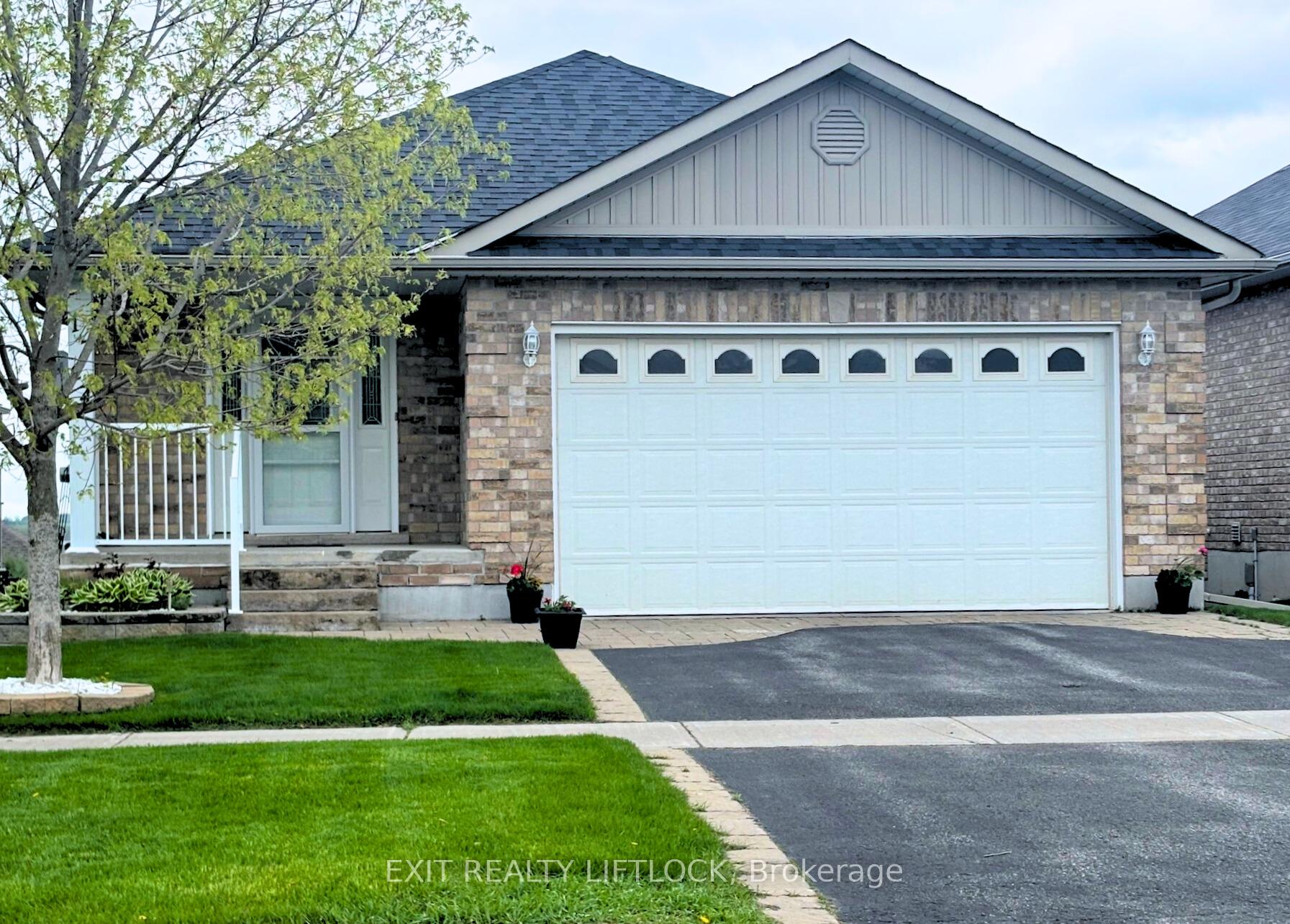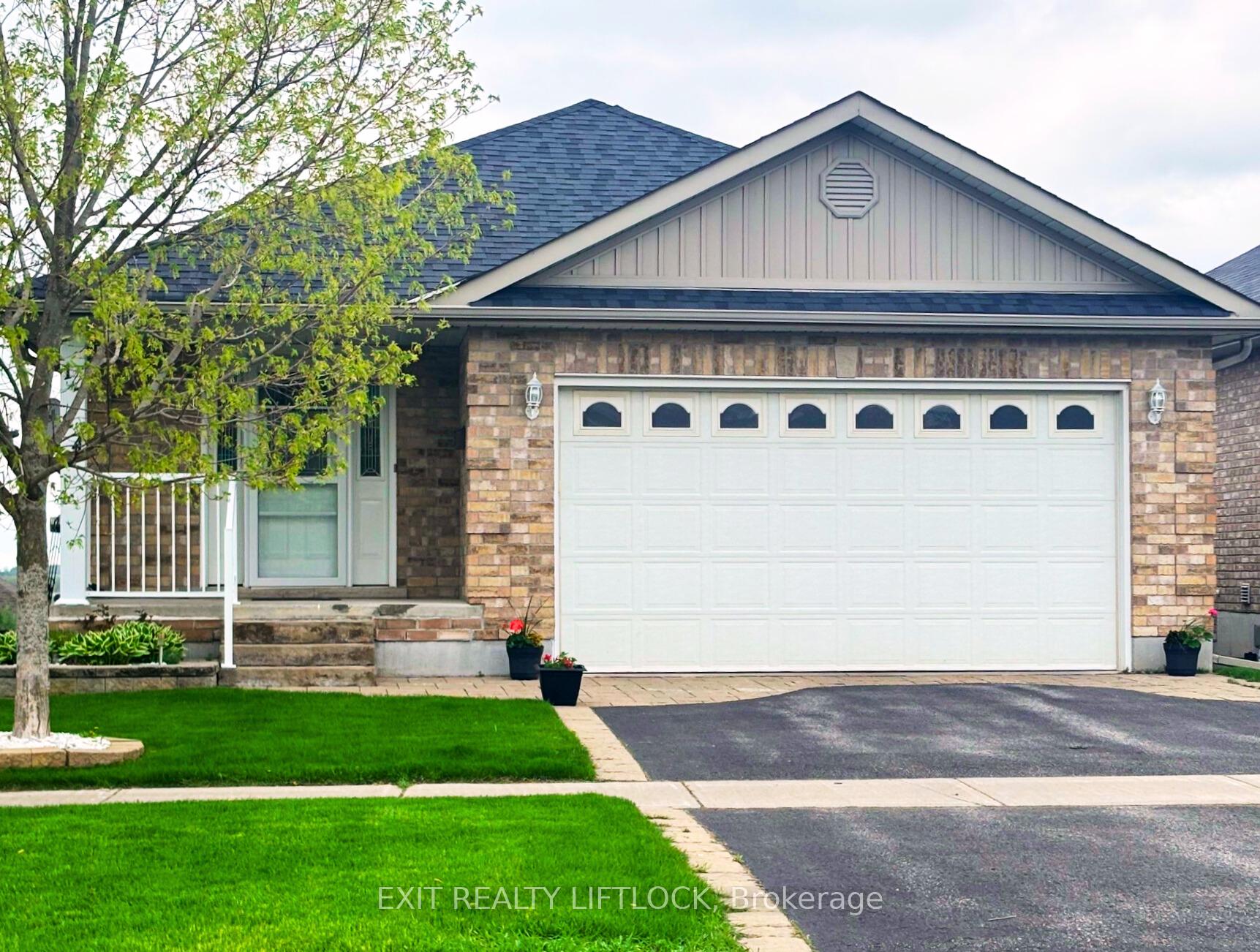$969,000
Available - For Sale
Listing ID: X12152008
1724 Glenforest Boul , Peterborough, K9K 2P5, Peterborough
| "Discover Spacious Serenity! Nestled in the highly coveted West End, this custom-built brick bungalow has been freshly painted throughout and boasts a finished walkout basement. Step into a new open foyer leading to a formal living room with gleaming hardwood floors. The heart of the home is a large country-style kitchen with ample cabinets and a walkout to a scenic deck overlooking the countryside. The fully finished basement offers a cold room, cozy gas fireplace, additional bedrooms, a bathroom, and a generous rec room with a walkout to a patio and fenced yard ideal for children and pets. Enjoy the convenience of a double garage, paved driveway, and interlocking stone walkway. Situated in a prime neighborhood with excellent schools, it's perfect for commuters with quick access to Highway #115, Lansdowne Place, and downtown Peterborough. Recent upgrades include a new furnace (2023), roof (2022), washer and dryer (2024), and a new hot water tank. Spectacular sunsets further enhance the charm of this property, offering a blend of comfort and convenience in a picturesque setting." |
| Price | $969,000 |
| Taxes: | $6630.00 |
| Assessment Year: | 2025 |
| Occupancy: | Owner |
| Address: | 1724 Glenforest Boul , Peterborough, K9K 2P5, Peterborough |
| Directions/Cross Streets: | Keppler Cres and Glenforest Blvd |
| Rooms: | 5 |
| Rooms +: | 4 |
| Bedrooms: | 2 |
| Bedrooms +: | 2 |
| Family Room: | F |
| Basement: | Finished, Full |
| Level/Floor | Room | Length(ft) | Width(ft) | Descriptions | |
| Room 1 | Main | Foyer | 11.02 | 6.07 | |
| Room 2 | Main | Living Ro | 16.01 | 14.04 | |
| Room 3 | Main | Kitchen | 12 | 21.06 | |
| Room 4 | Main | Bedroom | 14.01 | 12.1 | |
| Room 5 | Main | Bedroom | 12 | 10.04 | |
| Room 6 | Main | Laundry | 6 | 8 | |
| Room 7 | Lower | Bedroom | 10.89 | 10.5 | |
| Room 8 | Lower | Bedroom | 11.05 | 10.04 | |
| Room 9 | Lower | Recreatio | 52.97 | 16.04 | |
| Room 10 | Lower | Other | 15.48 | 8.1 |
| Washroom Type | No. of Pieces | Level |
| Washroom Type 1 | 4 | Main |
| Washroom Type 2 | 4 | Main |
| Washroom Type 3 | 4 | Lower |
| Washroom Type 4 | 0 | |
| Washroom Type 5 | 0 |
| Total Area: | 0.00 |
| Approximatly Age: | 16-30 |
| Property Type: | Detached |
| Style: | Bungalow |
| Exterior: | Brick |
| Garage Type: | Attached |
| (Parking/)Drive: | Private |
| Drive Parking Spaces: | 4 |
| Park #1 | |
| Parking Type: | Private |
| Park #2 | |
| Parking Type: | Private |
| Pool: | None |
| Other Structures: | None |
| Approximatly Age: | 16-30 |
| Approximatly Square Footage: | 1100-1500 |
| Property Features: | Clear View, Fenced Yard |
| CAC Included: | N |
| Water Included: | N |
| Cabel TV Included: | N |
| Common Elements Included: | N |
| Heat Included: | N |
| Parking Included: | N |
| Condo Tax Included: | N |
| Building Insurance Included: | N |
| Fireplace/Stove: | Y |
| Heat Type: | Forced Air |
| Central Air Conditioning: | Central Air |
| Central Vac: | N |
| Laundry Level: | Syste |
| Ensuite Laundry: | F |
| Elevator Lift: | False |
| Sewers: | Sewer |
$
%
Years
This calculator is for demonstration purposes only. Always consult a professional
financial advisor before making personal financial decisions.
| Although the information displayed is believed to be accurate, no warranties or representations are made of any kind. |
| EXIT REALTY LIFTLOCK |
|
|

Edward Matar
Sales Representative
Dir:
416-917-6343
Bus:
416-745-2300
Fax:
416-745-1952
| Book Showing | Email a Friend |
Jump To:
At a Glance:
| Type: | Freehold - Detached |
| Area: | Peterborough |
| Municipality: | Peterborough |
| Neighbourhood: | Otonabee |
| Style: | Bungalow |
| Approximate Age: | 16-30 |
| Tax: | $6,630 |
| Beds: | 2+2 |
| Baths: | 3 |
| Fireplace: | Y |
| Pool: | None |
Locatin Map:
Payment Calculator:




