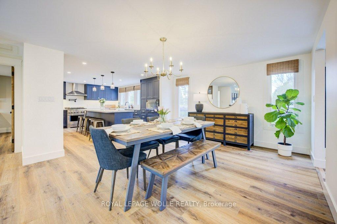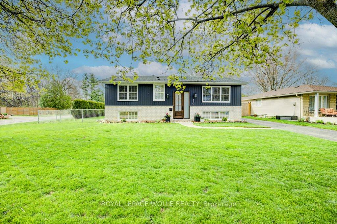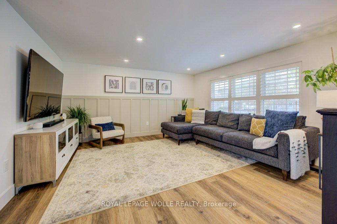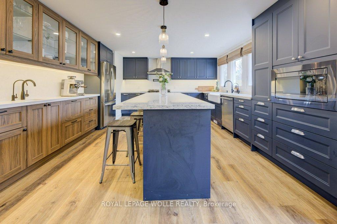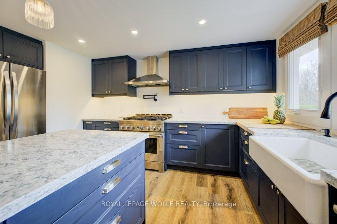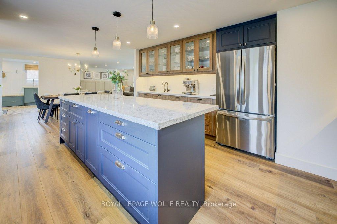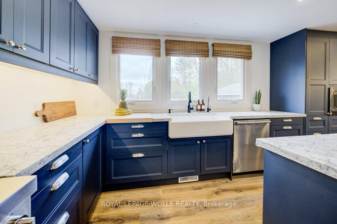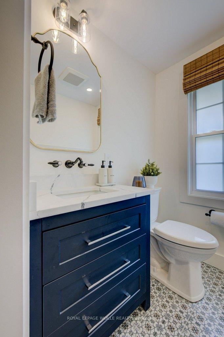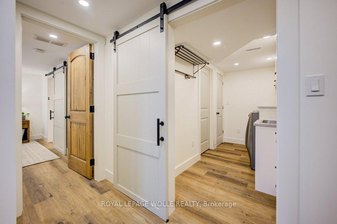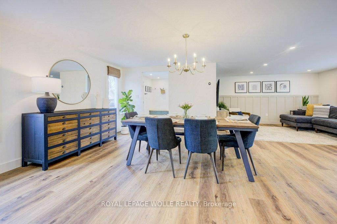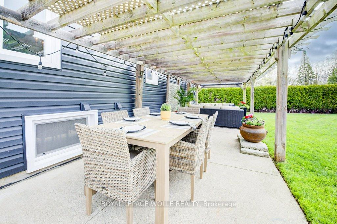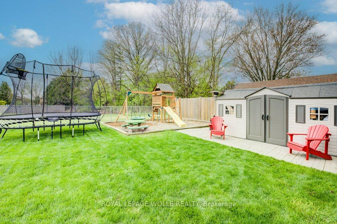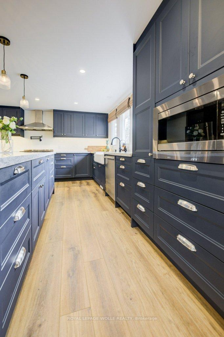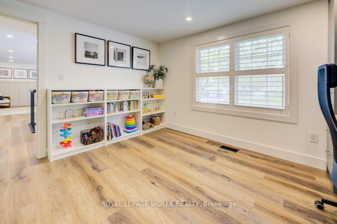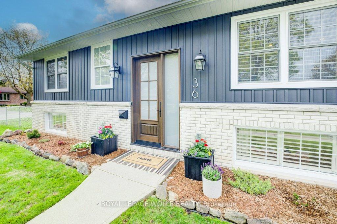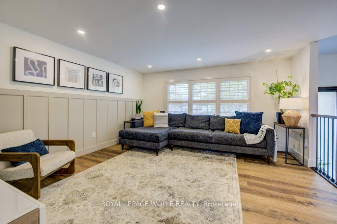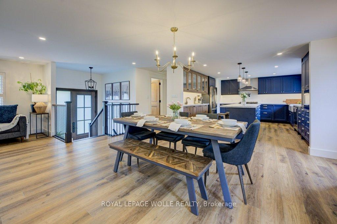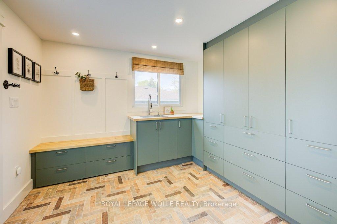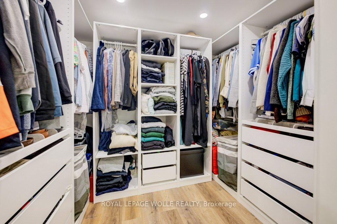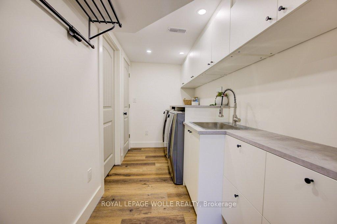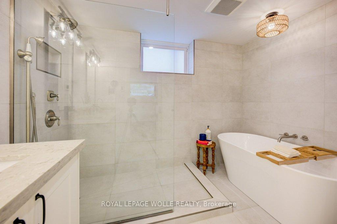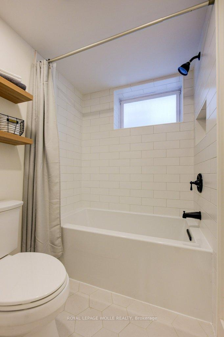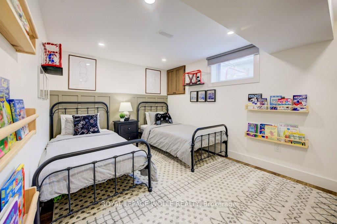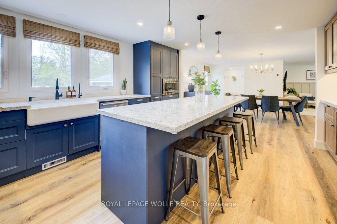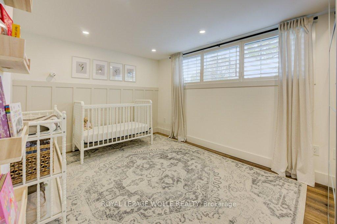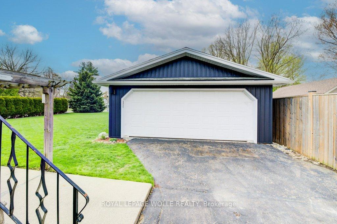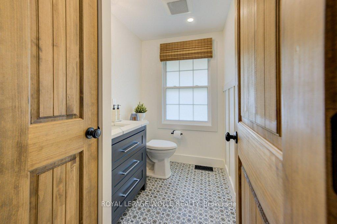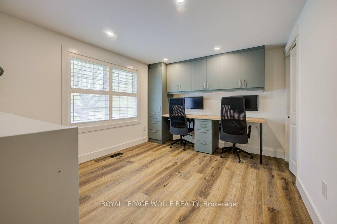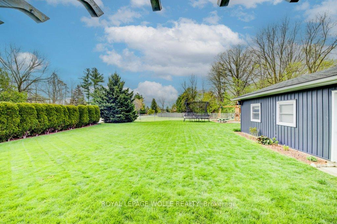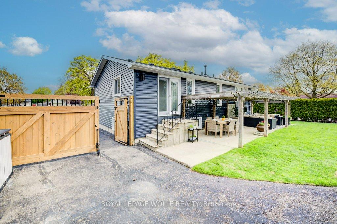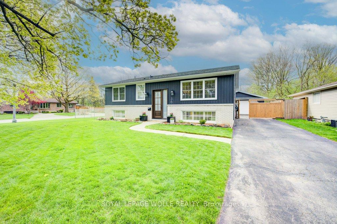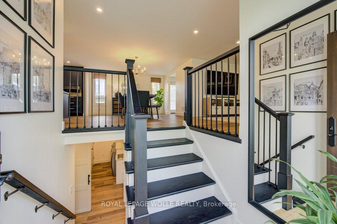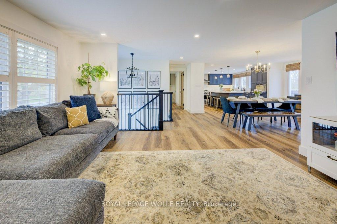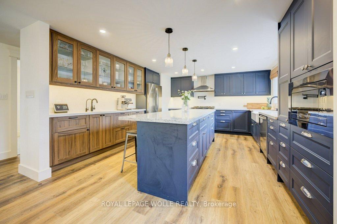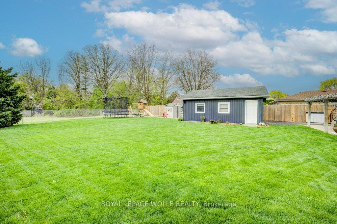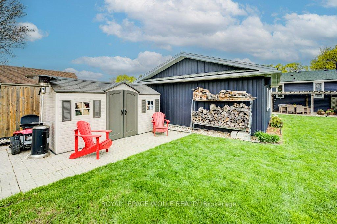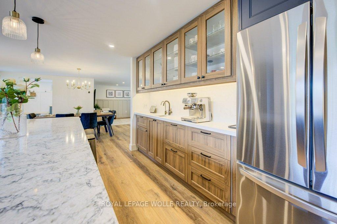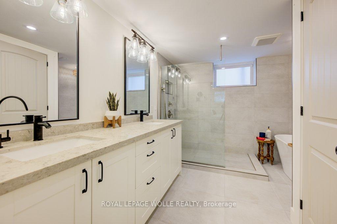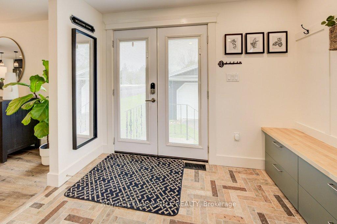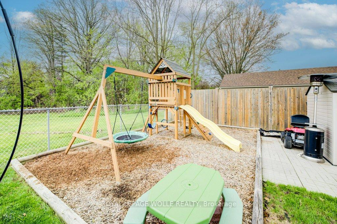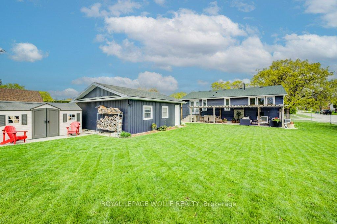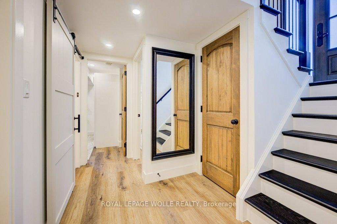$1,049,900
Available - For Sale
Listing ID: X12142811
36 Milton Aven West , Cambridge, N3C 2Y4, Waterloo
| Completely Reimagined Bungalow on a Double-Wide Lot in Cambridge! This fully transformed bungalow blends modern luxury with thoughtful design on an expansive lot in one of Cambridge's most desirable neighbourhoods. The bright, open-concept layout features elegant finishes, wide sightlines, and solid wood interior doors throughout. The spacious living and dining areas flow seamlessly, ideal for both everyday living and entertaining. A custom mudroom with built-in storage adds functionality, while a separate 2-piece bath offers added convenience. At the heart of the home is a showstopping kitchen with Silestone countertops, a custom butcher-block insert, oversized island (112" x 38"), Kohler cast iron farmhouse sink, bar sink with reverse osmosis tap, pot filler, under-cabinet lighting, and a premium appliance package. A main floor office doubles as a fourth bedroom. The luxurious primary suite offers a walk-in closet with custom shelving and a stunning 5-piece ensuite featuring a freestanding tub with wall-mounted filler, floor-to-ceiling tiled surround, heated floors, and a glass walk-in shower. Two additional bedrooms, a 4-piece bath, and a laundry room with built-in storage complete the lower level. Outside, enjoy a large fenced yard with concrete patio, children's playground, garden shed, and an insulated 500 sq. ft. detached double garage. New siding, soffit, fascia, eaves, and downspouts enhance the exterior, with soffit pot lights and full exterior security cameras for peace of mind. Additional highlights include new windows, Roman shades, California shutters, heated bathroom floors, and a custom cedar driveway gate. A rare, move-in-ready home offering timeless quality and unbeatable comfort. Don't miss your chance to own this extraordinary property! |
| Price | $1,049,900 |
| Taxes: | $4314.63 |
| Assessment Year: | 2024 |
| Occupancy: | Owner |
| Address: | 36 Milton Aven West , Cambridge, N3C 2Y4, Waterloo |
| Acreage: | < .50 |
| Directions/Cross Streets: | Guelph Ave. |
| Rooms: | 5 |
| Rooms +: | 4 |
| Bedrooms: | 1 |
| Bedrooms +: | 3 |
| Family Room: | F |
| Basement: | Finished, Full |
| Level/Floor | Room | Length(ft) | Width(ft) | Descriptions | |
| Room 1 | Main | Bathroom | 7.41 | 4.92 | 2 Pc Bath |
| Room 2 | Main | Dining Ro | 12.17 | 13.42 | |
| Room 3 | Main | Kitchen | 14.4 | 16.33 | |
| Room 4 | Main | Living Ro | 14.5 | 14.5 | |
| Room 5 | Main | Bedroom | 11.15 | 12.4 | |
| Room 6 | Main | Mud Room | 10.4 | 9.09 | |
| Room 7 | Lower | Bathroom | 10.82 | 4.99 | 4 Pc Bath |
| Room 8 | Lower | Bathroom | 10.82 | 9.25 | 5 Pc Ensuite |
| Room 9 | Lower | Bedroom | 13.84 | 9.68 | |
| Room 10 | Lower | Bedroom | 10 | 13.32 | |
| Room 11 | Lower | Laundry | 10.82 | 5.51 | |
| Room 12 | Lower | Primary B | 12.82 | 13.48 | |
| Room 13 | Lower | Utility R | 10.82 | 6.17 |
| Washroom Type | No. of Pieces | Level |
| Washroom Type 1 | 2 | Main |
| Washroom Type 2 | 4 | Lower |
| Washroom Type 3 | 5 | Lower |
| Washroom Type 4 | 0 | |
| Washroom Type 5 | 0 |
| Total Area: | 0.00 |
| Property Type: | Detached |
| Style: | Bungalow |
| Exterior: | Vinyl Siding, Brick |
| Garage Type: | Detached |
| (Parking/)Drive: | Private Do |
| Drive Parking Spaces: | 5 |
| Park #1 | |
| Parking Type: | Private Do |
| Park #2 | |
| Parking Type: | Private Do |
| Pool: | None |
| Other Structures: | Fence - Full, |
| Approximatly Square Footage: | 1100-1500 |
| Property Features: | Fenced Yard, Hospital |
| CAC Included: | N |
| Water Included: | N |
| Cabel TV Included: | N |
| Common Elements Included: | N |
| Heat Included: | N |
| Parking Included: | N |
| Condo Tax Included: | N |
| Building Insurance Included: | N |
| Fireplace/Stove: | N |
| Heat Type: | Forced Air |
| Central Air Conditioning: | Central Air |
| Central Vac: | N |
| Laundry Level: | Syste |
| Ensuite Laundry: | F |
| Sewers: | Sewer |
$
%
Years
This calculator is for demonstration purposes only. Always consult a professional
financial advisor before making personal financial decisions.
| Although the information displayed is believed to be accurate, no warranties or representations are made of any kind. |
| ROYAL LEPAGE WOLLE REALTY |
|
|

Edward Matar
Sales Representative
Dir:
416-917-6343
Bus:
416-745-2300
Fax:
416-745-1952
| Virtual Tour | Book Showing | Email a Friend |
Jump To:
At a Glance:
| Type: | Freehold - Detached |
| Area: | Waterloo |
| Municipality: | Cambridge |
| Neighbourhood: | Dufferin Grove |
| Style: | Bungalow |
| Tax: | $4,314.63 |
| Beds: | 1+3 |
| Baths: | 3 |
| Fireplace: | N |
| Pool: | None |
Locatin Map:
Payment Calculator:
