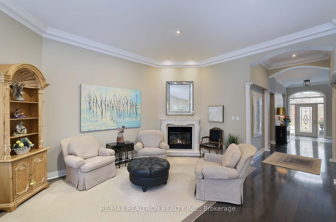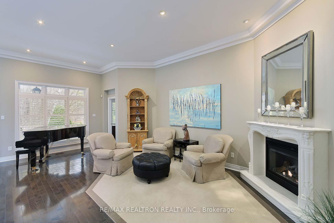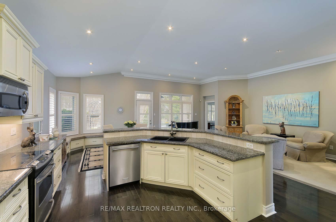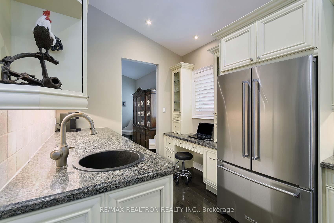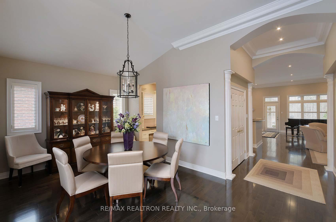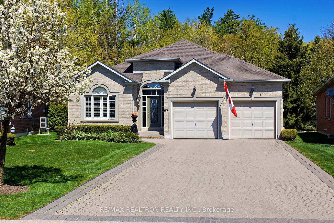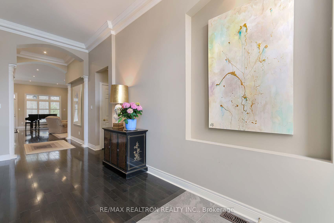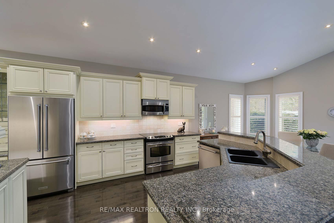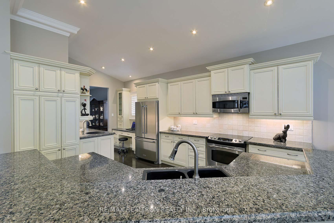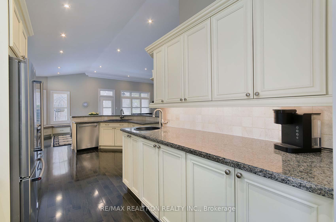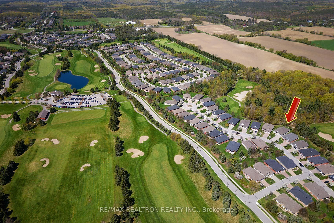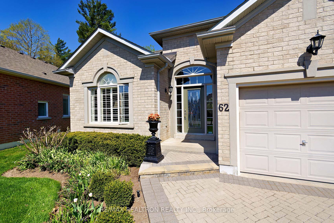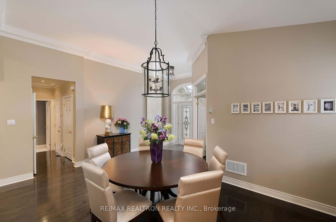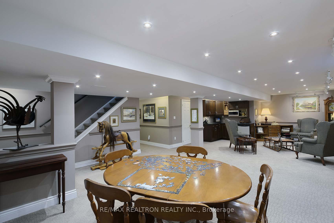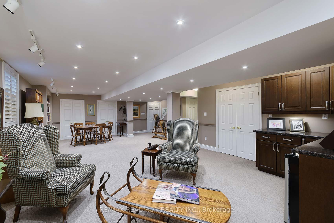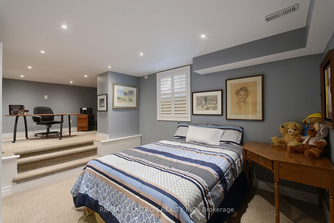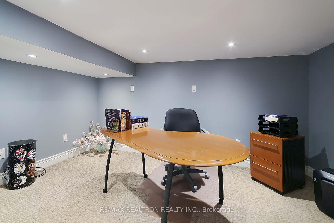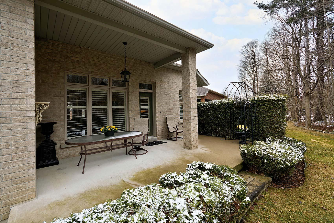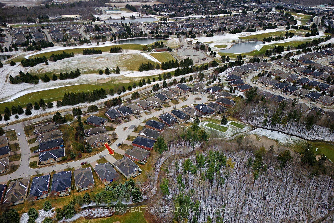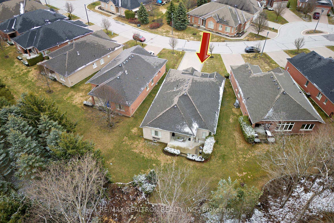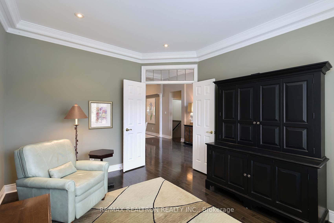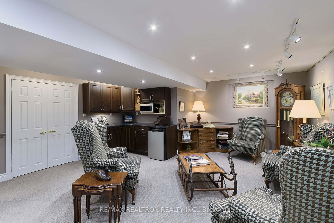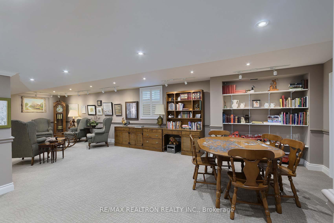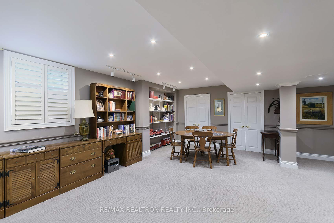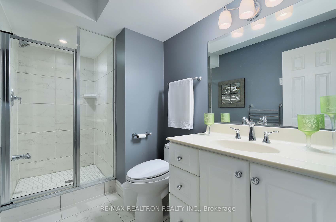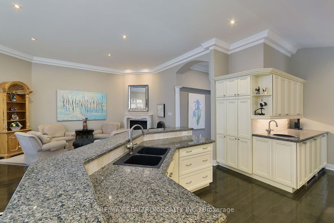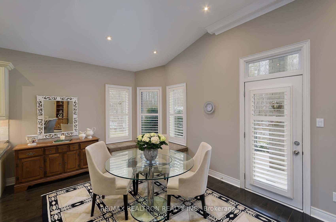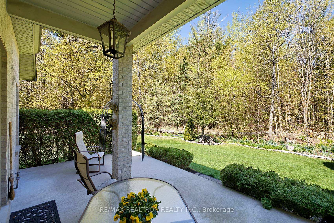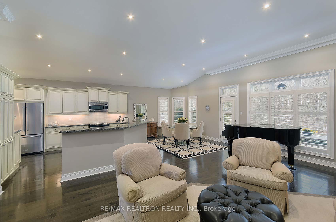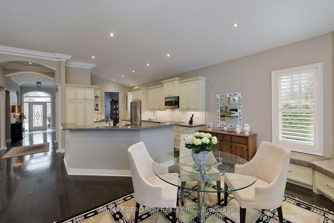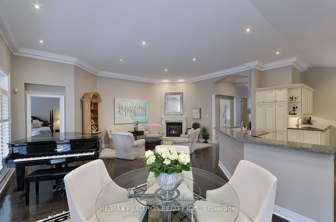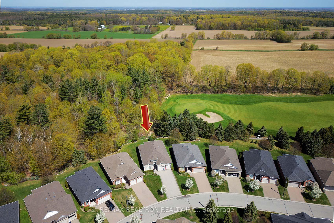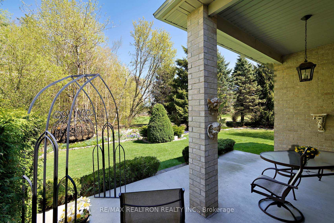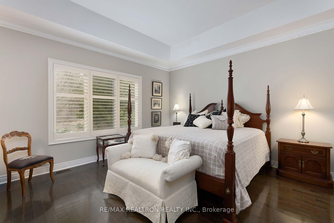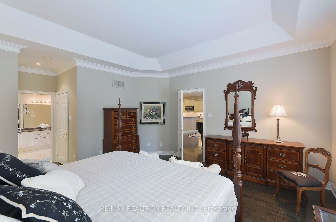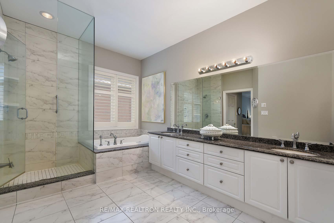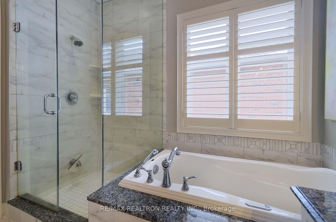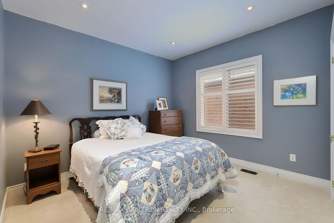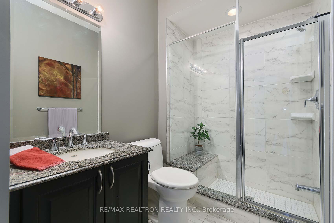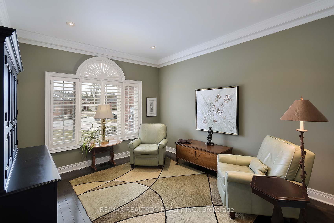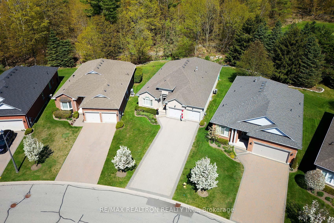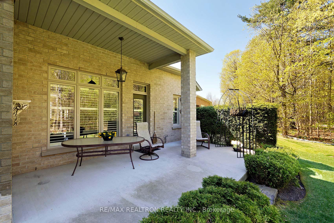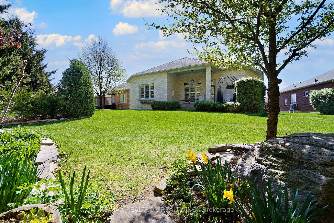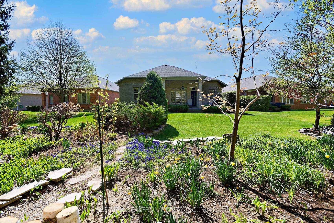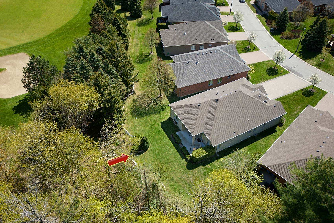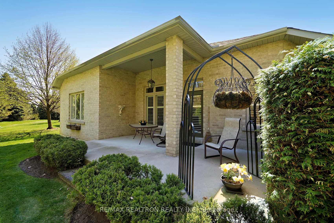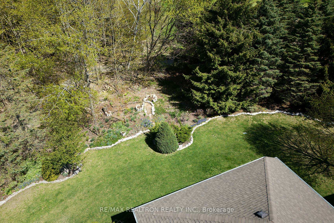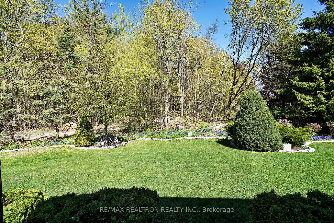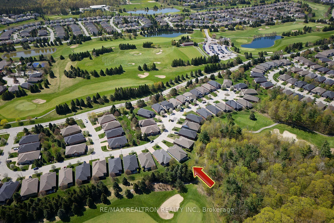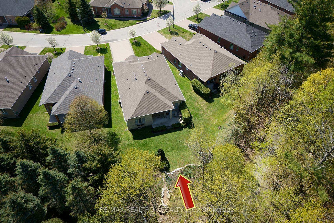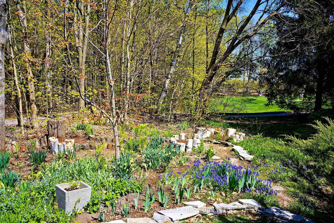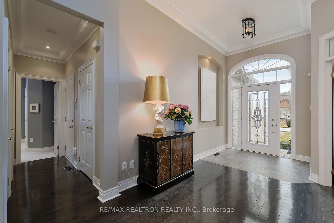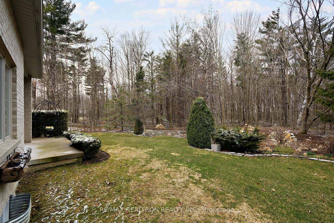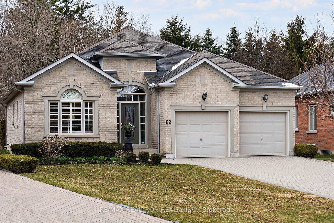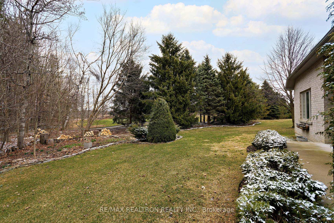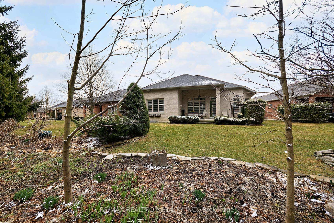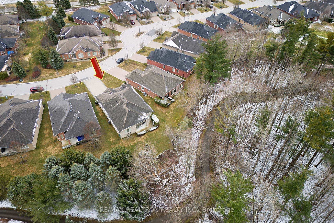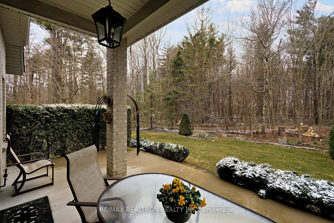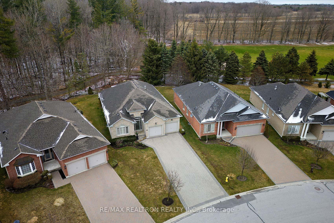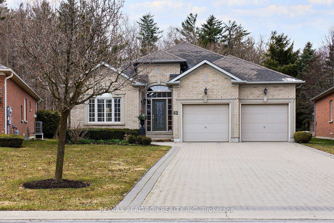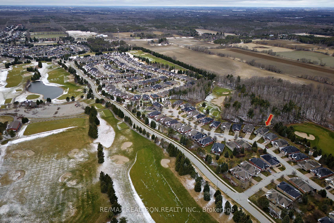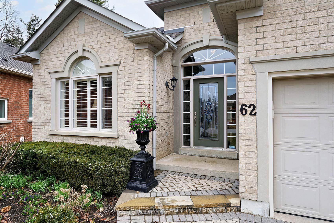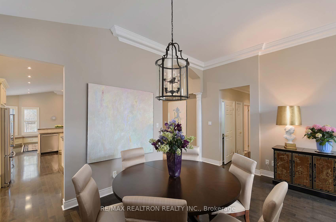$1,675,000
Available - For Sale
Listing ID: N12089709
62 Braid Bend N/A , Whitchurch-Stouffville, L4A 1R7, York
| Ballantrae Golf Course Florida Style Community of Bungalows 10 mins to HWY 404! Spectacular Premium Plus Lot backing the Golf Course and rare opportunity to back the Forest, Total Privacy and Serenity! Popular Doral Model 2025 sq ft with soaring cathedral and coffered ceilings, all SMOOTH ceilings, very custom and upgraded home through out, custom stone cast fireplace mantel in great room, modified laundry area with additional cabinetry and desk area, original owners, lots of pot lights and crown moulding, California shutters through out, private quiet street, extra large back patio, Your time has come to own one of Ballantrae GC finest! Maint fees include: Rogers cable and internet, snow removal, lawn maintenance, sprinkler system, use of Rec Centre with indoor pool, out door tennis courts, sauna, hot tub, billiards, library and sooooo much more! |
| Price | $1,675,000 |
| Taxes: | $6262.85 |
| Occupancy: | Owner |
| Address: | 62 Braid Bend N/A , Whitchurch-Stouffville, L4A 1R7, York |
| Directions/Cross Streets: | Hwy #48 & Aurora Rd |
| Rooms: | 7 |
| Rooms +: | 2 |
| Bedrooms: | 2 |
| Bedrooms +: | 1 |
| Family Room: | F |
| Basement: | Finished |
| Level/Floor | Room | Length(ft) | Width(ft) | Descriptions | |
| Room 1 | Main | Great Roo | 22.73 | 15.15 | Hardwood Floor, Gas Fireplace, Overlook Golf Course |
| Room 2 | Main | Dining Ro | 13.97 | 10.99 | Open Concept, Cathedral Ceiling(s), Hardwood Floor |
| Room 3 | Main | Kitchen | 13.19 | 11.78 | Hardwood Floor, Cathedral Ceiling(s), Centre Island |
| Room 4 | Main | Breakfast | 11.38 | 9.02 | Hardwood Floor, Cathedral Ceiling(s), Overlook Golf Course |
| Room 5 | Main | Den | 12.99 | 10.99 | Hardwood Floor, Double Doors, Overlooks Frontyard |
| Room 6 | Main | Primary B | 14.99 | 14.99 | Hardwood Floor, 5 Pc Ensuite, Coffered Ceiling(s) |
| Room 7 | Main | Bedroom 2 | 11.97 | 10.99 | Broadloom, Double Closet, Picture Window |
| Room 8 | Lower | Family Ro | Broadloom, B/I Shelves, Pot Lights | ||
| Room 9 | Lower | Bedroom 3 | Broadloom, 3 Pc Bath, Window | ||
| Room 10 | Lower | Office | Broadloom, Open Concept |
| Washroom Type | No. of Pieces | Level |
| Washroom Type 1 | 3 | Main |
| Washroom Type 2 | 5 | Main |
| Washroom Type 3 | 3 | Lower |
| Washroom Type 4 | 0 | |
| Washroom Type 5 | 0 |
| Total Area: | 0.00 |
| Property Type: | Detached |
| Style: | Bungalow |
| Exterior: | Brick |
| Garage Type: | Attached |
| (Parking/)Drive: | Private |
| Drive Parking Spaces: | 4 |
| Park #1 | |
| Parking Type: | Private |
| Park #2 | |
| Parking Type: | Private |
| Pool: | None |
| Approximatly Square Footage: | 2000-2500 |
| Property Features: | Golf, Greenbelt/Conserva |
| CAC Included: | N |
| Water Included: | N |
| Cabel TV Included: | N |
| Common Elements Included: | N |
| Heat Included: | N |
| Parking Included: | N |
| Condo Tax Included: | N |
| Building Insurance Included: | N |
| Fireplace/Stove: | Y |
| Heat Type: | Forced Air |
| Central Air Conditioning: | Central Air |
| Central Vac: | N |
| Laundry Level: | Syste |
| Ensuite Laundry: | F |
| Sewers: | Sewer |
$
%
Years
This calculator is for demonstration purposes only. Always consult a professional
financial advisor before making personal financial decisions.
| Although the information displayed is believed to be accurate, no warranties or representations are made of any kind. |
| RE/MAX REALTRON REALTY INC. |
|
|

Edward Matar
Sales Representative
Dir:
416-917-6343
Bus:
416-745-2300
Fax:
416-745-1952
| Virtual Tour | Book Showing | Email a Friend |
Jump To:
At a Glance:
| Type: | Freehold - Detached |
| Area: | York |
| Municipality: | Whitchurch-Stouffville |
| Neighbourhood: | Ballantrae |
| Style: | Bungalow |
| Tax: | $6,262.85 |
| Beds: | 2+1 |
| Baths: | 3 |
| Fireplace: | Y |
| Pool: | None |
Locatin Map:
Payment Calculator:
