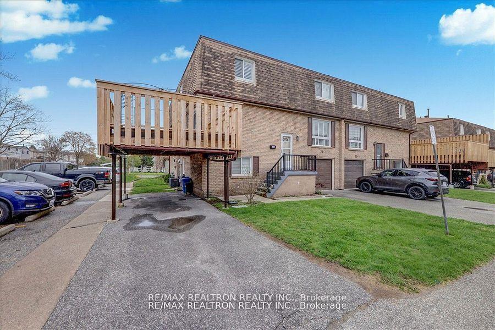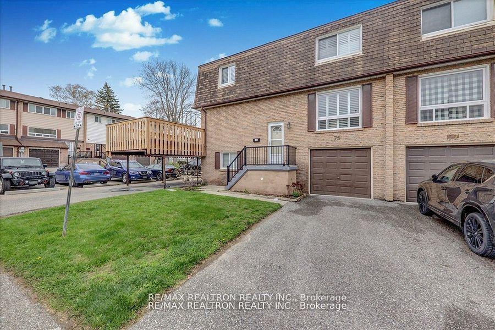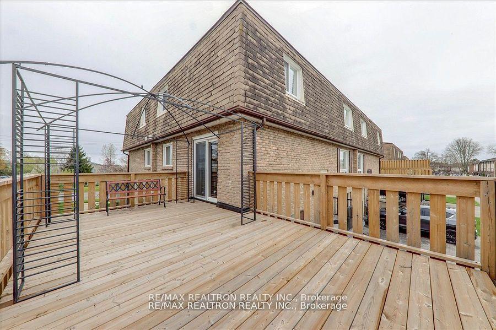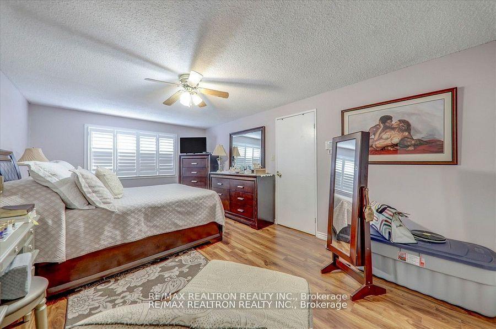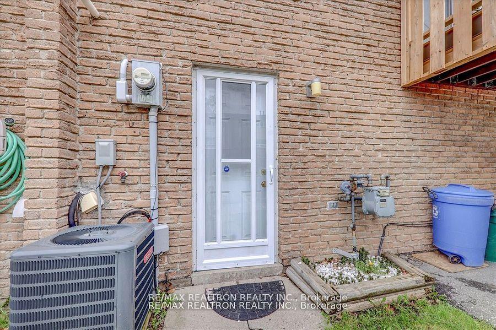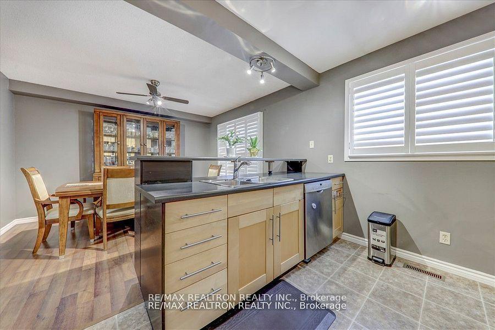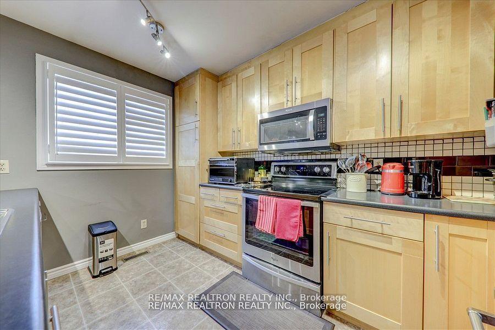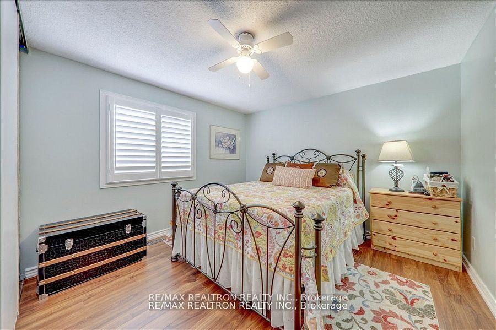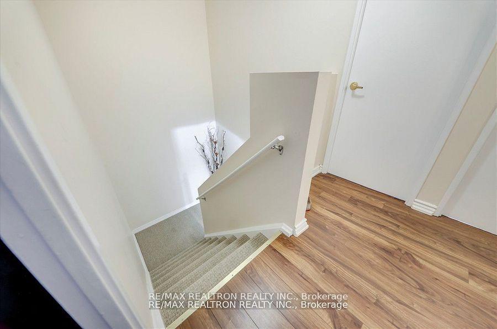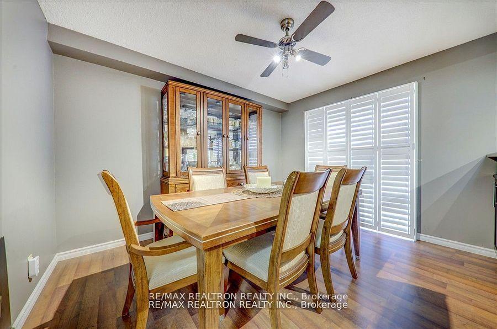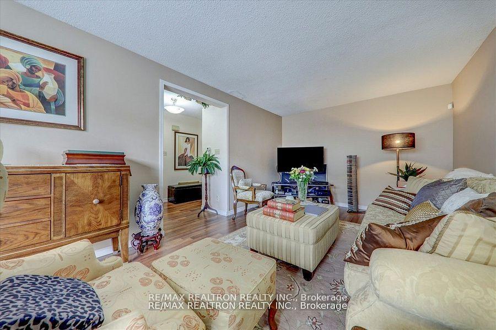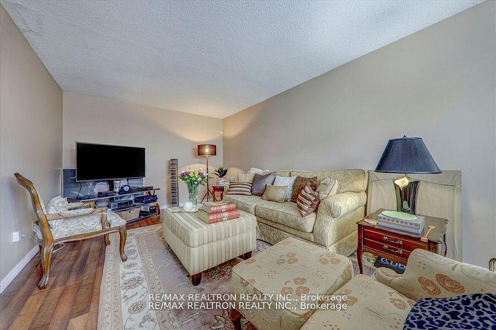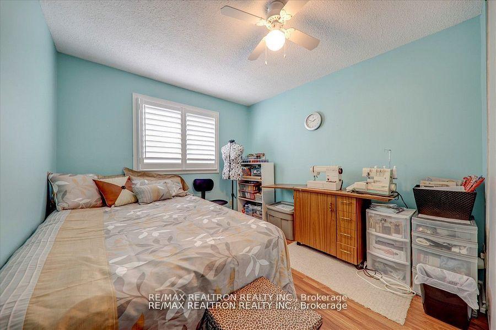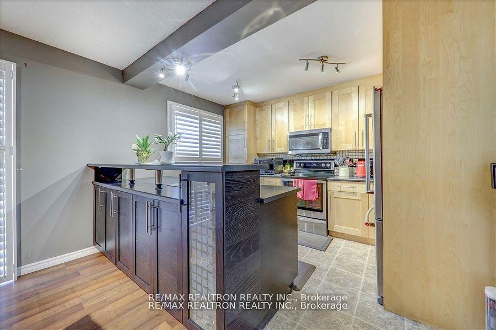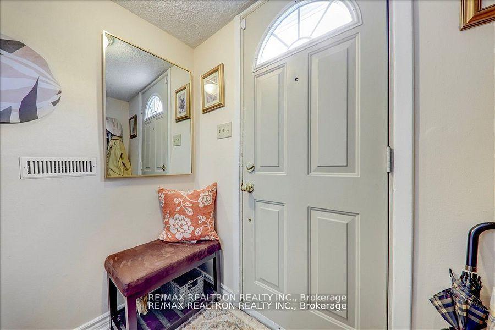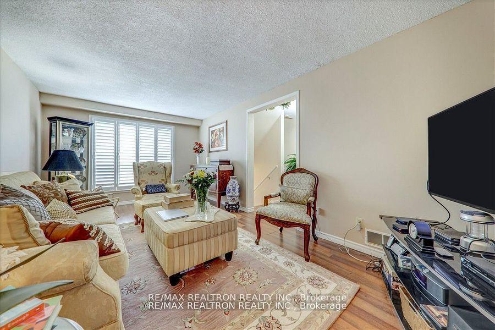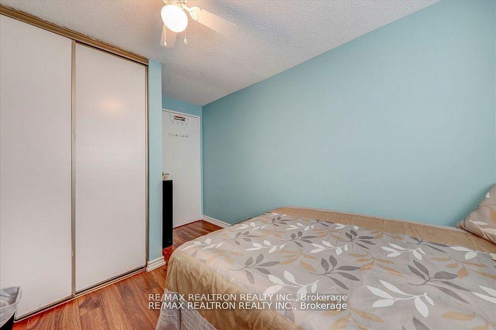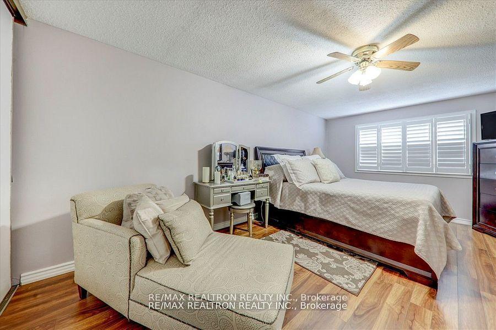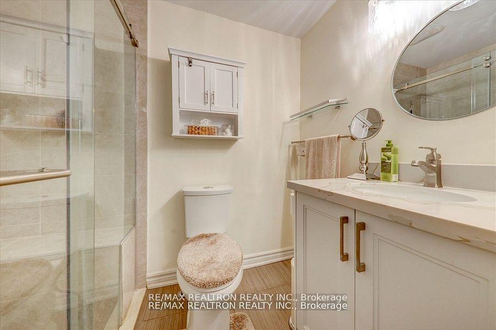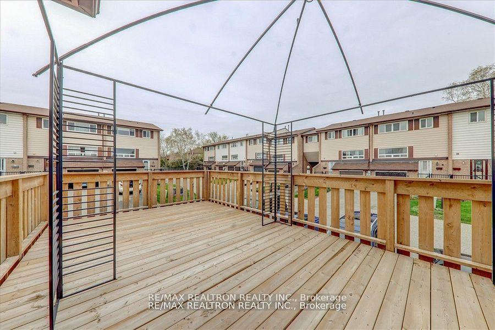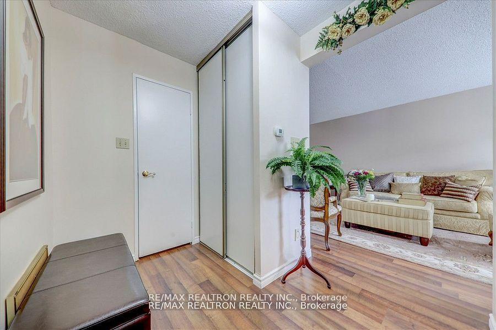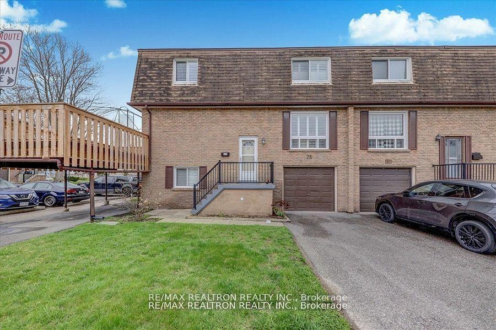$569,000
Available - For Sale
Listing ID: E12154854
321 Blackthorn Stre , Oshawa, L1K 1L3, Durham
| End Unit Townhome In A Great North East Oshawa Location * This Unit has Been Well Cared For*** ***Walk Out From A Fully Finished Basement With a Two Piece Bath * One Of The Largest Units In This Family Friendly Complex With Community In-Ground Pool!!!* Modern Eat In Kitchen With Breakfast Bar, W/O To A Large Deck * Spacious Oversized Living Room With Large Window * 3 Bathrooms *Master Bedroom With His/Hers Closets *Two Further Sizable Bedrooms With Large Windows And Ceiling Fans * Updated Main Bath With Walk In Shower 2021*Updated Powder Room With Quartz Counter In 2022! Stackable Washer And Dryer * The California Shutters That Are Throughout Gives You Great Lighting Or Darkness As Required *This Is An End Unit With A Walk Out To A Large Deck And Gazebo, Plus New Roof!!! |
| Price | $569,000 |
| Taxes: | $2697.30 |
| Occupancy: | Owner |
| Address: | 321 Blackthorn Stre , Oshawa, L1K 1L3, Durham |
| Postal Code: | L1K 1L3 |
| Province/State: | Durham |
| Directions/Cross Streets: | Adelaide Ave E / Harmony Rd N |
| Level/Floor | Room | Length(ft) | Width(ft) | Descriptions | |
| Room 1 | Main | Kitchen | 11.81 | 7.71 | Eat-in Kitchen, Backsplash, Double Sink |
| Room 2 | Main | Breakfast | 11.81 | 12.17 | Breakfast Area, Laminate, W/O To Deck |
| Room 3 | Main | Living Ro | 20.01 | 10.99 | Picture Window, Laminate |
| Room 4 | Second | Primary B | 18.04 | 11.55 | His and Hers Closets, Laminate, Ceiling Fan(s) |
| Room 5 | Second | Bedroom 2 | 12.92 | 11.02 | Closet, Laminate, Ceiling Fan(s) |
| Room 6 | Second | Bedroom 3 | 12.92 | 8.99 | Closet, Laminate, Ceiling Fan(s) |
| Room 7 | Basement | Recreatio | 16.66 | 12.27 | Pot Lights, 2 Pc Bath, Access To Garage |
| Washroom Type | No. of Pieces | Level |
| Washroom Type 1 | 2 | Main |
| Washroom Type 2 | 3 | Second |
| Washroom Type 3 | 2 | Basement |
| Washroom Type 4 | 0 | |
| Washroom Type 5 | 0 |
| Total Area: | 0.00 |
| Washrooms: | 3 |
| Heat Type: | Forced Air |
| Central Air Conditioning: | Central Air |
$
%
Years
This calculator is for demonstration purposes only. Always consult a professional
financial advisor before making personal financial decisions.
| Although the information displayed is believed to be accurate, no warranties or representations are made of any kind. |
| RE/MAX REALTRON REALTY INC. |
|
|

Edward Matar
Sales Representative
Dir:
416-917-6343
Bus:
416-745-2300
Fax:
416-745-1952
| Virtual Tour | Book Showing | Email a Friend |
Jump To:
At a Glance:
| Type: | Com - Condo Townhouse |
| Area: | Durham |
| Municipality: | Oshawa |
| Neighbourhood: | Eastdale |
| Style: | 2-Storey |
| Tax: | $2,697.3 |
| Maintenance Fee: | $647.28 |
| Beds: | 3 |
| Baths: | 3 |
| Fireplace: | N |
Locatin Map:
Payment Calculator:
