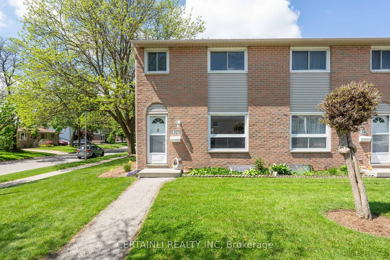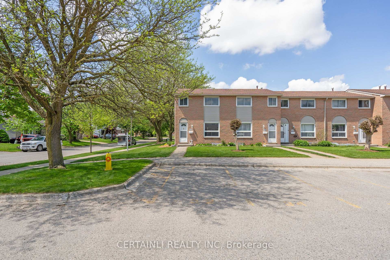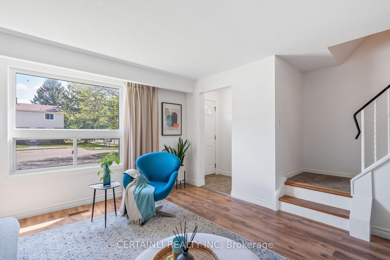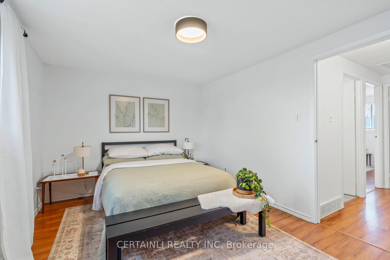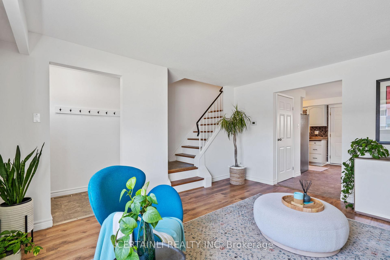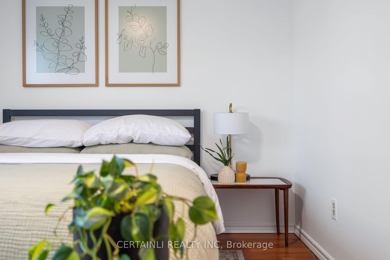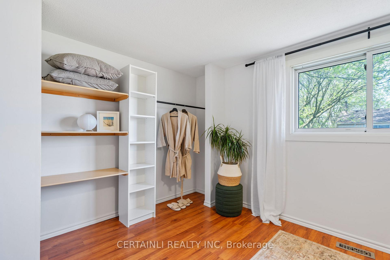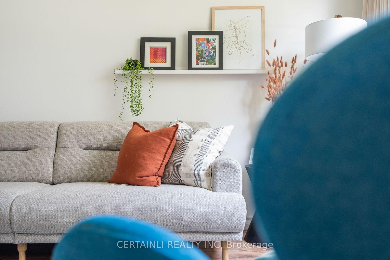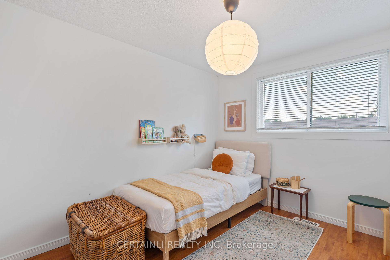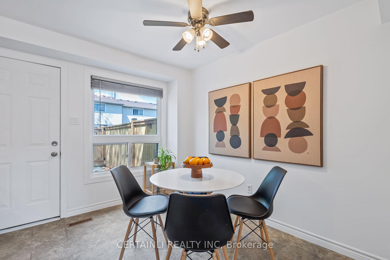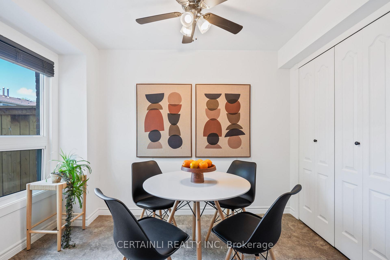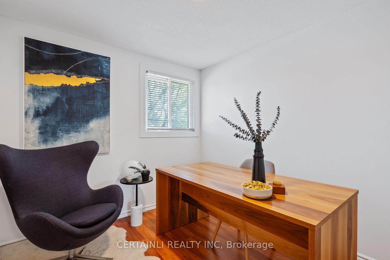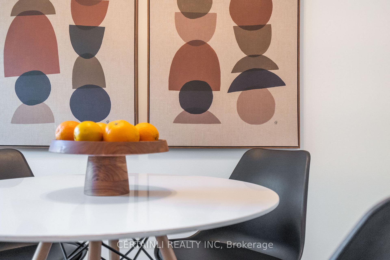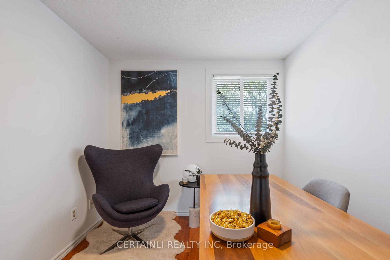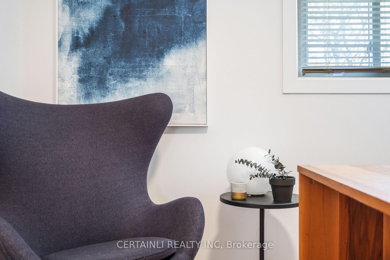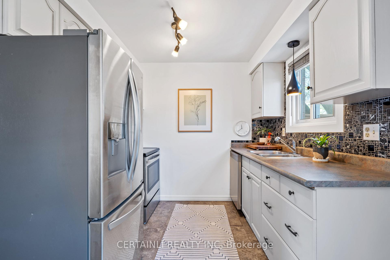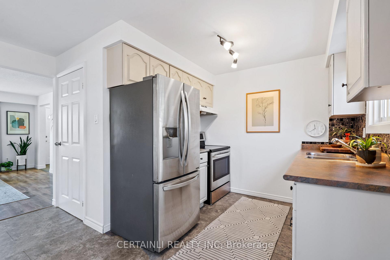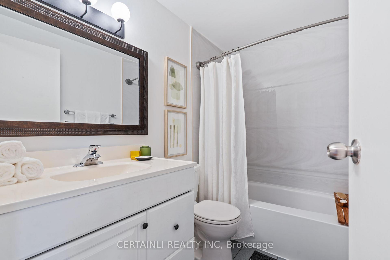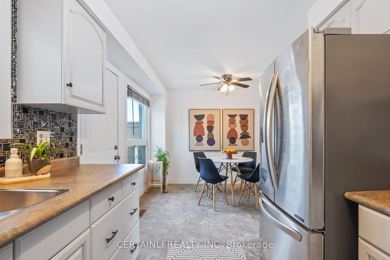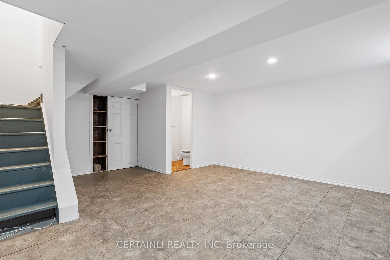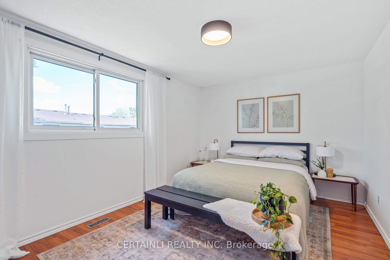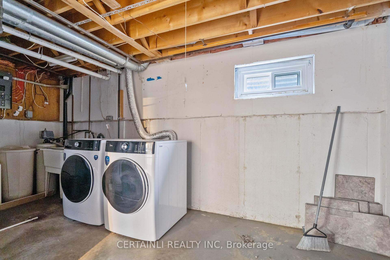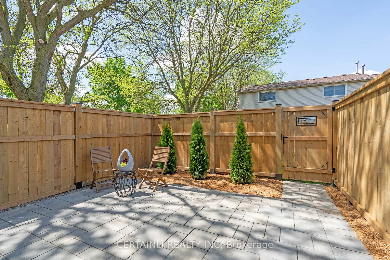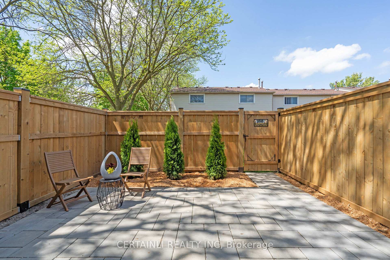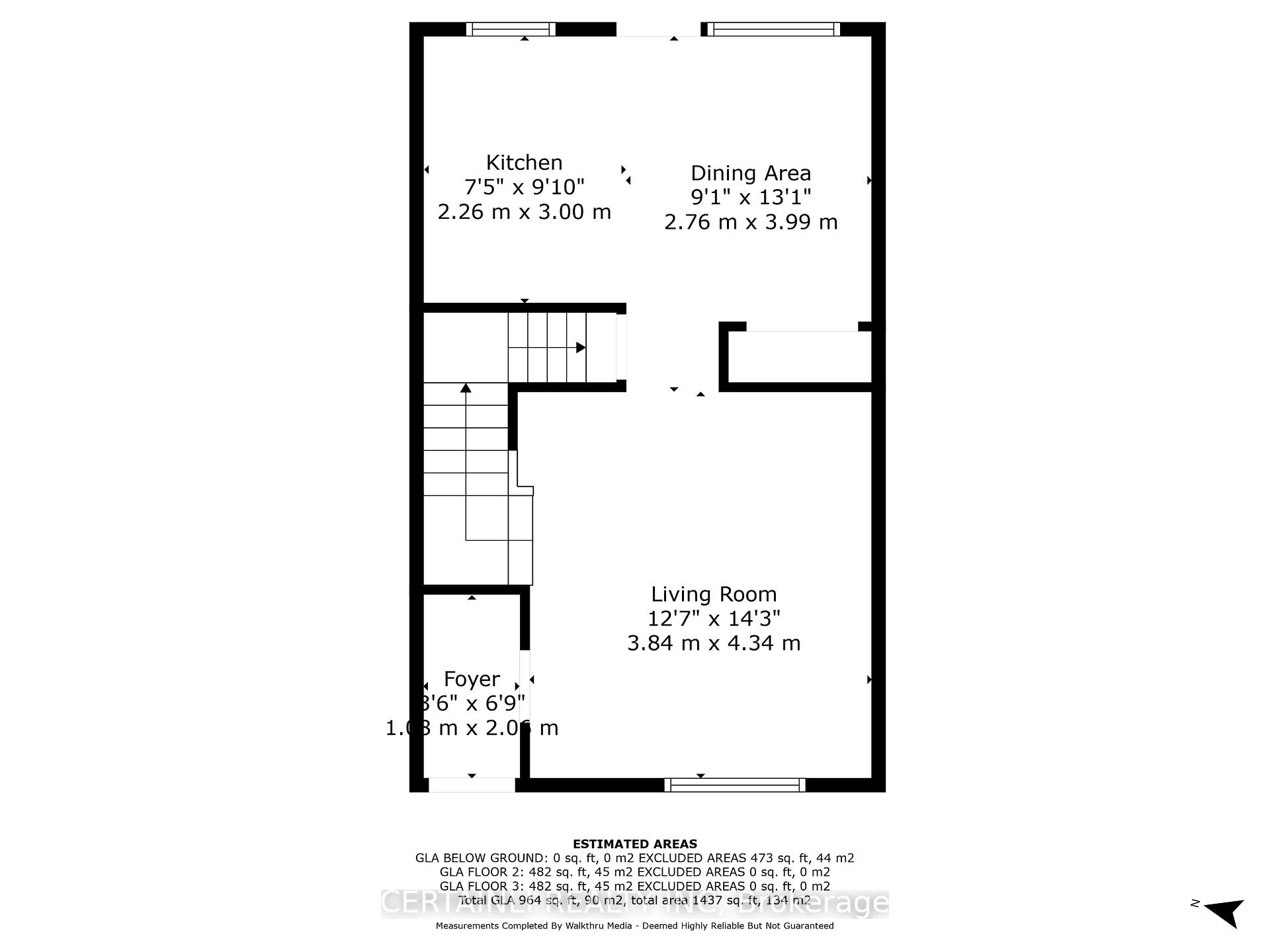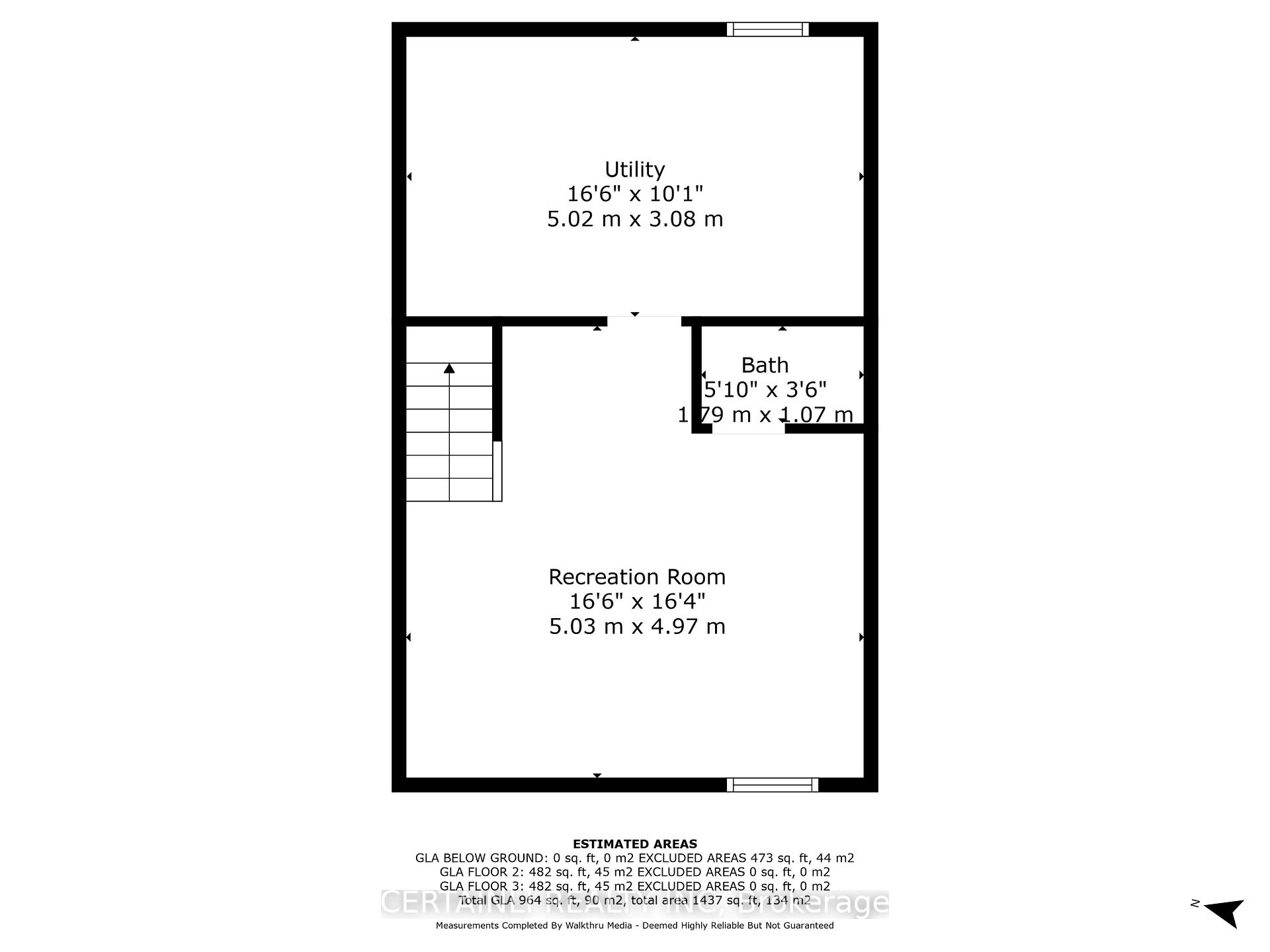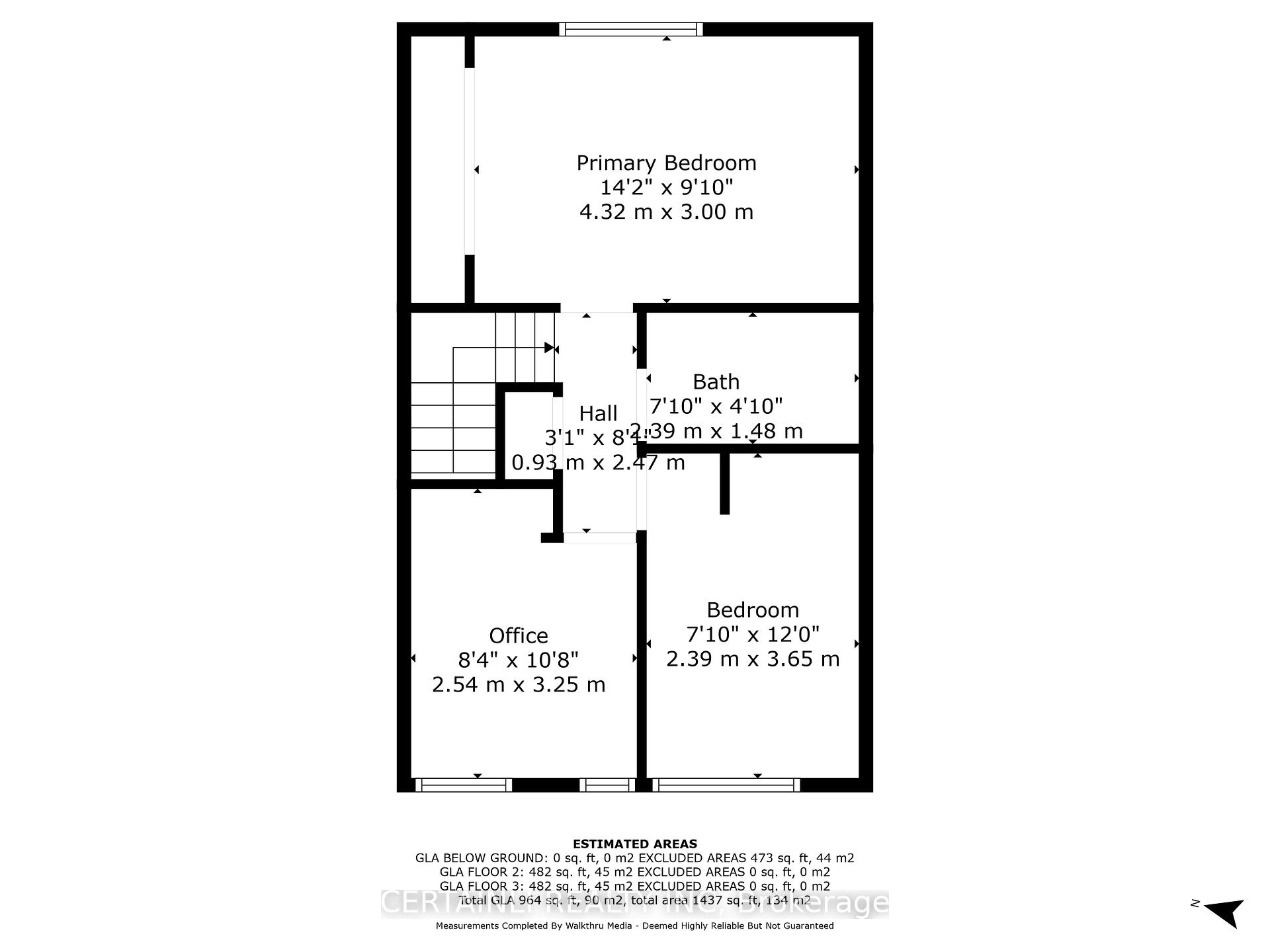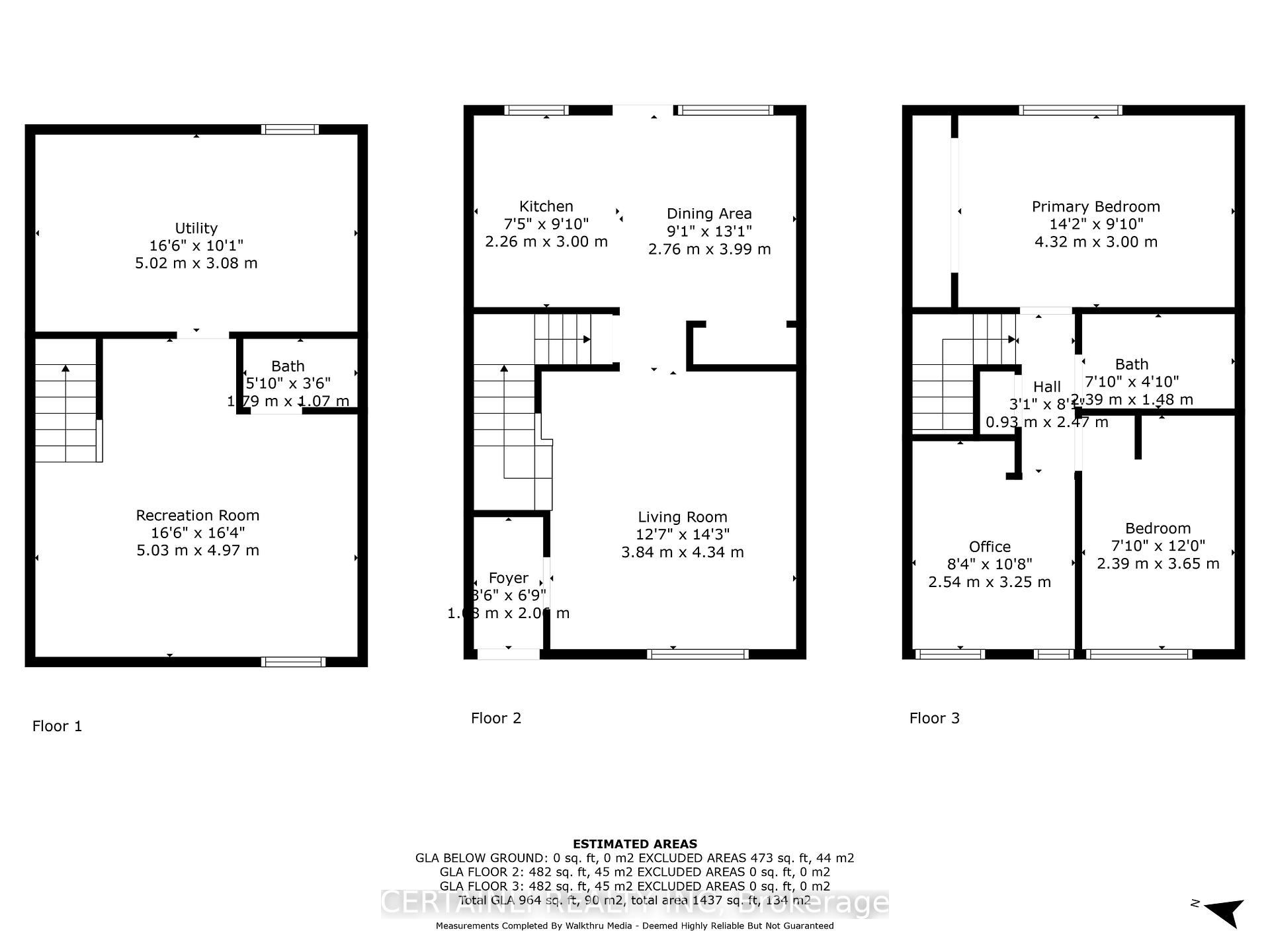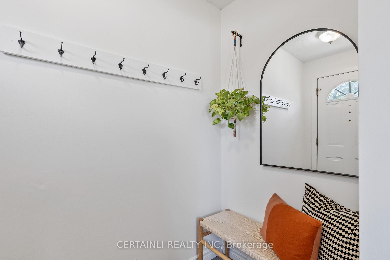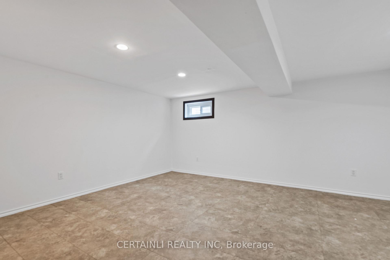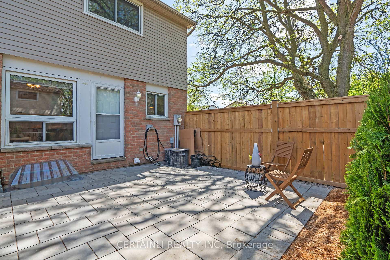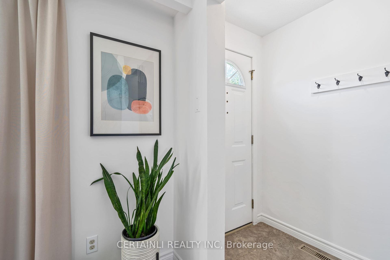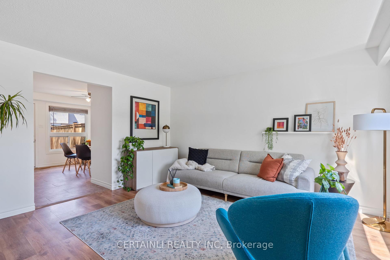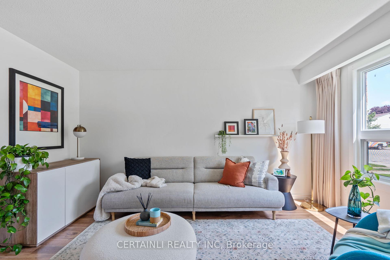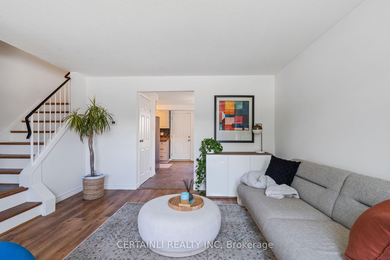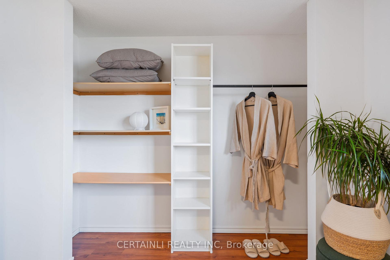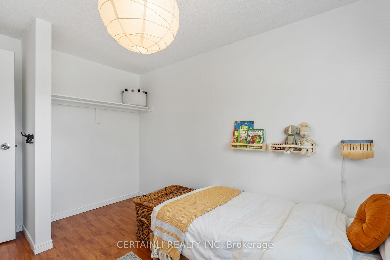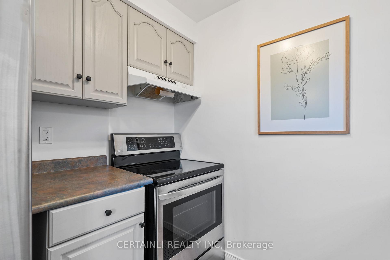$399,000
Available - For Sale
Listing ID: X12153831
40 Tiffany Driv , London East, N5V 3N3, Middlesex
| Welcome to 40 Tiffany Drive A Turn-Key End Unit in a Prime London Location! This beautifully maintained 3-bedroom, 2-bathroom townhome offers the perfect blend of value, location, and lifestyle. As an end unit, this home provides extra privacy, additional natural light, and enhanced outdoor space making it one of the most desirable units in the complex. Step inside to a freshly professionally painted interior, creating a clean and modern canvas that's move-in ready. The main floor features a spacious living area and an efficient kitchen equipped with a brand-new dishwasher. Upstairs, you'll find three generously sized bedrooms and a full bathroom ideal for families or roommates. The finished basement adds versatile living space perfect for a rec room, home office, or guest suite alongside ample storage and a second bathroom. Recent upgrades include a new washer and dryer, so you can move in with peace of mind and minimal maintenance needs. Outside, the updated landscaping and concrete pavers add curb appeal and functionality, ideal for relaxing or entertaining. Located in a family-friendly neighbourhood close to schools, shopping, parks, and major transit routes, this home checks all the boxes. The low condo fees of $385/month include the following: garbage collection, insurance, water & Sewage, waste disposal, maintenance, materials, snow removal and landscaping, making this a very low maintenance option. Whether you're a first-time homebuyer looking to break into the market or an investor seeking a low-maintenance, high-demand rental opportunity, 40 Tiffany Drive is a smart, affordable choice. |
| Price | $399,000 |
| Taxes: | $1730.00 |
| Assessment Year: | 2024 |
| Occupancy: | Vacant |
| Address: | 40 Tiffany Driv , London East, N5V 3N3, Middlesex |
| Postal Code: | N5V 3N3 |
| Province/State: | Middlesex |
| Directions/Cross Streets: | Dundas St and Carlyle Dr |
| Level/Floor | Room | Length(ft) | Width(ft) | Descriptions | |
| Room 1 | Main | Living Ro | 3.54 | 6.76 | |
| Room 2 | Main | Dining Ro | 9.05 | 13.09 | |
| Room 3 | Main | Kitchen | 7.41 | 9.84 | |
| Room 4 | Second | Primary B | 14.17 | 9.84 | Closet Organizers |
| Room 5 | Second | Bathroom | 7.84 | 4.85 | 4 Pc Bath |
| Room 6 | Second | Bedroom 2 | 8.33 | 7.84 | |
| Room 7 | Second | Bedroom 3 | 8.33 | 10.66 | |
| Room 8 | Basement | Bathroom | 5.87 | 3.51 | 2 Pc Bath |
| Room 9 | Basement | Utility R | 16.47 | 10.1 | Combined w/Laundry |
| Room 10 | Basement | Recreatio | 16.5 | 16.3 |
| Washroom Type | No. of Pieces | Level |
| Washroom Type 1 | 4 | Second |
| Washroom Type 2 | 2 | Basement |
| Washroom Type 3 | 0 | |
| Washroom Type 4 | 0 | |
| Washroom Type 5 | 0 |
| Total Area: | 0.00 |
| Washrooms: | 2 |
| Heat Type: | Forced Air |
| Central Air Conditioning: | Central Air |
$
%
Years
This calculator is for demonstration purposes only. Always consult a professional
financial advisor before making personal financial decisions.
| Although the information displayed is believed to be accurate, no warranties or representations are made of any kind. |
| CERTAINLI REALTY INC |
|
|

Edward Matar
Sales Representative
Dir:
416-917-6343
Bus:
416-745-2300
Fax:
416-745-1952
| Book Showing | Email a Friend |
Jump To:
At a Glance:
| Type: | Com - Condo Townhouse |
| Area: | Middlesex |
| Municipality: | London East |
| Neighbourhood: | East I |
| Style: | 2-Storey |
| Tax: | $1,730 |
| Maintenance Fee: | $385 |
| Beds: | 3 |
| Baths: | 2 |
| Fireplace: | Y |
Locatin Map:
Payment Calculator:

