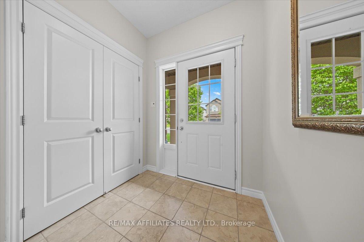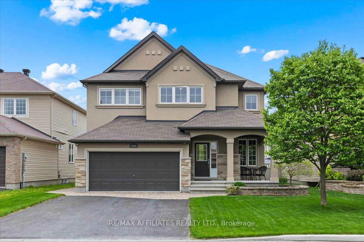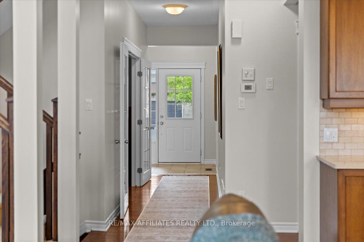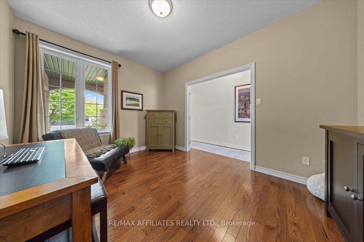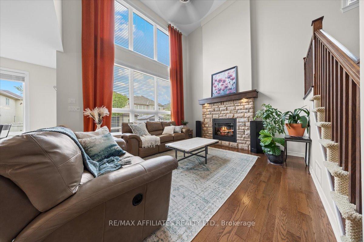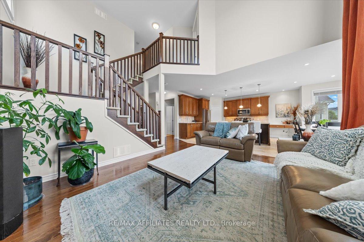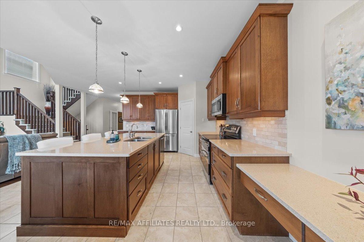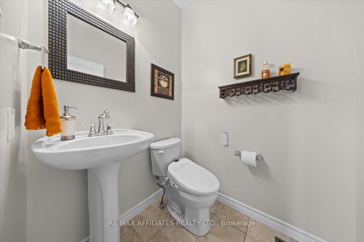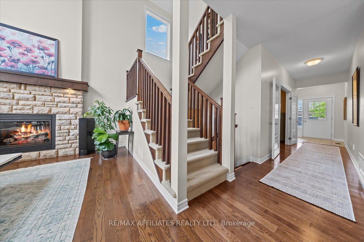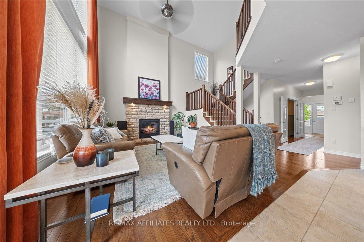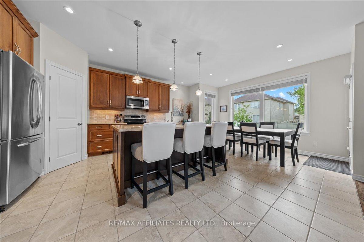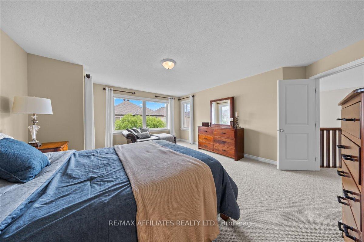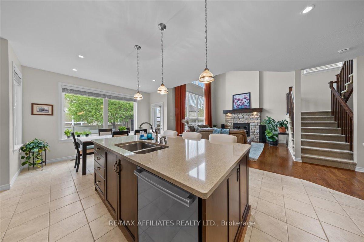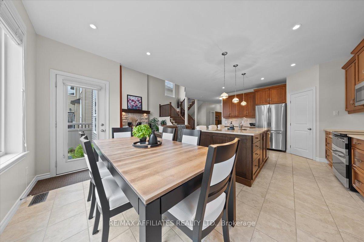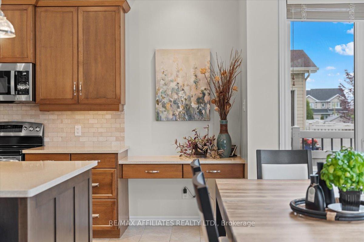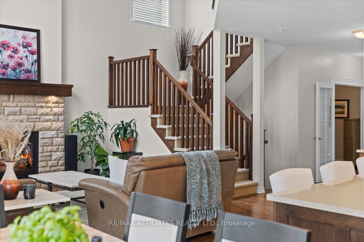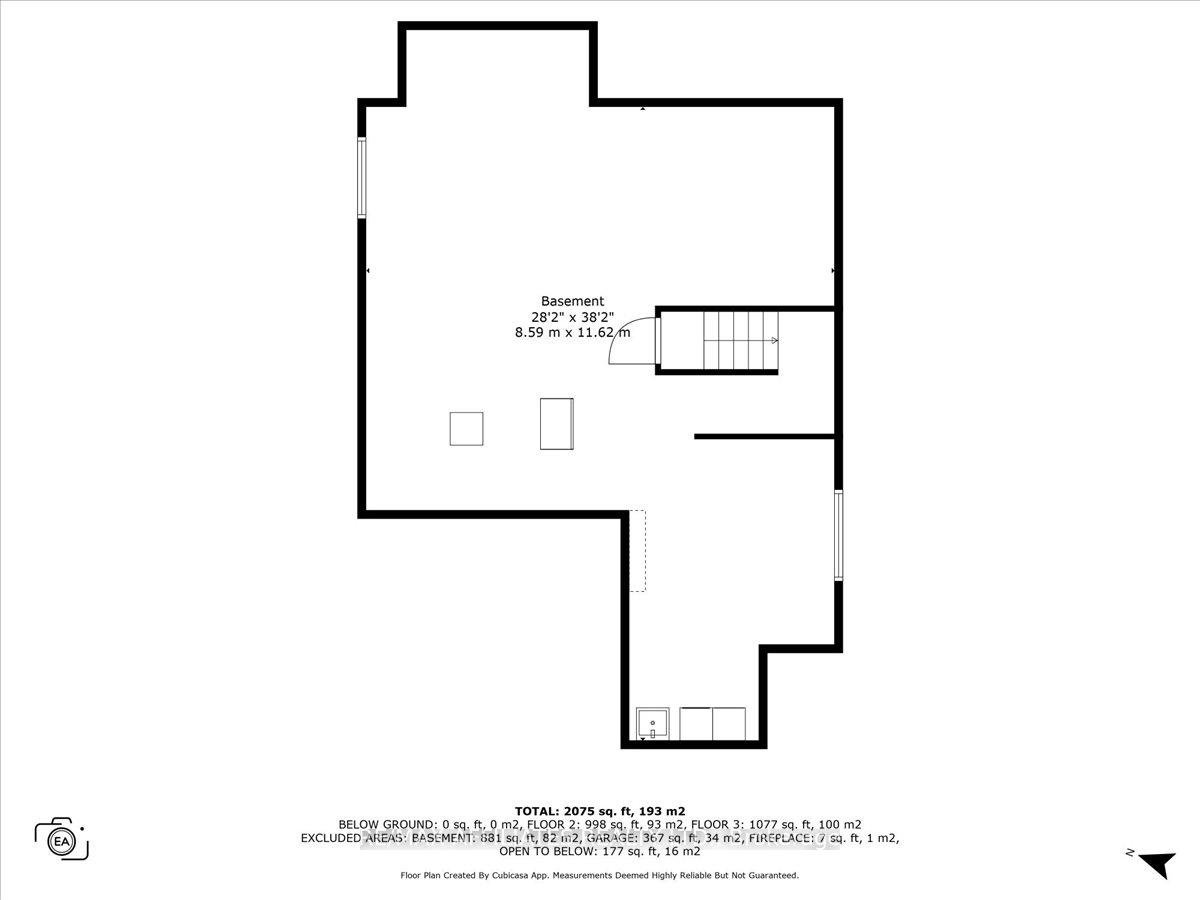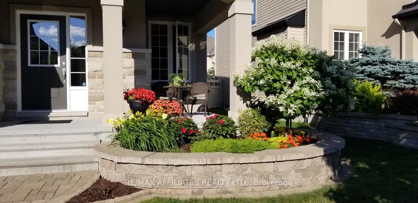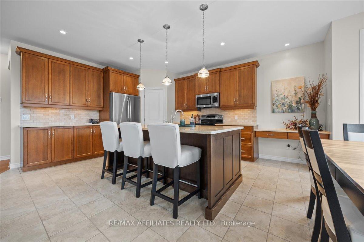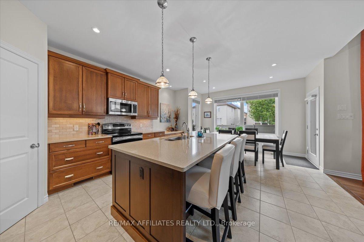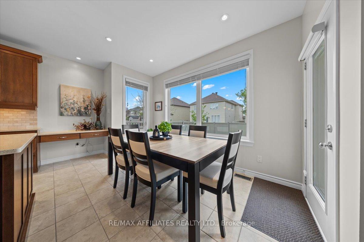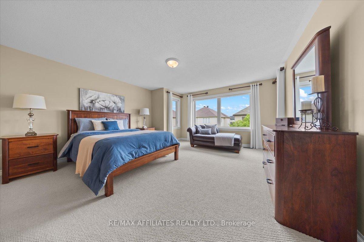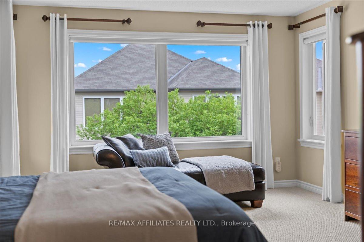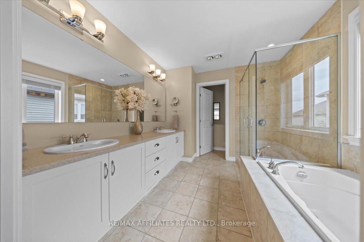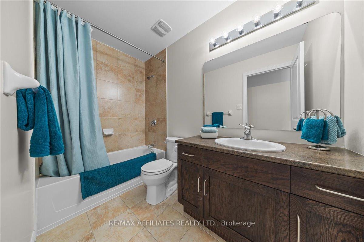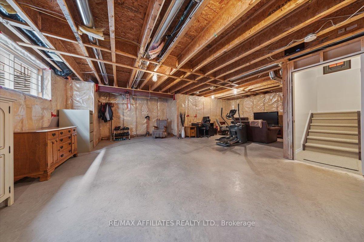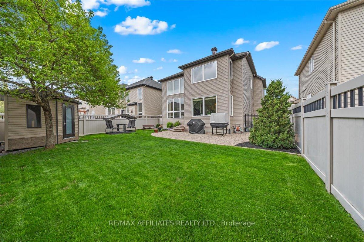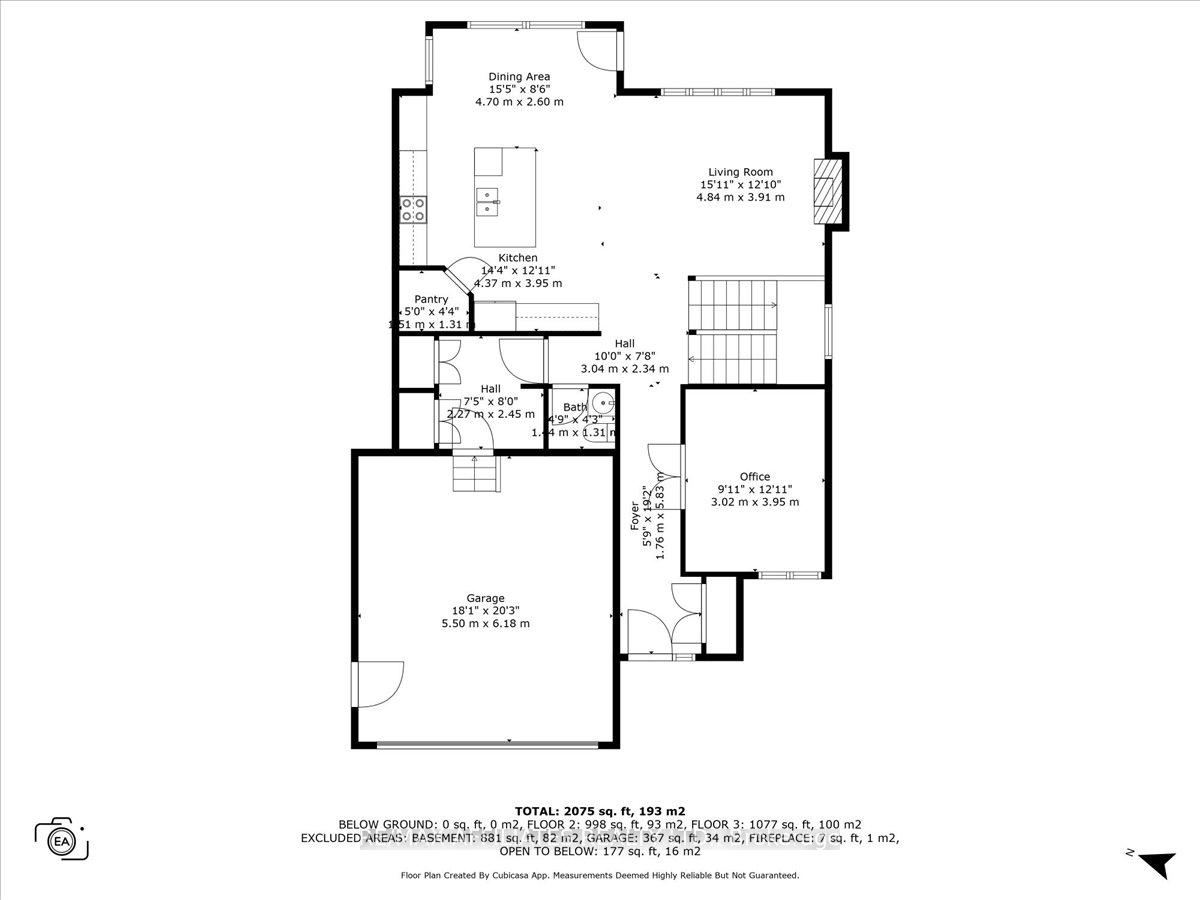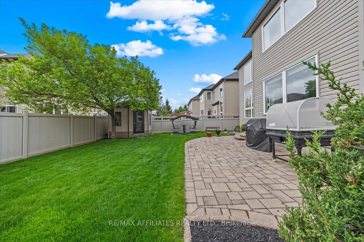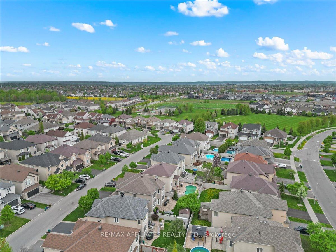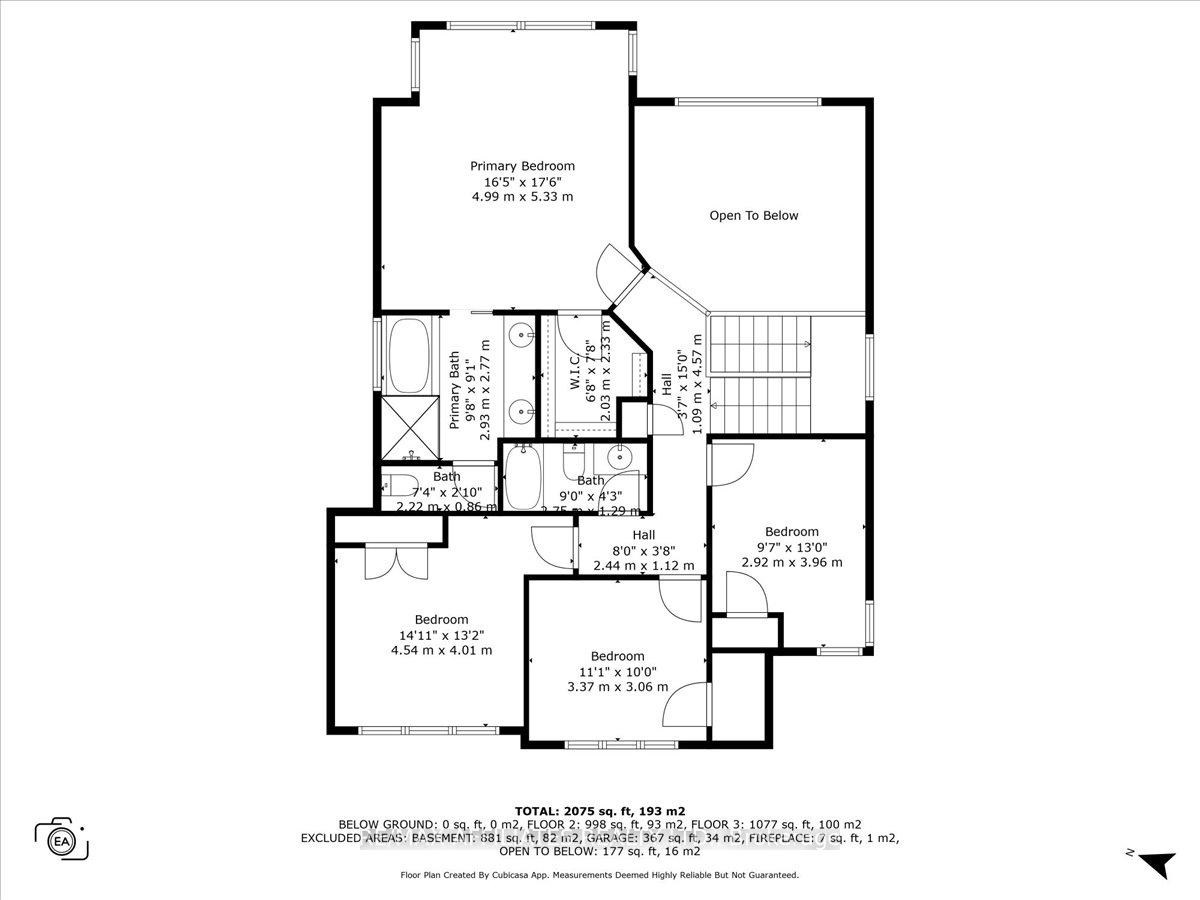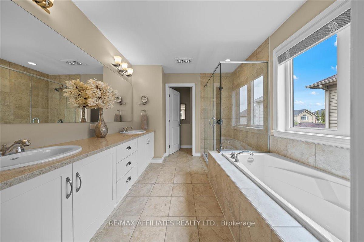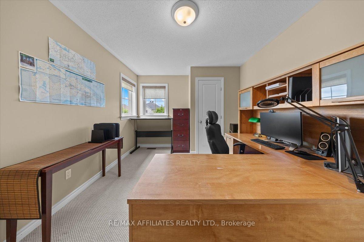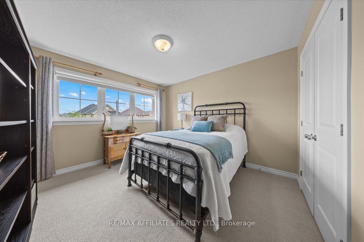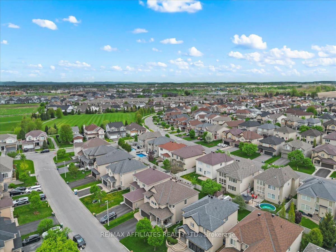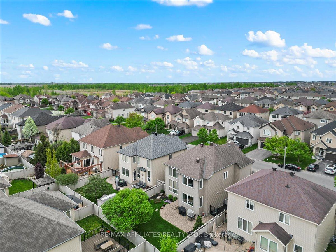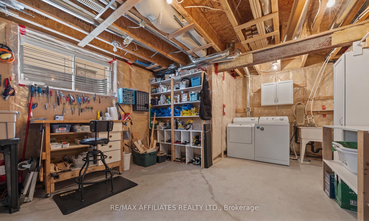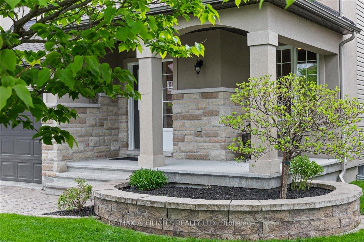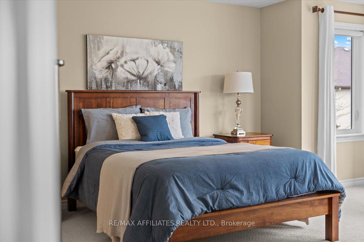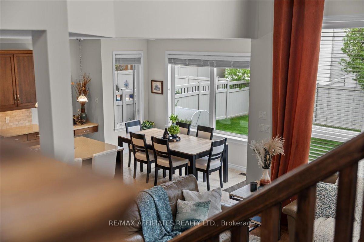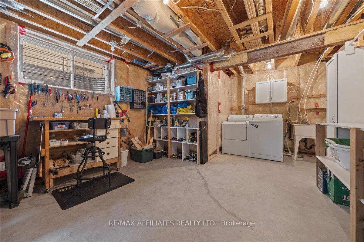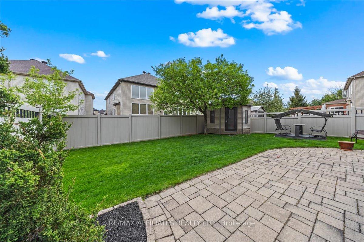$900,000
Available - For Sale
Listing ID: X12153761
1890 Mickelberry Cres , Orleans - Cumberland and Area, K4A 0E5, Ottawa
| Remarkable single family home radiating pride of ownership throughout, welcome to 1890 Mickelberry Cres. 4 bedroom, 3 bath Cardel model located in the family friendly neighbourhood of Notting Hill on a quiet crescent. Incredible curb appeal w/ interlock landscaping and covered front entrance. Welcoming entryway w/ tiled flooring and large closets. French doors lead to the formal dining space w/ hardwood flooring and 9 foot ceilings. Stunning open-concept kitchen and living room w/ 3 cm Cambria quartz countertops, an oversized island w/ bar seating, abundant floor to ceiling cabinetry w/ under cabinet lighting and a walk-in pantry. Spacious eat-in nook adjacent to the kitchen w/ large windows and access to the backyard. Spectacular living room complete w/ cathedral ceilings and a cozy gas fireplace. Convenient interior access to double car garage. Primary bedroom w/ sitting area, walk-in closet, luxury 5 piece ensuite w/ double sinks, and glass shower. 3 additional spacious bedrooms and a 4 piece main bath complete the second floor. Unfinished basement includes 3 pcs plumbing rough-in and presents various possibilities for future development. Large fully fenced backyard w/ interlock, storage shed, mature trees and natural gas BBQ hookup. Located near parks, public transit, schools, grocery stores, amenities, etc. and 10 minute drive to LRT public parking and Petrie Island Beaches. |
| Price | $900,000 |
| Taxes: | $6218.00 |
| Assessment Year: | 2024 |
| Occupancy: | Owner |
| Address: | 1890 Mickelberry Cres , Orleans - Cumberland and Area, K4A 0E5, Ottawa |
| Directions/Cross Streets: | Montmere to Plainhill to Mickelberry |
| Rooms: | 8 |
| Bedrooms: | 4 |
| Bedrooms +: | 0 |
| Family Room: | T |
| Basement: | Unfinished |
| Level/Floor | Room | Length(ft) | Width(ft) | Descriptions | |
| Room 1 | Main | Living Ro | 15.88 | 12.82 | |
| Room 2 | Main | Dining Ro | 15.42 | 8.53 | |
| Room 3 | Main | Kitchen | 14.33 | 12.96 | |
| Room 4 | Main | Den | 9.91 | 12.96 | |
| Room 5 | Second | Primary B | 16.37 | 17.48 | |
| Room 6 | Second | Bedroom | 9.58 | 12.99 | |
| Room 7 | Second | Bedroom | 11.05 | 10.04 | |
| Room 8 | Second | Bedroom | 14.89 | 13.15 |
| Washroom Type | No. of Pieces | Level |
| Washroom Type 1 | 2 | Main |
| Washroom Type 2 | 5 | Second |
| Washroom Type 3 | 4 | Second |
| Washroom Type 4 | 0 | |
| Washroom Type 5 | 0 |
| Total Area: | 0.00 |
| Approximatly Age: | 16-30 |
| Property Type: | Detached |
| Style: | 2-Storey |
| Exterior: | Stucco (Plaster), Stone |
| Garage Type: | Attached |
| (Parking/)Drive: | Private |
| Drive Parking Spaces: | 4 |
| Park #1 | |
| Parking Type: | Private |
| Park #2 | |
| Parking Type: | Private |
| Pool: | None |
| Other Structures: | Storage |
| Approximatly Age: | 16-30 |
| Approximatly Square Footage: | 2000-2500 |
| Property Features: | Fenced Yard |
| CAC Included: | N |
| Water Included: | N |
| Cabel TV Included: | N |
| Common Elements Included: | N |
| Heat Included: | N |
| Parking Included: | N |
| Condo Tax Included: | N |
| Building Insurance Included: | N |
| Fireplace/Stove: | Y |
| Heat Type: | Forced Air |
| Central Air Conditioning: | Central Air |
| Central Vac: | N |
| Laundry Level: | Syste |
| Ensuite Laundry: | F |
| Sewers: | Sewer |
$
%
Years
This calculator is for demonstration purposes only. Always consult a professional
financial advisor before making personal financial decisions.
| Although the information displayed is believed to be accurate, no warranties or representations are made of any kind. |
| RE/MAX AFFILIATES REALTY LTD. |
|
|

Edward Matar
Sales Representative
Dir:
416-917-6343
Bus:
416-745-2300
Fax:
416-745-1952
| Virtual Tour | Book Showing | Email a Friend |
Jump To:
At a Glance:
| Type: | Freehold - Detached |
| Area: | Ottawa |
| Municipality: | Orleans - Cumberland and Area |
| Neighbourhood: | 1119 - Notting Hill/Summerside |
| Style: | 2-Storey |
| Approximate Age: | 16-30 |
| Tax: | $6,218 |
| Beds: | 4 |
| Baths: | 3 |
| Fireplace: | Y |
| Pool: | None |
Locatin Map:
Payment Calculator:
