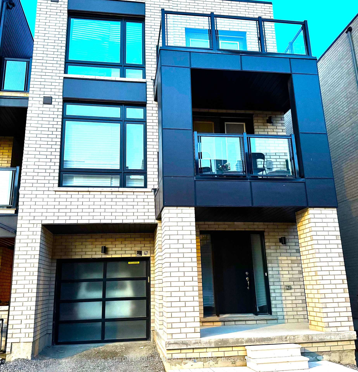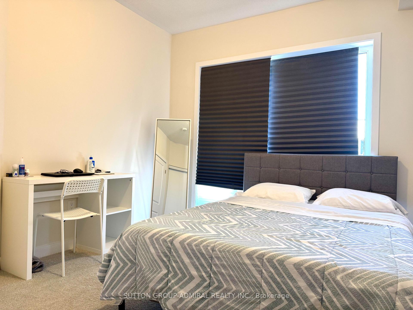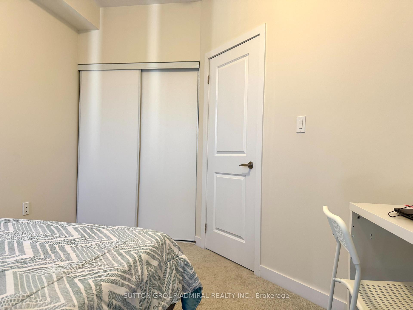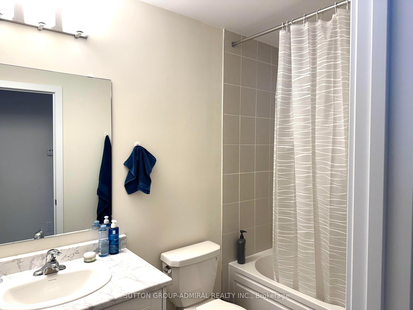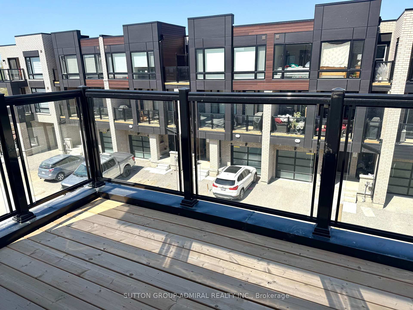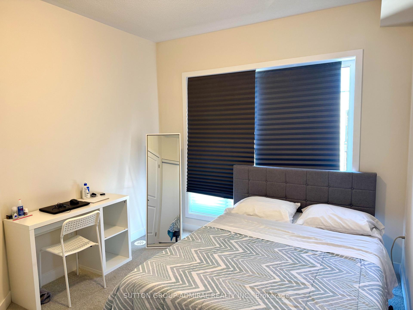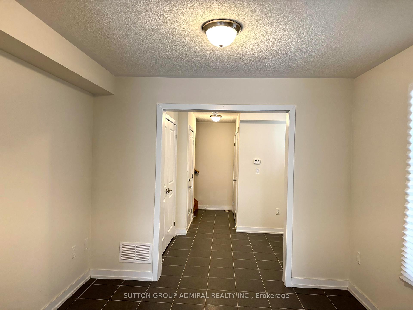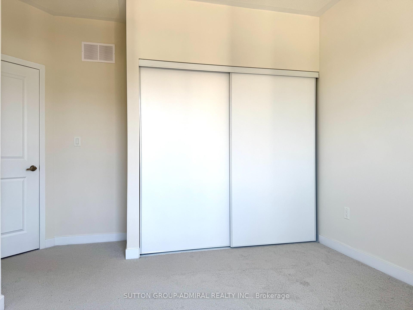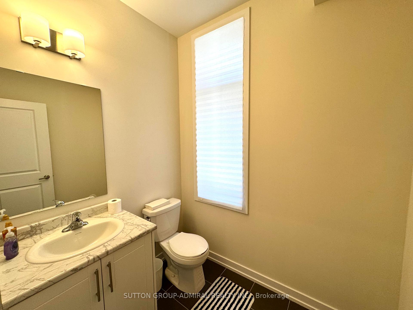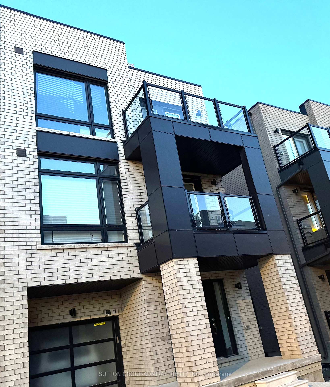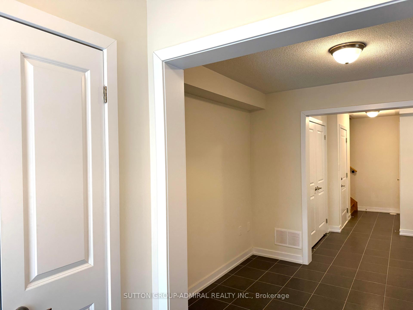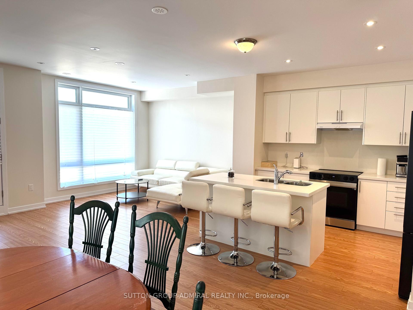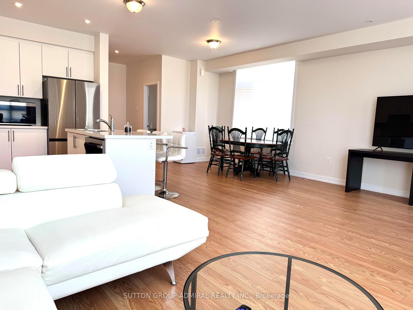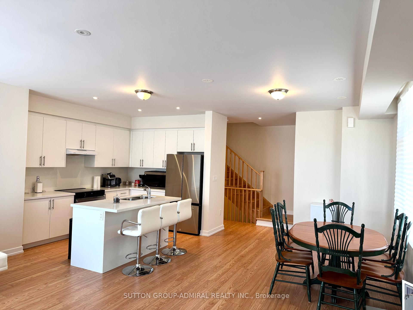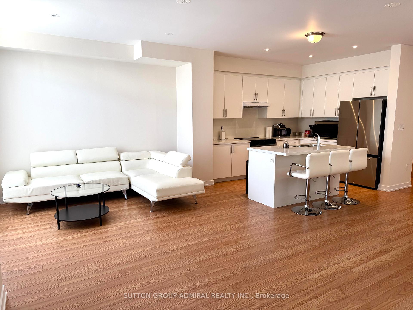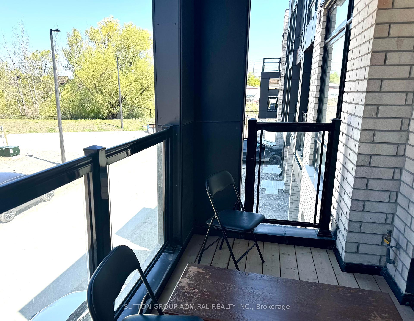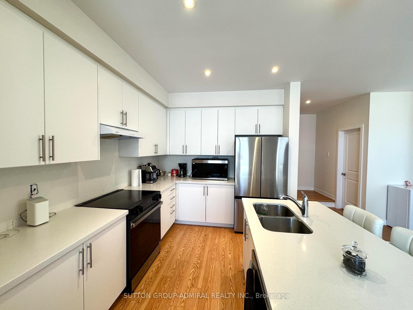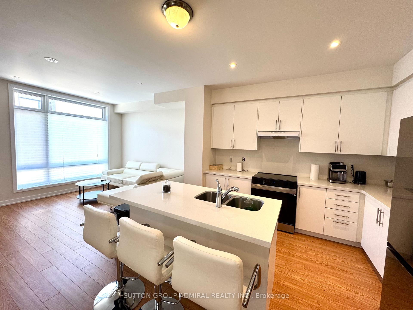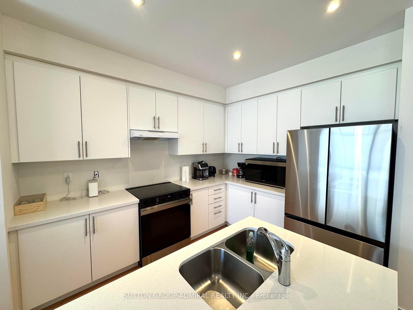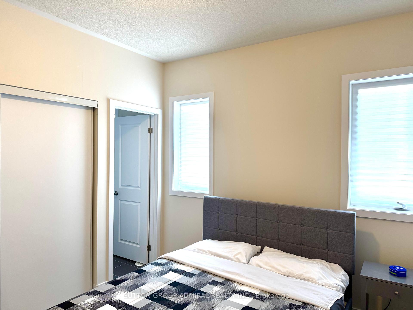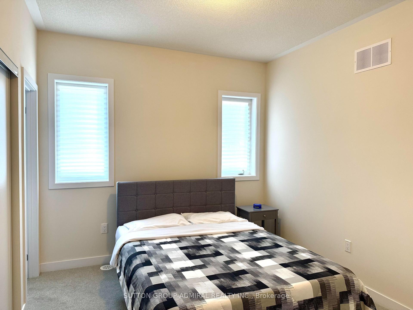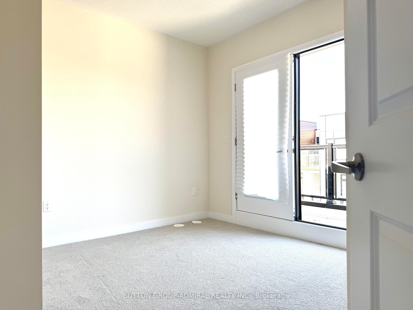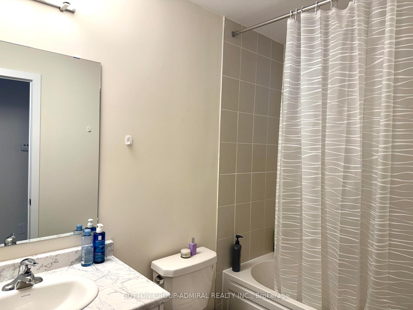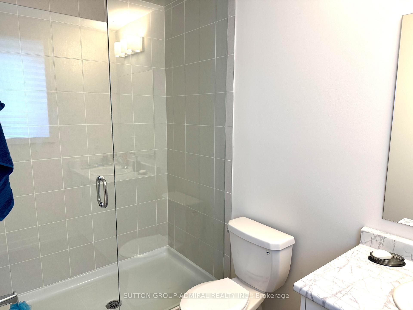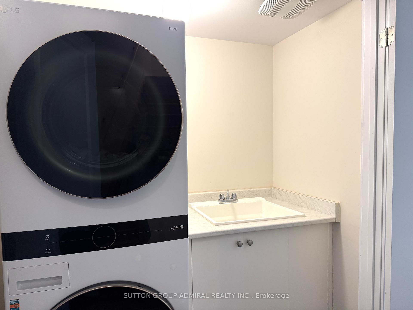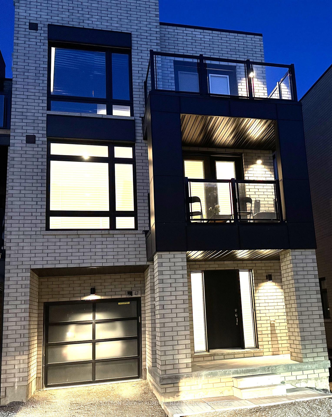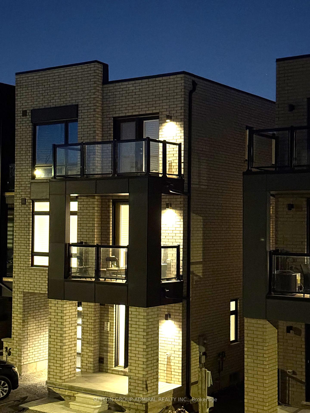$3,800
Available - For Rent
Listing ID: N12151642
47 Chiffon Stre , Vaughan, L4L 1V8, York
| Beautiful Modern End-Unit Townhouse in Woodbridge. This stunning end-unit townhouse offers the perfect blend of style, comfort, and convenience-ideal for families and professionals alike. Boasting three spacious bedrooms and three modern bathrooms, the home features an open-concept layout that seamlessly connects the kitchen, dining, and living areas. The gourmet kitchen is enhanced with granite countertops and stainless steel appliances, creating a functional and elegant space for everyday living and entertaining. Enjoy outdoor living on the generously sized balcony with gas outlet for BBQ, and retreat to the luxurious primary suite complete with a private ensuite bathroom. The versatile lower level offers flexible space for a home office, recreation area, or anything you envision. Additional highlights include parking for two vehicles, and an unbeatable location near TTC transit (60 Steeles West and 37 Islington North), York University, Humber College, Highways 407 & 400, and the Finch West IRI and Pioneer Village Subway Station. Nestled beside the protected Humber River Conservation Park, you'll enjoy both nature and city convenience. |
| Price | $3,800 |
| Taxes: | $0.00 |
| Occupancy: | Owner |
| Address: | 47 Chiffon Stre , Vaughan, L4L 1V8, York |
| Directions/Cross Streets: | Islington Ave & Steeles Ave W |
| Rooms: | 7 |
| Bedrooms: | 3 |
| Bedrooms +: | 0 |
| Family Room: | F |
| Basement: | Unfinished |
| Furnished: | Unfu |
| Level/Floor | Room | Length(ft) | Width(ft) | Descriptions | |
| Room 1 | Ground | 9.84 | 8.99 | Ceramic Floor, Window, Access To Garage | |
| Room 2 | Main | Breakfast | 12.69 | 11.71 | Open Concept, Window, Laminate |
| Room 3 | Main | Kitchen | 10.99 | 8.99 | Stainless Steel Appl, Granite Counters, Laminate |
| Room 4 | Main | Great Roo | 20.66 | 12.4 | Open Concept, W/O To Balcony, Laminate |
| Room 5 | Third | Primary B | 11.09 | 10 | Window, Ensuite Bath, Laminate |
| Room 6 | Third | Bedroom 2 | 9.84 | 12.5 | Window, Laminate |
| Room 7 | Third | Bedroom 3 | 10.17 | 9.18 | W/O To Balcony, French Doors, Laminate |
| Washroom Type | No. of Pieces | Level |
| Washroom Type 1 | 2 | Main |
| Washroom Type 2 | 4 | Third |
| Washroom Type 3 | 3 | Third |
| Washroom Type 4 | 0 | |
| Washroom Type 5 | 0 |
| Total Area: | 0.00 |
| Property Type: | Att/Row/Townhouse |
| Style: | 3-Storey |
| Exterior: | Brick, Concrete |
| Garage Type: | Built-In |
| Drive Parking Spaces: | 1 |
| Pool: | None |
| Laundry Access: | Ensuite |
| Approximatly Square Footage: | 1500-2000 |
| CAC Included: | N |
| Water Included: | N |
| Cabel TV Included: | N |
| Common Elements Included: | N |
| Heat Included: | N |
| Parking Included: | Y |
| Condo Tax Included: | N |
| Building Insurance Included: | N |
| Fireplace/Stove: | N |
| Heat Type: | Forced Air |
| Central Air Conditioning: | Central Air |
| Central Vac: | N |
| Laundry Level: | Syste |
| Ensuite Laundry: | F |
| Sewers: | Sewer |
| Although the information displayed is believed to be accurate, no warranties or representations are made of any kind. |
| SUTTON GROUP-ADMIRAL REALTY INC. |
|
|

Edward Matar
Sales Representative
Dir:
416-917-6343
Bus:
416-745-2300
Fax:
416-745-1952
| Book Showing | Email a Friend |
Jump To:
At a Glance:
| Type: | Freehold - Att/Row/Townhouse |
| Area: | York |
| Municipality: | Vaughan |
| Neighbourhood: | Steeles West Industrial |
| Style: | 3-Storey |
| Beds: | 3 |
| Baths: | 3 |
| Fireplace: | N |
| Pool: | None |
Locatin Map:
