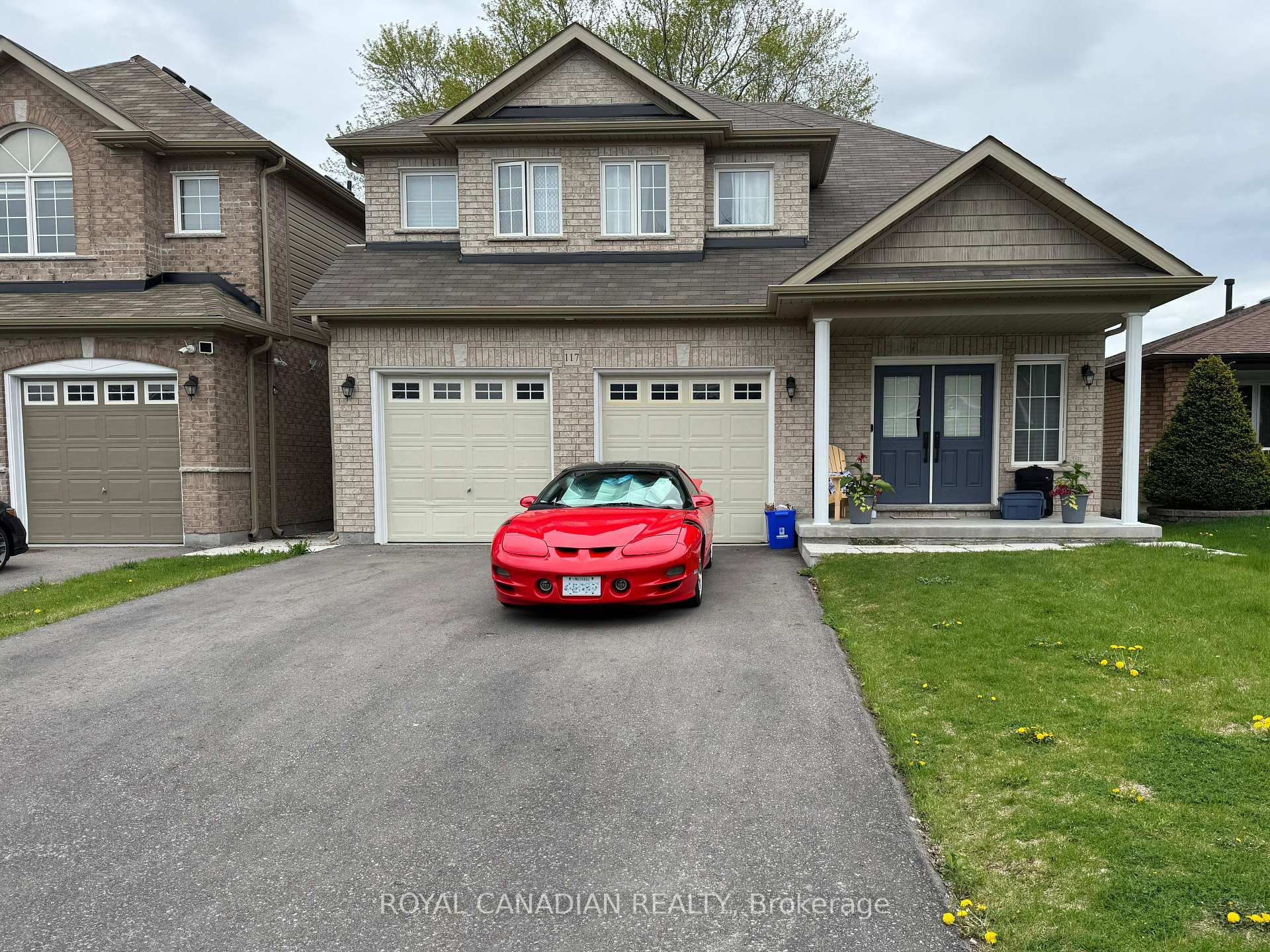$1,250,000
Available - For Sale
Listing ID: E12154834
117 Merivale Cour , Oshawa, L1H 8S4, Durham

| Welcome to 117 Merivale Court, a beautifully upgraded detached home in Oshawa's desirable Donevan community. Featuring 4+1 spacious bedrooms, 3.5 bathrooms, and a fully finished basement apartment with a separate entrance, this home is perfect for large families or rental potential. Includes high-end finishes, including quartz countertops, hardwood floors, smooth ceilings, and pot lights throughout. The main floor boasts a modern kitchen, formal dining, and a cozy living area with a gas fireplace.The basement apartment includes its own kitchen and living space, offering privacy and flexibility. With a 41.6 x 91.31 ft lot, a double driveway, and built-in 2-car garage (parking for 6), this home truly checks all the boxes. Close to highways, public transit, schools, parks, and shopping everything you need is just minutes away. |
| Price | $1,250,000 |
| Taxes: | $7301.89 |
| Occupancy: | Owner+T |
| Address: | 117 Merivale Cour , Oshawa, L1H 8S4, Durham |
| Directions/Cross Streets: | Townline Rd N & King St E |
| Rooms: | 8 |
| Rooms +: | 2 |
| Bedrooms: | 4 |
| Bedrooms +: | 1 |
| Family Room: | T |
| Basement: | Finished, Separate Ent |
| Level/Floor | Room | Length(ft) | Width(ft) | Descriptions | |
| Room 1 | Main | Living Ro | 17.65 | 10.5 | Hardwood Floor, Open Concept |
| Room 2 | Main | Kitchen | 10.33 | 8 | B/I Appliances, Quartz Counter |
| Room 3 | Main | Breakfast | 10.33 | 8 | Centre Island |
| Room 4 | Main | Family Ro | 16.99 | 10.99 | Open Concept, Fireplace |
| Room 5 | Second | Primary B | 14.99 | 11.51 | Walk-In Closet(s), Large Window |
| Room 6 | Second | Bedroom 2 | 11.51 | 8.99 | Closet, Large Window |
| Room 7 | Second | Bedroom 3 | 10 | 10 | Closet, Large Window |
| Room 8 | Second | Bedroom 4 | 10.82 | 9.91 | Closet, Large Window |
| Room 9 | Basement | Bedroom | 15.25 | 10.23 | Vinyl Floor, Closet |
| Room 10 | Basement | Recreatio | 15.25 | 17.74 | Open Concept, Window |
| Washroom Type | No. of Pieces | Level |
| Washroom Type 1 | 2 | Main |
| Washroom Type 2 | 4 | Second |
| Washroom Type 3 | 5 | Second |
| Washroom Type 4 | 3 | Basement |
| Washroom Type 5 | 0 |
| Total Area: | 0.00 |
| Property Type: | Detached |
| Style: | 2-Storey |
| Exterior: | Brick |
| Garage Type: | Attached |
| (Parking/)Drive: | Private Do |
| Drive Parking Spaces: | 4 |
| Park #1 | |
| Parking Type: | Private Do |
| Park #2 | |
| Parking Type: | Private Do |
| Pool: | None |
| Approximatly Square Footage: | 2000-2500 |
| CAC Included: | N |
| Water Included: | N |
| Cabel TV Included: | N |
| Common Elements Included: | N |
| Heat Included: | N |
| Parking Included: | N |
| Condo Tax Included: | N |
| Building Insurance Included: | N |
| Fireplace/Stove: | Y |
| Heat Type: | Forced Air |
| Central Air Conditioning: | Central Air |
| Central Vac: | N |
| Laundry Level: | Syste |
| Ensuite Laundry: | F |
| Sewers: | Sewer |
$
%
Years
This calculator is for demonstration purposes only. Always consult a professional
financial advisor before making personal financial decisions.
| Although the information displayed is believed to be accurate, no warranties or representations are made of any kind. |
| ROYAL CANADIAN REALTY |
|
|

Edward Matar
Sales Representative
Dir:
416-917-6343
Bus:
416-745-2300
Fax:
416-745-1952
| Book Showing | Email a Friend |
Jump To:
At a Glance:
| Type: | Freehold - Detached |
| Area: | Durham |
| Municipality: | Oshawa |
| Neighbourhood: | Donevan |
| Style: | 2-Storey |
| Tax: | $7,301.89 |
| Beds: | 4+1 |
| Baths: | 4 |
| Fireplace: | Y |
| Pool: | None |
Locatin Map:
Payment Calculator:


