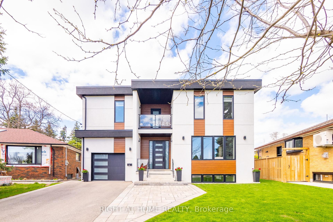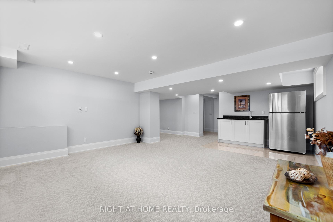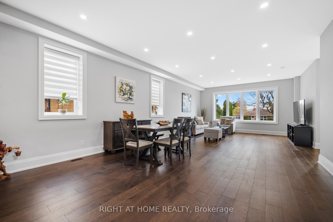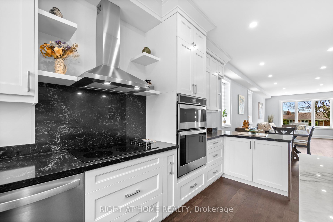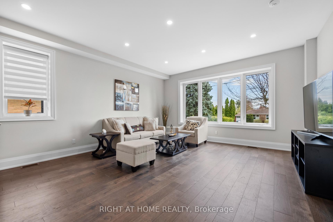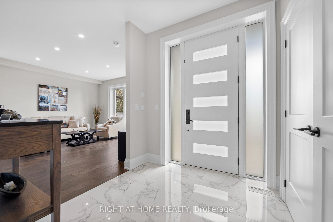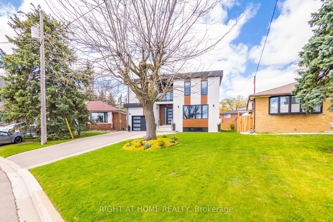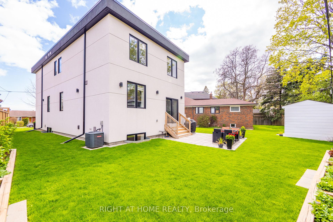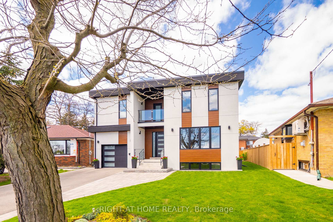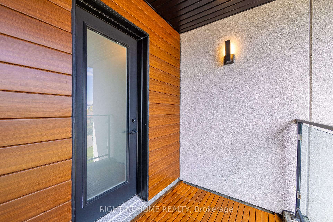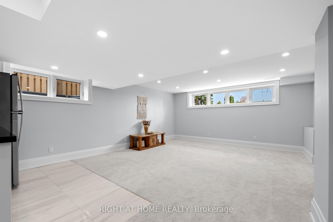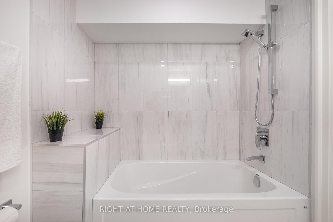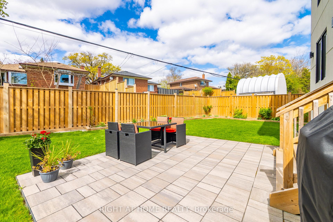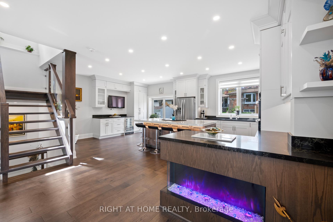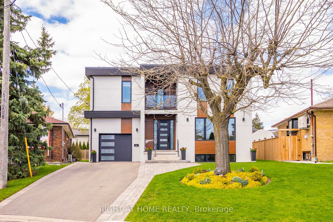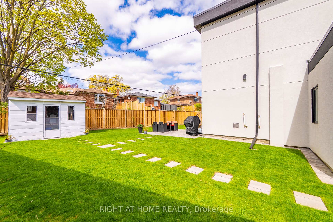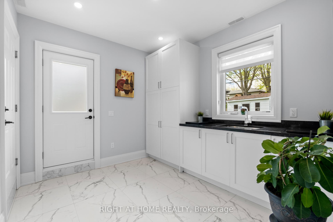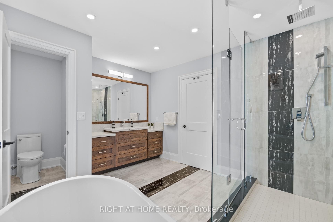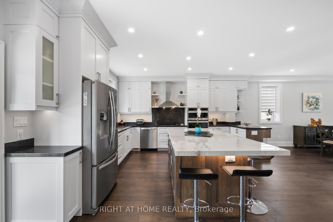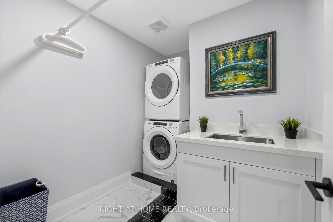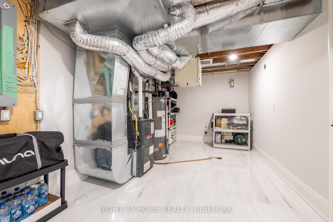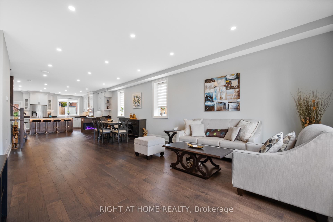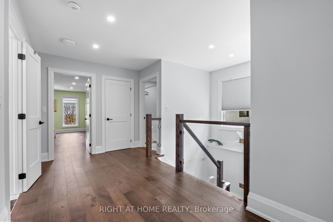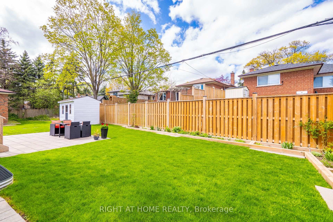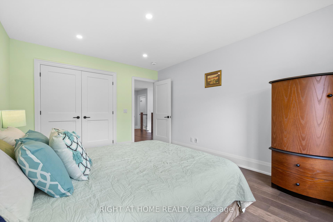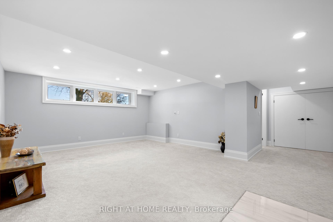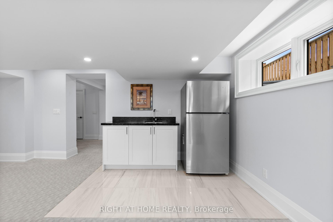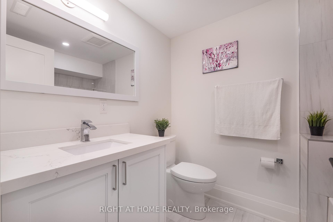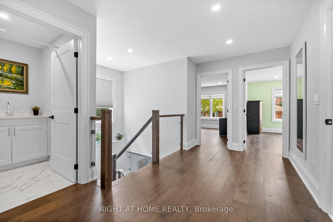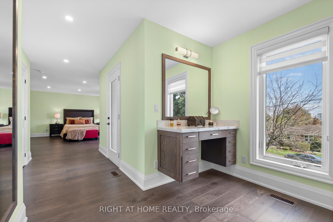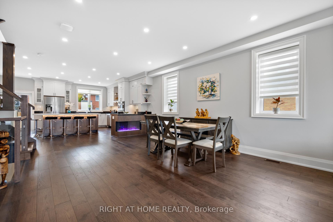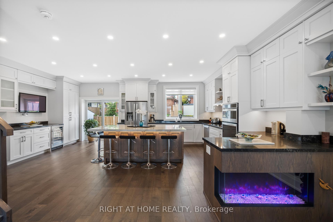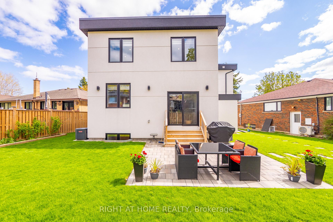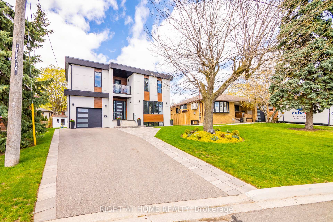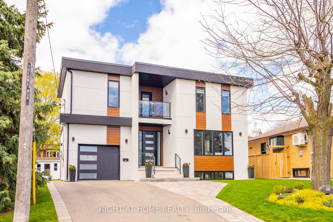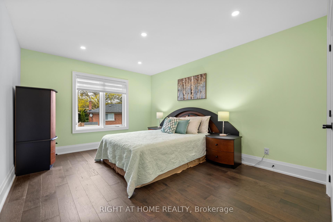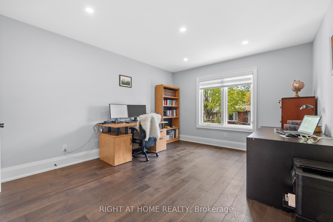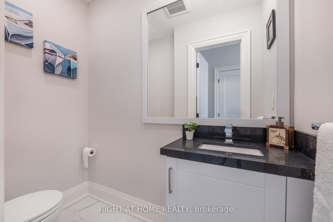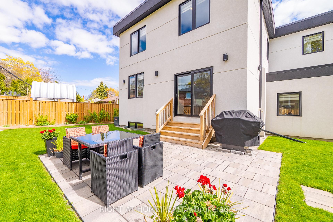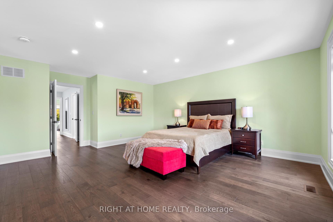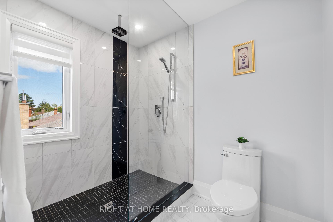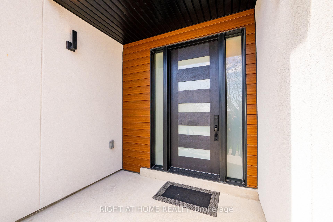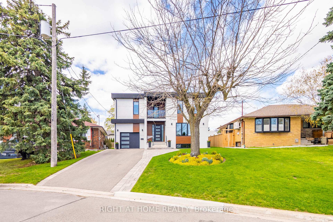$1,899,880
Available - For Sale
Listing ID: C12141252
36 Shaunavon Heights Cres , Toronto, M3A 2P4, Toronto
| Immaculate & Bright 6 years custom-built Home Turnkey & Move-In Ready! Step into this beautifully maintained, open-concept gem featuring soaring 9-ft ceilings on the main level and elegant engineered hardwood throughout. The heart of the home is a stunning chefs kitchen with a large center island, perfect for entertaining, and walk-out access to a private patio ideal for summer BBQs with a built-in gas line.The spacious primary retreat offers exceptional comfort with his & hers closets (including a walk-in with a makeup area), a luxurious 4-piece ensuite with heated floors, and walk-out to a serene private balcony.Additional highlights include:Custom-built mudroom with side door and direct garage access, Welcoming foyer with double closets, Cozy fireplace in the living area with unobstructed views. Fully finished basement with a 4-piece bath, rec room, spare bedroom & rough-in for a second laundry area. All this just steps from parks, schools (including French immersion), TTC, highways, and all essential amenities.Don't miss this perfect blend of style, space, and location book your showing today! |
| Price | $1,899,880 |
| Taxes: | $11452.00 |
| Assessment Year: | 2024 |
| Occupancy: | Owner |
| Address: | 36 Shaunavon Heights Cres , Toronto, M3A 2P4, Toronto |
| Directions/Cross Streets: | Lawrence and Underhill |
| Rooms: | 7 |
| Rooms +: | 2 |
| Bedrooms: | 3 |
| Bedrooms +: | 1 |
| Family Room: | F |
| Basement: | Finished |
| Level/Floor | Room | Length(ft) | Width(ft) | Descriptions | |
| Room 1 | Main | Living Ro | 30.18 | 14.37 | Hardwood Floor, Combined w/Dining, Pot Lights |
| Room 2 | Main | Dining Ro | 30.18 | 14.37 | Hardwood Floor, Combined w/Living, Pot Lights |
| Room 3 | Main | Kitchen | 22.34 | 13.12 | Hardwood Floor, Open Concept, Overlooks Backyard |
| Room 4 | Main | Foyer | 7.9 | 7.22 | Double Closet, 2 Pc Bath, Tile Floor |
| Room 5 | Second | Primary B | 16.56 | 16.53 | Hardwood Floor, 4 Pc Ensuite, W/O To Balcony |
| Room 6 | Second | Bedroom 2 | 13.84 | 11.38 | Hardwood Floor, Walk-In Closet(s), Closet Organizers |
| Room 7 | Second | Bedroom 3 | 13.84 | 11.38 | Hardwood Floor, Double Closet, Closet Organizers |
| Room 8 | In Between | Mud Room | 10 | 9.74 | W/O To Garage, Side Door, Tile Floor |
| Room 9 | Basement | Recreatio | 20.83 | 15.15 | Broadloom, Overlooks Frontyard, 4 Pc Bath |
| Room 10 | Basement | Bedroom 4 | 15.78 | 9.87 | Broadloom, Closet |
| Washroom Type | No. of Pieces | Level |
| Washroom Type 1 | 4 | Second |
| Washroom Type 2 | 3 | Second |
| Washroom Type 3 | 2 | Main |
| Washroom Type 4 | 4 | Basement |
| Washroom Type 5 | 0 |
| Total Area: | 0.00 |
| Property Type: | Detached |
| Style: | 2-Storey |
| Exterior: | Stucco (Plaster) |
| Garage Type: | Built-In |
| Drive Parking Spaces: | 4 |
| Pool: | None |
| Approximatly Square Footage: | 2500-3000 |
| CAC Included: | N |
| Water Included: | N |
| Cabel TV Included: | N |
| Common Elements Included: | N |
| Heat Included: | N |
| Parking Included: | N |
| Condo Tax Included: | N |
| Building Insurance Included: | N |
| Fireplace/Stove: | Y |
| Heat Type: | Forced Air |
| Central Air Conditioning: | Central Air |
| Central Vac: | N |
| Laundry Level: | Syste |
| Ensuite Laundry: | F |
| Sewers: | Sewer |
$
%
Years
This calculator is for demonstration purposes only. Always consult a professional
financial advisor before making personal financial decisions.
| Although the information displayed is believed to be accurate, no warranties or representations are made of any kind. |
| RIGHT AT HOME REALTY |
|
|

Edward Matar
Sales Representative
Dir:
416-917-6343
Bus:
416-745-2300
Fax:
416-745-1952
| Virtual Tour | Book Showing | Email a Friend |
Jump To:
At a Glance:
| Type: | Freehold - Detached |
| Area: | Toronto |
| Municipality: | Toronto C13 |
| Neighbourhood: | Parkwoods-Donalda |
| Style: | 2-Storey |
| Tax: | $11,452 |
| Beds: | 3+1 |
| Baths: | 4 |
| Fireplace: | Y |
| Pool: | None |
Locatin Map:
Payment Calculator:
