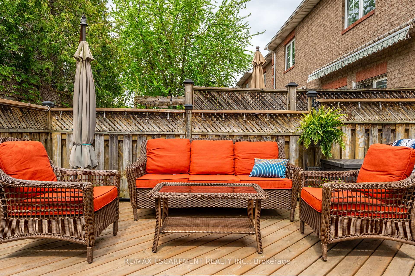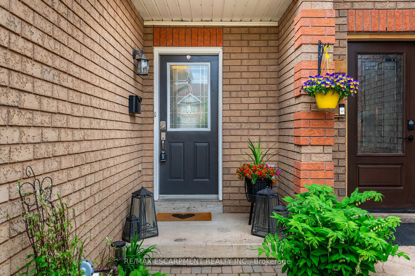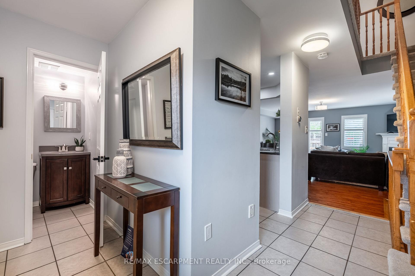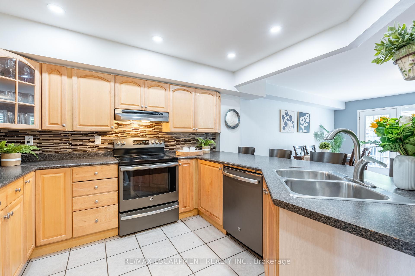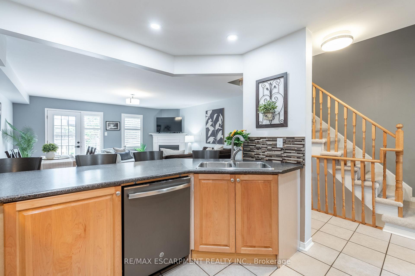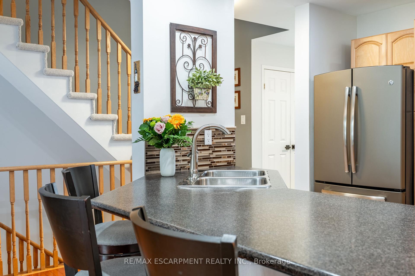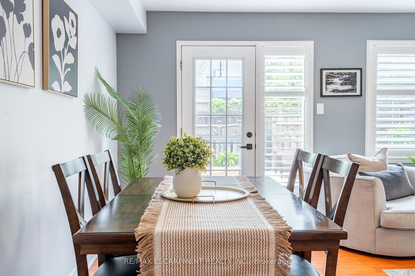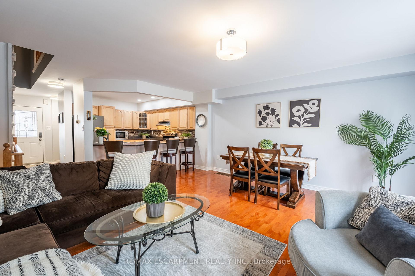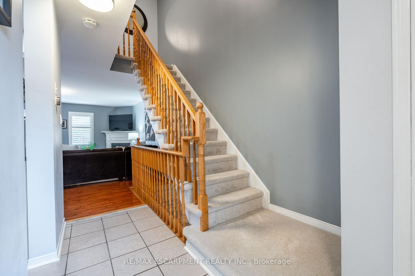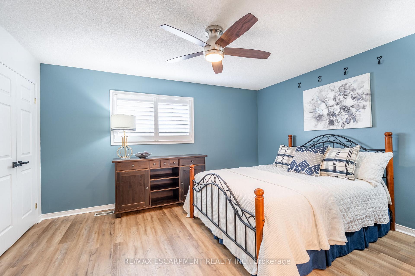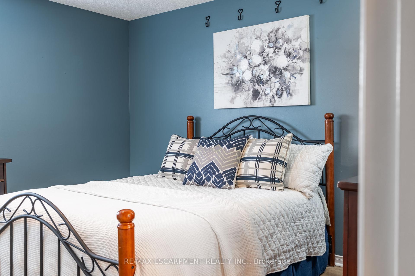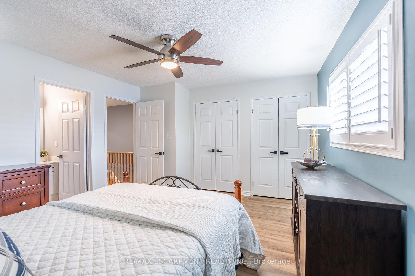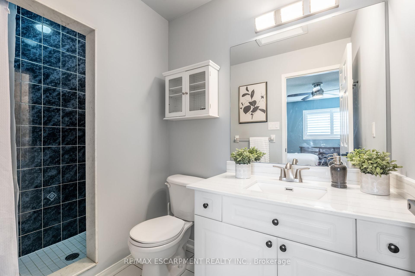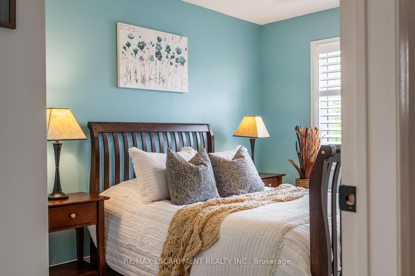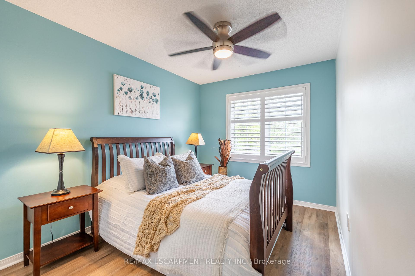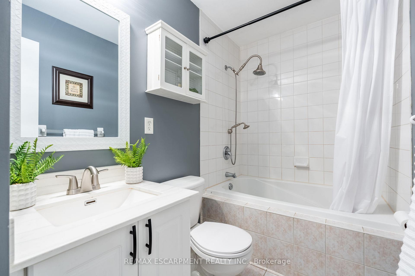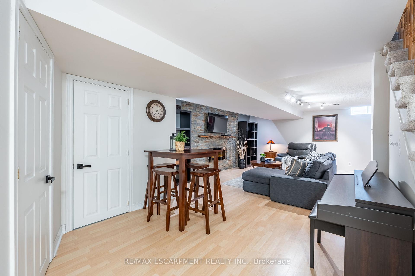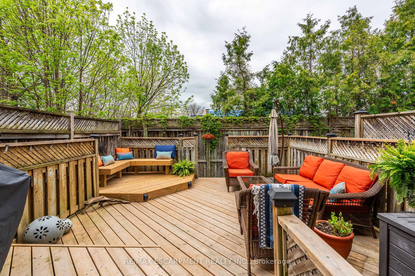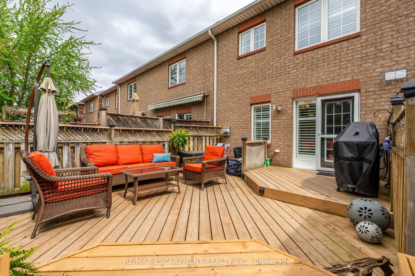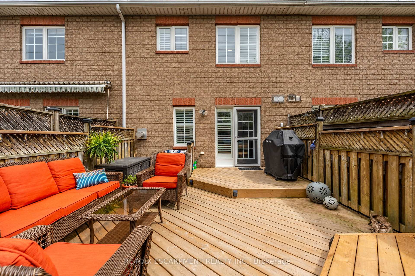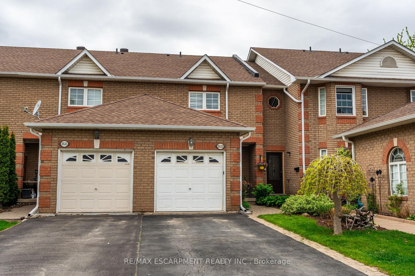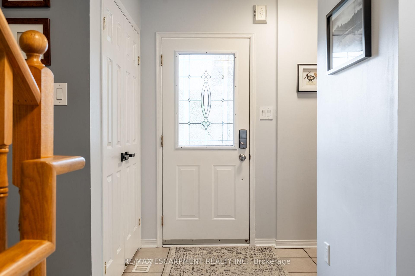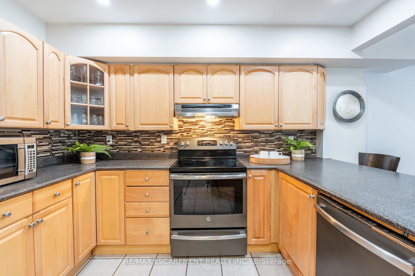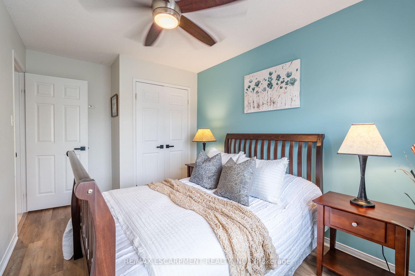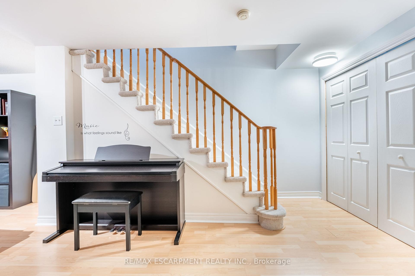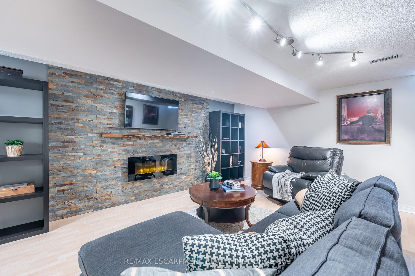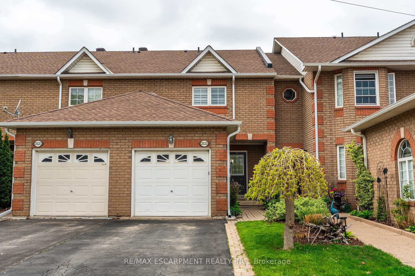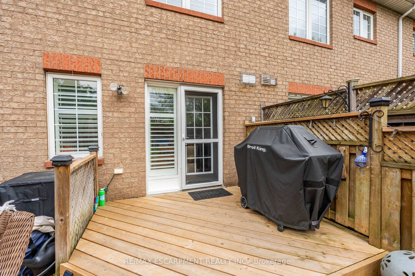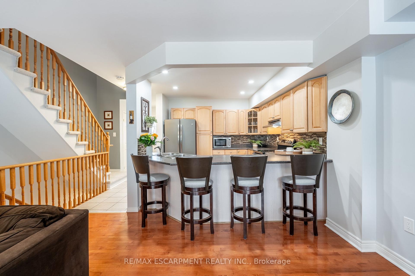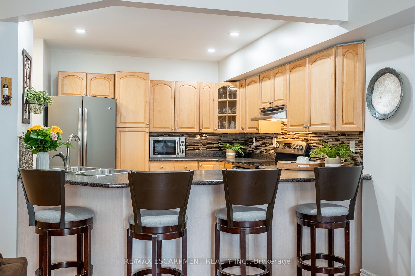$899,000
Available - For Sale
Listing ID: W12154827
3523 Fowler Cour , Burlington, L7N 3W3, Halton
| Introducing South Burlingtons latest freehold gem! Located on a quiet, dead-end street! This all-brick beauty is within walking distance to transit, shopping, schools, and more everything you need is right at your doorstep. The home has been beautifully maintained and tastefully updated. Offering approximately 1,800 square feet of comfortable living space to make your own! With three spacious bedrooms and four bathrooms, it combines functionality with style, making it ideal for both everyday living and entertaining. Thoughtful updates throughout the home enhance its charm while ensuring modern convenience, creating a move-in-ready space. The eat in kitchen features bar seating for four, making the space perfect for enjoying your morning breakfast or entertaining friends and family! The naturally lit living room features large windows that flood the space with sunlight, highlighting the cozy charm of the natural gas fireplace. Go downstairs to the fully finished basement, with a beautiful stone feature wall and electric fireplace. Outside youll never miss watching a sunset with your built-in seating! RSA. |
| Price | $899,000 |
| Taxes: | $4071.00 |
| Occupancy: | Owner+T |
| Address: | 3523 Fowler Cour , Burlington, L7N 3W3, Halton |
| Acreage: | < .50 |
| Directions/Cross Streets: | Walkers Line to Fairview St to Fowler |
| Rooms: | 5 |
| Rooms +: | 1 |
| Bedrooms: | 3 |
| Bedrooms +: | 0 |
| Family Room: | F |
| Basement: | Finished |
| Level/Floor | Room | Length(ft) | Width(ft) | Descriptions | |
| Room 1 | Main | Kitchen | 10 | 10 | |
| Room 2 | Main | Living Ro | 17.48 | 17.32 | Combined w/Dining |
| Room 3 | Second | Primary B | 14.99 | 12 | |
| Room 4 | Second | Bedroom | 11.25 | 8.99 | California Shutters, Laminate |
| Room 5 | Second | Bedroom | 9.41 | 8 | |
| Room 6 | Basement | Recreatio | 25.49 | 15.74 | |
| Room 7 | Basement | Laundry | Laminate |
| Washroom Type | No. of Pieces | Level |
| Washroom Type 1 | 2 | Main |
| Washroom Type 2 | 3 | Second |
| Washroom Type 3 | 4 | Second |
| Washroom Type 4 | 2 | Basement |
| Washroom Type 5 | 0 |
| Total Area: | 0.00 |
| Approximatly Age: | 16-30 |
| Property Type: | Att/Row/Townhouse |
| Style: | 2-Storey |
| Exterior: | Brick |
| Garage Type: | Attached |
| (Parking/)Drive: | Private |
| Drive Parking Spaces: | 2 |
| Park #1 | |
| Parking Type: | Private |
| Park #2 | |
| Parking Type: | Private |
| Pool: | None |
| Approximatly Age: | 16-30 |
| Approximatly Square Footage: | 1100-1500 |
| Property Features: | Cul de Sac/D, Library |
| CAC Included: | N |
| Water Included: | N |
| Cabel TV Included: | N |
| Common Elements Included: | N |
| Heat Included: | N |
| Parking Included: | N |
| Condo Tax Included: | N |
| Building Insurance Included: | N |
| Fireplace/Stove: | Y |
| Heat Type: | Forced Air |
| Central Air Conditioning: | Central Air |
| Central Vac: | Y |
| Laundry Level: | Syste |
| Ensuite Laundry: | F |
| Elevator Lift: | False |
| Sewers: | Sewer |
| Utilities-Cable: | A |
| Utilities-Hydro: | Y |
$
%
Years
This calculator is for demonstration purposes only. Always consult a professional
financial advisor before making personal financial decisions.
| Although the information displayed is believed to be accurate, no warranties or representations are made of any kind. |
| RE/MAX ESCARPMENT REALTY INC. |
|
|

Edward Matar
Sales Representative
Dir:
416-917-6343
Bus:
416-745-2300
Fax:
416-745-1952
| Virtual Tour | Book Showing | Email a Friend |
Jump To:
At a Glance:
| Type: | Freehold - Att/Row/Townhouse |
| Area: | Halton |
| Municipality: | Burlington |
| Neighbourhood: | Roseland |
| Style: | 2-Storey |
| Approximate Age: | 16-30 |
| Tax: | $4,071 |
| Beds: | 3 |
| Baths: | 4 |
| Fireplace: | Y |
| Pool: | None |
Locatin Map:
Payment Calculator:
