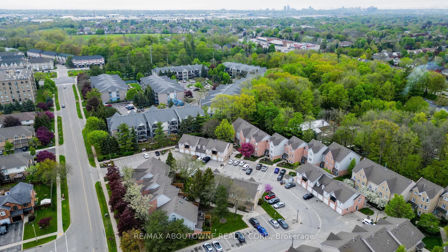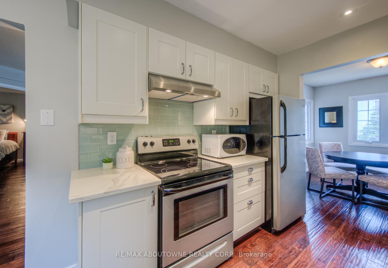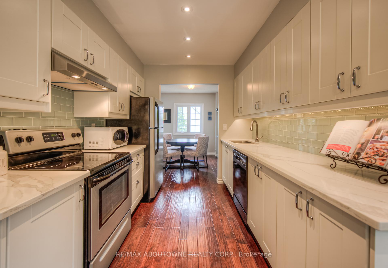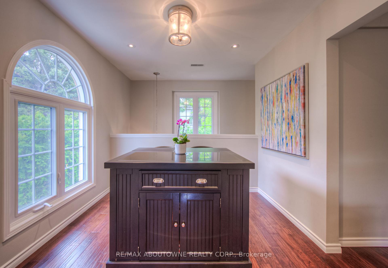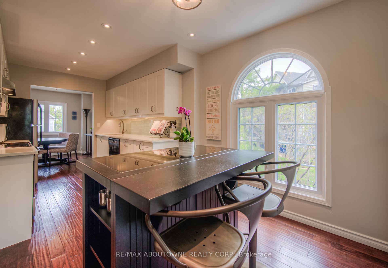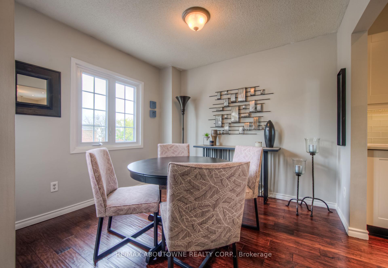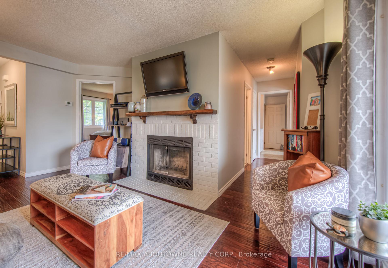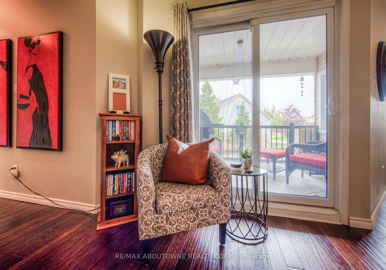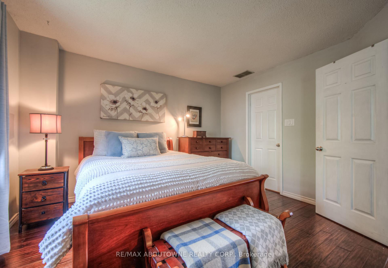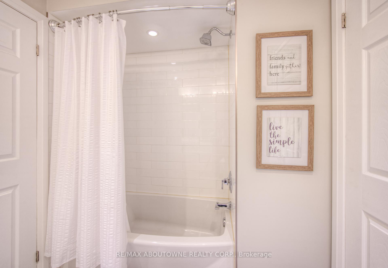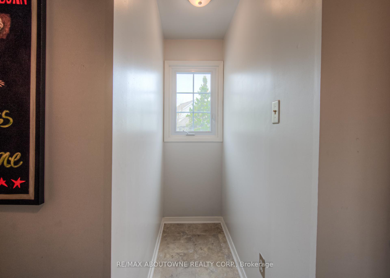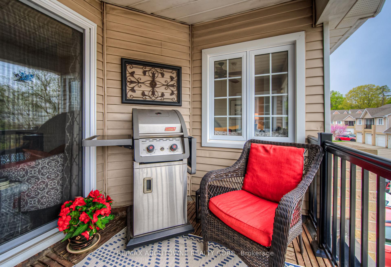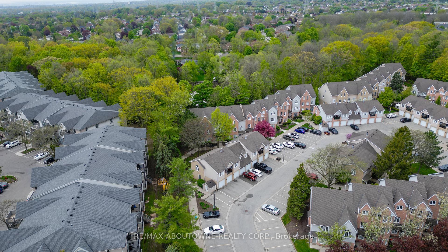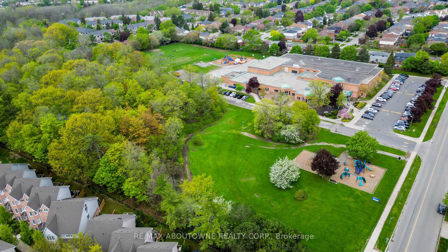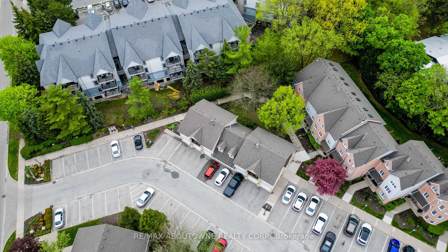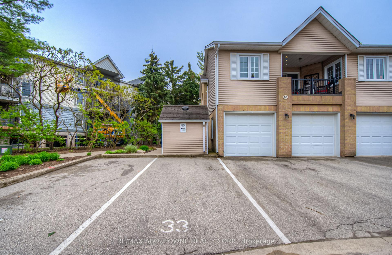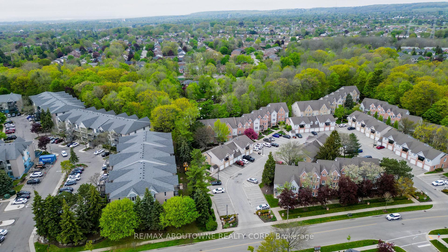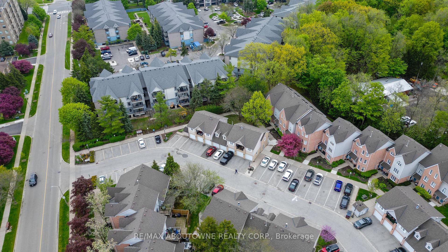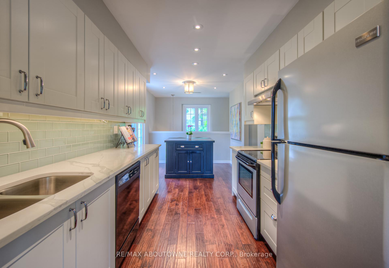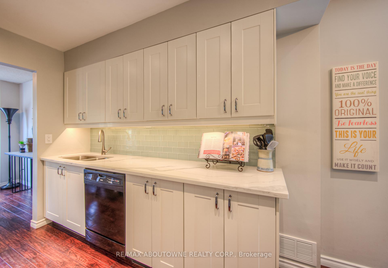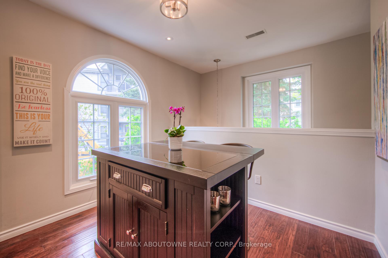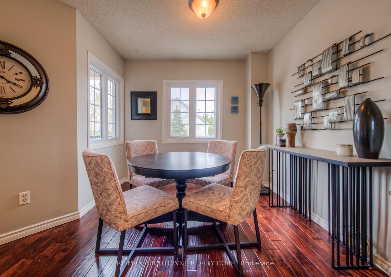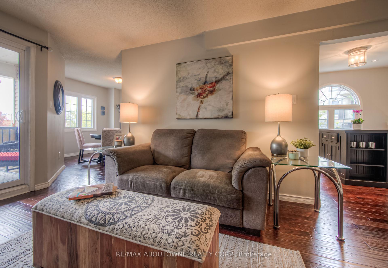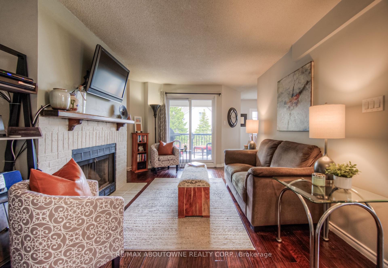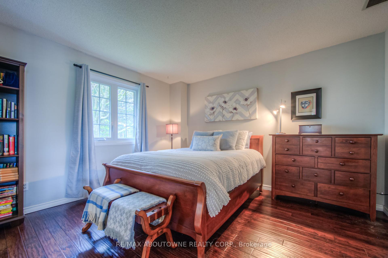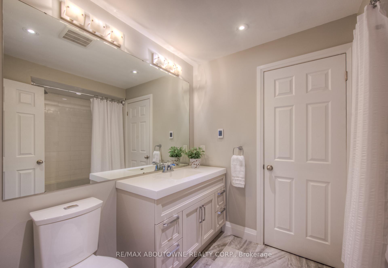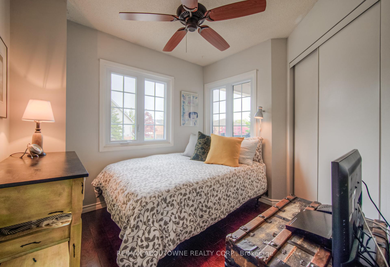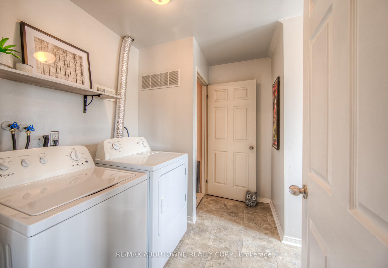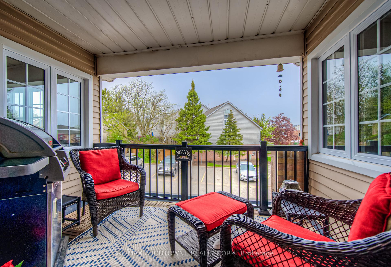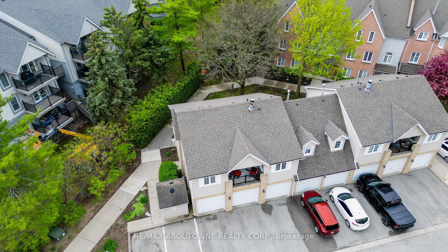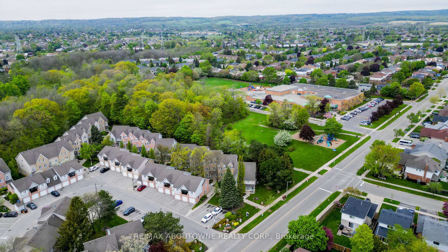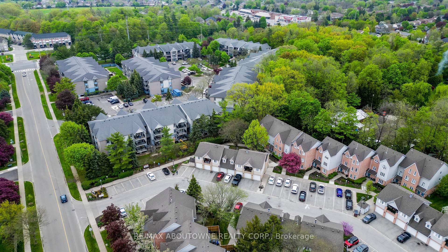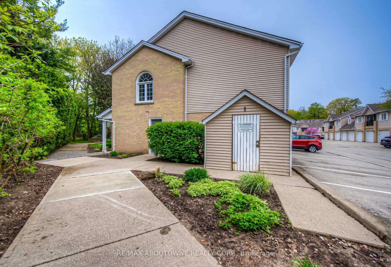$629,900
Available - For Sale
Listing ID: W12154823
2110 Cleaver Aven , Burlington, L7M 3Z3, Halton
| Highly Sought-After LOCATION in desirable "Headon Forest" in the heart of Burlington. End unit one level 2 bedroom home totally renovated in 2018 with new kitchen including quartz counter top, new cabinetry, double sink, glass tile backsplash, rich engineered wood flooring and numerous windows which add bonus natural lighting and additional privacy as this is a corner unit. 2 full bedroom incl. a large Main Bedroom with garden views and a sizeable double closet with a semi ensuite 4 piece bathroom totally renovated with upgraded cabinetry, bonus heated tile flooring and newer tub. The second bedroom Is perfect For A Nursery, Office Or Guest Bedroom Approx 1130 sq ft in size allows full ensuite laundry room and bonus storage room. The great room features a full size brick facing wood burning fireplace with an upgraded wood mantle as well as a sliding door walkout to the large covered balcony where BBQ's are permitted. Please note the upgraded engineered wood flooring runs throughout the entire home, freshly painted in neutral colors throughout. Upgrades include numerous pot lighting in kitchen area, mirrored closet doors in primary bedroom and front hall. Walking distance to schools, Shopping, Parks, Community Centre and Close to Commuter Routes incl 407 and QEW. This spotless End unit 2 bedroom Townhome features beautiful gardens & court yards with mature treed setting. This complex called "Arbour Lane" is very well maintained. |
| Price | $629,900 |
| Taxes: | $2983.00 |
| Assessment Year: | 2024 |
| Occupancy: | Owner |
| Address: | 2110 Cleaver Aven , Burlington, L7M 3Z3, Halton |
| Postal Code: | L7M 3Z3 |
| Province/State: | Halton |
| Directions/Cross Streets: | Cleaver Ave, Upper Middle Rd |
| Level/Floor | Room | Length(ft) | Width(ft) | Descriptions | |
| Room 1 | Second | Living Ro | 16.07 | 9.81 | Hardwood Floor, Fireplace, W/O To Balcony |
| Room 2 | Second | Dining Ro | 10.5 | 9.81 | Hardwood Floor |
| Room 3 | Second | Kitchen | 18.04 | 9.18 | Eat-in Kitchen, Hardwood Floor |
| Room 4 | Second | Primary B | 12.46 | 12.46 | Semi Ensuite, Hardwood Floor, Double Closet |
| Room 5 | Second | Bedroom 2 | 8.89 | 8.53 | Hardwood Floor, Large Closet |
| Room 6 | Second | Laundry | 7.97 | 5.97 | |
| Room 7 | Second | Other | 9.97 | 9.48 |
| Washroom Type | No. of Pieces | Level |
| Washroom Type 1 | 4 | Main |
| Washroom Type 2 | 0 | |
| Washroom Type 3 | 0 | |
| Washroom Type 4 | 0 | |
| Washroom Type 5 | 0 |
| Total Area: | 0.00 |
| Approximatly Age: | 31-50 |
| Washrooms: | 1 |
| Heat Type: | Forced Air |
| Central Air Conditioning: | Central Air |
| Elevator Lift: | False |
$
%
Years
This calculator is for demonstration purposes only. Always consult a professional
financial advisor before making personal financial decisions.
| Although the information displayed is believed to be accurate, no warranties or representations are made of any kind. |
| RE/MAX ABOUTOWNE REALTY CORP. |
|
|

Edward Matar
Sales Representative
Dir:
416-917-6343
Bus:
416-745-2300
Fax:
416-745-1952
| Virtual Tour | Book Showing | Email a Friend |
Jump To:
At a Glance:
| Type: | Com - Condo Townhouse |
| Area: | Halton |
| Municipality: | Burlington |
| Neighbourhood: | Headon |
| Style: | Stacked Townhous |
| Approximate Age: | 31-50 |
| Tax: | $2,983 |
| Maintenance Fee: | $403.95 |
| Beds: | 2 |
| Baths: | 1 |
| Fireplace: | Y |
Locatin Map:
Payment Calculator:
