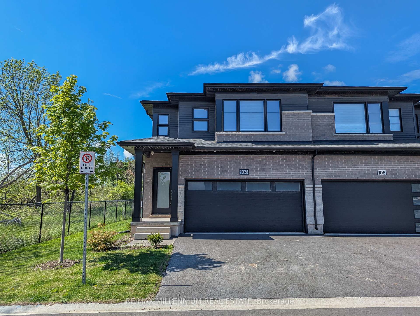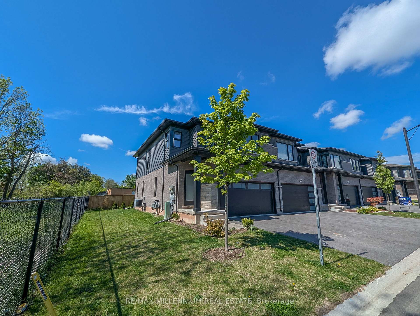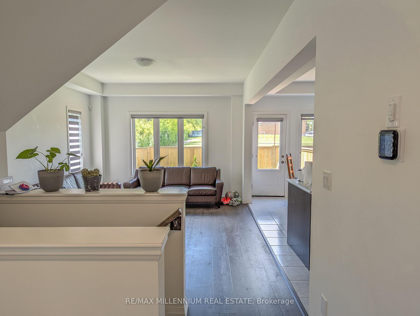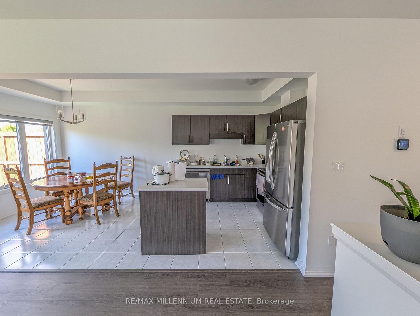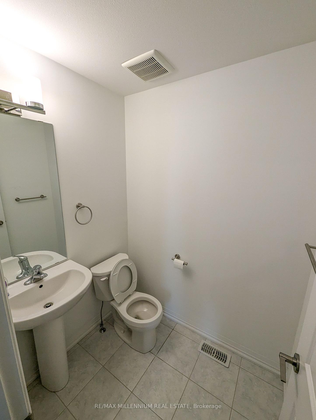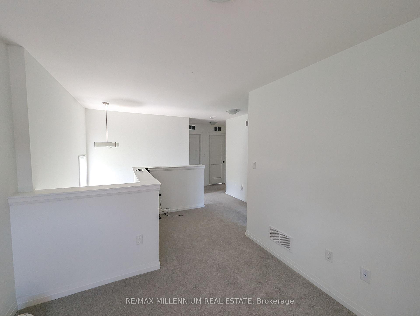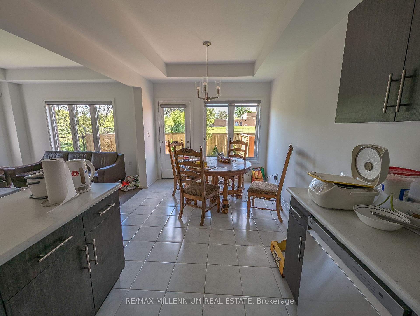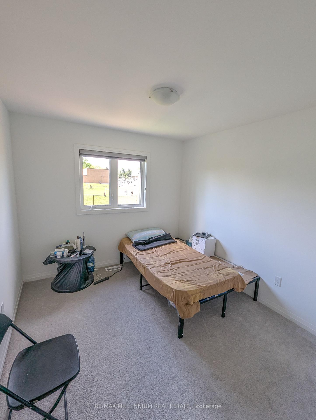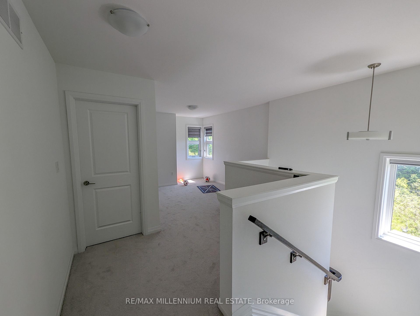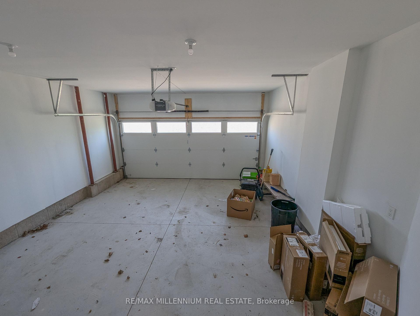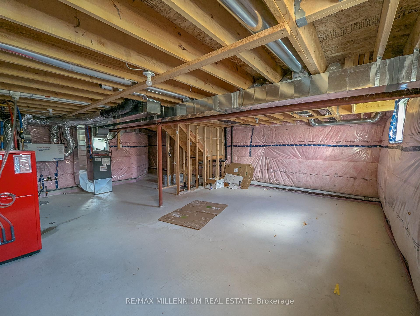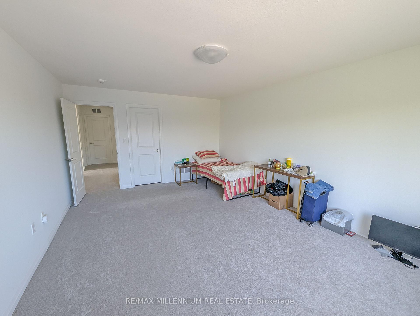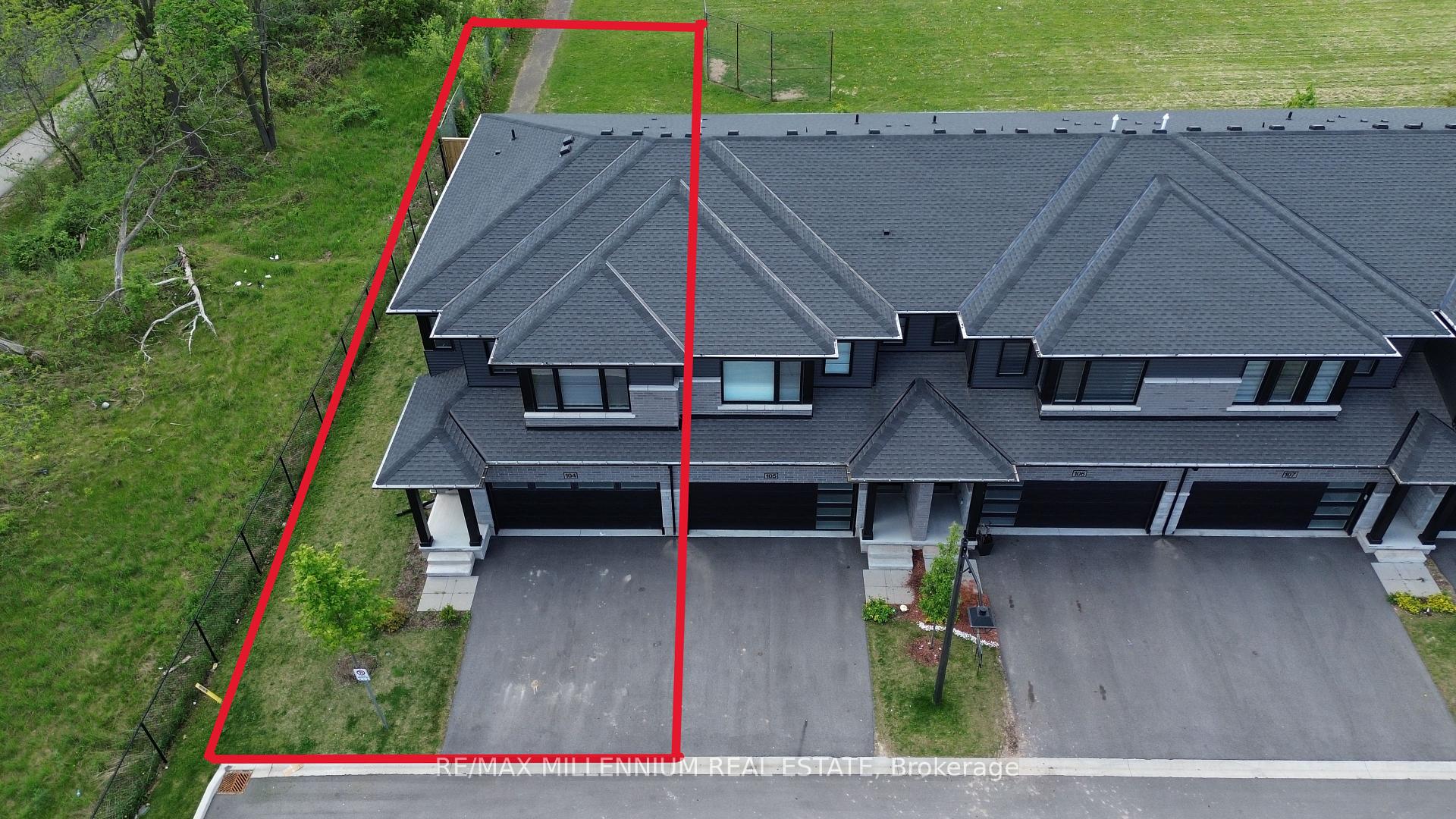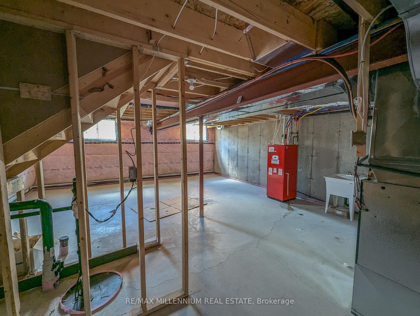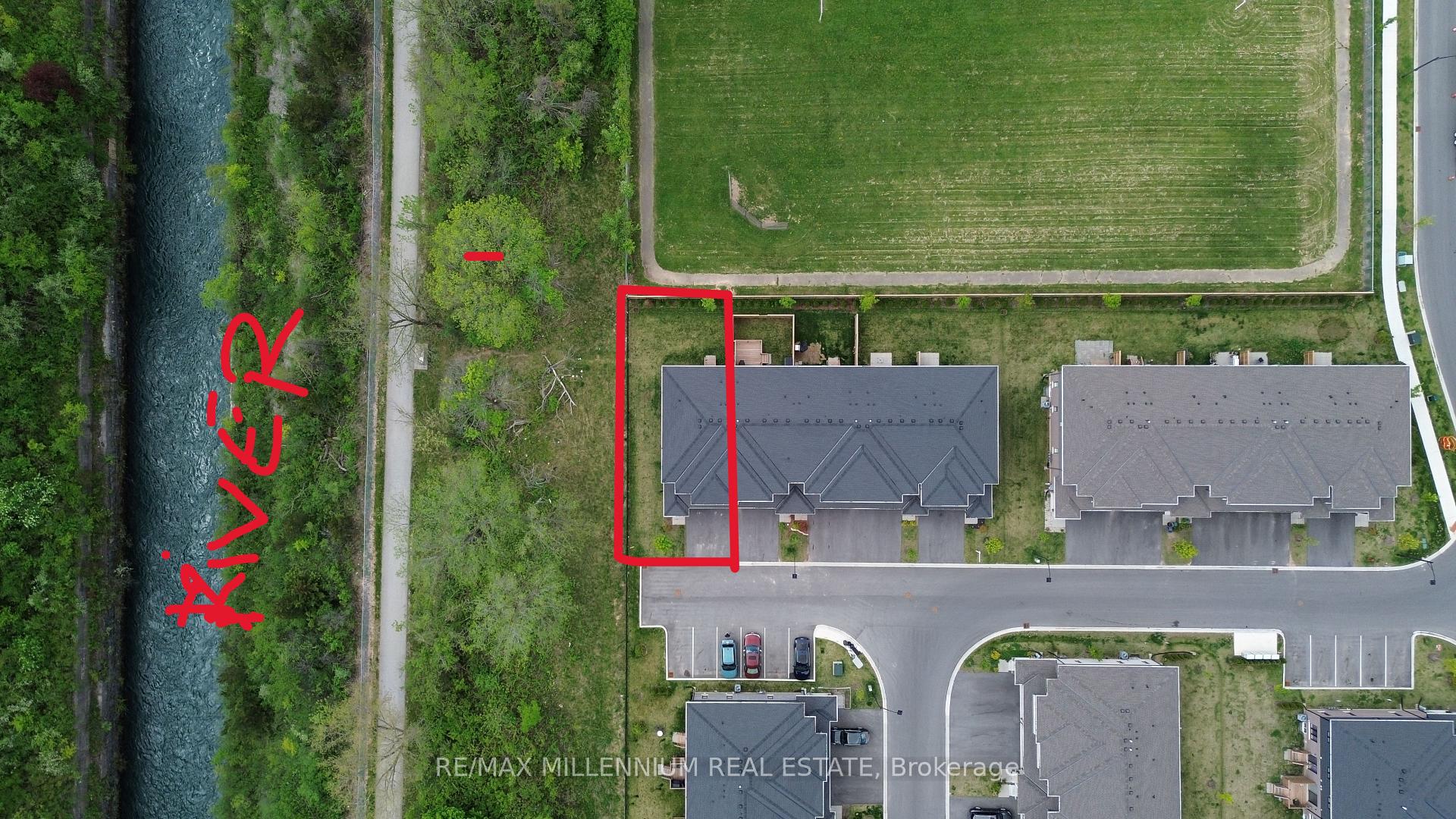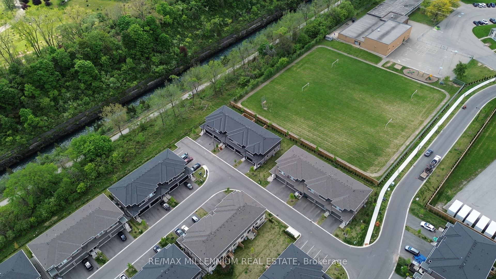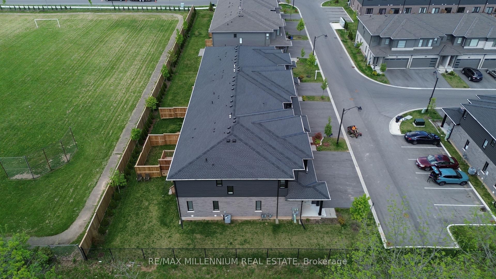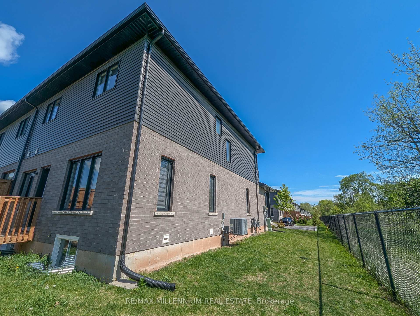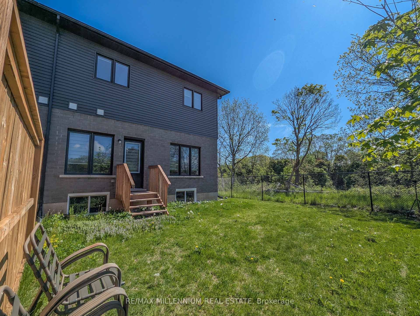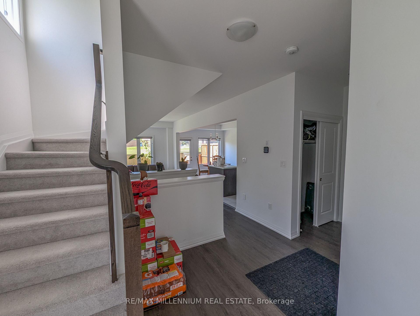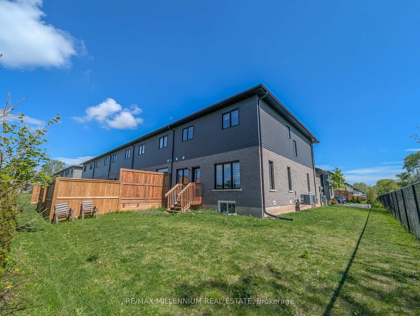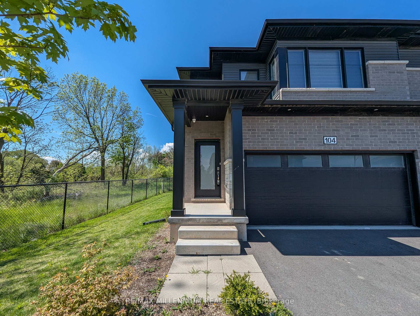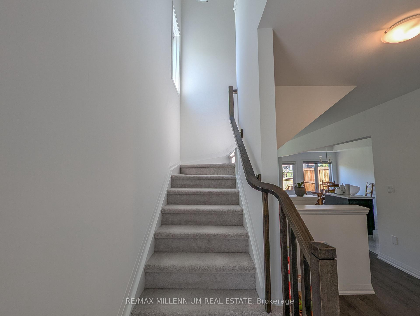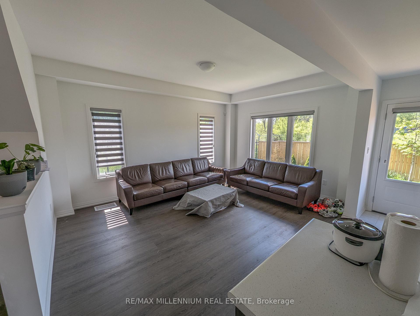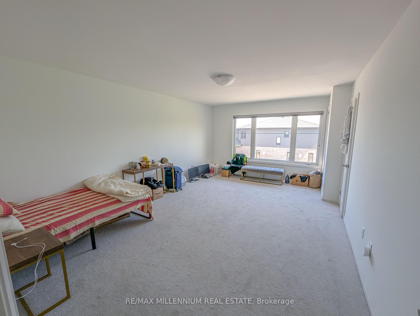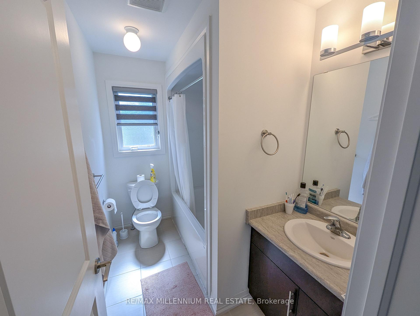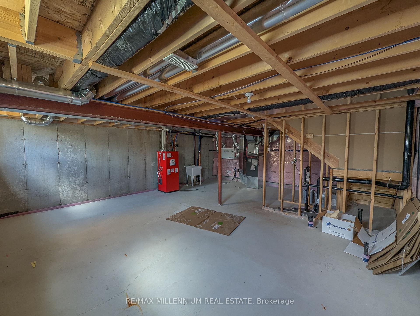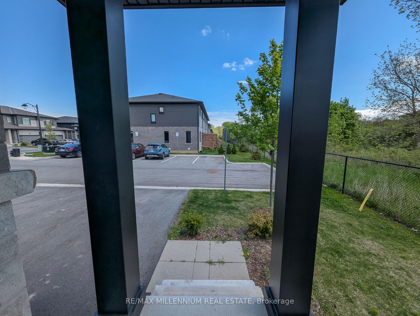$729,990
Available - For Sale
Listing ID: X12154196
4552 Portage Road , Niagara Falls, L2E 6A8, Niagara
| Gorgeous End unit Townhouse with side-ravine at Very Quite Neighbourhood. No neighbours behind. 3 Bedrooms + Den, 2.5 Bathrooms, Open Concept, Stainless Steel Appliances, Access From Garage, Upper-Level Laundry. The Living/Dining Area Is Both Spacious And As you step inside, you'll be greeted by an open and airy floor plan, flooded with natural light thanks to the additional windows that only an end unit can provide. Upstairs, a flexible loft area provides the perfect bonus space whether you need a quiet home office, a reading retreat, or a second lounge for movie nights. Situated near the Millennium trail, residents can enjoy leisurely strolls along the canal, while easy access to the QEW and the Fall. Close To All Amenities.The tenant has already given two months' notice to vacate the property and has agreed to leave, so the property will be vacant in two months. |
| Price | $729,990 |
| Taxes: | $4827.68 |
| Assessment Year: | 2024 |
| Occupancy: | Tenant |
| Address: | 4552 Portage Road , Niagara Falls, L2E 6A8, Niagara |
| Acreage: | 2-4.99 |
| Directions/Cross Streets: | Portage rd & William St |
| Rooms: | 8 |
| Bedrooms: | 3 |
| Bedrooms +: | 1 |
| Family Room: | F |
| Basement: | Full |
| Level/Floor | Room | Length(ft) | Width(ft) | Descriptions | |
| Room 1 | Main | Living Ro | 11.09 | 15.12 | Hardwood Floor |
| Room 2 | Main | Dining Ro | 9.71 | 10 | Tile Floor |
| Room 3 | Main | Kitchen | 9.71 | 9.28 | Tile Floor |
| Room 4 | Second | Primary B | 12.79 | 17.38 | Broadloom |
| Room 5 | Second | Bedroom 2 | 9.71 | 10.79 | Broadloom |
| Room 6 | Second | Bedroom 3 | 10 | 10 | Broadloom |
| Room 7 | Second | Loft | 9.28 | 11.81 | Broadloom |
| Room 8 | Second | Laundry | Tile Floor |
| Washroom Type | No. of Pieces | Level |
| Washroom Type 1 | 4 | Second |
| Washroom Type 2 | 2 | Main |
| Washroom Type 3 | 0 | |
| Washroom Type 4 | 0 | |
| Washroom Type 5 | 0 |
| Total Area: | 0.00 |
| Approximatly Age: | 0-5 |
| Property Type: | Att/Row/Townhouse |
| Style: | 2-Storey |
| Exterior: | Brick |
| Garage Type: | Attached |
| (Parking/)Drive: | Private |
| Drive Parking Spaces: | 2 |
| Park #1 | |
| Parking Type: | Private |
| Park #2 | |
| Parking Type: | Private |
| Pool: | None |
| Approximatly Age: | 0-5 |
| Approximatly Square Footage: | 1500-2000 |
| Property Features: | River/Stream |
| CAC Included: | N |
| Water Included: | N |
| Cabel TV Included: | N |
| Common Elements Included: | N |
| Heat Included: | N |
| Parking Included: | N |
| Condo Tax Included: | N |
| Building Insurance Included: | N |
| Fireplace/Stove: | N |
| Heat Type: | Forced Air |
| Central Air Conditioning: | Central Air |
| Central Vac: | N |
| Laundry Level: | Syste |
| Ensuite Laundry: | F |
| Sewers: | Sewer |
| Utilities-Cable: | Y |
| Utilities-Hydro: | Y |
$
%
Years
This calculator is for demonstration purposes only. Always consult a professional
financial advisor before making personal financial decisions.
| Although the information displayed is believed to be accurate, no warranties or representations are made of any kind. |
| RE/MAX MILLENNIUM REAL ESTATE |
|
|

Edward Matar
Sales Representative
Dir:
416-917-6343
Bus:
416-745-2300
Fax:
416-745-1952
| Book Showing | Email a Friend |
Jump To:
At a Glance:
| Type: | Freehold - Att/Row/Townhouse |
| Area: | Niagara |
| Municipality: | Niagara Falls |
| Neighbourhood: | 211 - Cherrywood |
| Style: | 2-Storey |
| Approximate Age: | 0-5 |
| Tax: | $4,827.68 |
| Beds: | 3+1 |
| Baths: | 3 |
| Fireplace: | N |
| Pool: | None |
Locatin Map:
Payment Calculator:
