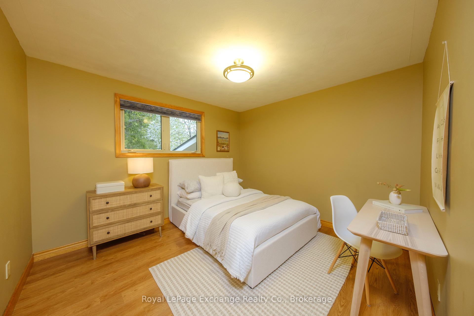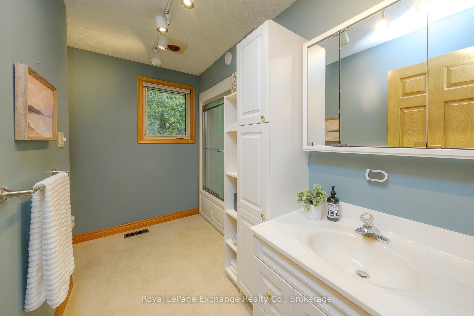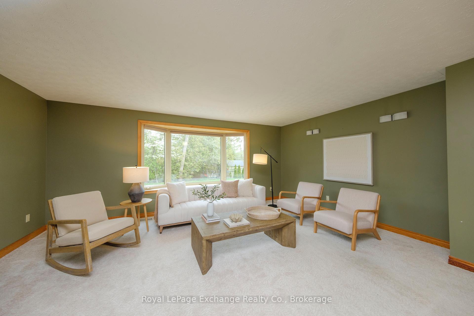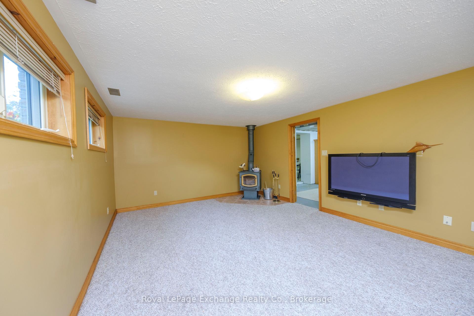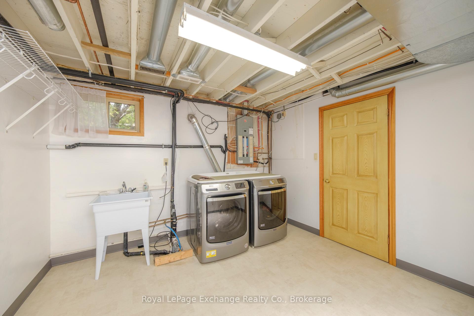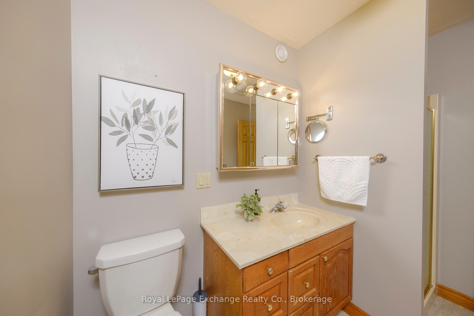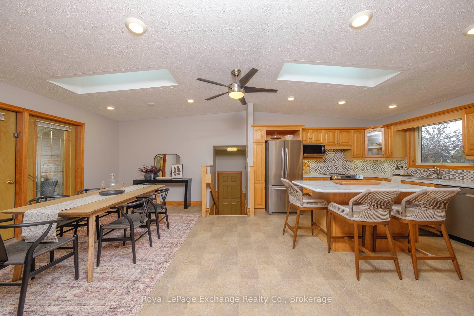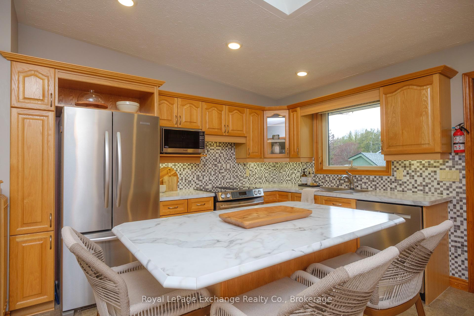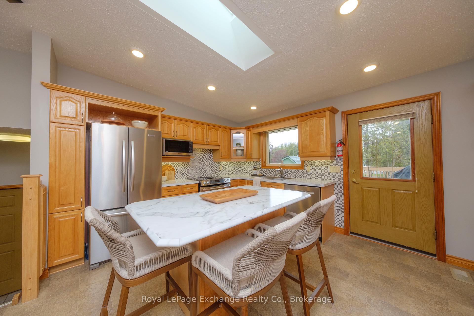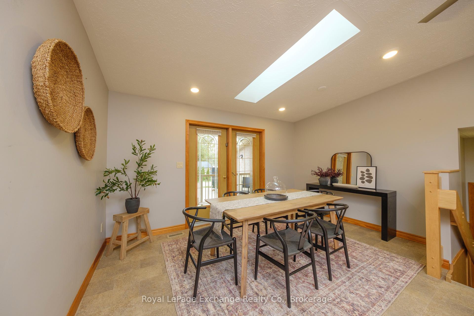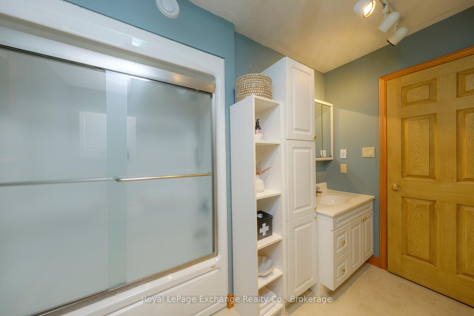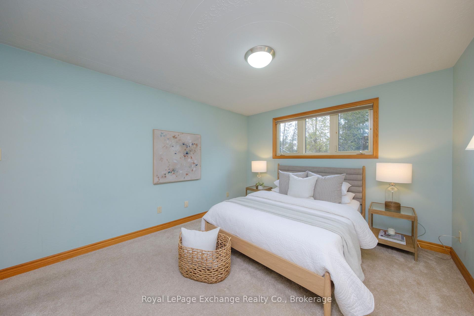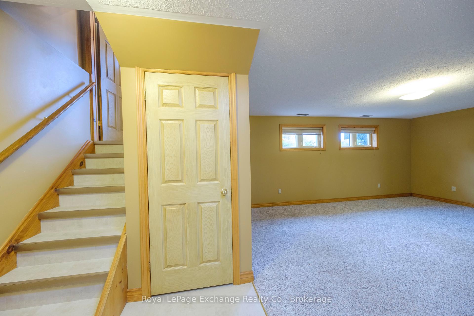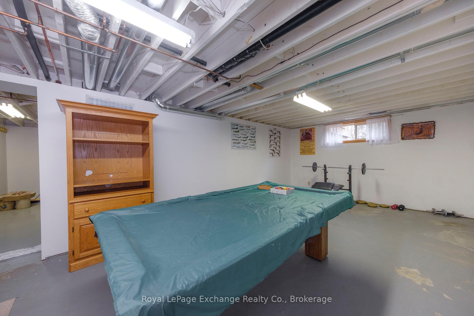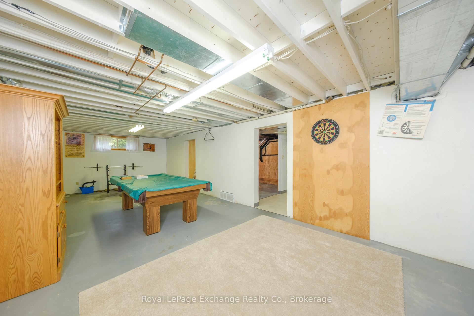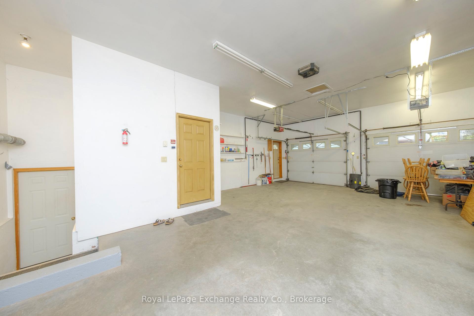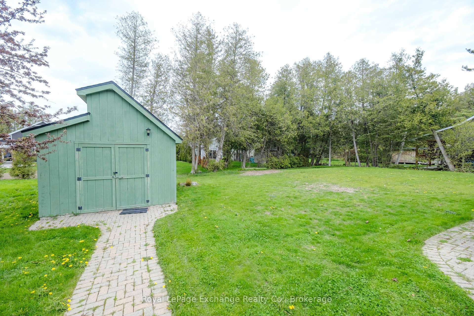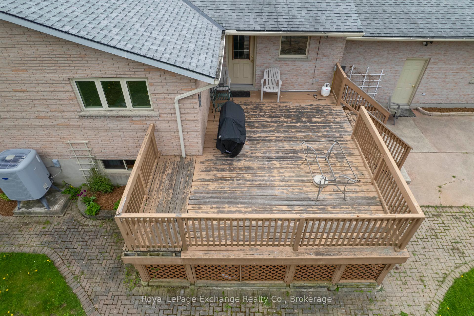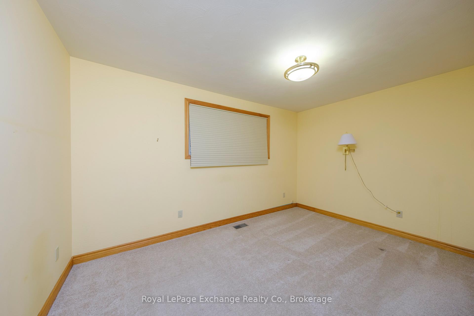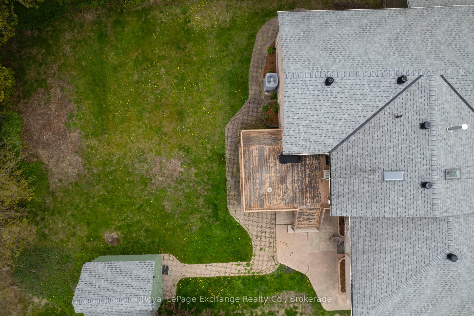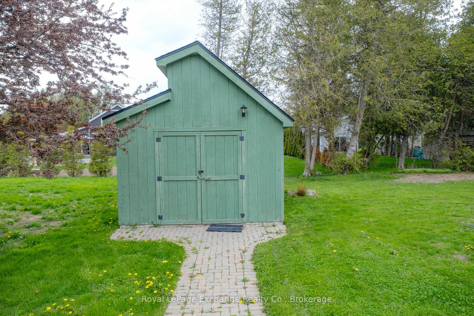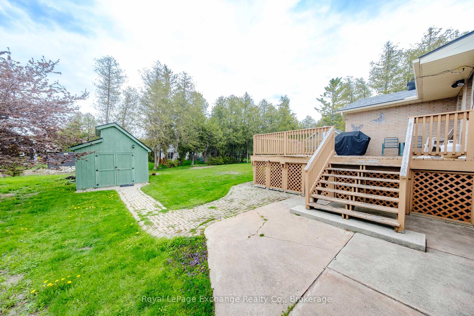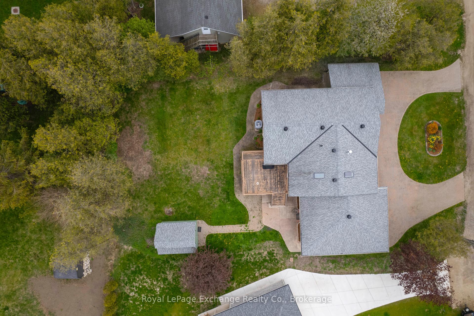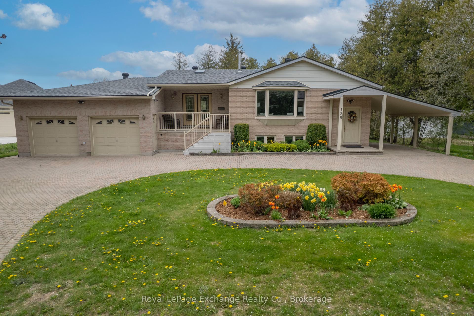$849,900
Available - For Sale
Listing ID: X12154625
128 Waterloo Stre , Huron-Kinloss, N2Z 0C7, Bruce
| Welcome to your perfect family retreat, just a block from the sandy shores of Lake Huron! Nestled on a quiet dead-end street, this turn-key 3-bedroom, 2-bathroom home offers over 2000sf of finished living space & the best of both relaxation and recreation. Enjoy charming curb appeal with a circular laneway and an attached oversized two-car garage-providing ample parking and storage plus a sizeable storage shed great for all your needs. Step inside to discover a bright, inviting interior. The spacious main floor is ideal for family living and entertaining, while the partially finished basement offers room to create additional living space, a home office, or a playroom. Comfort is assured year-round with an efficient heat pump providing both heating and cooling.Outdoor enthusiasts will love the location: take a short drive to Kincardine for shopping and amenities, or hop on your golf cart for a quick ride to the renowned Ainsdale Golf Course, set amid rolling terrain and scenic views near Lake Huron. Whether you're strolling to the beach for sunset or unwinding on your peaceful property, this home offers the lifestyle you've been dreaming of. Don't miss your chance to own this beautifully maintained, move-in-ready home in a truly prime location. Book your private tour today and experience lakeside living at its finest! |
| Price | $849,900 |
| Taxes: | $4340.49 |
| Assessment Year: | 2024 |
| Occupancy: | Vacant |
| Address: | 128 Waterloo Stre , Huron-Kinloss, N2Z 0C7, Bruce |
| Acreage: | < .50 |
| Directions/Cross Streets: | Lake Range Drive & Kennedy Road |
| Rooms: | 15 |
| Bedrooms: | 3 |
| Bedrooms +: | 0 |
| Family Room: | T |
| Basement: | Walk-Up, Full |
| Level/Floor | Room | Length(ft) | Width(ft) | Descriptions | |
| Room 1 | Main | Kitchen | 24.5 | 14.3 | Combined w/Dining |
| Room 2 | Main | Foyer | 6.56 | 4 | |
| Room 3 | Main | Living Ro | 14.79 | 20.43 | |
| Room 4 | Main | Bedroom | 10.56 | 11.81 | |
| Room 5 | Main | Bedroom 2 | 13.84 | 13.12 | |
| Room 6 | Main | Bathroom | 11.02 | 5.12 | 4 Pc Bath |
| Room 7 | Main | Bedroom | 11.28 | 13.55 | Walk-In Closet(s), 3 Pc Ensuite |
| Room 8 | Main | Bathroom | 6 | 9.05 | |
| Room 9 | Lower | Recreatio | 25.03 | 13.25 | Fireplace |
| Room 10 | Lower | Laundry | 10.96 | 10.96 | |
| Room 11 | Lower | Utility R | 18.17 | 10.96 | |
| Room 12 | Lower | Game Room | 29.22 | 12.92 | |
| Room 13 | Lower | Other | 23.71 | 13.22 | Access To Garage |
| Room 14 | Main | Foyer | 5.41 | 5.84 | |
| Room 15 | Lower | Cold Room | 3.94 | 13.22 |
| Washroom Type | No. of Pieces | Level |
| Washroom Type 1 | 4 | Main |
| Washroom Type 2 | 3 | Main |
| Washroom Type 3 | 0 | |
| Washroom Type 4 | 0 | |
| Washroom Type 5 | 0 |
| Total Area: | 0.00 |
| Approximatly Age: | 16-30 |
| Property Type: | Detached |
| Style: | Bungalow-Raised |
| Exterior: | Brick |
| Garage Type: | Attached |
| Drive Parking Spaces: | 6 |
| Pool: | None |
| Other Structures: | Garden Shed |
| Approximatly Age: | 16-30 |
| Approximatly Square Footage: | 1100-1500 |
| Property Features: | Beach, Cul de Sac/Dead En |
| CAC Included: | N |
| Water Included: | N |
| Cabel TV Included: | N |
| Common Elements Included: | N |
| Heat Included: | N |
| Parking Included: | N |
| Condo Tax Included: | N |
| Building Insurance Included: | N |
| Fireplace/Stove: | Y |
| Heat Type: | Heat Pump |
| Central Air Conditioning: | Central Air |
| Central Vac: | Y |
| Laundry Level: | Syste |
| Ensuite Laundry: | F |
| Elevator Lift: | False |
| Sewers: | Septic |
| Utilities-Cable: | A |
| Utilities-Hydro: | Y |
$
%
Years
This calculator is for demonstration purposes only. Always consult a professional
financial advisor before making personal financial decisions.
| Although the information displayed is believed to be accurate, no warranties or representations are made of any kind. |
| Royal LePage Exchange Realty Co. |
|
|

Edward Matar
Sales Representative
Dir:
416-917-6343
Bus:
416-745-2300
Fax:
416-745-1952
| Virtual Tour | Book Showing | Email a Friend |
Jump To:
At a Glance:
| Type: | Freehold - Detached |
| Area: | Bruce |
| Municipality: | Huron-Kinloss |
| Neighbourhood: | Huron-Kinloss |
| Style: | Bungalow-Raised |
| Approximate Age: | 16-30 |
| Tax: | $4,340.49 |
| Beds: | 3 |
| Baths: | 2 |
| Fireplace: | Y |
| Pool: | None |
Locatin Map:
Payment Calculator:
