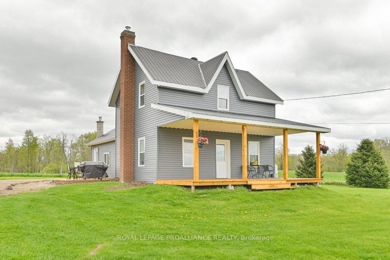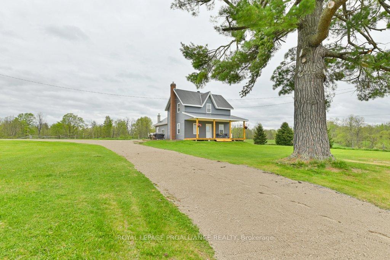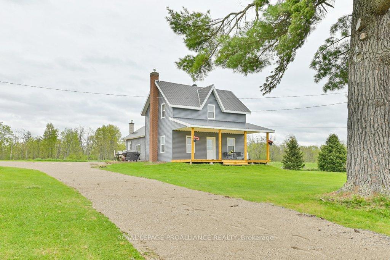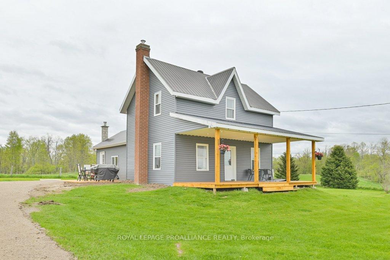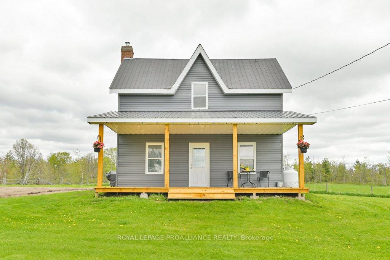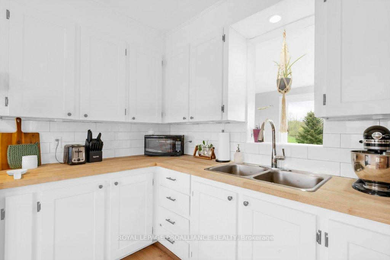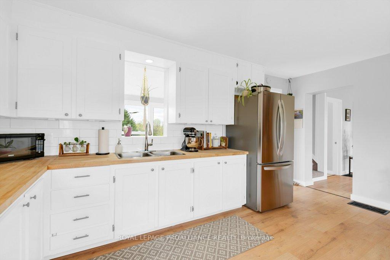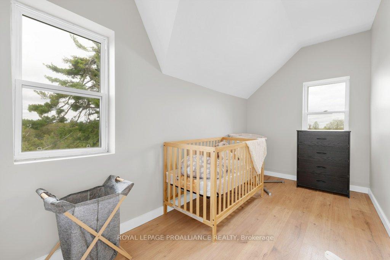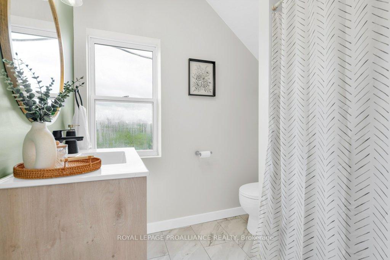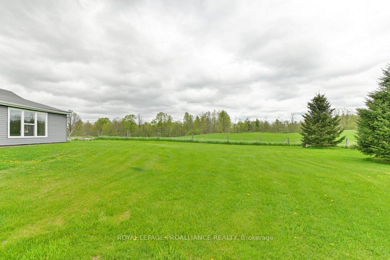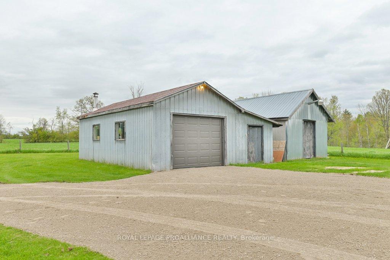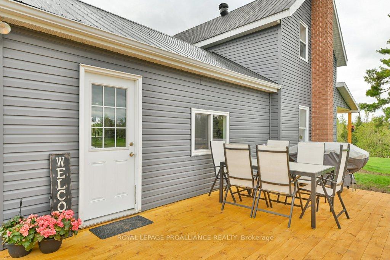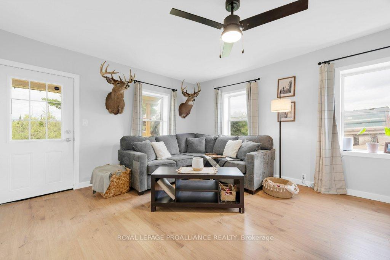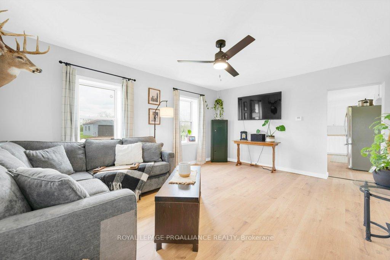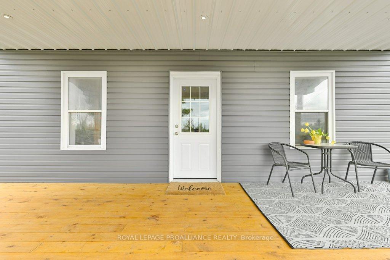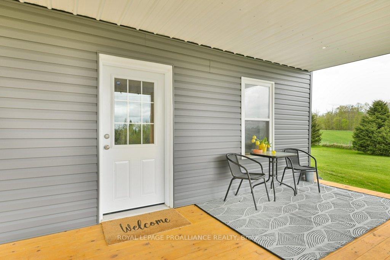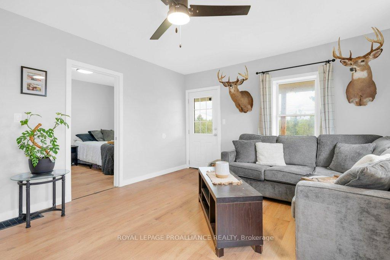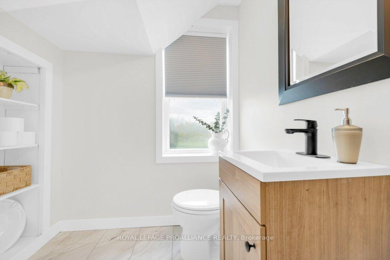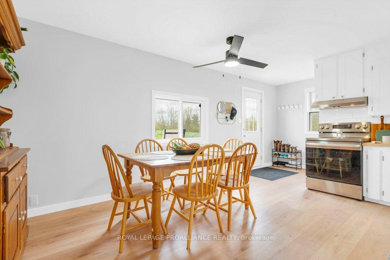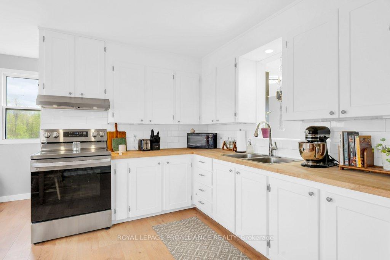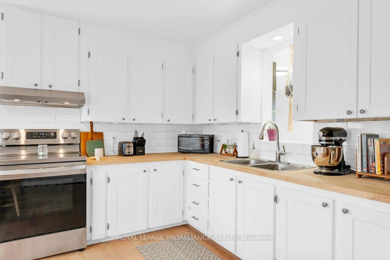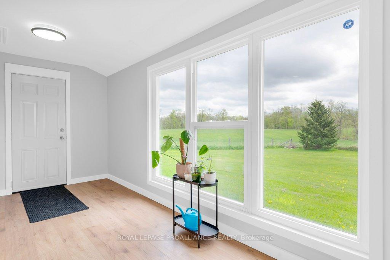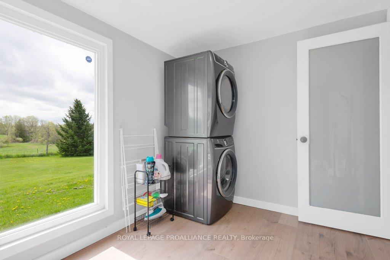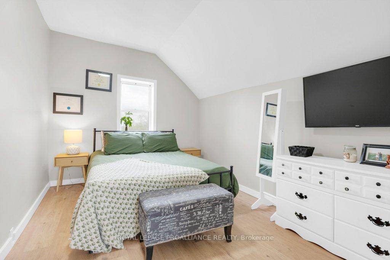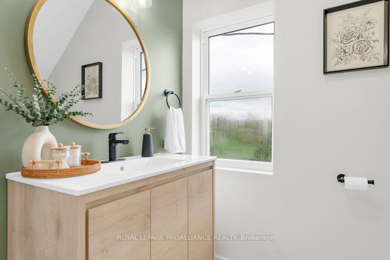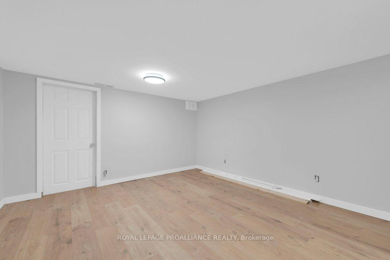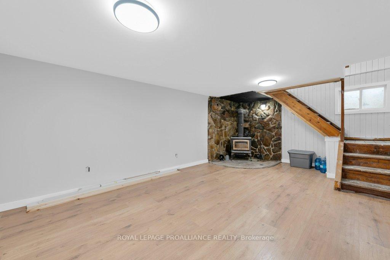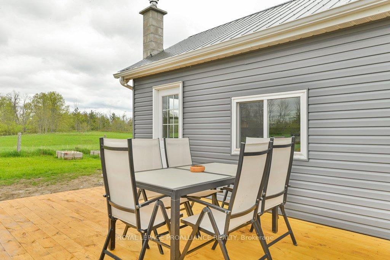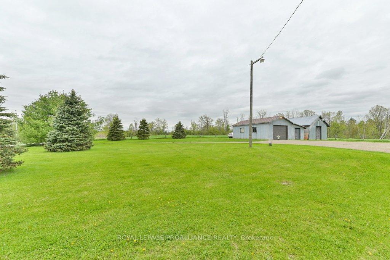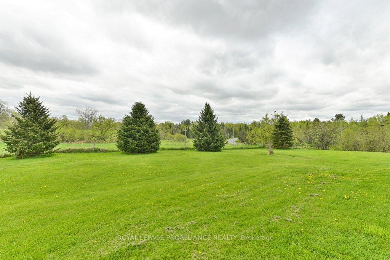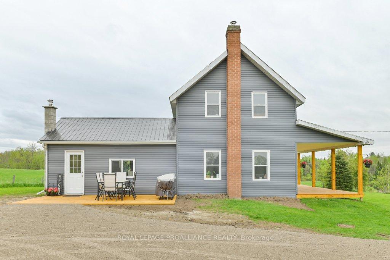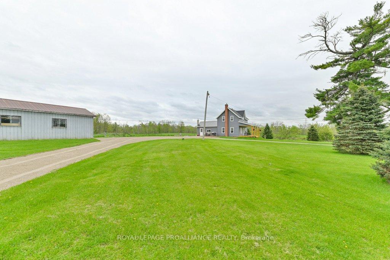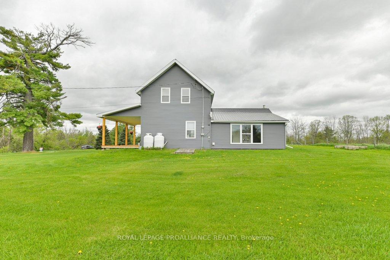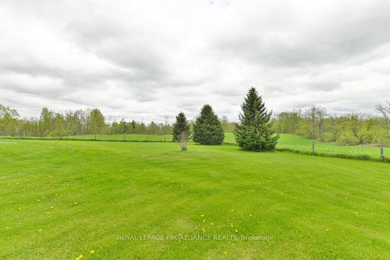$499,900
Available - For Sale
Listing ID: X12152032
878 Barry Road , Madoc, K0K 2K0, Hastings
| Escape to the country with this beautifully updated 3-bedroom, 2-bathroom farmhouse set on a private 1-acre lot. Over the past year, the home has undergone a full transformation inside and out, blending charm with modern comfort. Inside, you'll find all-new drywall, fresh paint and trim, revamped baths and flooring throughout. The kitchen has been completely re-modelled and features brand new appliances. The updates continue outside with new siding, two new decks perfect for relaxing or entertaining. This home is set back on the property and has a great circular driveway that leads to a detached garage and a separate work shop ideal for storage or projects. Additional upgrades include a new propane furnace, new doors, and updated light fixtures throughout. This peaceful property offers privacy and a move-in ready opportunity for those craving the quiet of rural living. |
| Price | $499,900 |
| Taxes: | $1757.00 |
| Occupancy: | Owner |
| Address: | 878 Barry Road , Madoc, K0K 2K0, Hastings |
| Acreage: | 50-99.99 |
| Directions/Cross Streets: | Queensborough Rd & Barry Rd |
| Rooms: | 9 |
| Rooms +: | 2 |
| Bedrooms: | 3 |
| Bedrooms +: | 0 |
| Family Room: | F |
| Basement: | Partially Fi |
| Level/Floor | Room | Length(ft) | Width(ft) | Descriptions | |
| Room 1 | Main | Kitchen | 8 | 15.94 | |
| Room 2 | Main | Dining Ro | 5.22 | 13.74 | |
| Room 3 | Main | Living Ro | 12.89 | 16.7 | |
| Room 4 | Main | Laundry | 7.9 | 18.93 | |
| Room 5 | Main | Bedroom | 9.09 | 10.2 | |
| Room 6 | Main | Bathroom | 9.15 | 5.54 | |
| Room 7 | Second | Bathroom | 7.54 | 7.08 | |
| Room 8 | Second | Bedroom | 12.73 | 6.76 | |
| Room 9 | Second | Primary B | 12.73 | 9.28 | |
| Room 10 | Basement | Recreatio | 12 | 18.76 | |
| Room 11 | Basement | Other | 20.76 | 16.73 |
| Washroom Type | No. of Pieces | Level |
| Washroom Type 1 | 2 | Main |
| Washroom Type 2 | 4 | Second |
| Washroom Type 3 | 0 | |
| Washroom Type 4 | 0 | |
| Washroom Type 5 | 0 |
| Total Area: | 0.00 |
| Approximatly Age: | 51-99 |
| Property Type: | Detached |
| Style: | 1 1/2 Storey |
| Exterior: | Vinyl Siding |
| Garage Type: | Detached |
| (Parking/)Drive: | Private |
| Drive Parking Spaces: | 8 |
| Park #1 | |
| Parking Type: | Private |
| Park #2 | |
| Parking Type: | Private |
| Pool: | None |
| Other Structures: | Drive Shed, Ga |
| Approximatly Age: | 51-99 |
| Approximatly Square Footage: | 1100-1500 |
| Property Features: | School, School Bus Route |
| CAC Included: | N |
| Water Included: | N |
| Cabel TV Included: | N |
| Common Elements Included: | N |
| Heat Included: | N |
| Parking Included: | N |
| Condo Tax Included: | N |
| Building Insurance Included: | N |
| Fireplace/Stove: | Y |
| Heat Type: | Forced Air |
| Central Air Conditioning: | None |
| Central Vac: | N |
| Laundry Level: | Syste |
| Ensuite Laundry: | F |
| Sewers: | Septic |
| Water: | Drilled W |
| Water Supply Types: | Drilled Well |
| Utilities-Cable: | N |
| Utilities-Hydro: | Y |
$
%
Years
This calculator is for demonstration purposes only. Always consult a professional
financial advisor before making personal financial decisions.
| Although the information displayed is believed to be accurate, no warranties or representations are made of any kind. |
| ROYAL LEPAGE PROALLIANCE REALTY |
|
|

Edward Matar
Sales Representative
Dir:
416-917-6343
Bus:
416-745-2300
Fax:
416-745-1952
| Virtual Tour | Book Showing | Email a Friend |
Jump To:
At a Glance:
| Type: | Freehold - Detached |
| Area: | Hastings |
| Municipality: | Madoc |
| Neighbourhood: | Dufferin Grove |
| Style: | 1 1/2 Storey |
| Approximate Age: | 51-99 |
| Tax: | $1,757 |
| Beds: | 3 |
| Baths: | 2 |
| Fireplace: | Y |
| Pool: | None |
Locatin Map:
Payment Calculator:
