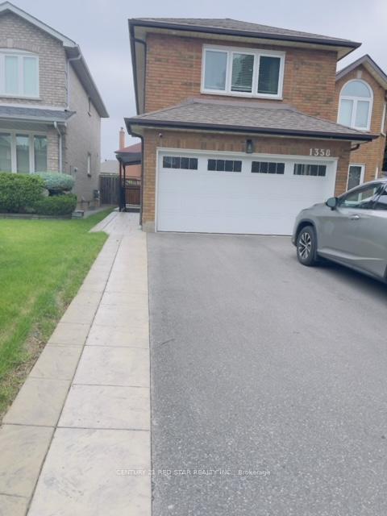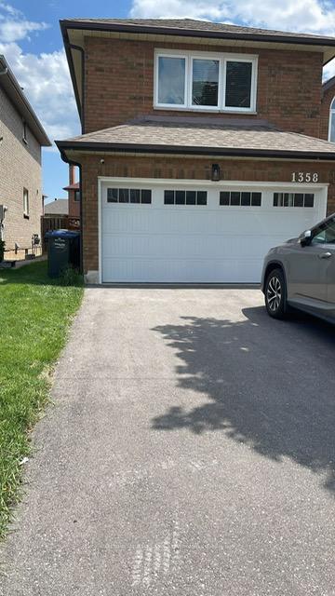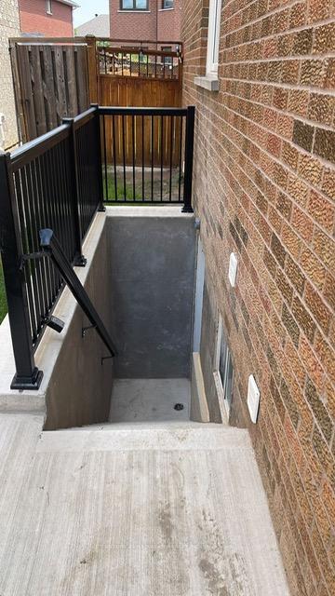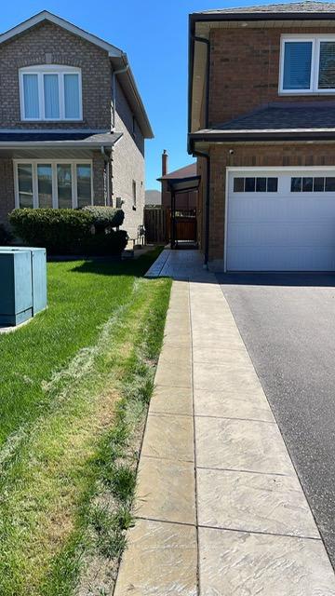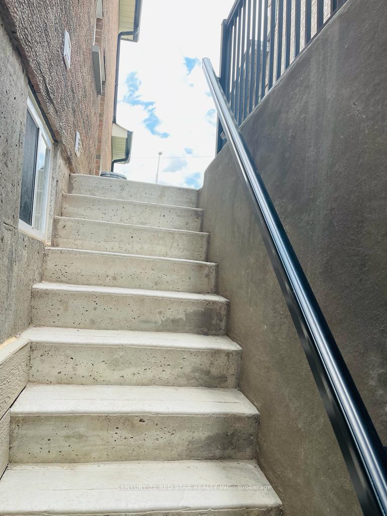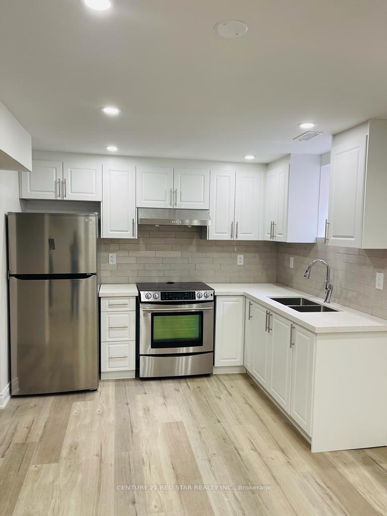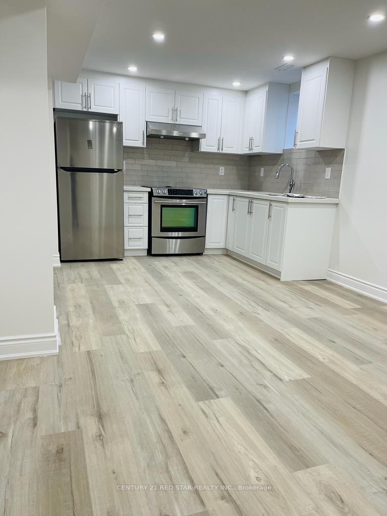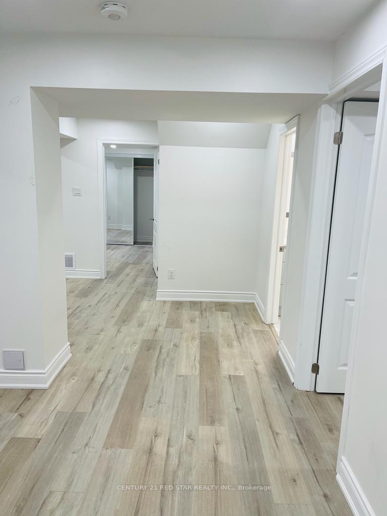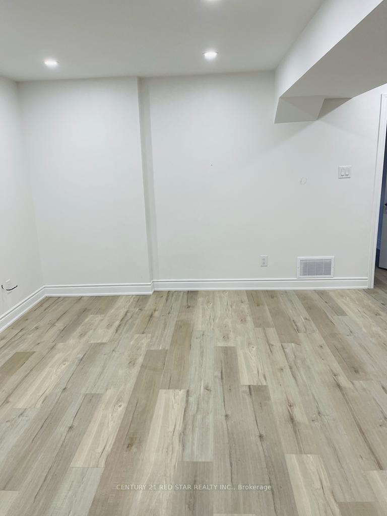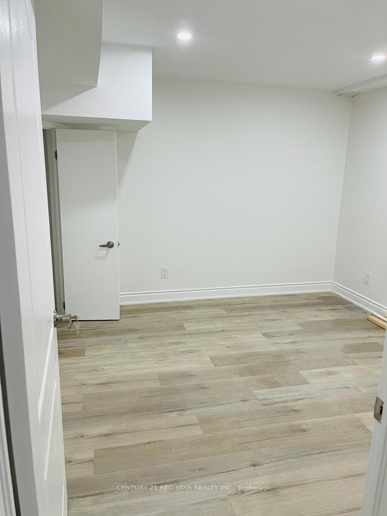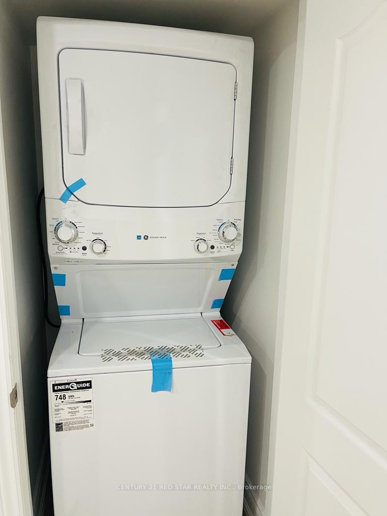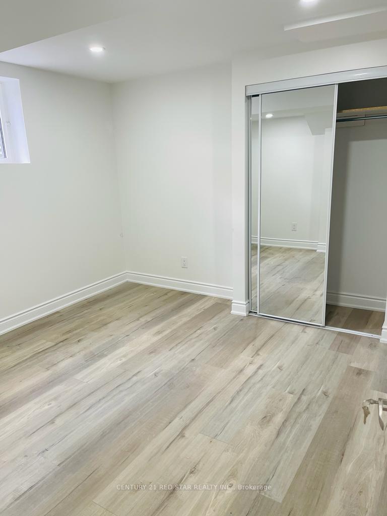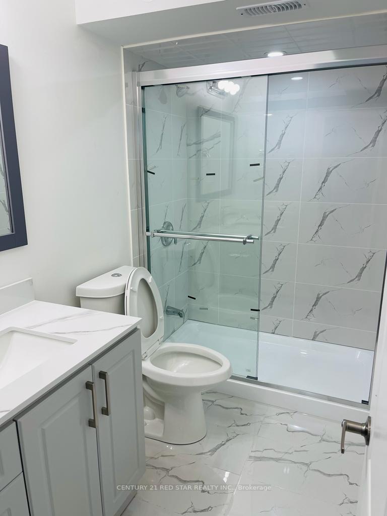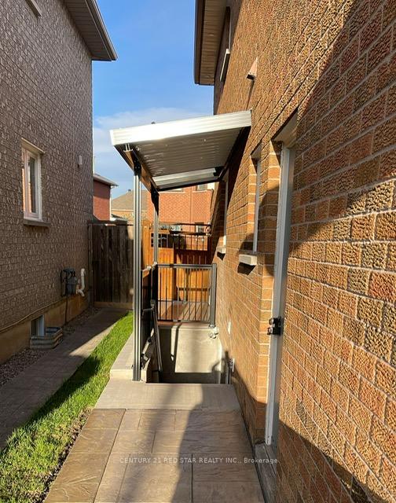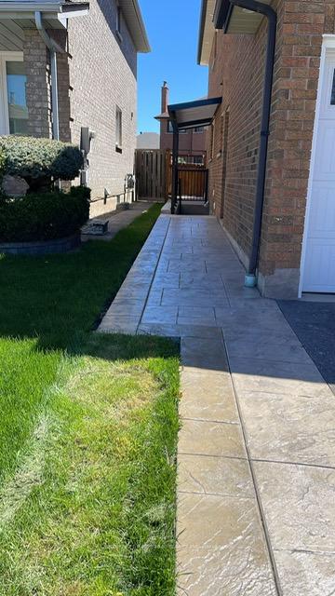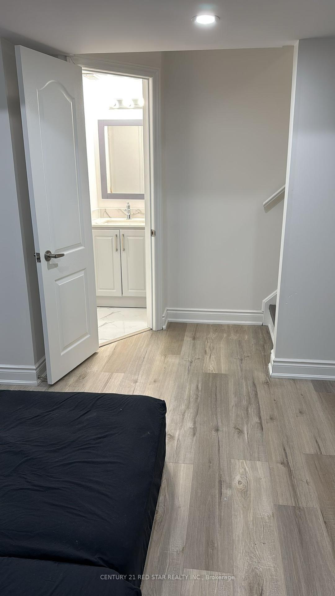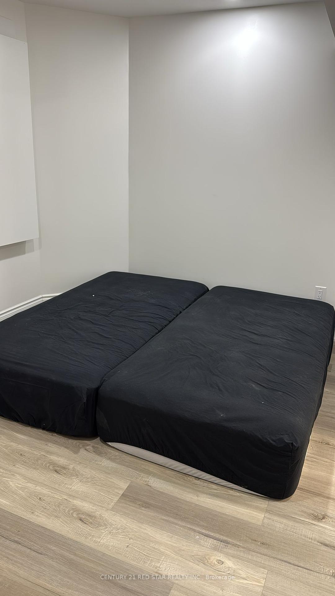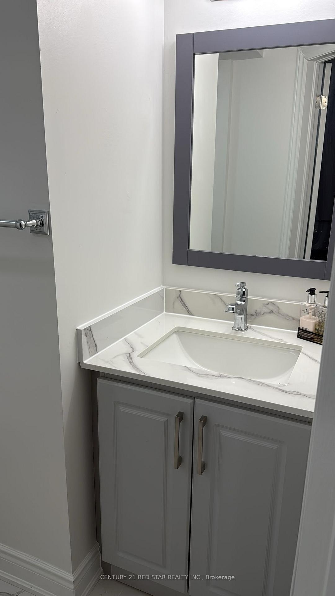$2,500
Available - For Rent
Listing ID: W12154814
| Spacious & Bright 3 Bedroom, 1.5 Washroom Legal Basement Apartment available in the highly sought-after East Credit area. Located near top-rated schools including 2 great elementary schools and 1 French immersion school. This modern unit features vinyl flooring throughout, stainless steel kitchen appliances, quartz countertops, and a separate washer & dryer. Conveniently close to all amenities- grocery stores, parks, public transit, and more. Ideal for thoughtful, respectful tenants with a positive attitude seeking a comfortable, family-friendly home. |
| Price | $2,500 |
| Taxes: | $0.00 |
| Occupancy: | Tenant |
| Directions/Cross Streets: | Mavis/403/Eglinton |
| Rooms: | 6 |
| Bedrooms: | 3 |
| Bedrooms +: | 0 |
| Family Room: | F |
| Basement: | Finished, Separate Ent |
| Furnished: | Unfu |
| Level/Floor | Room | Length(ft) | Width(ft) | Descriptions | |
| Room 1 | Basement | Living Ro | 19.65 | 17.25 | Vinyl Floor, Open Concept |
| Room 2 | Basement | Dining Ro | 19.65 | 17.25 | Vinyl Floor, Open Concept |
| Room 3 | Basement | Kitchen | 9.58 | 15.74 | Vinyl Floor, Open Concept |
| Room 4 | Basement | Bedroom | 11.71 | 11.38 | Vinyl Floor, Closet, Window |
| Room 5 | Basement | Bedroom 2 | 10.86 | 11.51 | Vinyl Floor, Closet, Window |
| Room 6 | Basement | Bedroom 3 | 13.87 | 11.15 | Vinyl Floor, Closet |
| Room 7 | Basement | Bathroom | 8.66 | 4.92 | 4 Pc Bath, Tile Floor |
| Room 8 | Basement | Bathroom | 5.9 | 5.05 | 2 Pc Bath, Tile Floor |
| Washroom Type | No. of Pieces | Level |
| Washroom Type 1 | 4 | Lower |
| Washroom Type 2 | 0 | |
| Washroom Type 3 | 0 | |
| Washroom Type 4 | 0 | |
| Washroom Type 5 | 0 |
| Total Area: | 0.00 |
| Property Type: | Detached |
| Style: | 2-Storey |
| Exterior: | Brick |
| Garage Type: | Built-In |
| (Parking/)Drive: | Mutual |
| Drive Parking Spaces: | 1 |
| Park #1 | |
| Parking Type: | Mutual |
| Park #2 | |
| Parking Type: | Mutual |
| Pool: | None |
| Laundry Access: | Ensuite |
| Approximatly Square Footage: | 2500-3000 |
| Property Features: | Park, Public Transit |
| CAC Included: | N |
| Water Included: | N |
| Cabel TV Included: | N |
| Common Elements Included: | N |
| Heat Included: | N |
| Parking Included: | Y |
| Condo Tax Included: | N |
| Building Insurance Included: | N |
| Fireplace/Stove: | N |
| Heat Type: | Forced Air |
| Central Air Conditioning: | Central Air |
| Central Vac: | N |
| Laundry Level: | Syste |
| Ensuite Laundry: | F |
| Elevator Lift: | False |
| Sewers: | Sewer |
| Utilities-Cable: | N |
| Utilities-Hydro: | N |
| Although the information displayed is believed to be accurate, no warranties or representations are made of any kind. |
| CENTURY 21 RED STAR REALTY INC. |
|
|

Edward Matar
Sales Representative
Dir:
416-917-6343
Bus:
416-745-2300
Fax:
416-745-1952
| Book Showing | Email a Friend |
Jump To:
At a Glance:
| Type: | Freehold - Detached |
| Area: | Peel |
| Municipality: | Mississauga |
| Neighbourhood: | East Credit |
| Style: | 2-Storey |
| Beds: | 3 |
| Baths: | 1 |
| Fireplace: | N |
| Pool: | None |
