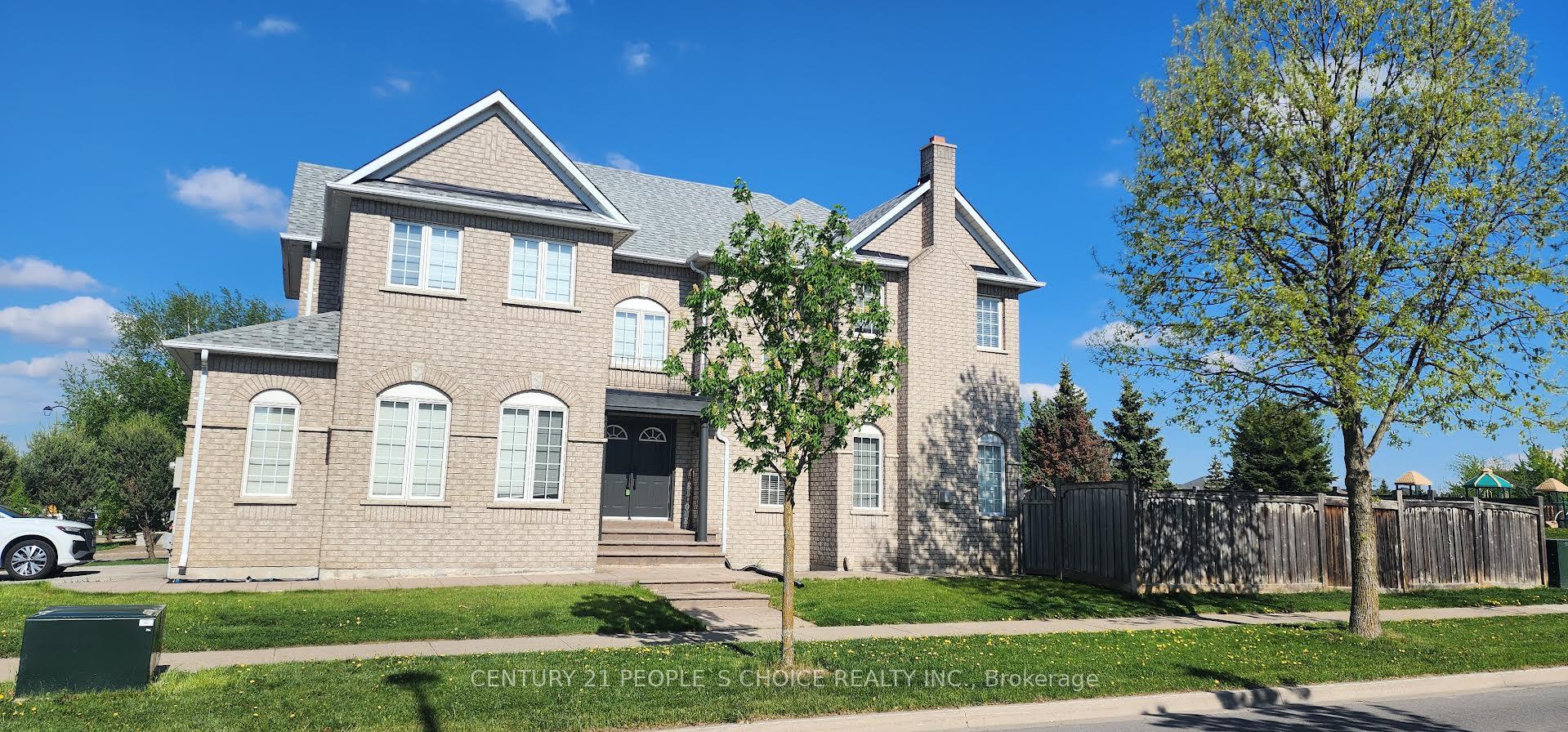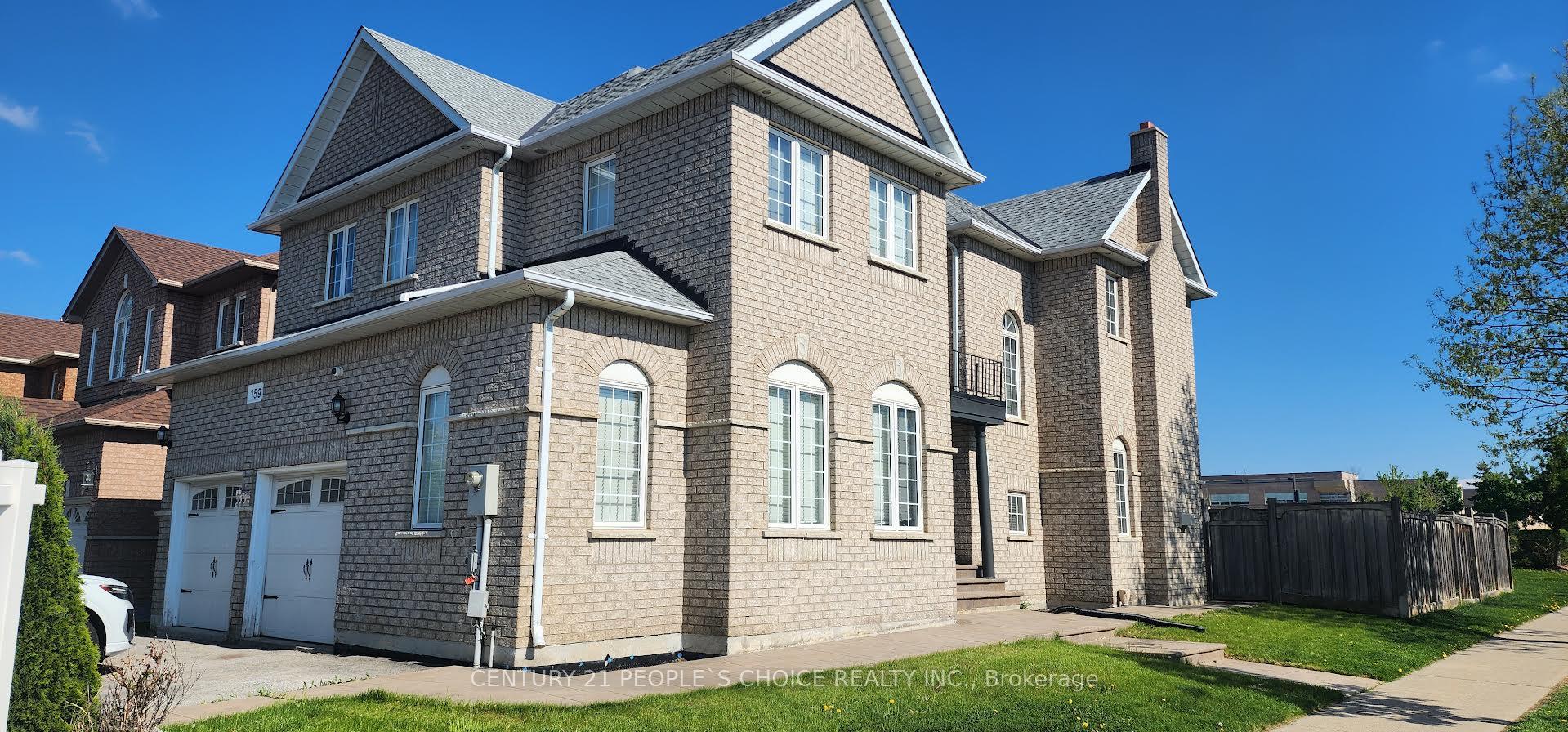$2,088,000
Available - For Sale
Listing ID: N12154734
159 Sonoma Boul , Vaughan, L4H 1P2, York
| Welcome to this absolutely stunning, fully renovated 4 + 1 bedroom home in the prestigious Sonoma Heights neighbourhood of Woodbridge! Situated on a premium corner lot, this home offers luxury living at its finest with over $150,000 in high-end upgrades.Over 4,500 sq ft of total living space.Custom gourmet kitchen with oversized island & breakfast bar. High-end quartz countertops & finishes throughout. Premium layout one of the best in the neighbourhood. Spacious primary retreat with large walk-in closet & luxurious 5-pc en suite featuring a custom shower & double vanity with quartz counters. Fully Finished Basement. Large open-concept living area . Spacious bedroom + ample storage perfect for extended family . Prime Location. Located near top-rated schools, shops, and local favourites like Philips Bakery, McDonalds, Tim Hortons & more. Excellent transit access and within a high-demand school district.View the VIRTUAL TOUR to truly appreciate the space and craftsmanship! OFFERS ANYTIME MOTIVATED SELLERS! Don't miss this rare opportunity to own a showpiece home in one of Woodbridge most sought-after communities! |
| Price | $2,088,000 |
| Taxes: | $6331.45 |
| Occupancy: | Owner |
| Address: | 159 Sonoma Boul , Vaughan, L4H 1P2, York |
| Directions/Cross Streets: | Islington/Rutherford |
| Rooms: | 13 |
| Bedrooms: | 4 |
| Bedrooms +: | 1 |
| Family Room: | T |
| Basement: | Finished |
| Level/Floor | Room | Length(ft) | Width(ft) | Descriptions | |
| Room 1 | Ground | Living Ro | 19.98 | 12.37 | Hardwood Floor, Separate Room |
| Room 2 | Ground | Dining Ro | 12.99 | 12.99 | Hardwood Floor, Formal Rm |
| Room 3 | Ground | Kitchen | 25.78 | 9.77 | Ceramic Floor, Eat-in Kitchen, W/O To Yard |
| Room 4 | Ground | Family Ro | 17.97 | 12.99 | Hardwood Floor, Gas Fireplace, Pot Lights |
| Room 5 | Second | Primary B | 20.99 | 17.38 | 6 Pc Ensuite, Walk-In Closet(s) |
| Room 6 | Second | Bedroom 2 | 18.56 | 14.46 | Parquet, Semi Ensuite |
| Room 7 | Second | Bedroom 3 | 13.38 | 12.89 | Parquet |
| Room 8 | Second | Bedroom 4 | 13.97 | 12.99 | Parquet |
| Room 9 | Main | Dining Ro | 12.76 | 12.46 | |
| Room 10 | Main | Mud Room | 9.58 | 9.32 | |
| Room 11 | Basement | Bedroom | 12.33 | 11.32 | |
| Room 12 | Basement | Great Roo | 24.99 | 12.99 | |
| Room 13 | Basement | Great Roo | 17.71 | 20.01 |
| Washroom Type | No. of Pieces | Level |
| Washroom Type 1 | 6 | Second |
| Washroom Type 2 | 3 | Second |
| Washroom Type 3 | 2 | Main |
| Washroom Type 4 | 3 | Basement |
| Washroom Type 5 | 0 |
| Total Area: | 0.00 |
| Approximatly Age: | 0-5 |
| Property Type: | Detached |
| Style: | 2-Storey |
| Exterior: | Brick |
| Garage Type: | Built-In |
| (Parking/)Drive: | Private |
| Drive Parking Spaces: | 3 |
| Park #1 | |
| Parking Type: | Private |
| Park #2 | |
| Parking Type: | Private |
| Pool: | None |
| Approximatly Age: | 0-5 |
| Approximatly Square Footage: | < 700 |
| CAC Included: | N |
| Water Included: | N |
| Cabel TV Included: | N |
| Common Elements Included: | N |
| Heat Included: | N |
| Parking Included: | N |
| Condo Tax Included: | N |
| Building Insurance Included: | N |
| Fireplace/Stove: | Y |
| Heat Type: | Forced Air |
| Central Air Conditioning: | Central Air |
| Central Vac: | N |
| Laundry Level: | Syste |
| Ensuite Laundry: | F |
| Sewers: | Sewer |
$
%
Years
This calculator is for demonstration purposes only. Always consult a professional
financial advisor before making personal financial decisions.
| Although the information displayed is believed to be accurate, no warranties or representations are made of any kind. |
| CENTURY 21 PEOPLE`S CHOICE REALTY INC. |
|
|

Edward Matar
Sales Representative
Dir:
416-917-6343
Bus:
416-745-2300
Fax:
416-745-1952
| Book Showing | Email a Friend |
Jump To:
At a Glance:
| Type: | Freehold - Detached |
| Area: | York |
| Municipality: | Vaughan |
| Neighbourhood: | Sonoma Heights |
| Style: | 2-Storey |
| Approximate Age: | 0-5 |
| Tax: | $6,331.45 |
| Beds: | 4+1 |
| Baths: | 4 |
| Fireplace: | Y |
| Pool: | None |
Locatin Map:
Payment Calculator:




