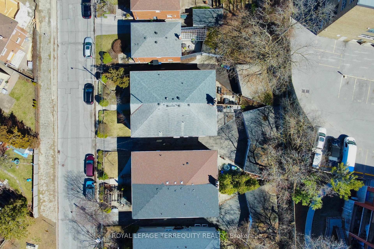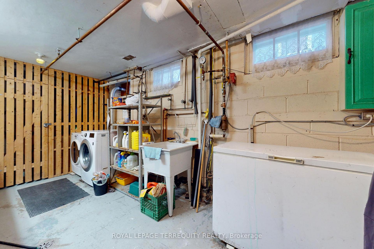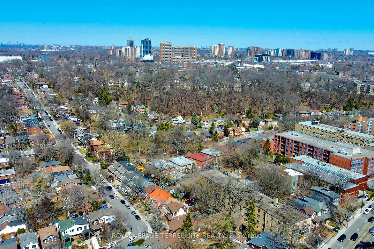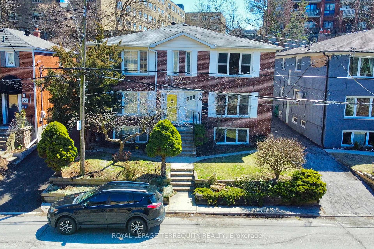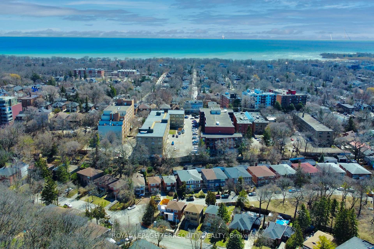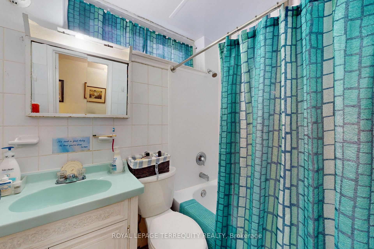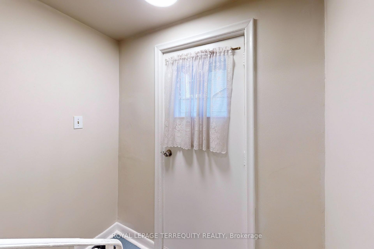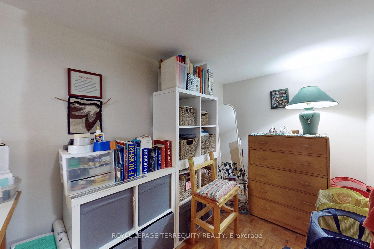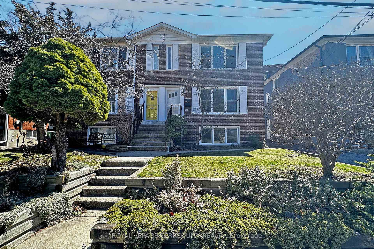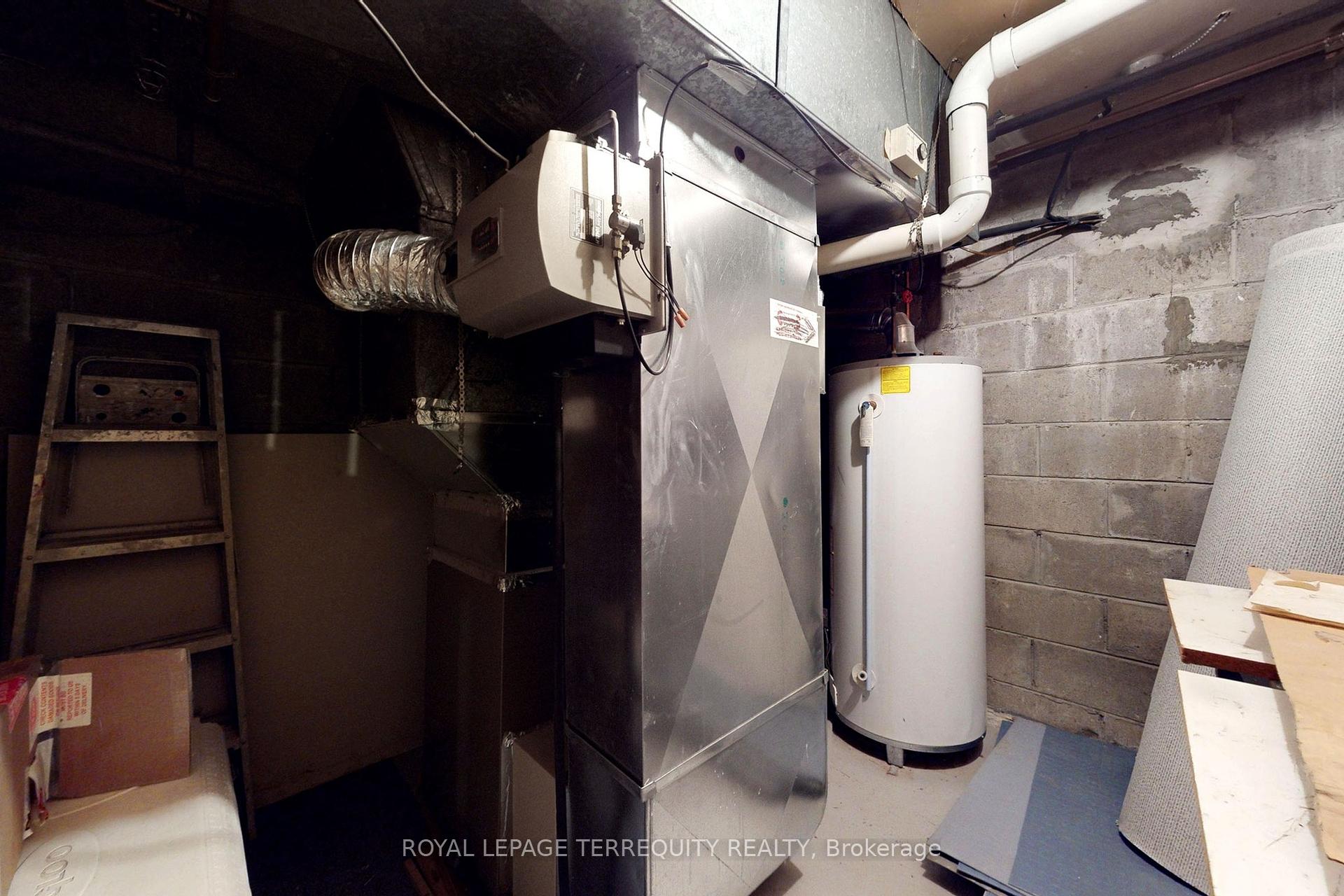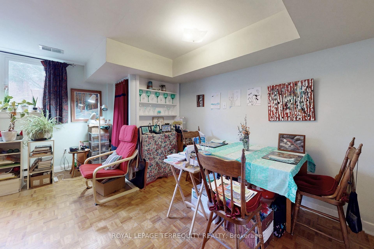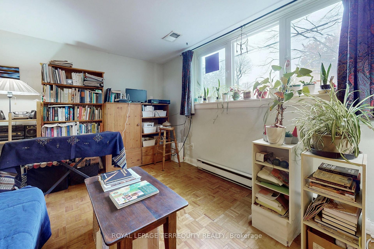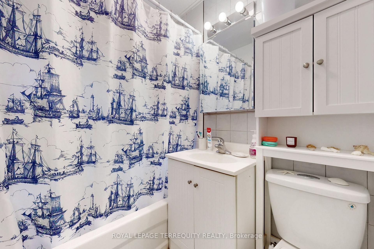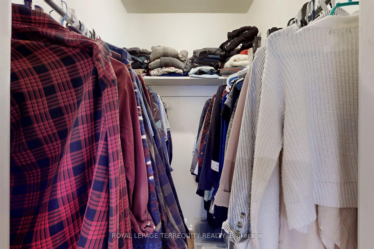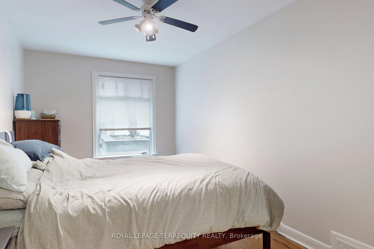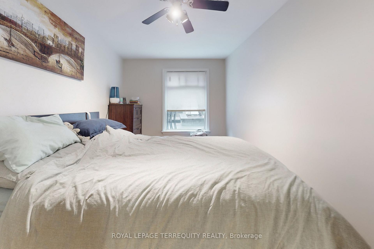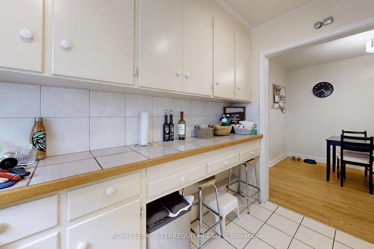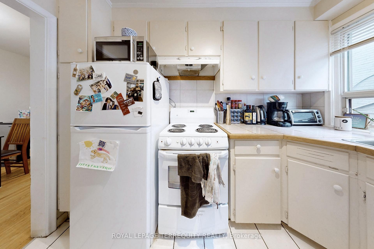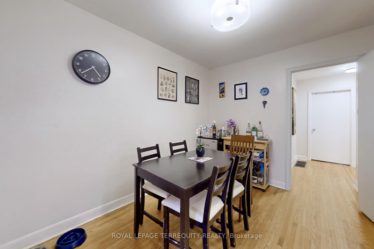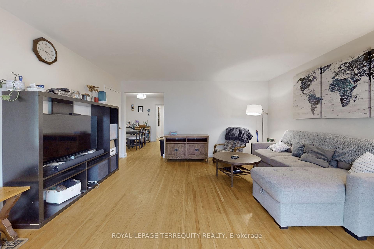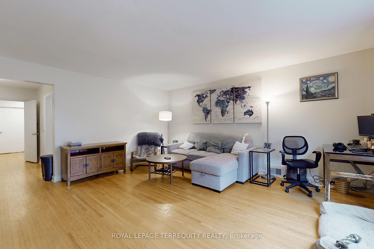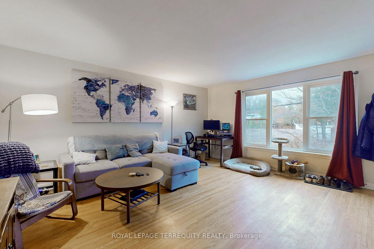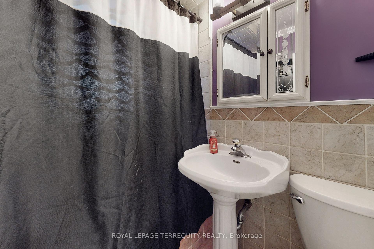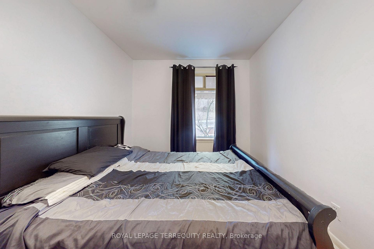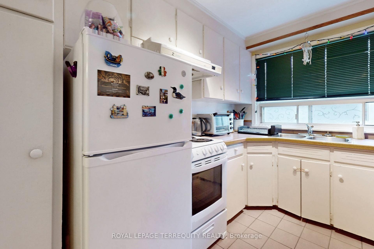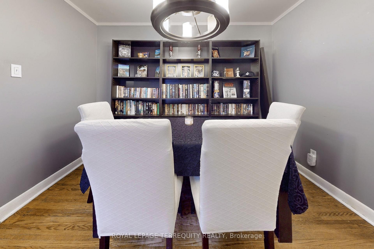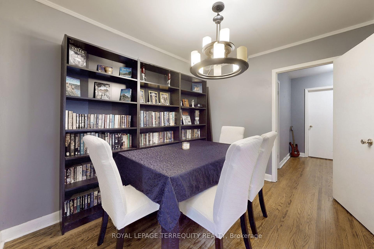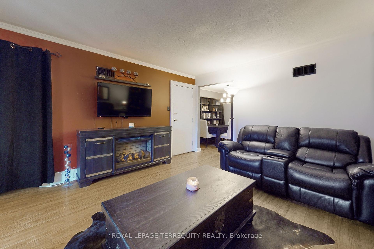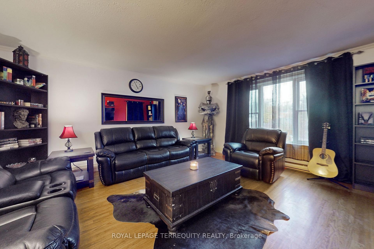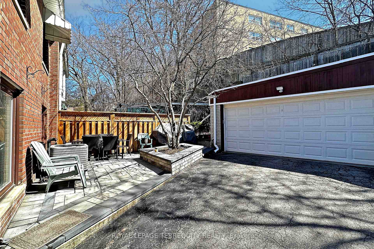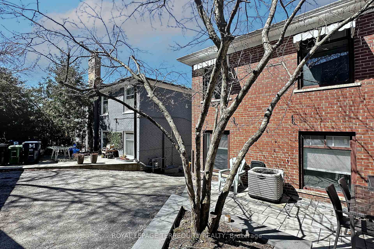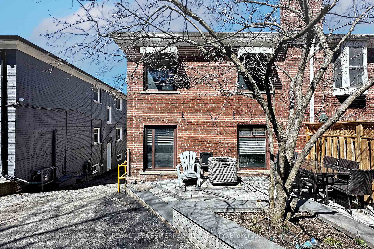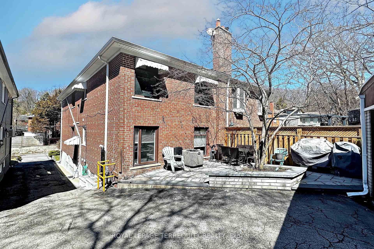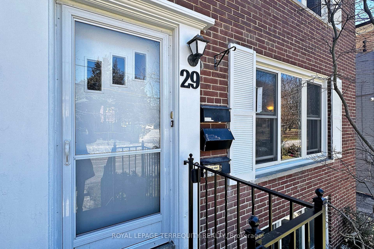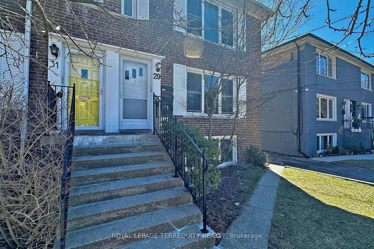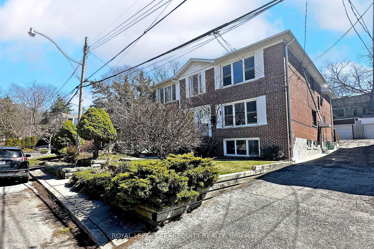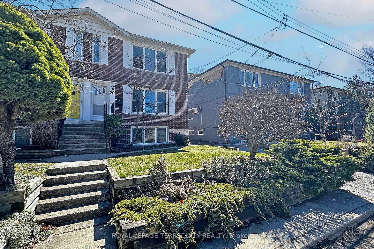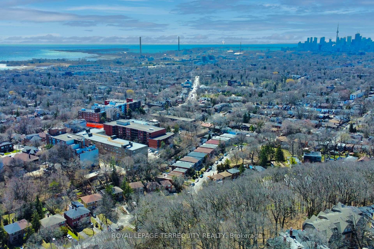$1,625,000
Available - For Sale
Listing ID: E12092343
29 Love Cres , Toronto, M4E 1V6, Toronto
| Welcome to the vibrant and highly coveted Upper Beaches! This is your golden opportunity town a rare gem in one of Torontos most desirable neighborhoods where properties like this hardly ever hit the market! This exceptional income property boasts three fully self-contained residential units, a two car garage, and separate hydro meters for each unit ideal for savvy investors or families looking to live and earn in style! Whether you're drawn by the charm of the nearby lake and beaches, the buzz of local restaurants, or the convenience of TTC, major highways, and the DVP, this location truly has it all.With current tenants on a month-to-month basis, you've got the flexibility to move in, rent out, or reimagine the space to suit your vision. Don't let this incredible investment opportunity slip away properties like this are few and far between! |
| Price | $1,625,000 |
| Taxes: | $7178.91 |
| Occupancy: | Tenant |
| Address: | 29 Love Cres , Toronto, M4E 1V6, Toronto |
| Directions/Cross Streets: | Kingston & Woodbine |
| Rooms: | 10 |
| Rooms +: | 2 |
| Bedrooms: | 4 |
| Bedrooms +: | 1 |
| Family Room: | F |
| Basement: | Apartment, Separate Ent |
| Level/Floor | Room | Length(ft) | Width(ft) | Descriptions | |
| Room 1 | Main | Living Ro | 16.73 | 15.12 | Hardwood Floor, Window, Open Concept |
| Room 2 | Main | Dining Ro | 10.53 | 8.63 | Hardwood Floor, Separate Room, Walk Through |
| Room 3 | Main | Kitchen | 9.84 | 7.08 | Ceramic Floor, Window, Double Sink |
| Room 4 | Main | Primary B | 12.79 | 9.87 | Hardwood Floor, Walk-In Closet(s), Window |
| Room 5 | Main | Bedroom 2 | 13.84 | 9.84 | Hardwood Floor, Window, Double Closet |
| Room 6 | Second | Living Ro | 16.76 | 15.19 | Hardwood Floor, Window, B/I Closet |
| Room 7 | Second | Dining Ro | 10.66 | 8.72 | Hardwood Floor, Separate Room, Moulded Ceiling |
| Room 8 | Second | Kitchen | 9.77 | 7.31 | Ceramic Floor, Double Sink, B/I Dishwasher |
| Room 9 | Second | Primary B | 12.79 | 9.87 | Hardwood Floor, Window, Double Closet |
| Room 10 | Second | Bedroom 2 | 12.79 | 8.79 | Hardwood Floor, Window, Closet |
| Room 11 | Lower | Living Ro | 18.56 | 16.27 | Parquet, Combined w/Kitchen, Open Concept |
| Room 12 | Lower | Bedroom | 10.73 | 5.77 | Parquet, Window, Separate Room |
| Washroom Type | No. of Pieces | Level |
| Washroom Type 1 | 4 | Main |
| Washroom Type 2 | 4 | Second |
| Washroom Type 3 | 4 | Lower |
| Washroom Type 4 | 0 | |
| Washroom Type 5 | 0 |
| Total Area: | 0.00 |
| Property Type: | Semi-Detached |
| Style: | 2-Storey |
| Exterior: | Brick |
| Garage Type: | Detached |
| (Parking/)Drive: | Mutual |
| Drive Parking Spaces: | 2 |
| Park #1 | |
| Parking Type: | Mutual |
| Park #2 | |
| Parking Type: | Mutual |
| Pool: | None |
| Approximatly Square Footage: | 2000-2500 |
| Property Features: | Beach, Lake/Pond |
| CAC Included: | N |
| Water Included: | N |
| Cabel TV Included: | N |
| Common Elements Included: | N |
| Heat Included: | N |
| Parking Included: | N |
| Condo Tax Included: | N |
| Building Insurance Included: | N |
| Fireplace/Stove: | N |
| Heat Type: | Forced Air |
| Central Air Conditioning: | Central Air |
| Central Vac: | N |
| Laundry Level: | Syste |
| Ensuite Laundry: | F |
| Sewers: | Sewer |
$
%
Years
This calculator is for demonstration purposes only. Always consult a professional
financial advisor before making personal financial decisions.
| Although the information displayed is believed to be accurate, no warranties or representations are made of any kind. |
| ROYAL LEPAGE TERREQUITY REALTY |
|
|

Edward Matar
Sales Representative
Dir:
416-917-6343
Bus:
416-745-2300
Fax:
416-745-1952
| Virtual Tour | Book Showing | Email a Friend |
Jump To:
At a Glance:
| Type: | Freehold - Semi-Detached |
| Area: | Toronto |
| Municipality: | Toronto E02 |
| Neighbourhood: | East End-Danforth |
| Style: | 2-Storey |
| Tax: | $7,178.91 |
| Beds: | 4+1 |
| Baths: | 3 |
| Fireplace: | N |
| Pool: | None |
Locatin Map:
Payment Calculator:
