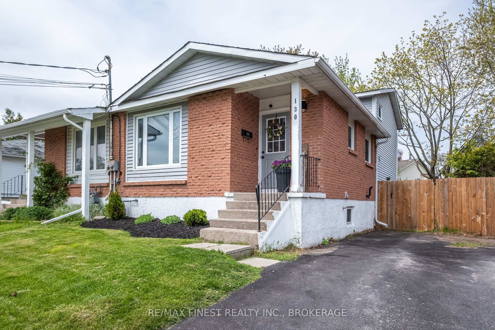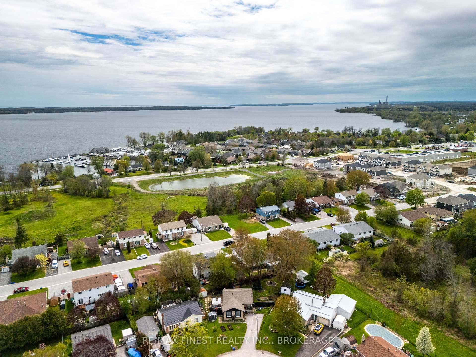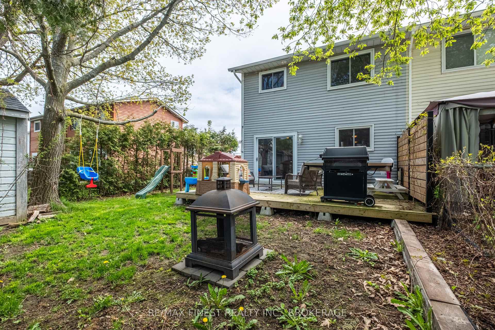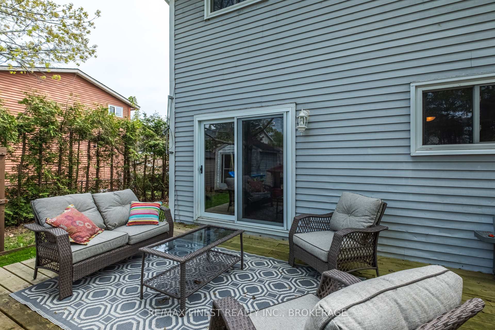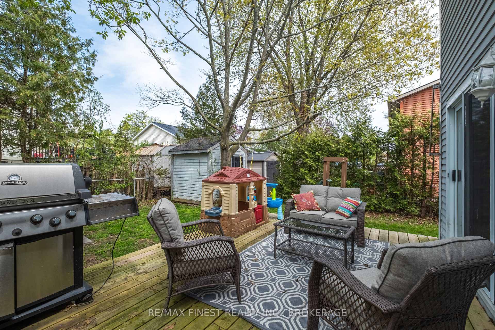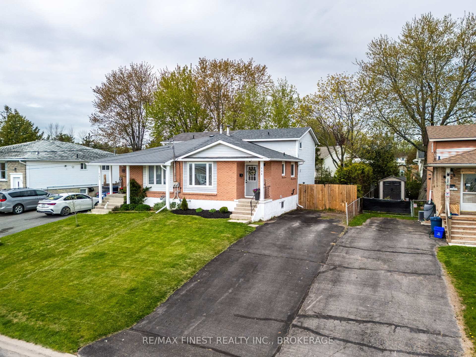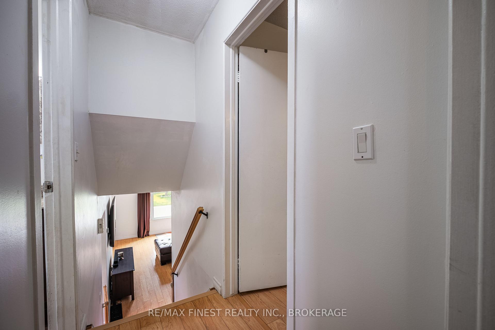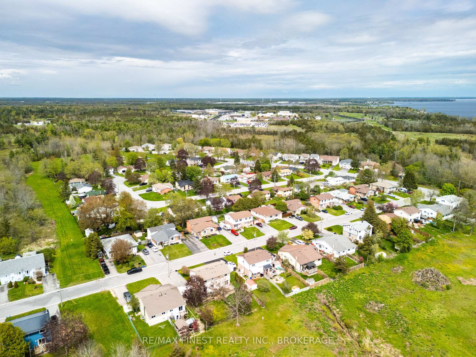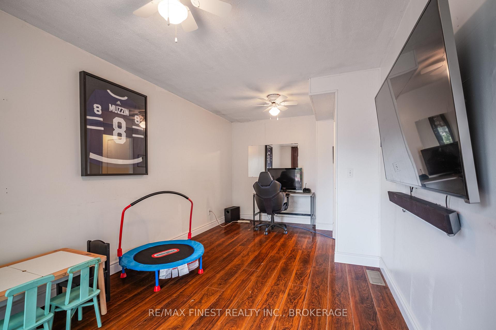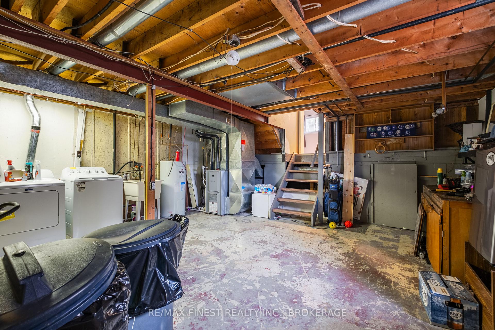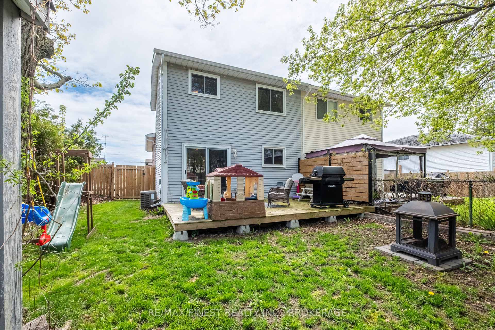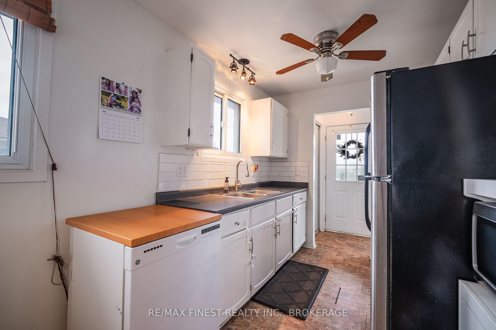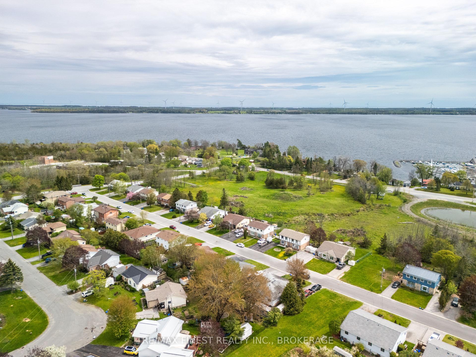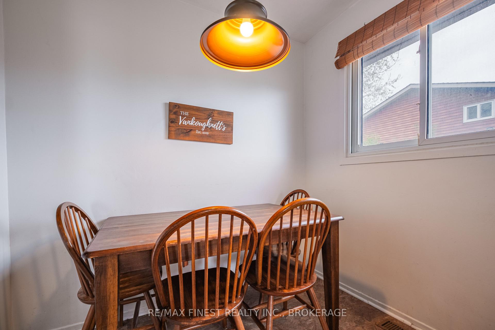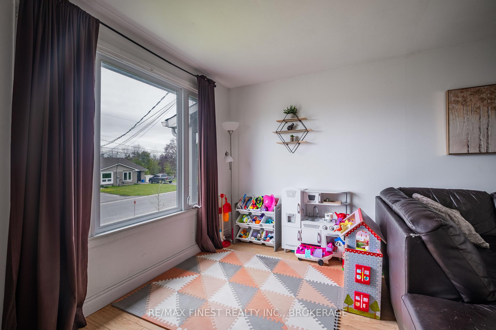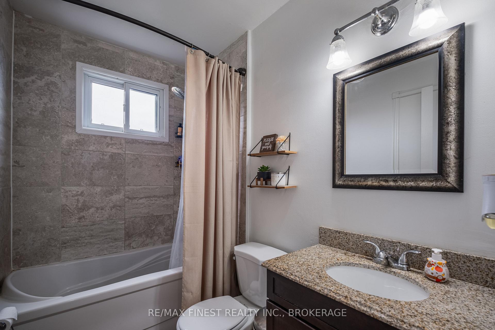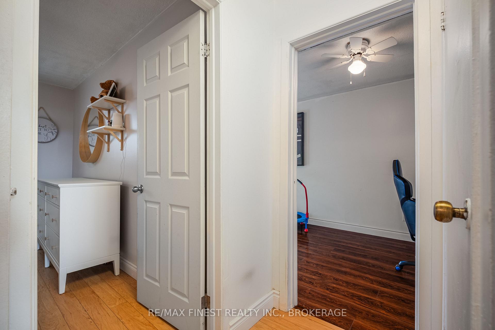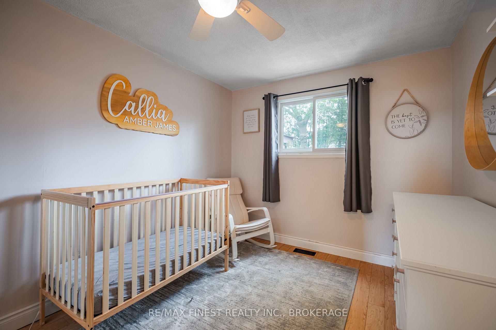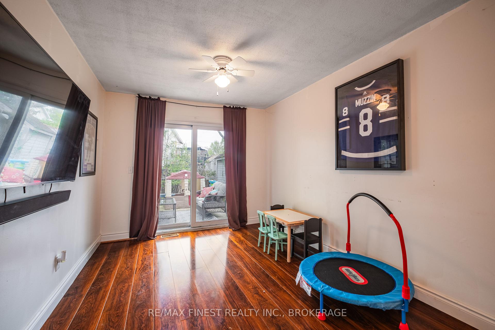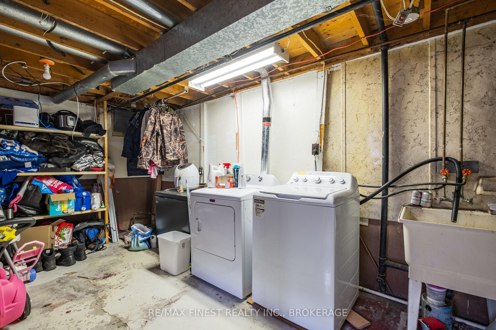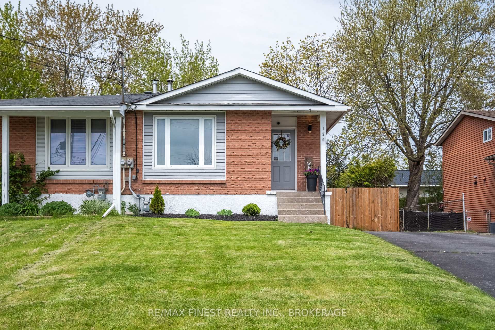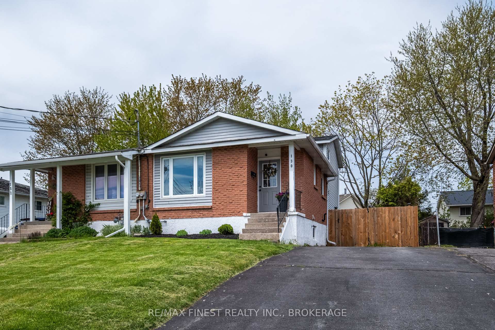$424,900
Available - For Sale
Listing ID: X12154067
130 Purdy Road , Loyalist, K0H 1G0, Lennox & Addingt
| Welcome to 130 Purdy Road the perfect entry into homeownership! This spacious 4-bedroom, 1.5-bathroom semi-detached gem offers comfort, convenience, and room to grow. Enjoy the privacy of a fully fenced yard, ideal for kids, pets, or summer BBQs. Located just 15 minutes from Kingston and steps away from the stunning greens of Loyalist Golf and Country Club, this home provides the perfect blend of small-town charm and big-city access. With ample living space, a bright kitchen, and a welcoming community with amazing schools, its a fantastic opportunity for first-time buyers or young families looking to put down roots. Book your showing today and start the next chapter at 130 Purdy Road! |
| Price | $424,900 |
| Taxes: | $2729.62 |
| Occupancy: | Owner |
| Address: | 130 Purdy Road , Loyalist, K0H 1G0, Lennox & Addingt |
| Directions/Cross Streets: | Sir John Johnson Dr & Purdy Rd |
| Rooms: | 9 |
| Bedrooms: | 4 |
| Bedrooms +: | 0 |
| Family Room: | F |
| Basement: | Half, Unfinished |
| Level/Floor | Room | Length(ft) | Width(ft) | Descriptions | |
| Room 1 | Main | Living Ro | 13.02 | 22.5 | |
| Room 2 | Main | Dining Ro | 7.64 | 6.1 | |
| Room 3 | Main | Kitchen | 7.64 | 8.99 | |
| Room 4 | In Between | Bedroom 4 | 9.38 | 12.07 | |
| Room 5 | In Between | Bedroom 3 | 9.68 | 18.47 | |
| Room 6 | In Between | Powder Ro | 4.1 | 6.17 | |
| Room 7 | Upper | Primary B | 15.94 | 10.17 | |
| Room 8 | Upper | Bedroom 2 | 10.53 | 11.41 | |
| Room 9 | Upper | Bathroom | 5.05 | 7.9 |
| Washroom Type | No. of Pieces | Level |
| Washroom Type 1 | 2 | Second |
| Washroom Type 2 | 4 | Third |
| Washroom Type 3 | 0 | |
| Washroom Type 4 | 0 | |
| Washroom Type 5 | 0 |
| Total Area: | 0.00 |
| Approximatly Age: | 31-50 |
| Property Type: | Semi-Detached |
| Style: | Backsplit 3 |
| Exterior: | Aluminum Siding, Brick |
| Garage Type: | None |
| (Parking/)Drive: | Lane |
| Drive Parking Spaces: | 4 |
| Park #1 | |
| Parking Type: | Lane |
| Park #2 | |
| Parking Type: | Lane |
| Pool: | None |
| Other Structures: | Shed |
| Approximatly Age: | 31-50 |
| Approximatly Square Footage: | 1100-1500 |
| Property Features: | Fenced Yard, School |
| CAC Included: | N |
| Water Included: | N |
| Cabel TV Included: | N |
| Common Elements Included: | N |
| Heat Included: | N |
| Parking Included: | N |
| Condo Tax Included: | N |
| Building Insurance Included: | N |
| Fireplace/Stove: | N |
| Heat Type: | Forced Air |
| Central Air Conditioning: | Central Air |
| Central Vac: | N |
| Laundry Level: | Syste |
| Ensuite Laundry: | F |
| Sewers: | Sewer |
$
%
Years
This calculator is for demonstration purposes only. Always consult a professional
financial advisor before making personal financial decisions.
| Although the information displayed is believed to be accurate, no warranties or representations are made of any kind. |
| RE/MAX FINEST REALTY INC., BROKERAGE |
|
|

Edward Matar
Sales Representative
Dir:
416-917-6343
Bus:
416-745-2300
Fax:
416-745-1952
| Virtual Tour | Book Showing | Email a Friend |
Jump To:
At a Glance:
| Type: | Freehold - Semi-Detached |
| Area: | Lennox & Addington |
| Municipality: | Loyalist |
| Neighbourhood: | 57 - Bath |
| Style: | Backsplit 3 |
| Approximate Age: | 31-50 |
| Tax: | $2,729.62 |
| Beds: | 4 |
| Baths: | 2 |
| Fireplace: | N |
| Pool: | None |
Locatin Map:
Payment Calculator:
