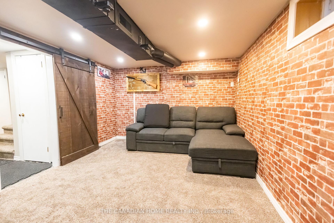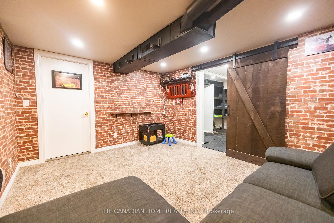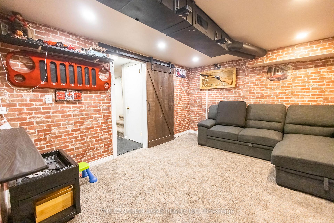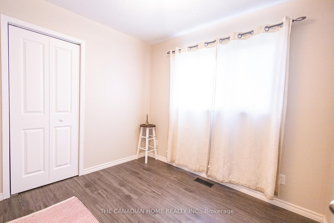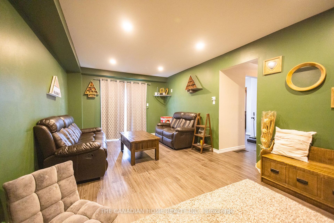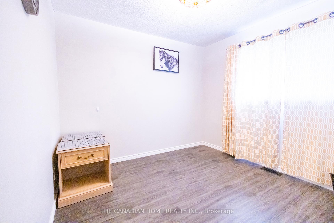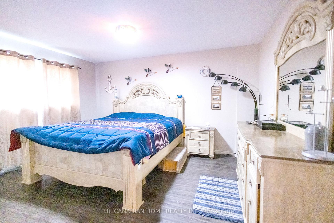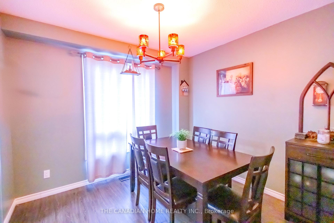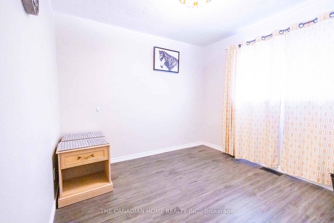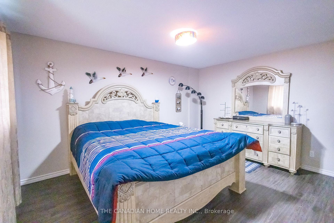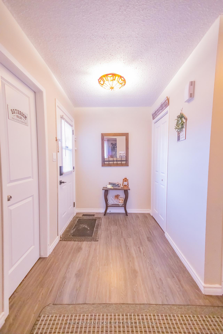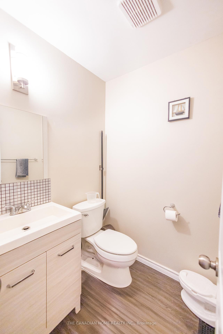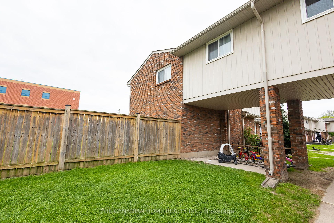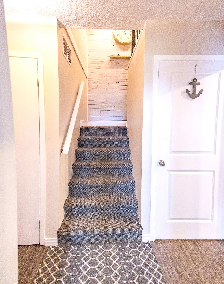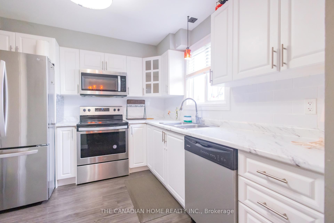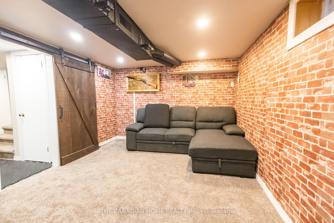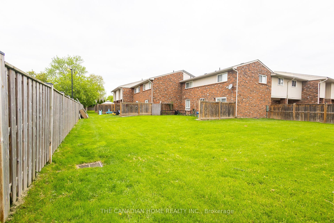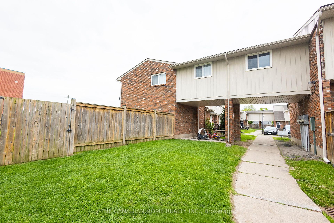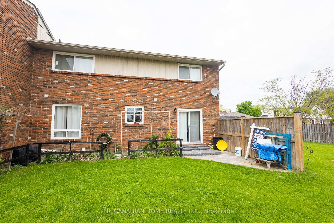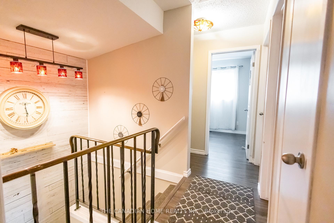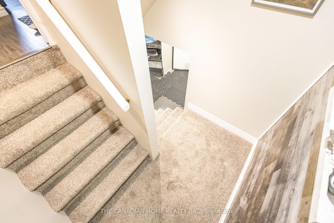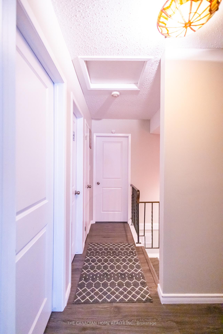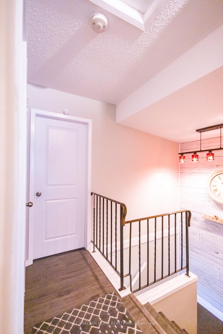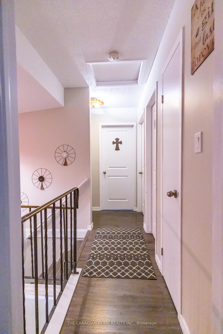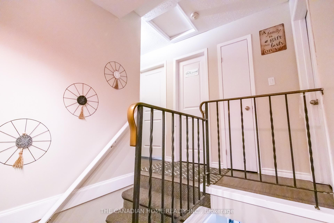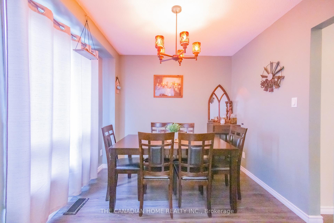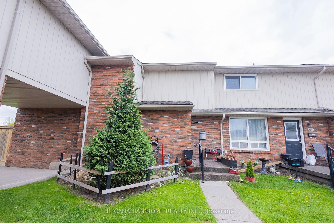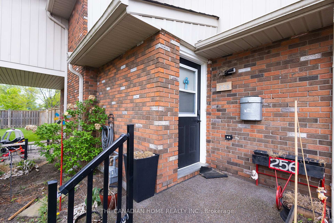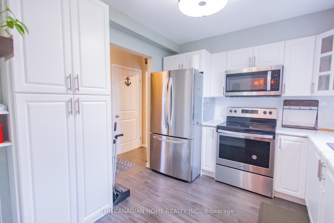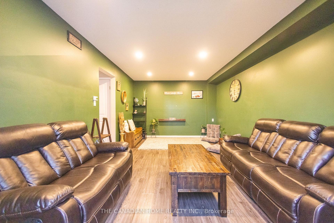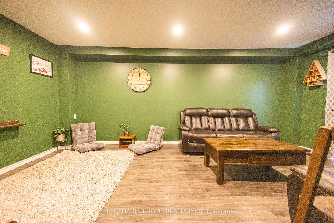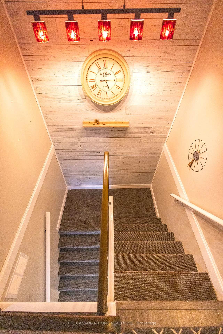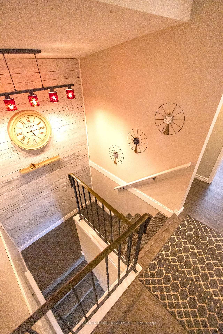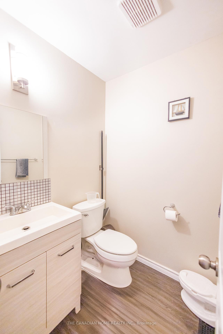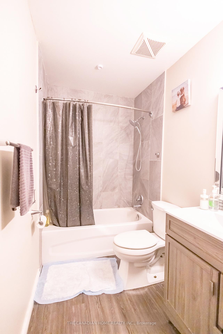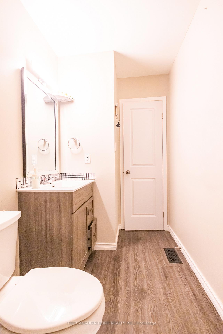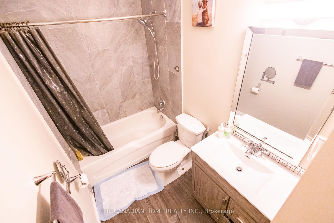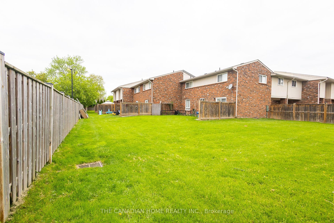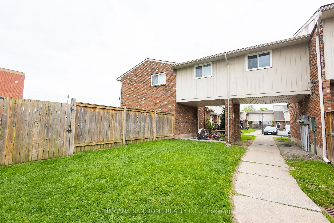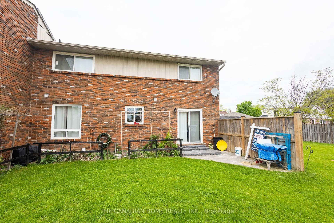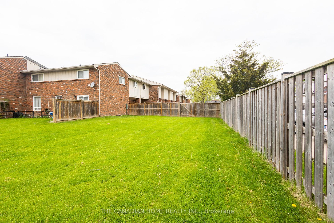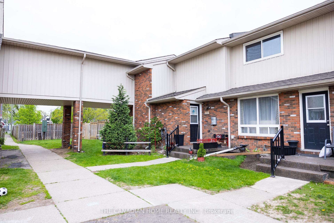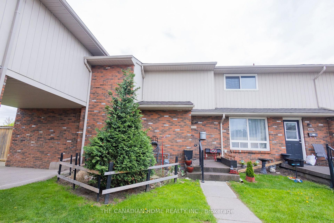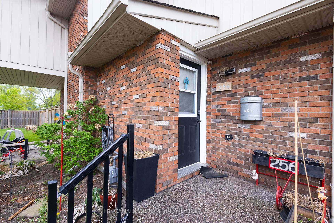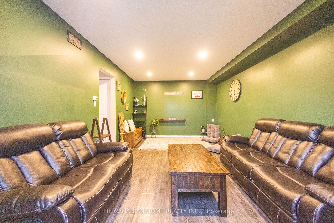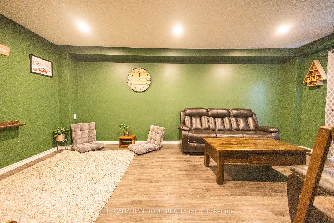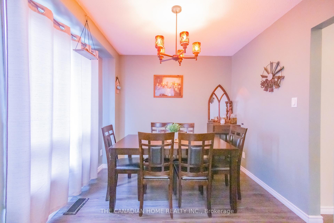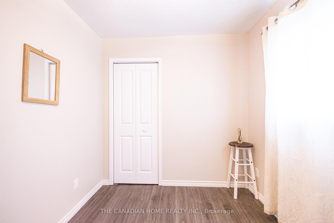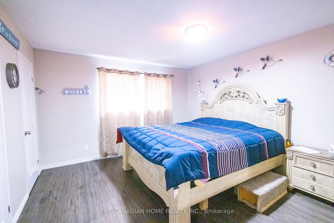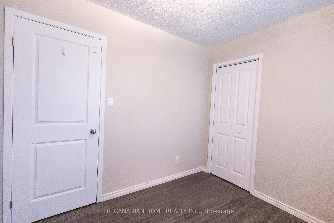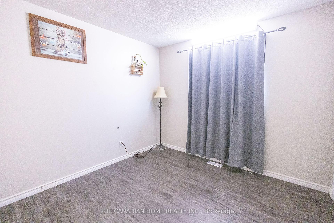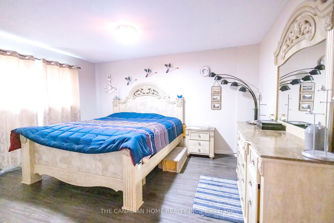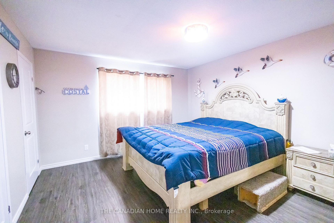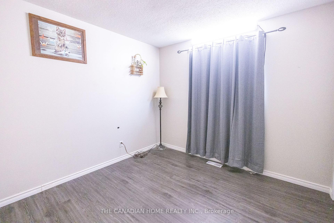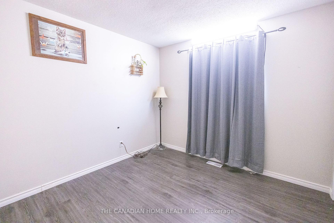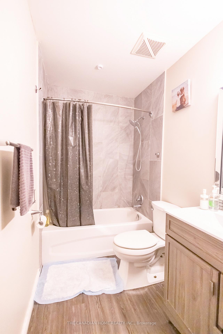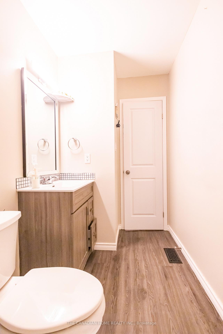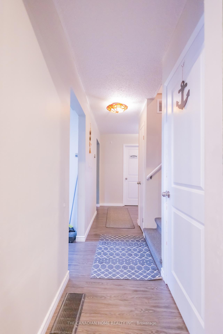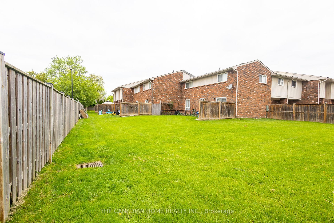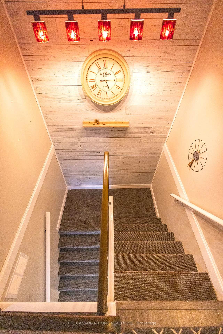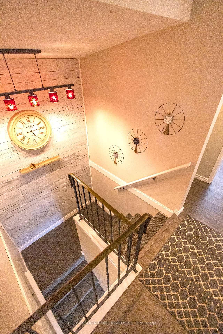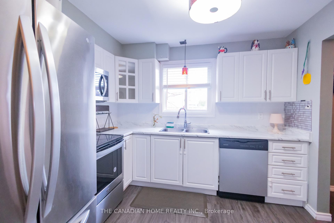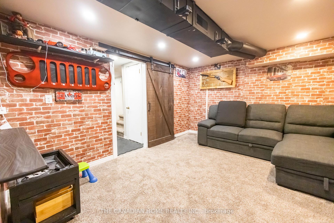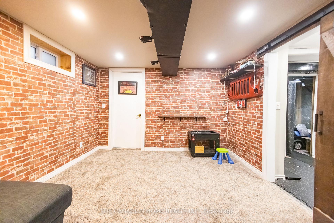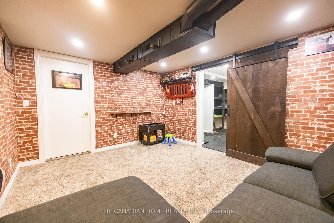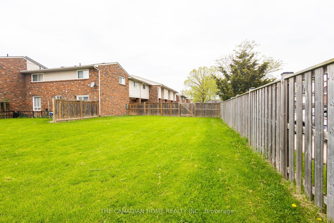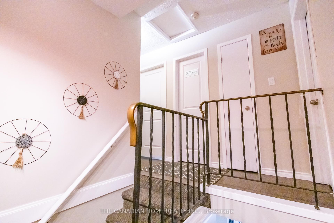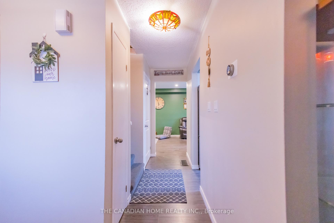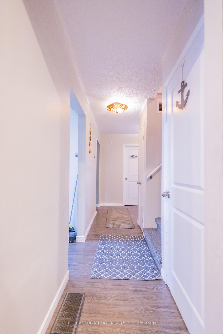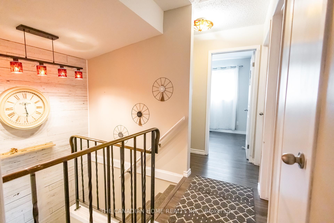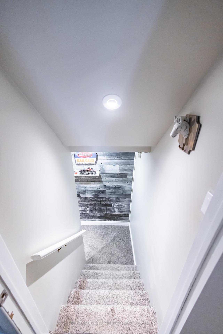$399,000
Available - For Sale
Listing ID: X12154446
100 Brownleigh Aven , Welland, L3B 5V8, Niagara
| Beautiful End Unit Townhome in Welland! Welcome to 100 Brownleigh Ave #256, a bright and spacious end unit townhome located in a family-friendly community in Welland. This well-maintained 4-bedrooms, 2-bathroom home offers over 1,200 sq ft of comfortable living space with the added privacy and natural light that only an end unit can provide. Step inside to a functional layout featuring a large living and dining area, perfect for entertaining or relaxing with family. The updated kitchen offers ample cabinetry and a breakfast nook. Upstairs, youll find four generously sized bedrooms and a full 4-piece bath. The Partially finished basement provides additional living space ideal for a rec room, home office, or play area. Enjoy outdoor living with your own private, large backyard perfect for kids, pets, and summer BBQs! The unit also includes dedicated parking and is located near schools, parks, shopping, and public transit, with easy access to the 406. Whether youre a first-time buyer, downsizer, or investor, this move-in-ready home offers incredible value and lifestyle. Dont miss out |
| Price | $399,000 |
| Taxes: | $2706.00 |
| Assessment Year: | 2025 |
| Occupancy: | Vacant |
| Address: | 100 Brownleigh Aven , Welland, L3B 5V8, Niagara |
| Postal Code: | L3B 5V8 |
| Province/State: | Niagara |
| Directions/Cross Streets: | Harold Av & Major St |
| Level/Floor | Room | Length(ft) | Width(ft) | Descriptions | |
| Room 1 | Main | Living Ro | 18.66 | 10.76 | |
| Room 2 | Main | Kitchen | 9.41 | 8.66 | |
| Room 3 | Main | Dining Ro | 9.38 | 8.66 | |
| Room 4 | Main | Powder Ro | 4.66 | 4.59 | |
| Room 5 | Second | Primary B | 14.17 | 12.27 | |
| Room 6 | Second | Bedroom 2 | 10.76 | 9.51 | |
| Room 7 | Second | Bedroom 3 | 9.32 | 7.35 | |
| Room 8 | Second | Bedroom 4 | 8.76 | 7.35 | |
| Room 9 | Second | Bathroom | 7.48 | 4.59 | |
| Room 10 | Basement | Recreatio | 12.79 | 10.5 | |
| Room 11 | Basement | Office | 10.5 | 4.69 | |
| Room 12 | Basement | Laundry | 7.54 | 6.56 |
| Washroom Type | No. of Pieces | Level |
| Washroom Type 1 | 4 | Second |
| Washroom Type 2 | 2 | Main |
| Washroom Type 3 | 0 | |
| Washroom Type 4 | 0 | |
| Washroom Type 5 | 0 |
| Total Area: | 0.00 |
| Approximatly Age: | 31-50 |
| Sprinklers: | Carb |
| Washrooms: | 2 |
| Heat Type: | Forced Air |
| Central Air Conditioning: | Central Air |
| Elevator Lift: | False |
$
%
Years
This calculator is for demonstration purposes only. Always consult a professional
financial advisor before making personal financial decisions.
| Although the information displayed is believed to be accurate, no warranties or representations are made of any kind. |
| THE CANADIAN HOME REALTY INC. |
|
|

Edward Matar
Sales Representative
Dir:
416-917-6343
Bus:
416-745-2300
Fax:
416-745-1952
| Book Showing | Email a Friend |
Jump To:
At a Glance:
| Type: | Com - Condo Townhouse |
| Area: | Niagara |
| Municipality: | Welland |
| Neighbourhood: | 768 - Welland Downtown |
| Style: | 2-Storey |
| Approximate Age: | 31-50 |
| Tax: | $2,706 |
| Maintenance Fee: | $467 |
| Beds: | 4 |
| Baths: | 2 |
| Fireplace: | N |
Locatin Map:
Payment Calculator:
