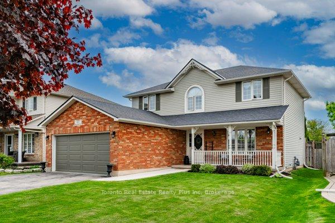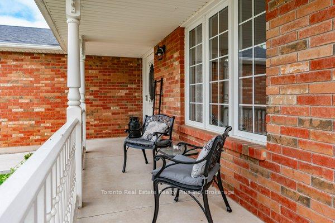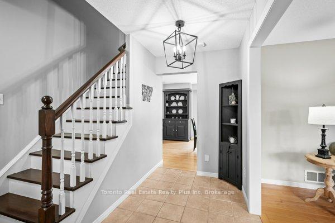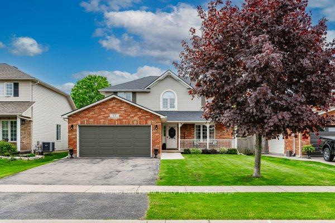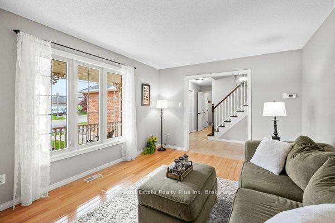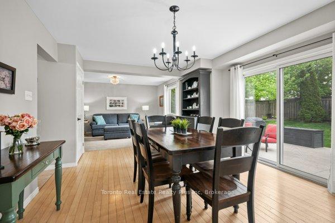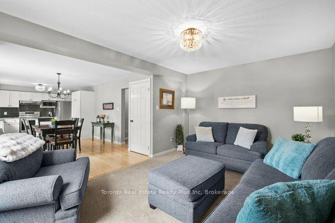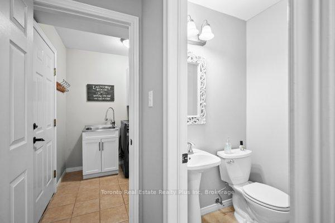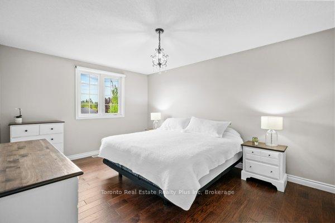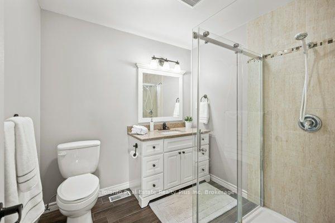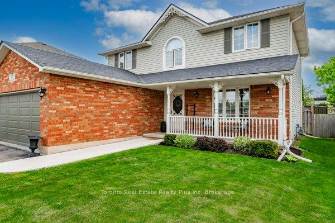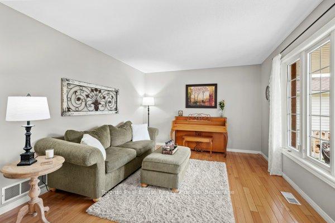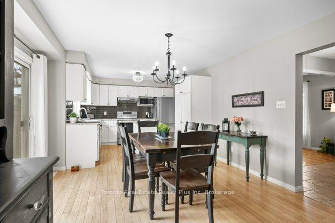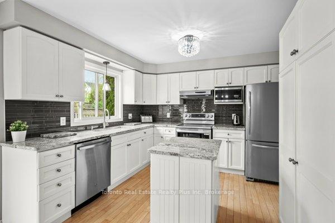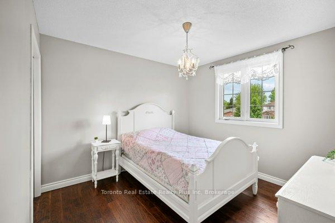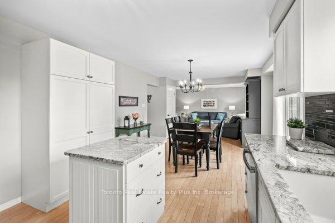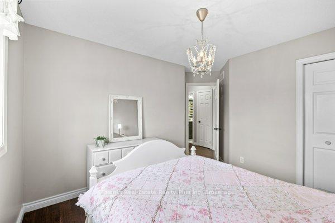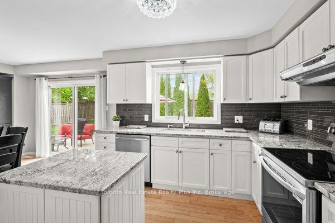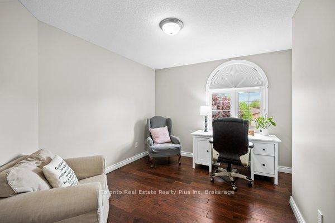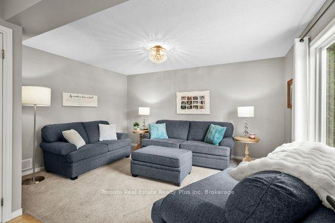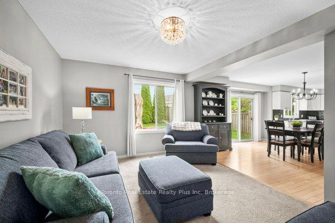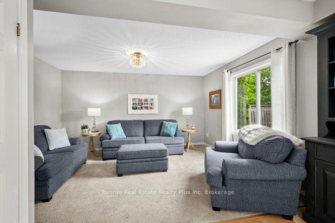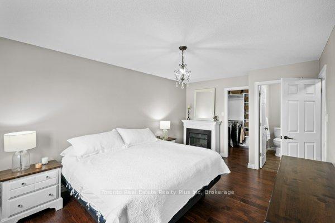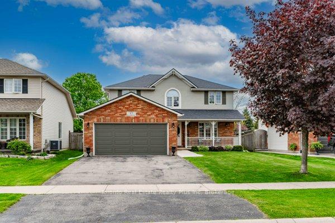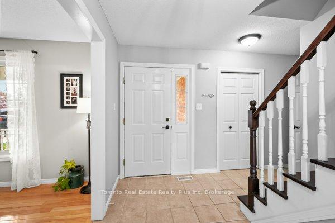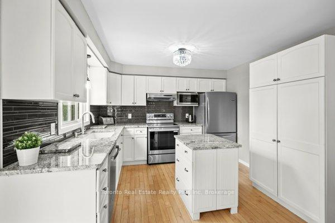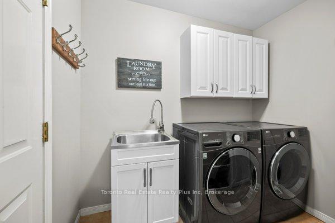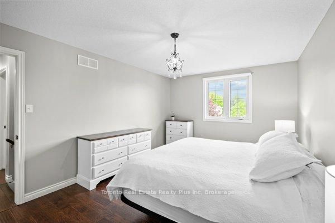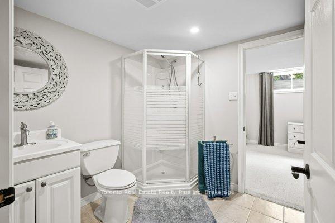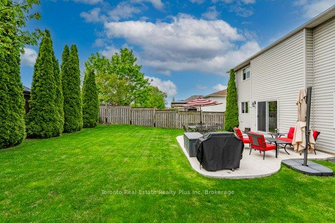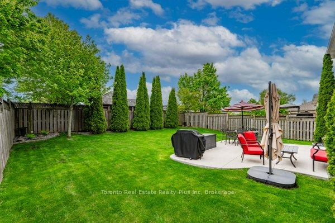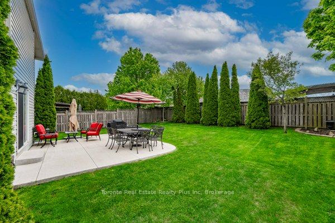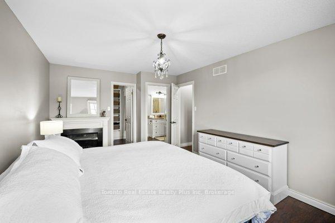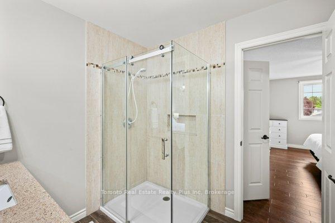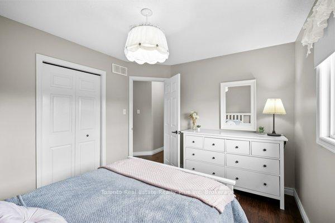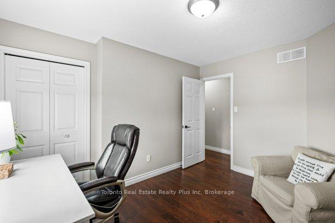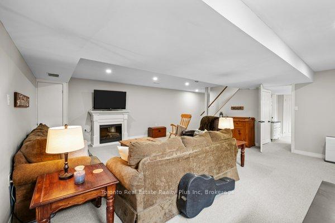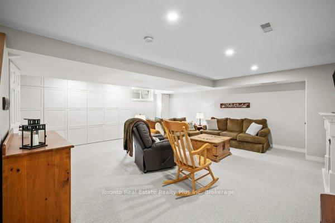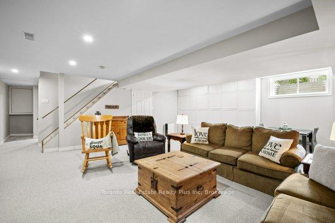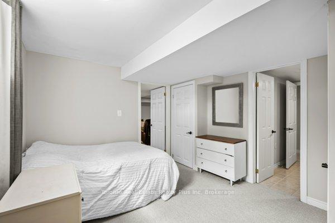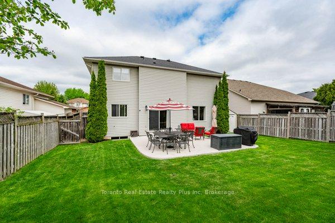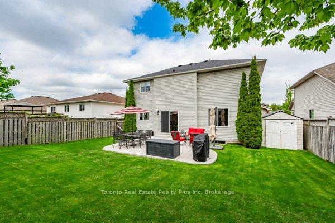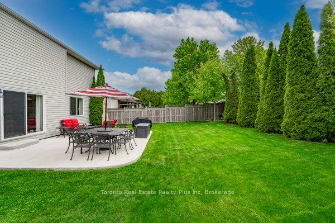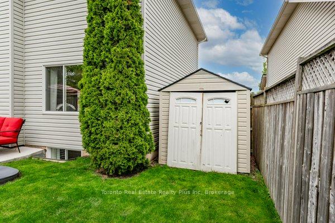$929,900
Available - For Sale
Listing ID: X12154797
47 Dunrobin Driv , Haldimand, N3W 2N7, Haldimand
| Welcome to this beautiful family home, combining comfort & style. The open- concept family room flows into a spacious, updated eat-in kitchen featuring granite countertops, an island, ample cabinetry & gleaming hardwood floors. South facing back yard with mature trees & a concrete patio. The main floor offers a laundry/mudroom with double car garage access. A separate living room with hardwood flooring. Upstairs there are four spacious bedrooms with engineered hardwood floors. The master features a walk-in closet & a fully renovated ensuite. The family bathroom is also updated. The finished basement includes a large rec. room with pot lights, built in storage cabinets and natural light. A guest bedroom with a renovated shared ensuite completes the lower level. Upgraded furnace, sub pump and owned water heater in 2023. Conveniently located near parks, schools, arena, skate park, library, shopping, public outdoor pool & splash pad by the Grand River. Built in 2002 by the owners, who lovingly raised their children here, this home is ready for your family to create lasting memories. |
| Price | $929,900 |
| Taxes: | $4561.09 |
| Occupancy: | Owner |
| Address: | 47 Dunrobin Driv , Haldimand, N3W 2N7, Haldimand |
| Directions/Cross Streets: | Tartan Drive & Graham Street |
| Rooms: | 12 |
| Rooms +: | 2 |
| Bedrooms: | 4 |
| Bedrooms +: | 1 |
| Family Room: | T |
| Basement: | Finished |
| Level/Floor | Room | Length(ft) | Width(ft) | Descriptions | |
| Room 1 | Main | Living Ro | 11.38 | 14.5 | Hardwood Floor |
| Room 2 | Main | Family Ro | 29.88 | 13.74 | Broadloom |
| Room 3 | Main | Kitchen | 24.01 | 12.5 | Double Sink, Hardwood Floor, B/I Appliances |
| Room 4 | Second | Bedroom 2 | 6.33 | 8.04 | |
| Room 5 | Second | Bedroom | 10 | 10.33 | Laminate |
| Room 6 | Second | Bathroom | 7.68 | 8.43 | 5 Pc Bath, Tile Floor |
| Room 7 | Second | Bedroom | 7.35 | 16.83 | Laminate, Walk-In Closet(s) |
| Room 8 | Second | Bathroom | 7.35 | 7.68 | 3 Pc Ensuite, Tile Floor |
| Room 9 | Second | Bedroom | 11.41 | 9.74 | Laminate |
| Room 10 | Basement | Bedroom | 10.99 | 13.84 | Broadloom |
| Room 11 | Basement | Recreatio | 22.34 | 20.01 | Broadloom |
| Room 12 | Basement | Bathroom | 7.68 | 7.9 | 3 Pc Ensuite, Tile Floor |
| Washroom Type | No. of Pieces | Level |
| Washroom Type 1 | 3 | Second |
| Washroom Type 2 | 5 | Second |
| Washroom Type 3 | 2 | Main |
| Washroom Type 4 | 3 | Basement |
| Washroom Type 5 | 0 |
| Total Area: | 0.00 |
| Property Type: | Detached |
| Style: | 2-Storey |
| Exterior: | Brick, Vinyl Siding |
| Garage Type: | Built-In |
| (Parking/)Drive: | Private Do |
| Drive Parking Spaces: | 2 |
| Park #1 | |
| Parking Type: | Private Do |
| Park #2 | |
| Parking Type: | Private Do |
| Pool: | None |
| Approximatly Square Footage: | 1500-2000 |
| CAC Included: | N |
| Water Included: | N |
| Cabel TV Included: | N |
| Common Elements Included: | N |
| Heat Included: | N |
| Parking Included: | N |
| Condo Tax Included: | N |
| Building Insurance Included: | N |
| Fireplace/Stove: | Y |
| Heat Type: | Forced Air |
| Central Air Conditioning: | Central Air |
| Central Vac: | N |
| Laundry Level: | Syste |
| Ensuite Laundry: | F |
| Elevator Lift: | False |
| Sewers: | Sewer |
$
%
Years
This calculator is for demonstration purposes only. Always consult a professional
financial advisor before making personal financial decisions.
| Although the information displayed is believed to be accurate, no warranties or representations are made of any kind. |
| Toronto Real Estate Realty Plus Inc |
|
|

Edward Matar
Sales Representative
Dir:
416-917-6343
Bus:
416-745-2300
Fax:
416-745-1952
| Virtual Tour | Book Showing | Email a Friend |
Jump To:
At a Glance:
| Type: | Freehold - Detached |
| Area: | Haldimand |
| Municipality: | Haldimand |
| Neighbourhood: | Haldimand |
| Style: | 2-Storey |
| Tax: | $4,561.09 |
| Beds: | 4+1 |
| Baths: | 4 |
| Fireplace: | Y |
| Pool: | None |
Locatin Map:
Payment Calculator:
