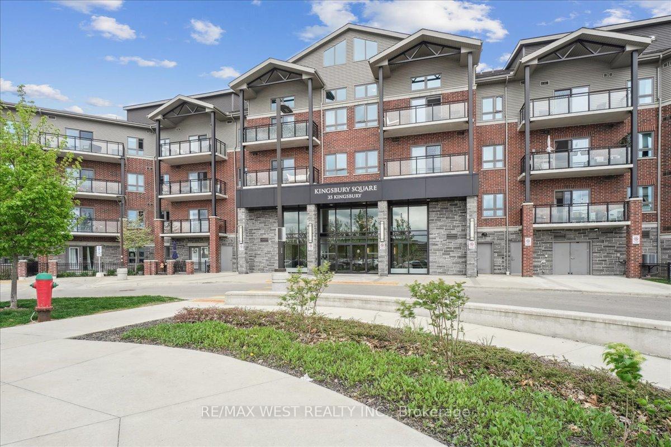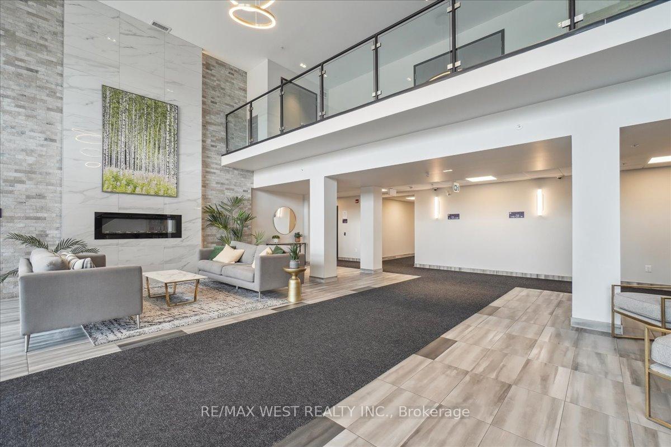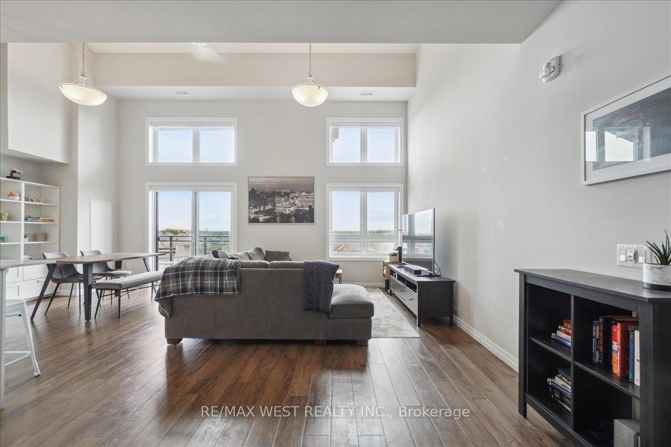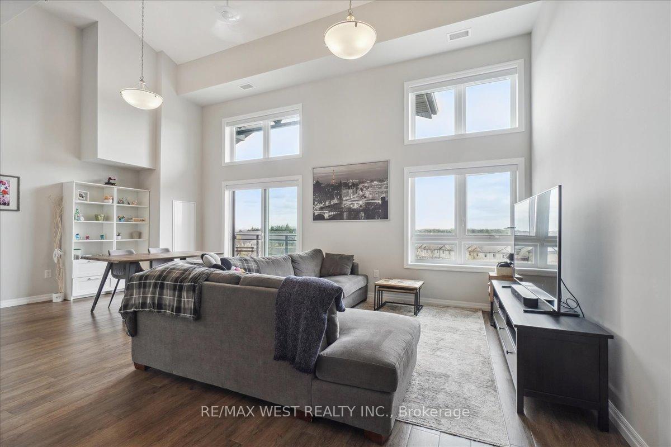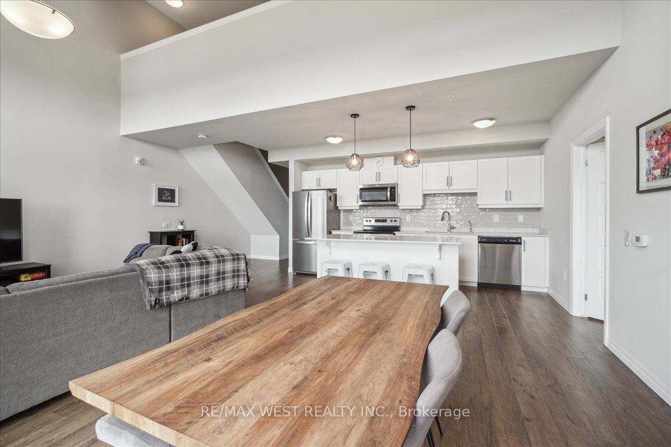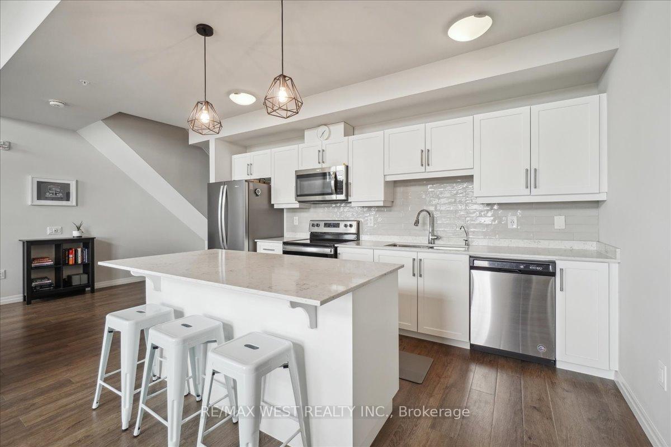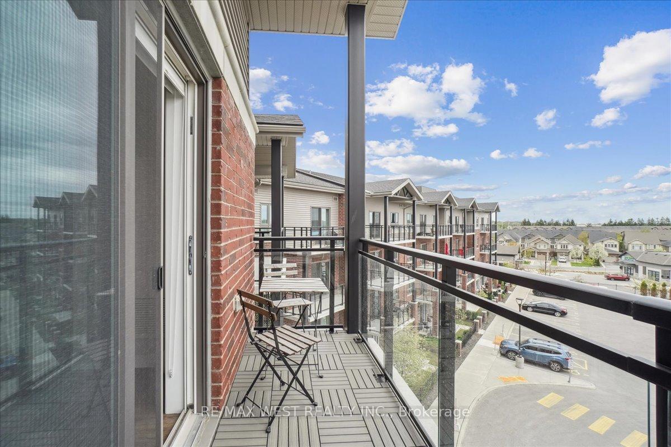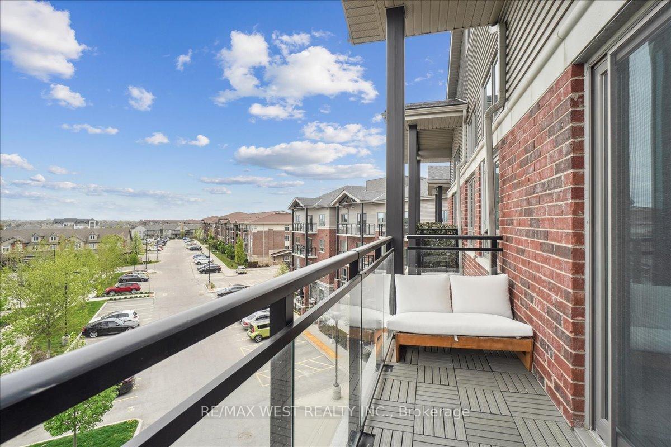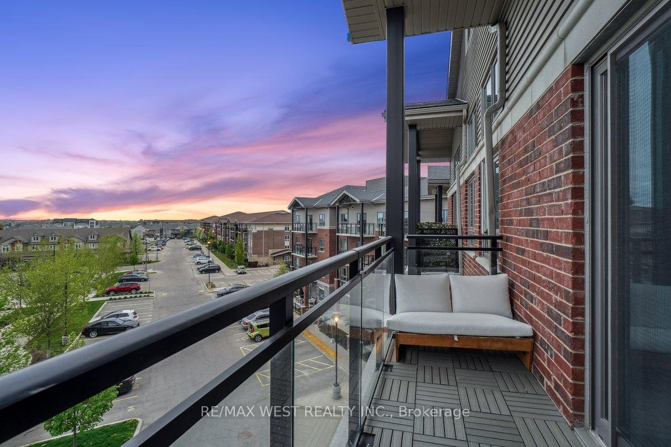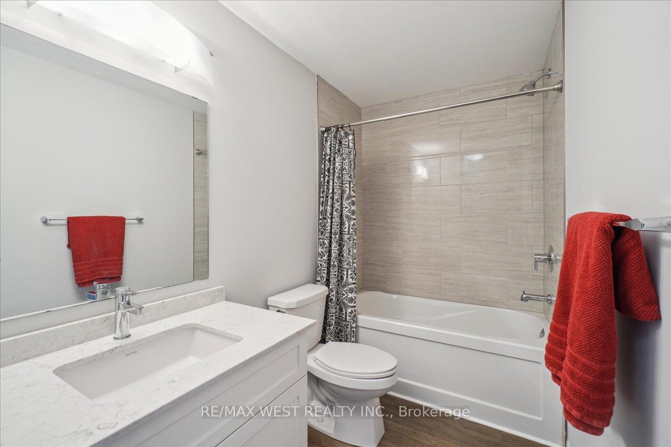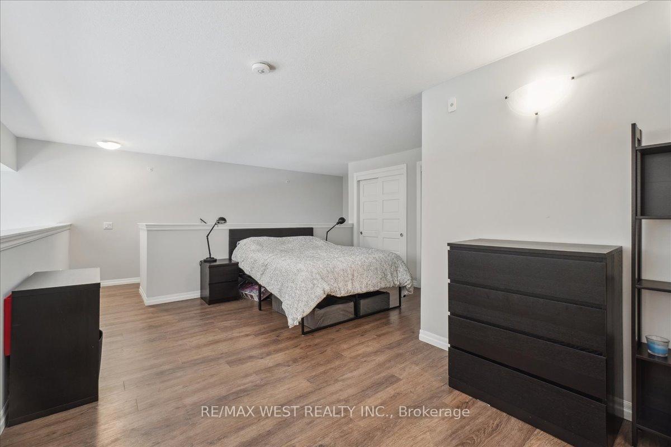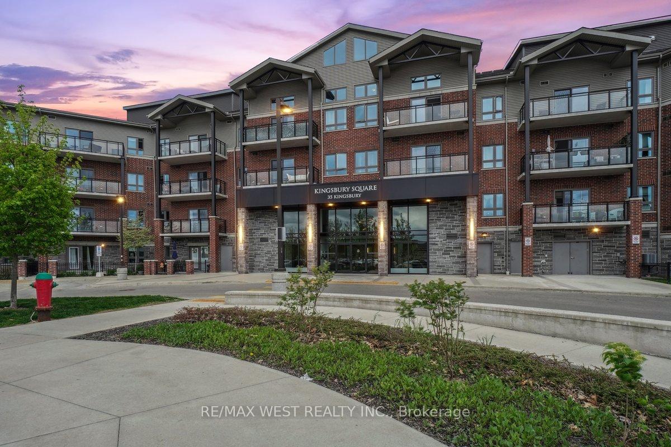$650,000
Available - For Sale
Listing ID: X12154433
35 Kingsbury Squa , Guelph, N1L 0J4, Wellington
| Luxury Loft Living in Prime Guelph Location! Welcome to this stunning 2-bedroom, 2.5-bathroom loft-style condo offering 1,304 sq. ft. of beautifully designed living space. Located on the top floor of an exclusive four-storey building, this rare unit is 1 of only a few lofts that overlook the city skyline offering both privacy and incredible views. Step inside to soaring vaulted ceilings and an abundance of natural light from oversized windows. The modern kitchen features sleek stone countertops, premium cabinetry, and stainless steel appliances, flowing seamlessly into the open-concept living and dining areas finished with luxury vinyl plank flooring throughout. Upstairs bedroom offers generous space and comfort, complemented by stylish bathrooms and in-suite laundry for added convenience. Enjoy your morning coffee or evening wine on the 60 sq. ft. outdoor balcony perfect for relaxing or entertaining. Located just minutes from the University of Guelph and only a 10-minute drive to Hwy 401, this home offers a well-balanced lifestyle with nearby walking trails, cafes, pubs, restaurants, a movie theatre, and a variety of shopping options all at your doorstep.Extras:In-suite laundryTop-floor unit with no one above. Vaulted ceilings and skyline views. Luxury vinyl plank flooring leading to private balcony. Don't miss this rare opportunity to own a unique and luxurious loft in one of Guelphs most desirable locations. |
| Price | $650,000 |
| Taxes: | $4895.87 |
| Occupancy: | Owner |
| Address: | 35 Kingsbury Squa , Guelph, N1L 0J4, Wellington |
| Postal Code: | N1L 0J4 |
| Province/State: | Wellington |
| Directions/Cross Streets: | VICTORIA RD S & CLAIR RD E |
| Level/Floor | Room | Length(ft) | Width(ft) | Descriptions | |
| Room 1 | Main | Kitchen | 14.76 | 8.33 | Hardwood Floor, Open Concept, Combined w/Living |
| Room 2 | Main | Living Ro | 19.75 | 13.09 | Vinyl Floor, Combined w/Kitchen, W/O To Balcony |
| Room 3 | Main | Bedroom 2 | 11.51 | 9.84 | 3 Pc Ensuite, Vinyl Floor, Vaulted Ceiling(s) |
| Room 4 | Second | Primary B | 16.24 | 14.92 | 4 Pc Ensuite, Vinyl Floor |
| Washroom Type | No. of Pieces | Level |
| Washroom Type 1 | 2 | Main |
| Washroom Type 2 | 3 | Main |
| Washroom Type 3 | 4 | Second |
| Washroom Type 4 | 0 | |
| Washroom Type 5 | 0 |
| Total Area: | 0.00 |
| Approximatly Age: | 0-5 |
| Washrooms: | 3 |
| Heat Type: | Forced Air |
| Central Air Conditioning: | Central Air |
$
%
Years
This calculator is for demonstration purposes only. Always consult a professional
financial advisor before making personal financial decisions.
| Although the information displayed is believed to be accurate, no warranties or representations are made of any kind. |
| RE/MAX WEST REALTY INC. |
|
|

Edward Matar
Sales Representative
Dir:
416-917-6343
Bus:
416-745-2300
Fax:
416-745-1952
| Book Showing | Email a Friend |
Jump To:
At a Glance:
| Type: | Com - Condo Apartment |
| Area: | Wellington |
| Municipality: | Guelph |
| Neighbourhood: | Pineridge/Westminster Woods |
| Style: | Loft |
| Approximate Age: | 0-5 |
| Tax: | $4,895.87 |
| Maintenance Fee: | $462.58 |
| Beds: | 2 |
| Baths: | 3 |
| Fireplace: | N |
Locatin Map:
Payment Calculator:
