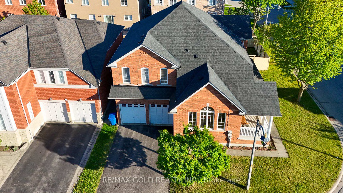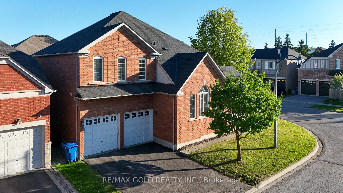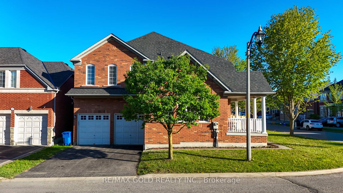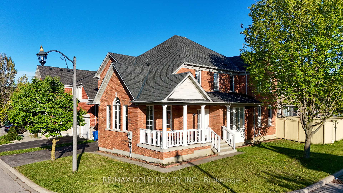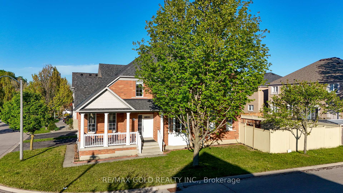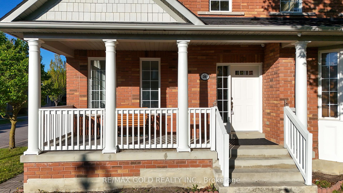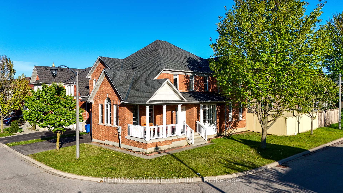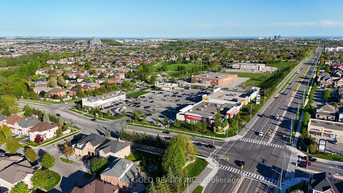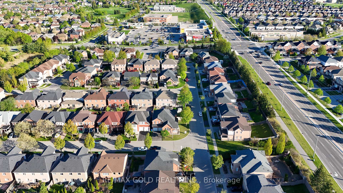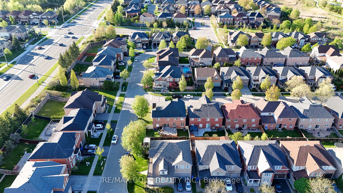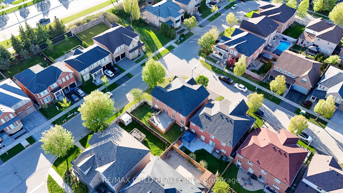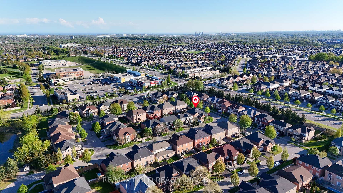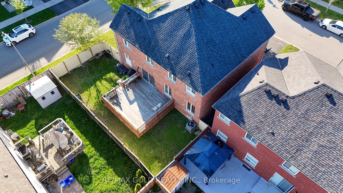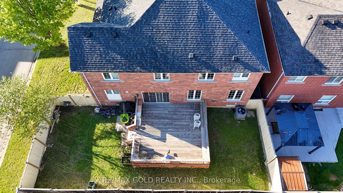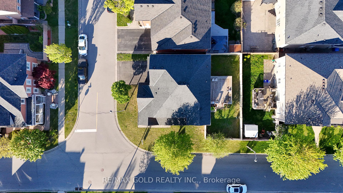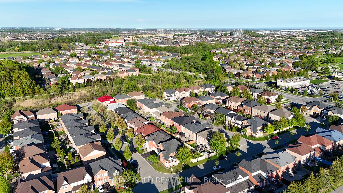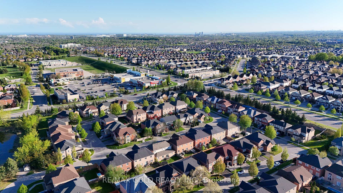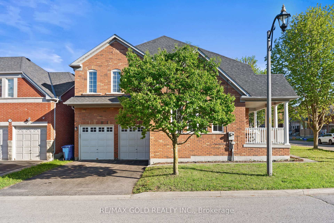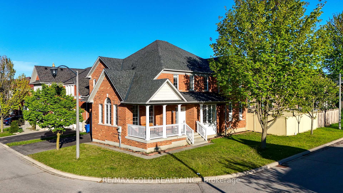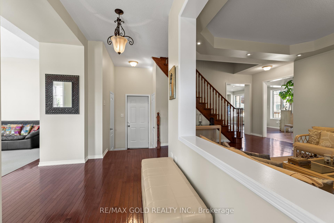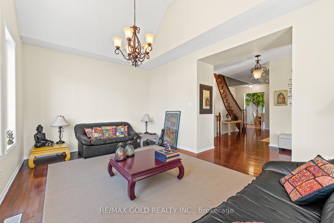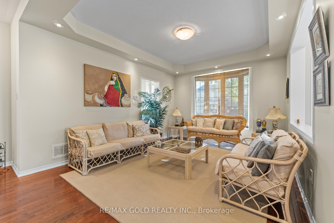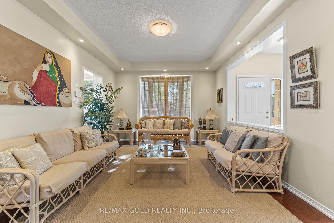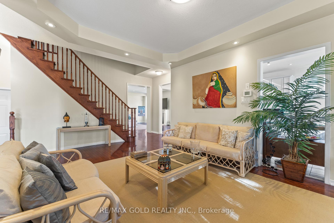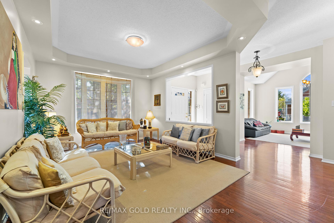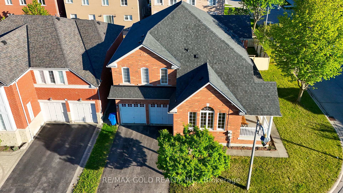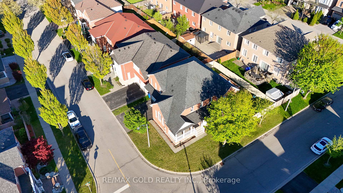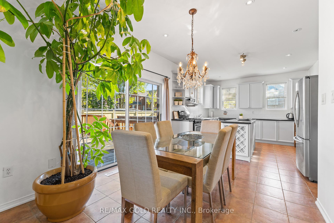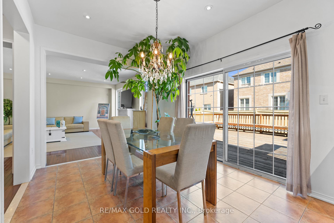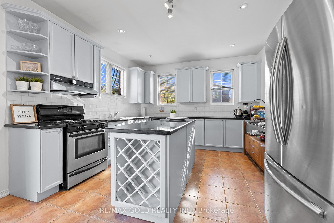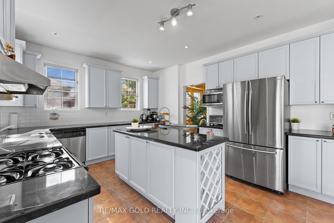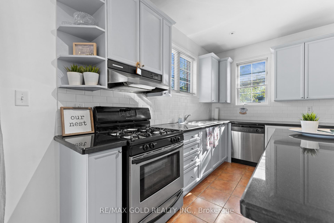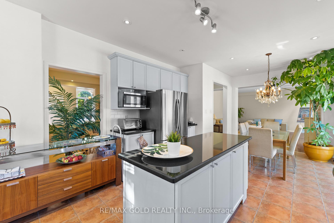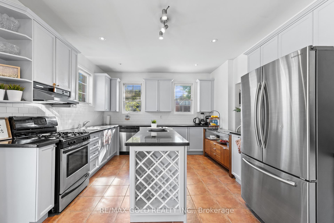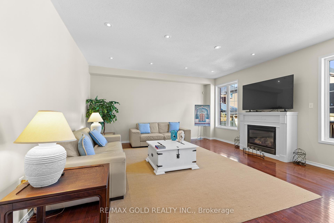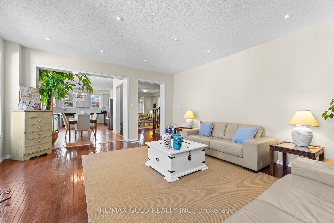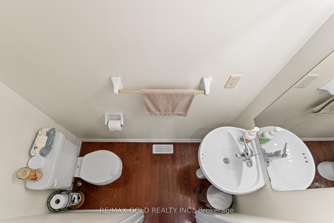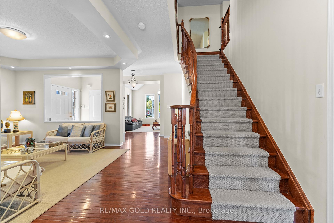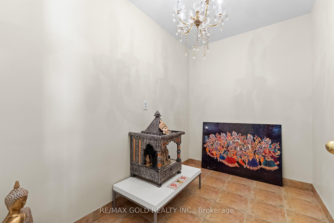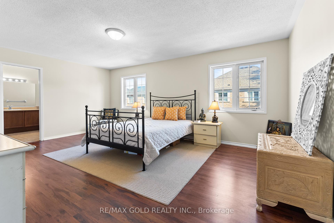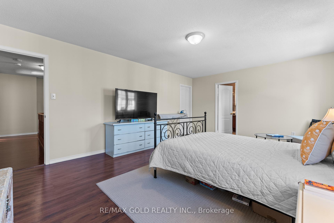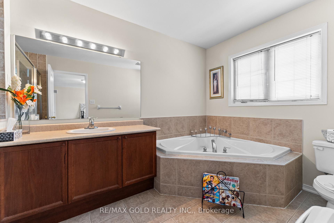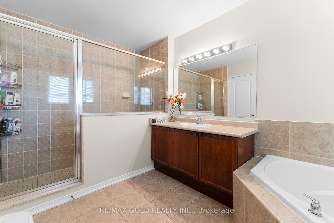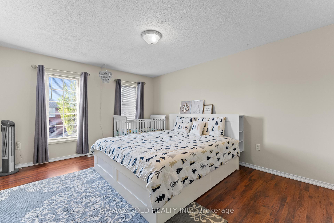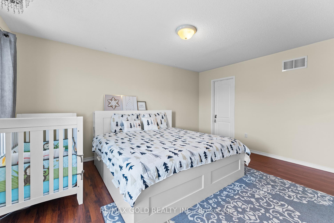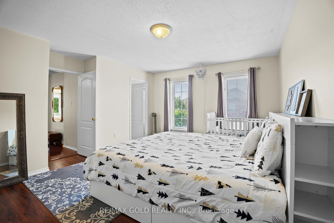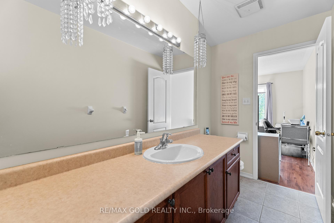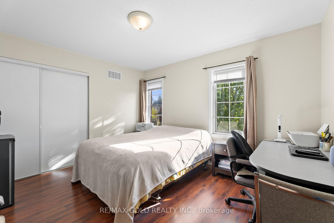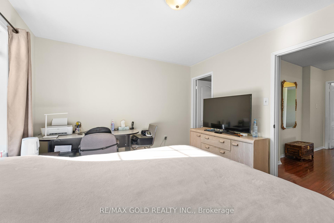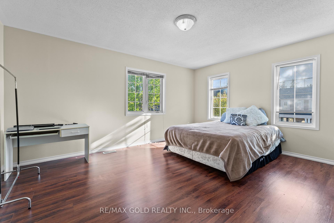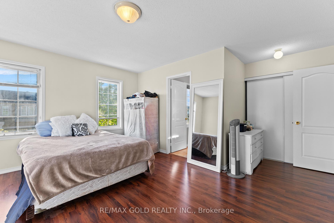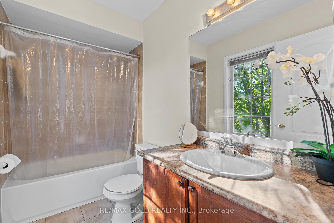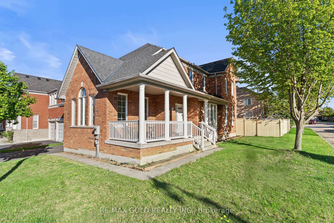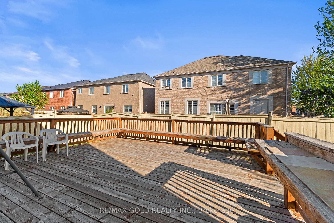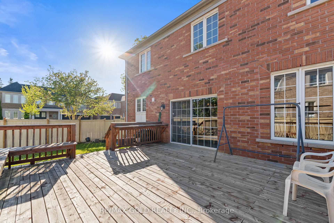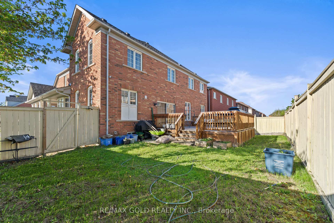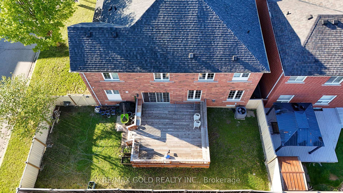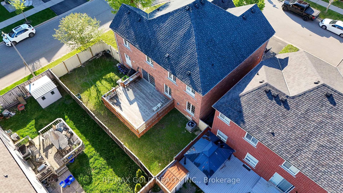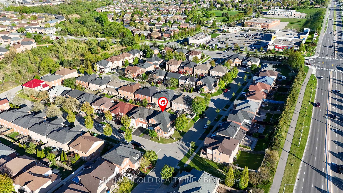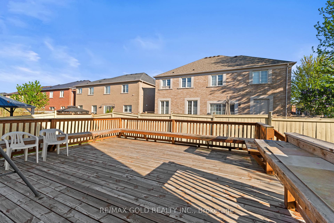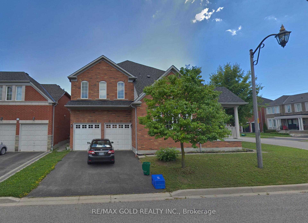$1,249,000
Available - For Sale
Listing ID: E12150177
39 O'shea Cres , Ajax, L1T 4W7, Durham
| Welcome to 39 O'Shea Cres, Ajax. Absolutely stunning and immaculate 4 bedroom, 4 bathroom home offering over 3034 sq. ft. of luxurious living space on a premium and corner 63-ft lot with no side walk! Located in sought-after Nottingham with a stately, all-brick exterior. This Home Features 9' Feet Ceilings On Main Floor with Formal Living/Dining/Family Room. Formal Dining Room With an Elegant Coffered Ceiling and Pot Lights that Adds Timeless Sophistication to Every Meal. Hardwood Floors On Main Floor. Elegant Kitchen With Quartz Counter Tops & Stainless Steel Appliances. Living Room With High Ceiling. The Cozy Family Room with a Gas Fireplace Adds Warmth and Charm. A Spacious Walkout Leads to the Backyard with an extended deck and patio - perfect for entertaining.. Access To Home Thru Garage. On Upper Floor You Get 4 Huge Bedrooms. Master Bedrooms With Ensuite Bath & Huge Walk-in Closet. 2 Bedrooms Attached and accesed With Jack & Jill Bathroom. 2nd Master Bedroom With its own Ensuite Bath & Closet. Laundry Room On 2nd Floor With Rough-in For Plumbing by Builders. Basement Have Plenty Of Unfinished Space Waiting for Your Imagination to Finish Your Dream Way. 2 Car Garage With 4 Car Parkings on Driveway. Located Minutes From Top-Rated Schools, Parks, Shopping, and Major Highways (401, 407, 412), as Well as the Ajax GO Station this Move-in-ready home is perfect for growing families seeking comfort, privacy, and convenience. |
| Price | $1,249,000 |
| Taxes: | $8341.00 |
| Assessment Year: | 2024 |
| Occupancy: | Owner |
| Address: | 39 O'shea Cres , Ajax, L1T 4W7, Durham |
| Directions/Cross Streets: | Westney Rd N & Williamson Dr |
| Rooms: | 10 |
| Bedrooms: | 4 |
| Bedrooms +: | 0 |
| Family Room: | T |
| Basement: | Unfinished |
| Level/Floor | Room | Length(ft) | Width(ft) | Descriptions | |
| Room 1 | Main | Living Ro | 3.28 | 3.28 | |
| Room 2 | Main | Dining Ro | 3.28 | 3.28 | |
| Room 3 | Main | Family Ro | 3.28 | 3.28 | |
| Room 4 | Main | Kitchen | 3.28 | 3.28 | |
| Room 5 | Main | Breakfast | 3.28 | 3.28 | |
| Room 6 | Second | Primary B | 3.28 | 3.28 | |
| Room 7 | Second | Bedroom 2 | 3.28 | 3.28 | |
| Room 8 | Second | Bedroom 3 | 3.28 | 3.28 | |
| Room 9 | Second | Bedroom 4 | 3.28 | 3.28 | |
| Room 10 | Second | Laundry | 3.28 | 3.28 |
| Washroom Type | No. of Pieces | Level |
| Washroom Type 1 | 2 | Main |
| Washroom Type 2 | 5 | Second |
| Washroom Type 3 | 5 | Second |
| Washroom Type 4 | 4 | Second |
| Washroom Type 5 | 0 |
| Total Area: | 0.00 |
| Approximatly Age: | 16-30 |
| Property Type: | Detached |
| Style: | 2-Storey |
| Exterior: | Brick |
| Garage Type: | Attached |
| (Parking/)Drive: | Private Do |
| Drive Parking Spaces: | 4 |
| Park #1 | |
| Parking Type: | Private Do |
| Park #2 | |
| Parking Type: | Private Do |
| Pool: | None |
| Approximatly Age: | 16-30 |
| Approximatly Square Footage: | 3000-3500 |
| CAC Included: | N |
| Water Included: | N |
| Cabel TV Included: | N |
| Common Elements Included: | N |
| Heat Included: | N |
| Parking Included: | N |
| Condo Tax Included: | N |
| Building Insurance Included: | N |
| Fireplace/Stove: | Y |
| Heat Type: | Forced Air |
| Central Air Conditioning: | Central Air |
| Central Vac: | N |
| Laundry Level: | Syste |
| Ensuite Laundry: | F |
| Sewers: | Sewer |
$
%
Years
This calculator is for demonstration purposes only. Always consult a professional
financial advisor before making personal financial decisions.
| Although the information displayed is believed to be accurate, no warranties or representations are made of any kind. |
| RE/MAX GOLD REALTY INC. |
|
|

Edward Matar
Sales Representative
Dir:
416-917-6343
Bus:
416-745-2300
Fax:
416-745-1952
| Book Showing | Email a Friend |
Jump To:
At a Glance:
| Type: | Freehold - Detached |
| Area: | Durham |
| Municipality: | Ajax |
| Neighbourhood: | Northwest Ajax |
| Style: | 2-Storey |
| Approximate Age: | 16-30 |
| Tax: | $8,341 |
| Beds: | 4 |
| Baths: | 4 |
| Fireplace: | Y |
| Pool: | None |
Locatin Map:
Payment Calculator:
